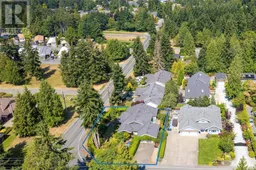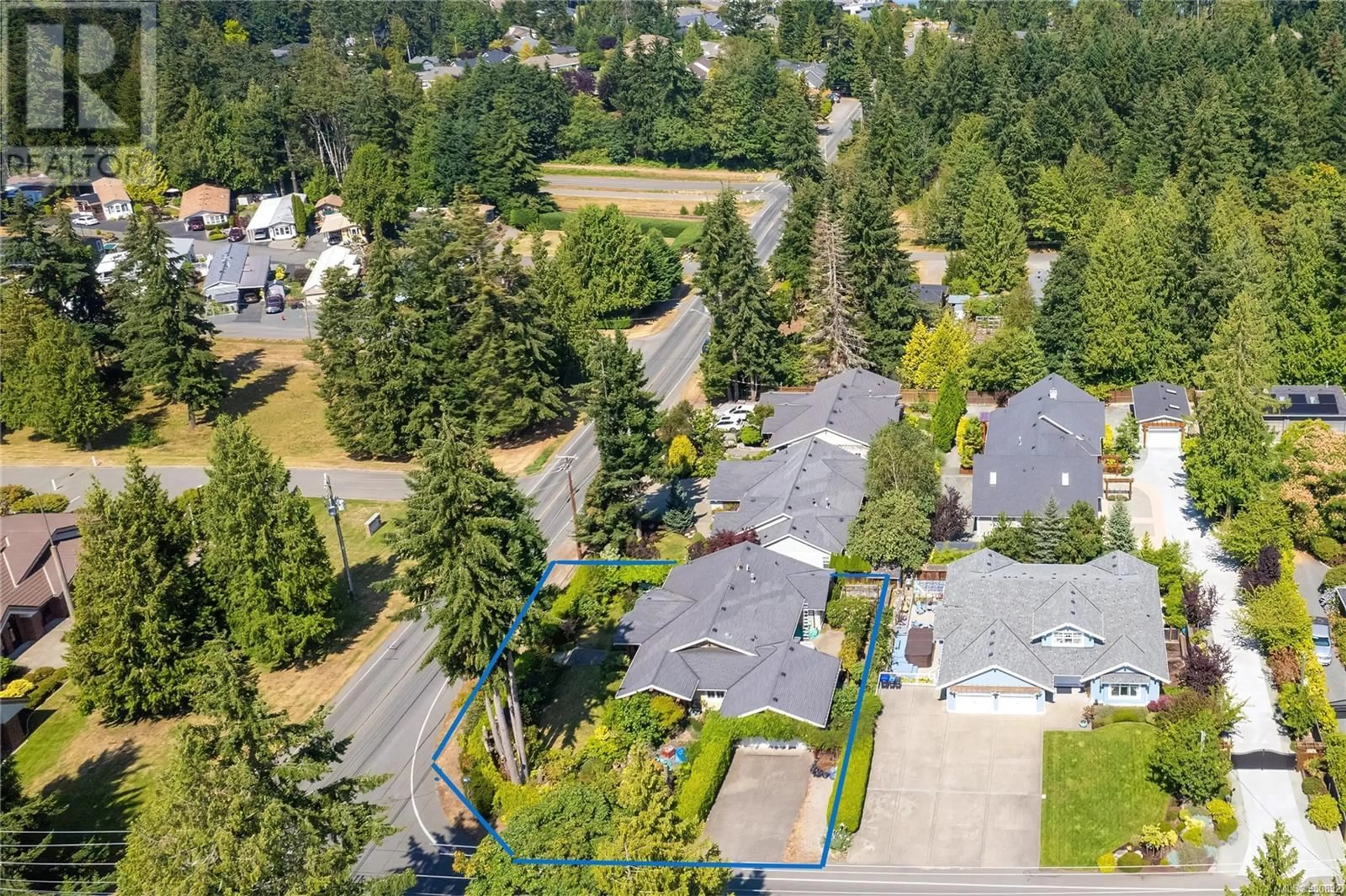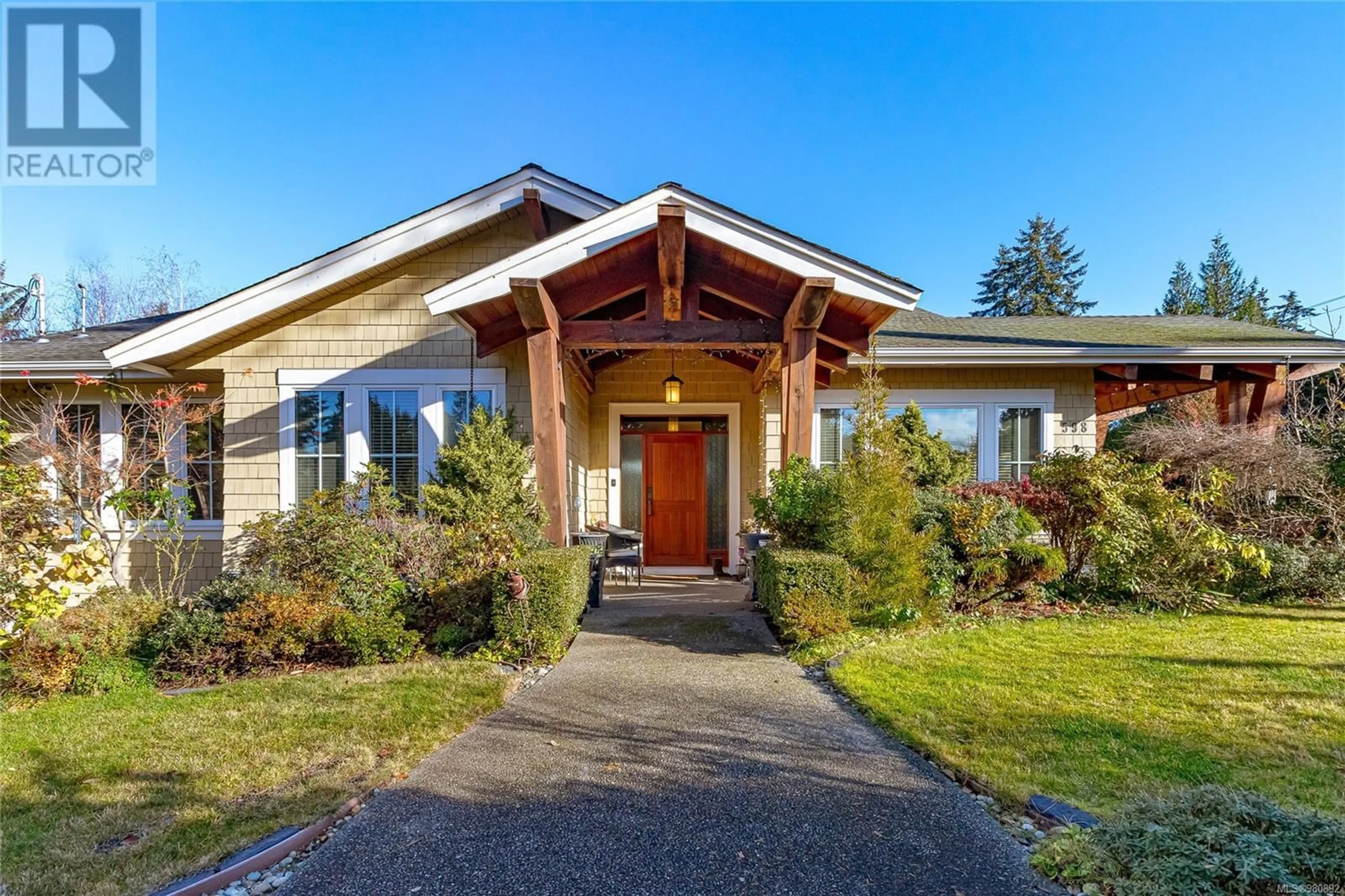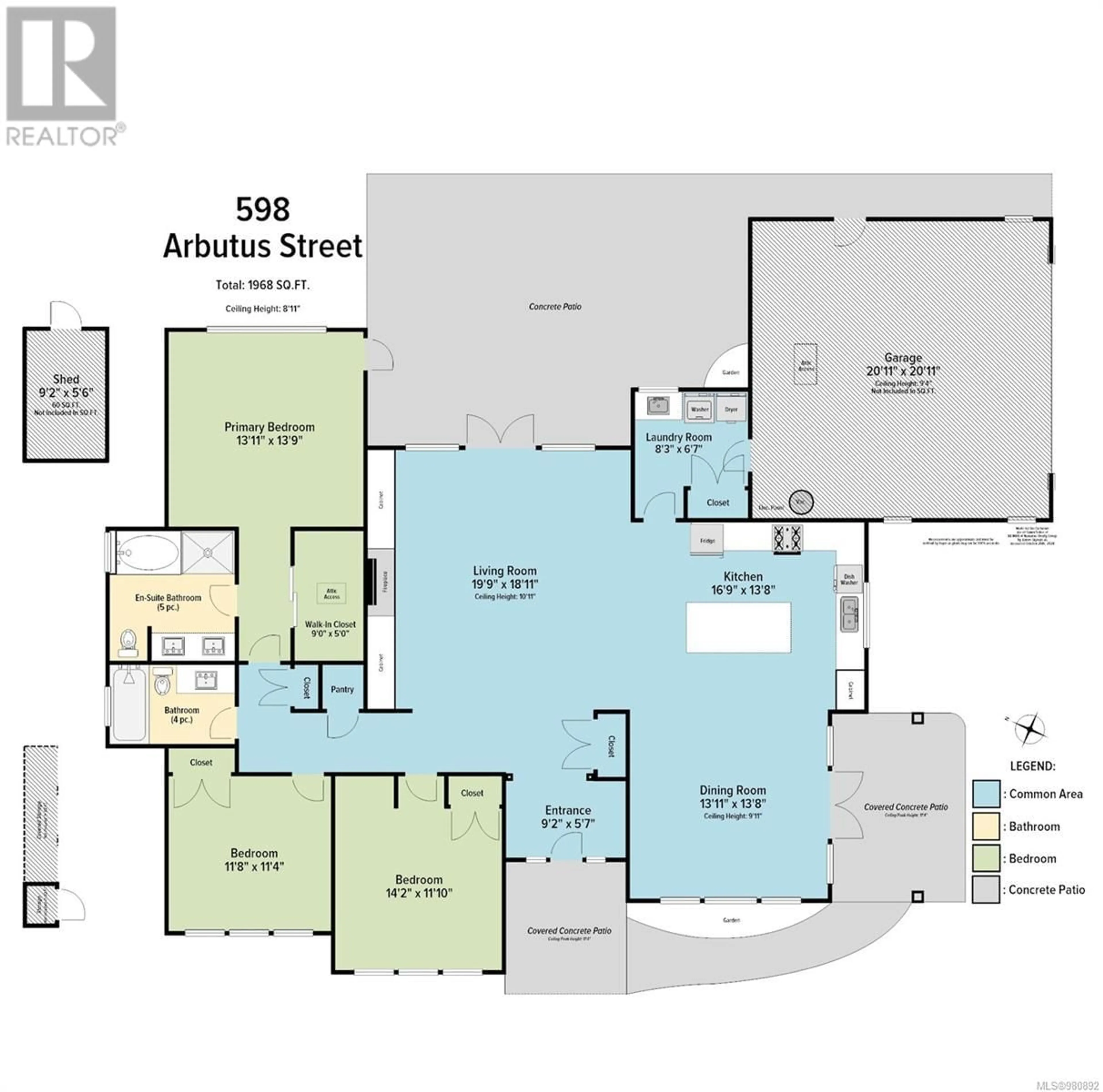598 Arbutus St, Qualicum Beach, British Columbia V9K1K6
Contact us about this property
Highlights
Estimated ValueThis is the price Wahi expects this property to sell for.
The calculation is powered by our Instant Home Value Estimate, which uses current market and property price trends to estimate your home’s value with a 90% accuracy rate.Not available
Price/Sqft$635/sqft
Est. Mortgage$5,368/mo
Tax Amount ()-
Days On Market2 days
Description
This Klobchar-built Craftsman-style rancher at 598 Arbutus St is located on a generous corner lot, offering charm, quality, and thoughtful design. The inviting exterior features timber frame accents, shake siding, and beautifully designed English cottage-style gardens. Covered patio areas are accessible from the living room, dining room, and primary bedroom creating a seamless indoor-outdoor living experience, perfect for entertaining or relaxing. Inside, the 1,968 sq ft open-concept layout has been well designed with high ceilings, rich maple floors, fir doors, and slate accents. The chef's kitchen is equipped with custom maple cabinetry, granite countertops, stainless steel appliances, and a large island with a wine fridge, making it ideal for cooking and entertaining. The dining area flows into the Great Room, where oversized windows and garden doors flood the space with natural light, providing lovely views of the lush backyard. A Napoleon gas fireplace with custom built-ins adds warmth and a touch of elegance to the space. The spacious primary suite offers a serene retreat with a spa-like ensuite and ample closet space. Two additional good-sized bedrooms, a beautifully appointed bath, and a functional laundry room complete the layout. Step outside to the gardens, designed for year-round enjoyment. Multiple seating areas, a pergola, and a timber-framed covered patio provide idyllic spaces to relax or entertain. Fully fenced and gated, the property also features a garden shed and unique plantings that add seasonal interest. Located within walking distance of the beach, with Qualicum Beach and its charming downtown only minutes away. This home offers the perfect combination of privacy, luxury, and convenience. Measurements are approximate, please verify if important. (id:39198)
Property Details
Interior
Features
Main level Floor
Bathroom
Ensuite
Bedroom
11'8 x 11'4Bedroom
14'2 x 11'10Exterior
Parking
Garage spaces 2
Garage type -
Other parking spaces 0
Total parking spaces 2
Property History
 57
57


