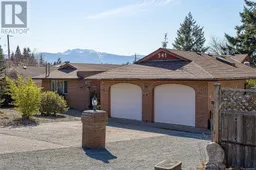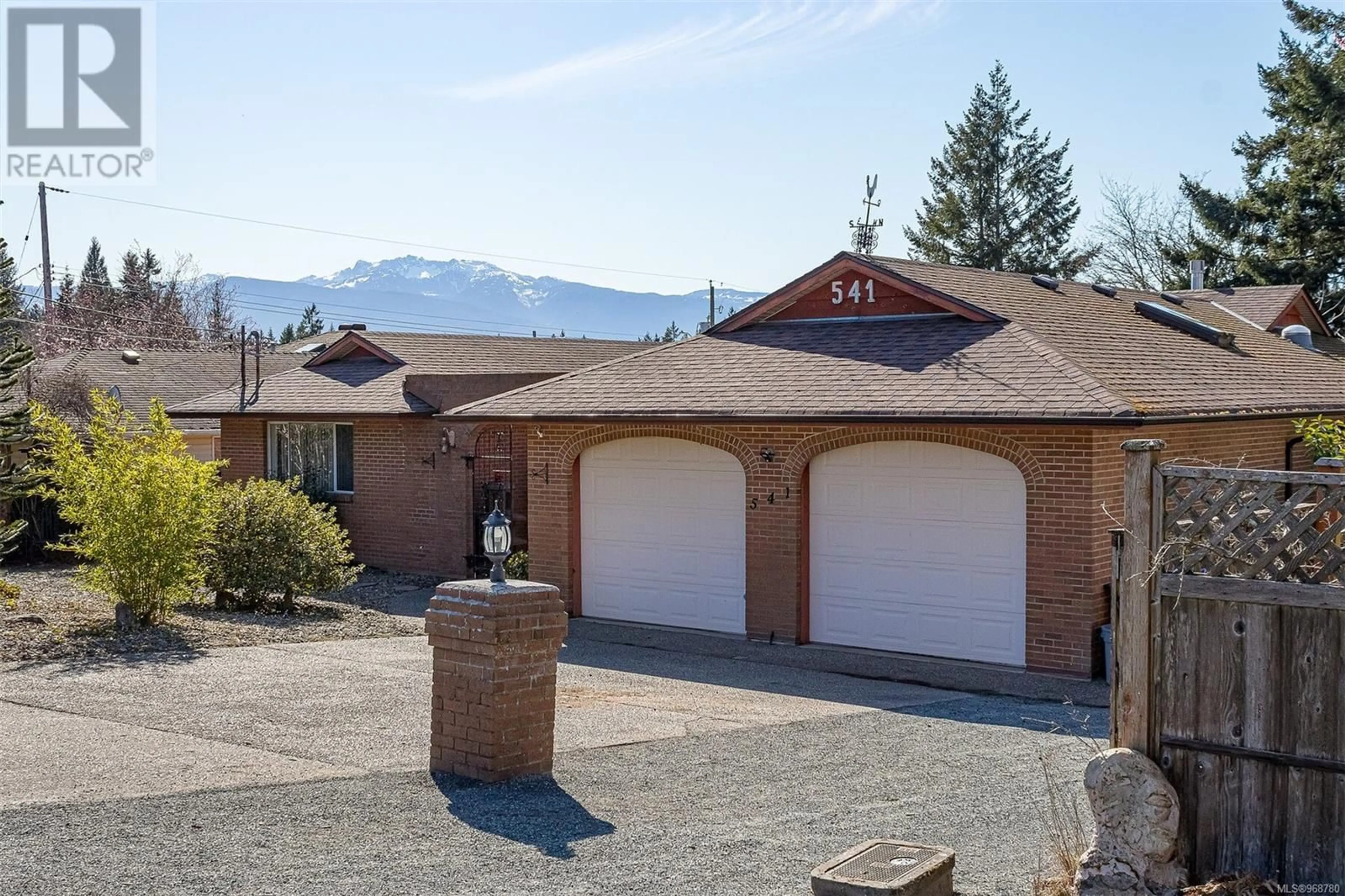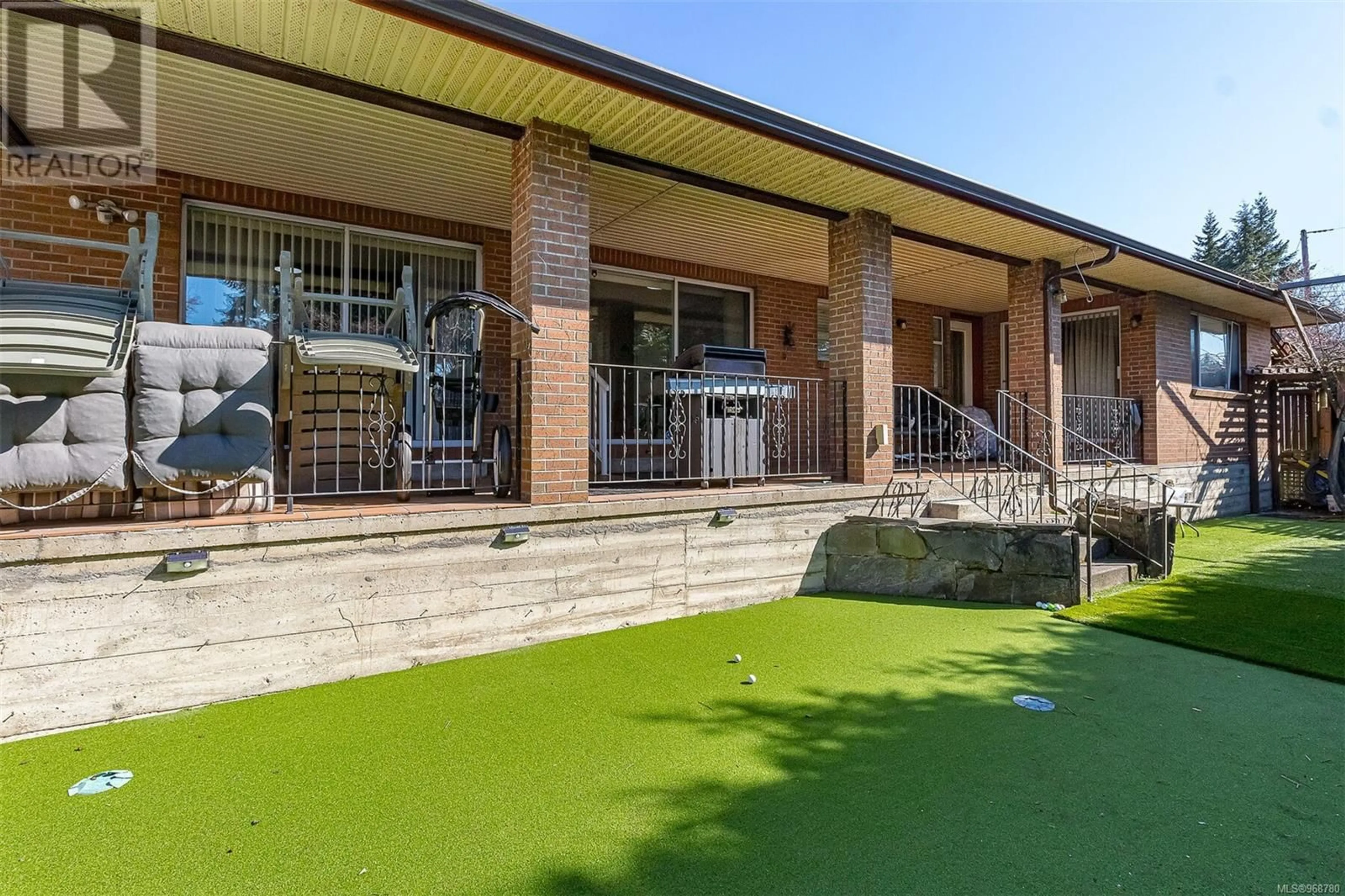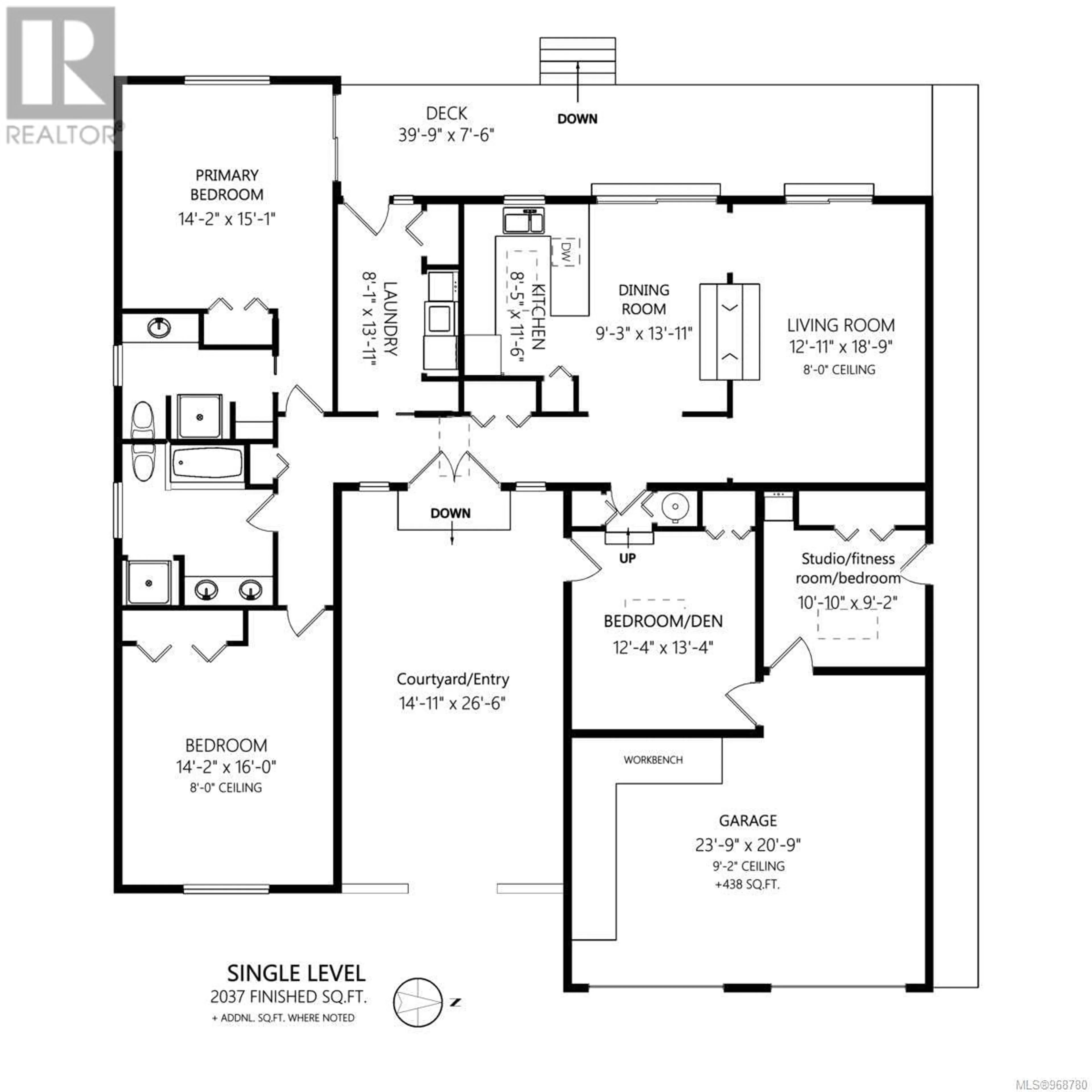541 Qualicum Rd N, Qualicum Beach, British Columbia V9K1A7
Contact us about this property
Highlights
Estimated ValueThis is the price Wahi expects this property to sell for.
The calculation is powered by our Instant Home Value Estimate, which uses current market and property price trends to estimate your home’s value with a 90% accuracy rate.Not available
Price/Sqft$406/sqft
Est. Mortgage$3,560/mth
Tax Amount ()-
Days On Market65 days
Description
QUALICUM WOODS... 2037 sf 3 bed/2 bath crawlspace rancher. Many updates over the years. Current Seller had new gas furnace/ducting/grills etc.,gas fireplace & gas BBQ hook up installed in 2017/2018 & new gas hot water tank Jan. 2024. Both Bathrooms have granite counter tops & tiled walk in showers. A mixture of tile & hardwood flooring throughout. Bonus of a studio/exercise room, with sink has exterior & garage access. Enjoy the morning sun in front courtyard entry to the home. The 3rd bedroom/den could be used as an office as it has an exterior door. Enjoy evenings on your rear covered private patio, overlooking landscaped yard accessible from primary bed/laundry/kitchen & living room. Low maintenance landscaped yard. Beautiful views of Mount Arrowsmith can be seen from the front of the home. Walk to town, Heritage Forest & beach. All measurements are approximate, please verify if important. Putting green in the rear yard is tenants. (id:39198)
Property Details
Interior
Features
Main level Floor
Bathroom
Ensuite
Studio
10'10 x 9'2Laundry room
13'11 x 8'1Exterior
Parking
Garage spaces 2
Garage type -
Other parking spaces 0
Total parking spaces 2
Property History
 17
17


