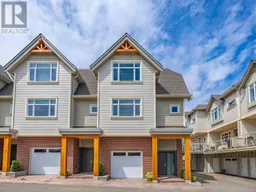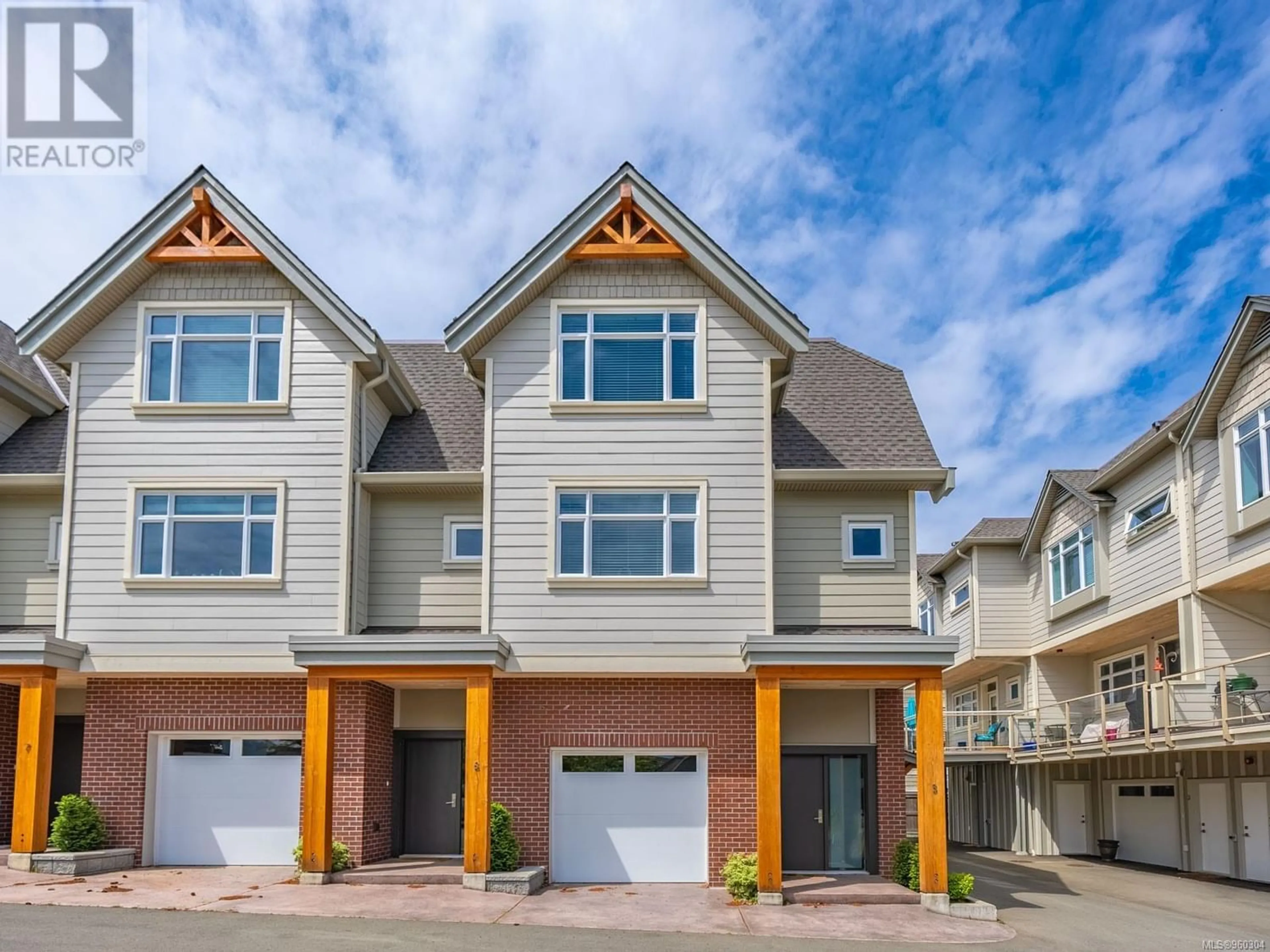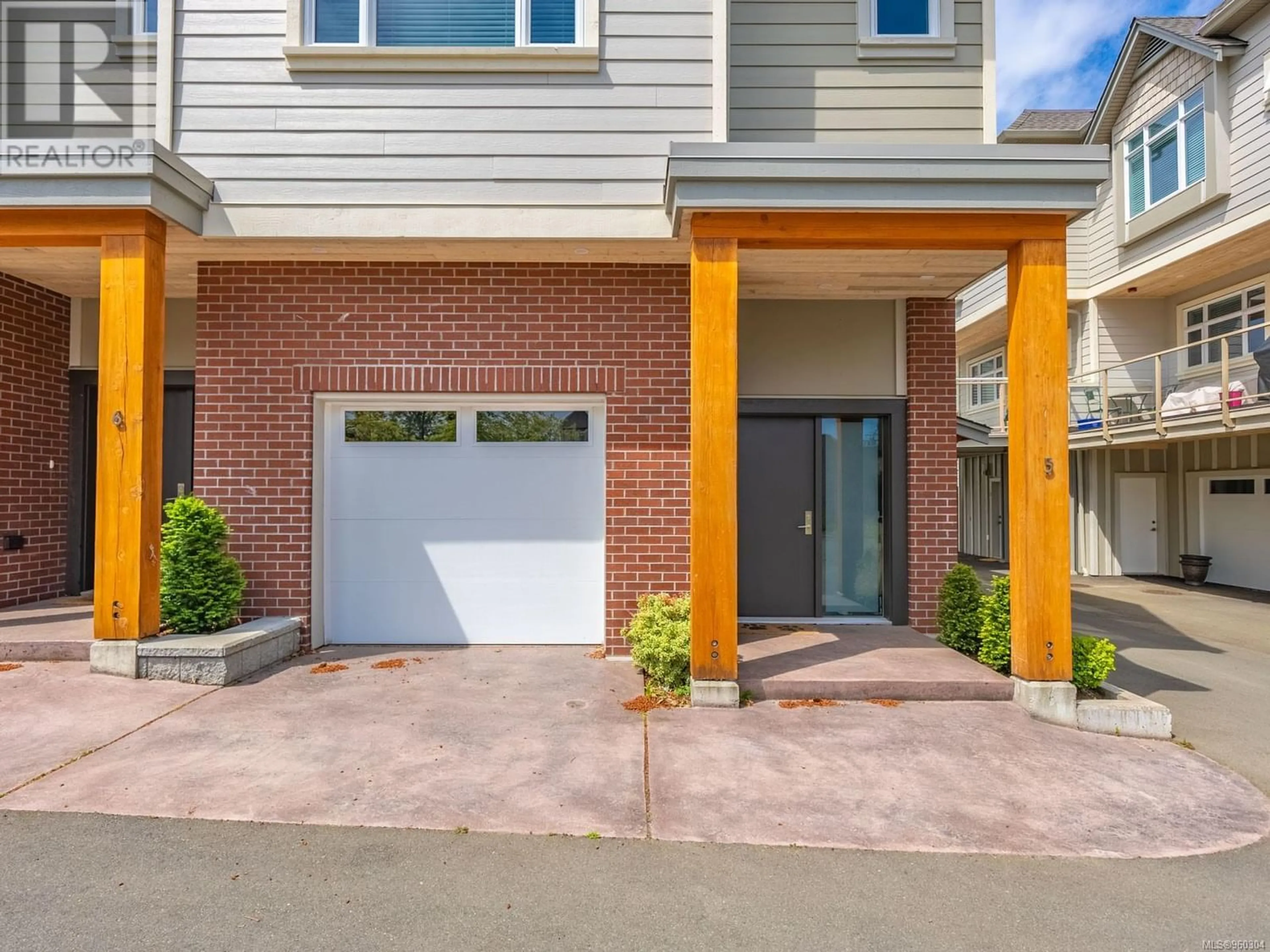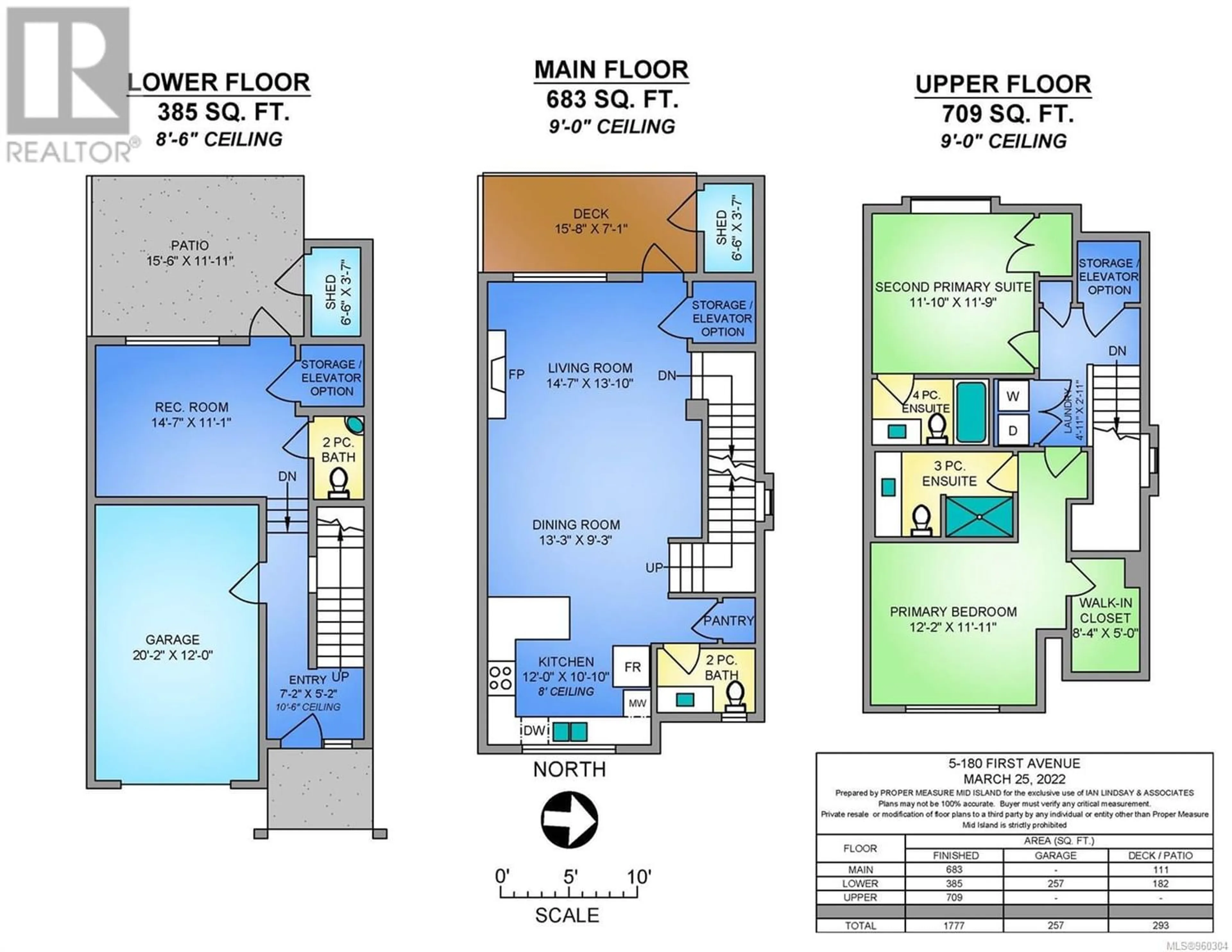5 180 First Ave, Qualicum Beach, British Columbia V9K1H1
Contact us about this property
Highlights
Estimated ValueThis is the price Wahi expects this property to sell for.
The calculation is powered by our Instant Home Value Estimate, which uses current market and property price trends to estimate your home’s value with a 90% accuracy rate.Not available
Price/Sqft$450/sqft
Est. Mortgage$3,435/mo
Maintenance fees$284/mo
Tax Amount ()-
Days On Market208 days
Description
Downtown living in the Village with style! Yes, walk to parks, pool, shops and professional offices. Enjoy coffee in the cafes with friends. Experience the ease and convenience of village living from the comfort of your three-level custom designed townhouse. Architecturally created to take advance of light and space these townhomes were designed to provide efficient and environmental living using the SIPS insulated building construction and heat pump technology. Features include extensive use of engineered hardwood, quality counter tops, tile backsplash, floating cabinetry. Two primary suites, two patio/ balcony area, extra height garage and the flex storage space that offers the option of being elevator ready. The kitchen is ready for the passionate chef. The open plan living /dining area is perfect for entertaining family and friends. The entry level den/office opening onto the private patio adds privacy and flexibility. Relax and enjoy living with the village at your doorstep. (id:39198)
Property Details
Interior
Features
Second level Floor
Kitchen
12'0 x 10'10Dining room
13'3 x 9'3Bathroom
Living room
14'7 x 13'10Condo Details
Inclusions
Property History
 37
37


