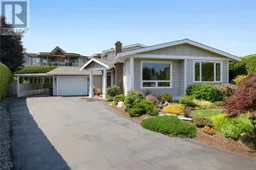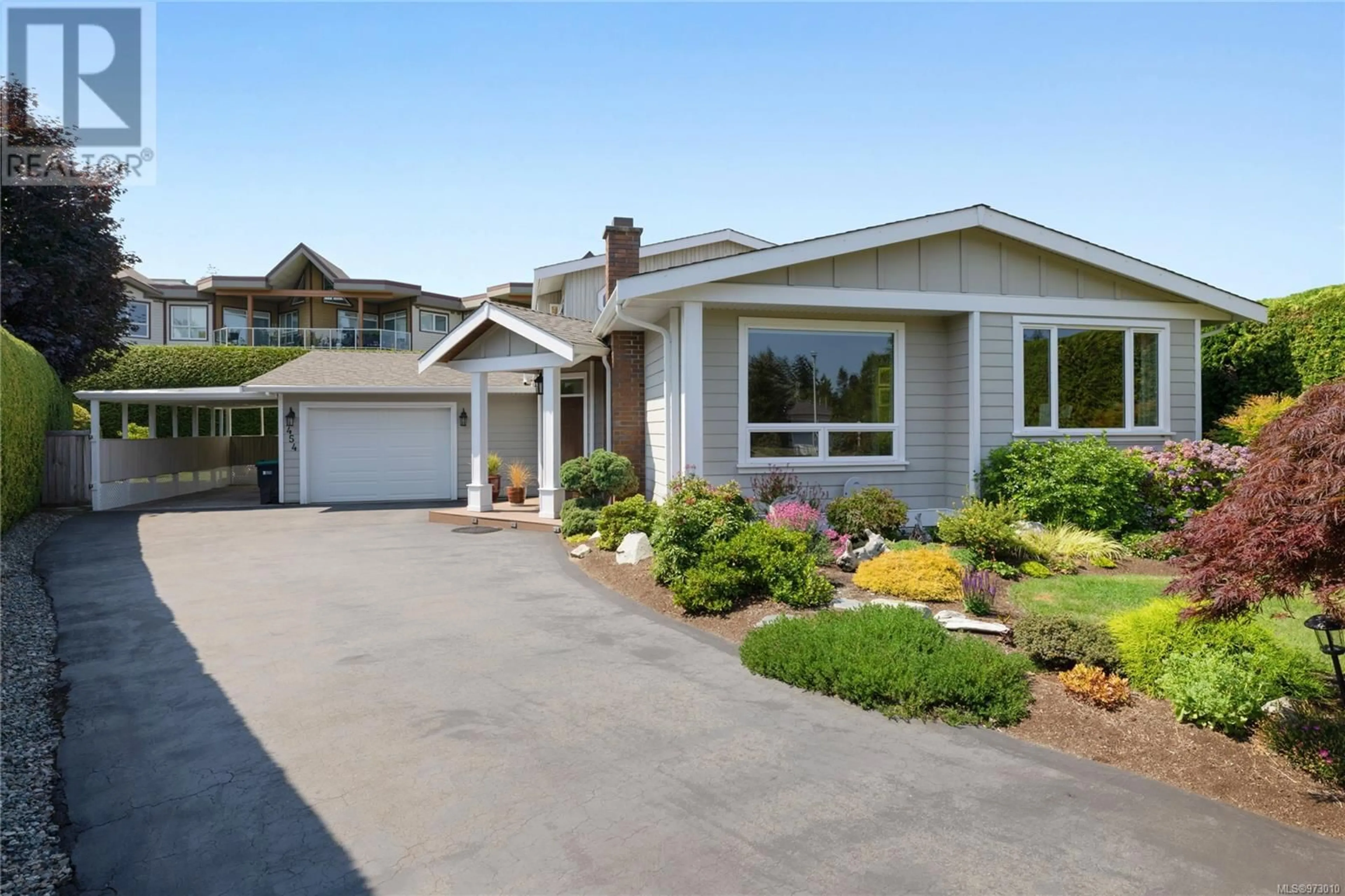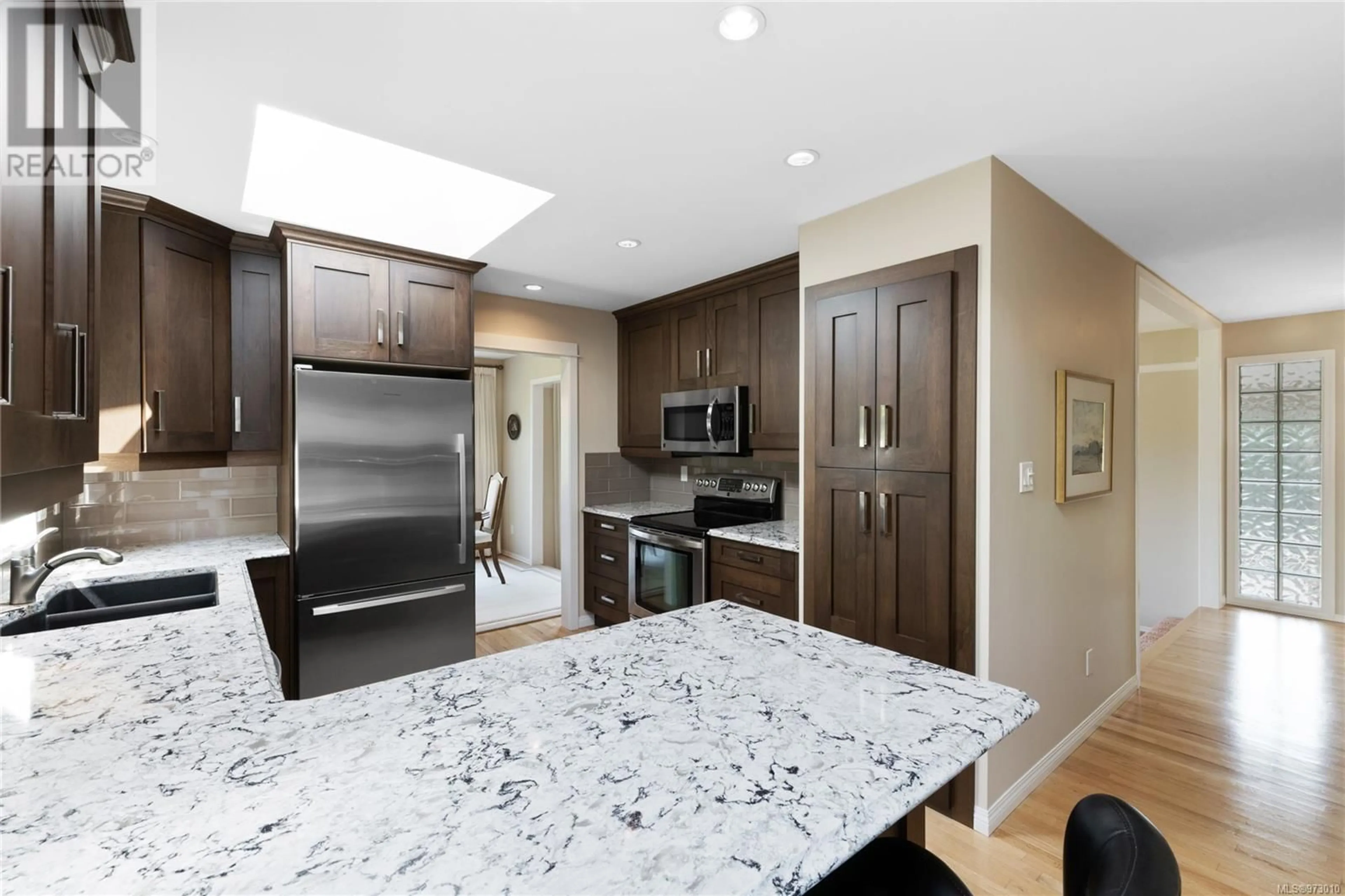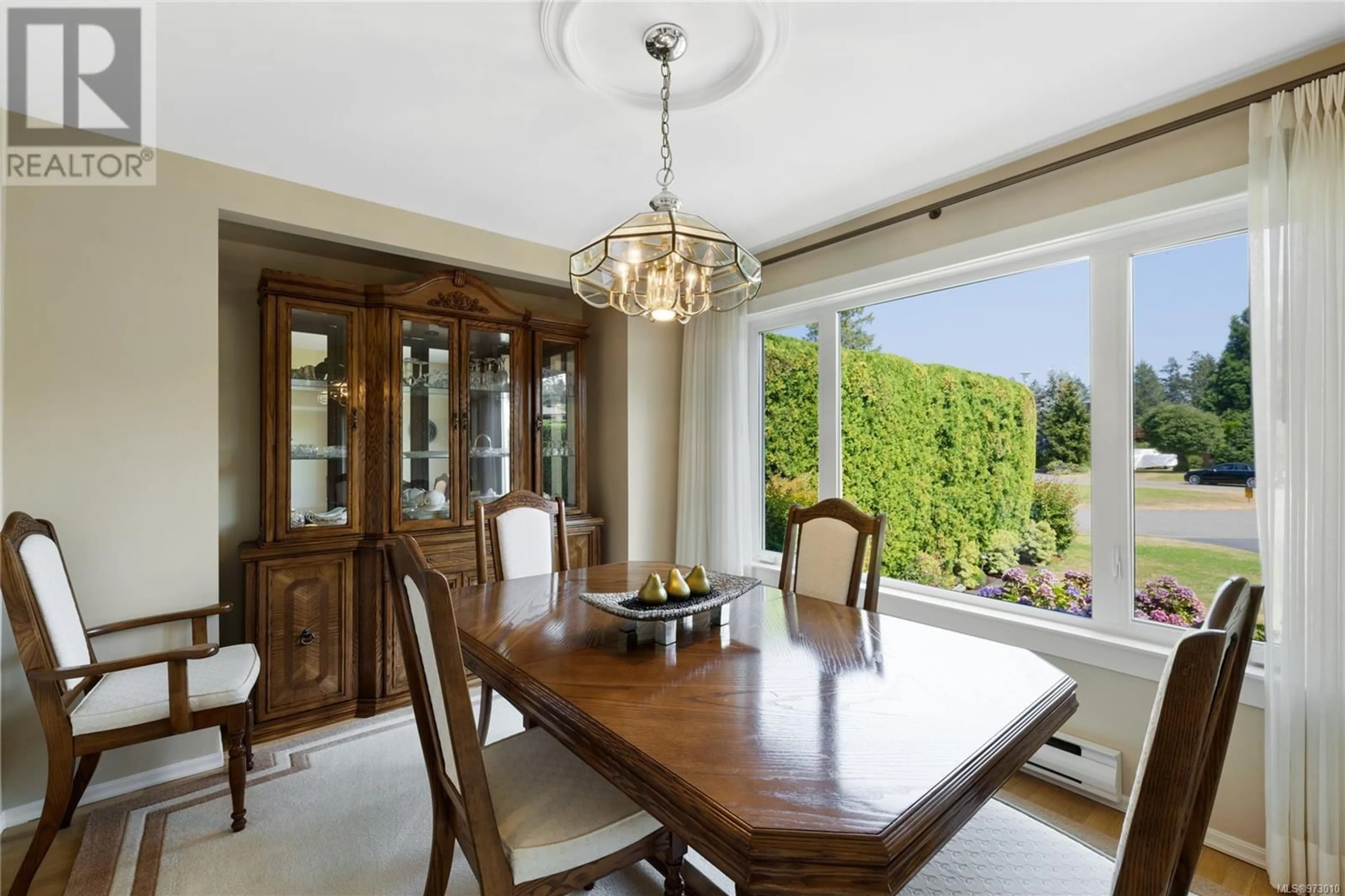454 Knight Terr, Qualicum Beach, British Columbia V9K1G2
Contact us about this property
Highlights
Estimated ValueThis is the price Wahi expects this property to sell for.
The calculation is powered by our Instant Home Value Estimate, which uses current market and property price trends to estimate your home’s value with a 90% accuracy rate.Not available
Price/Sqft$414/sqft
Est. Mortgage$3,736/mth
Tax Amount ()-
Days On Market18 days
Description
Located in a peaceful cul de sac in Qualicum Beach, this 2100sf split level home saw a renovation in 2017 with a new kitchen, tiled backsplash, quartz counters, S/S appliances & under counter lighting. Nice & bright with 2 skylights, you can overlook the family room w/gas FP & great access to the covered patio & West facing garden. A 3rd BR here is close to a 3pc bath, laundry room & oversized single garage with workshop/storage area & carport beside it. The sunken living room overlooks the landscaped front garden & is next to a formal dining room. Upstairs, the Primary BR is huge, has a lovely sitting area, crown molding, walk in closet & sliding door to a large upper deck. The big 4pc ensuite, also renovated in 2017, has heated floors, a deep soaker tub, separate shower & loads of storage. The 2nd BR/office upstairs is bright as well. A pathway to the sandy Judges Row beach is just steps away & the Heritage Forest is also around the corner. Nature at your doorstep! Come have a look! (id:39198)
Property Details
Interior
Features
Second level Floor
Ensuite
Bedroom
10'10 x 9'4Primary Bedroom
24'3 x 12'1Exterior
Parking
Garage spaces 2
Garage type -
Other parking spaces 0
Total parking spaces 2
Property History
 29
29


