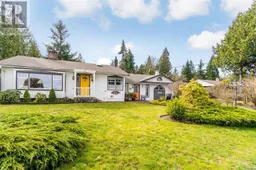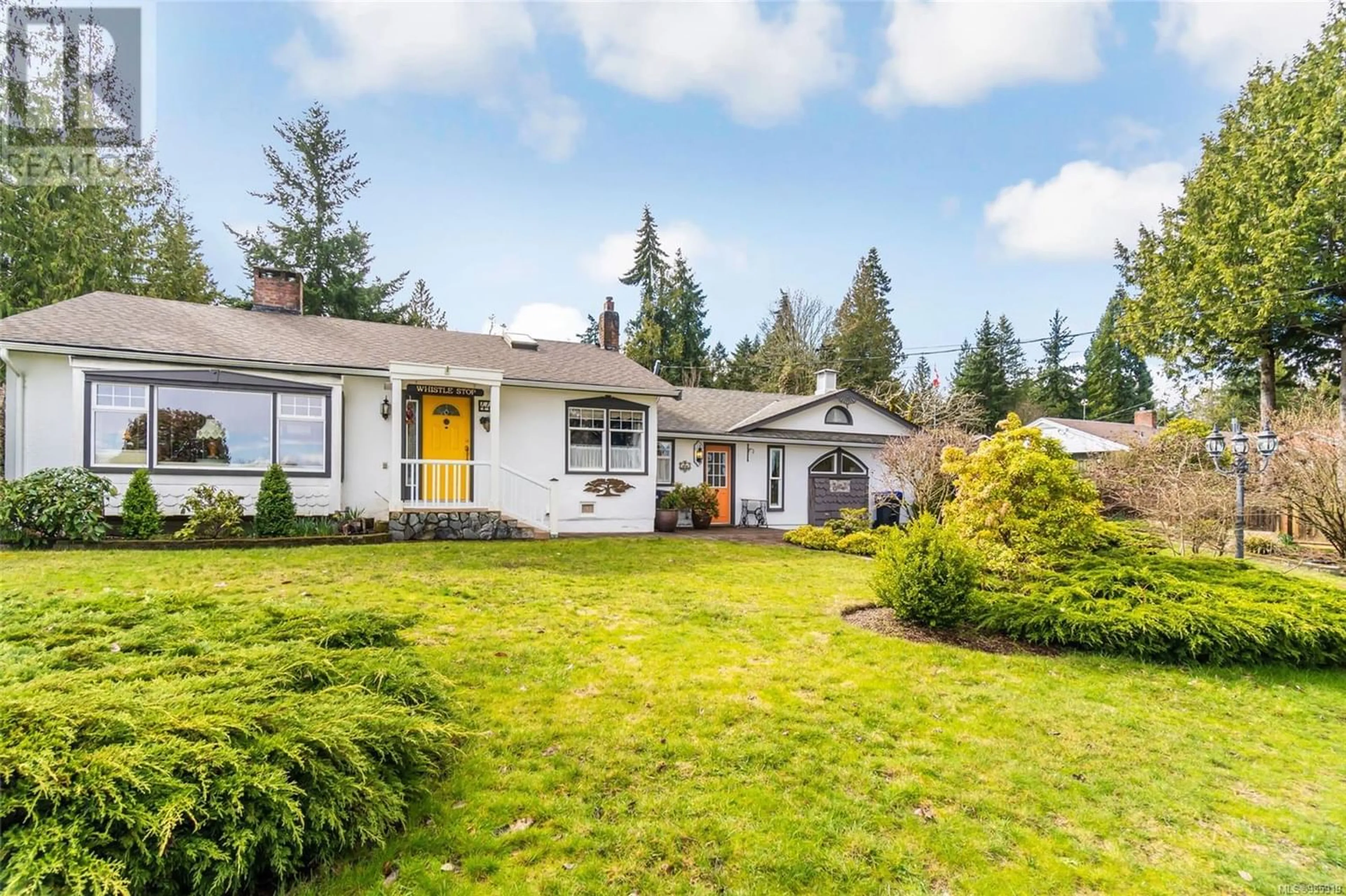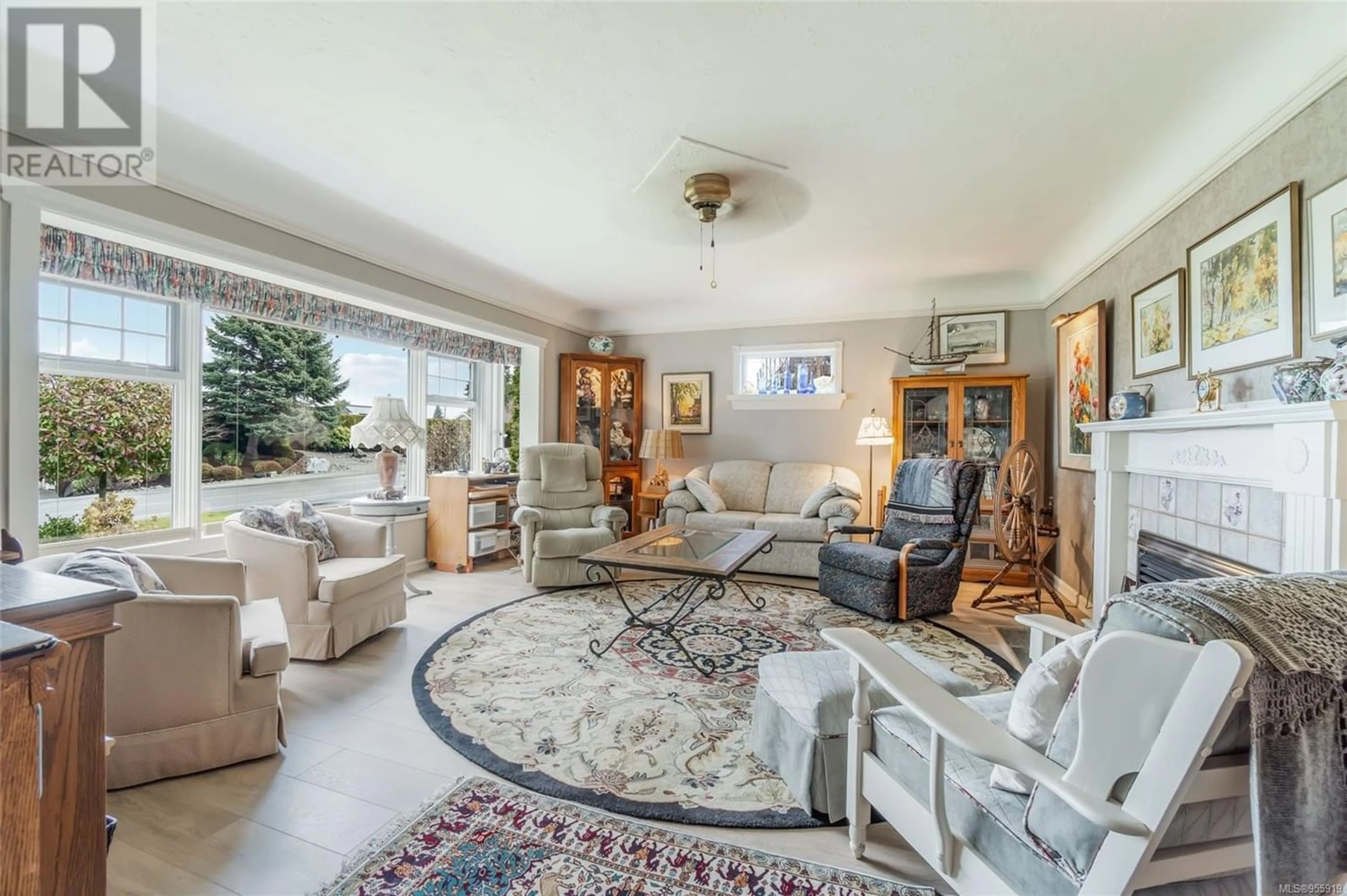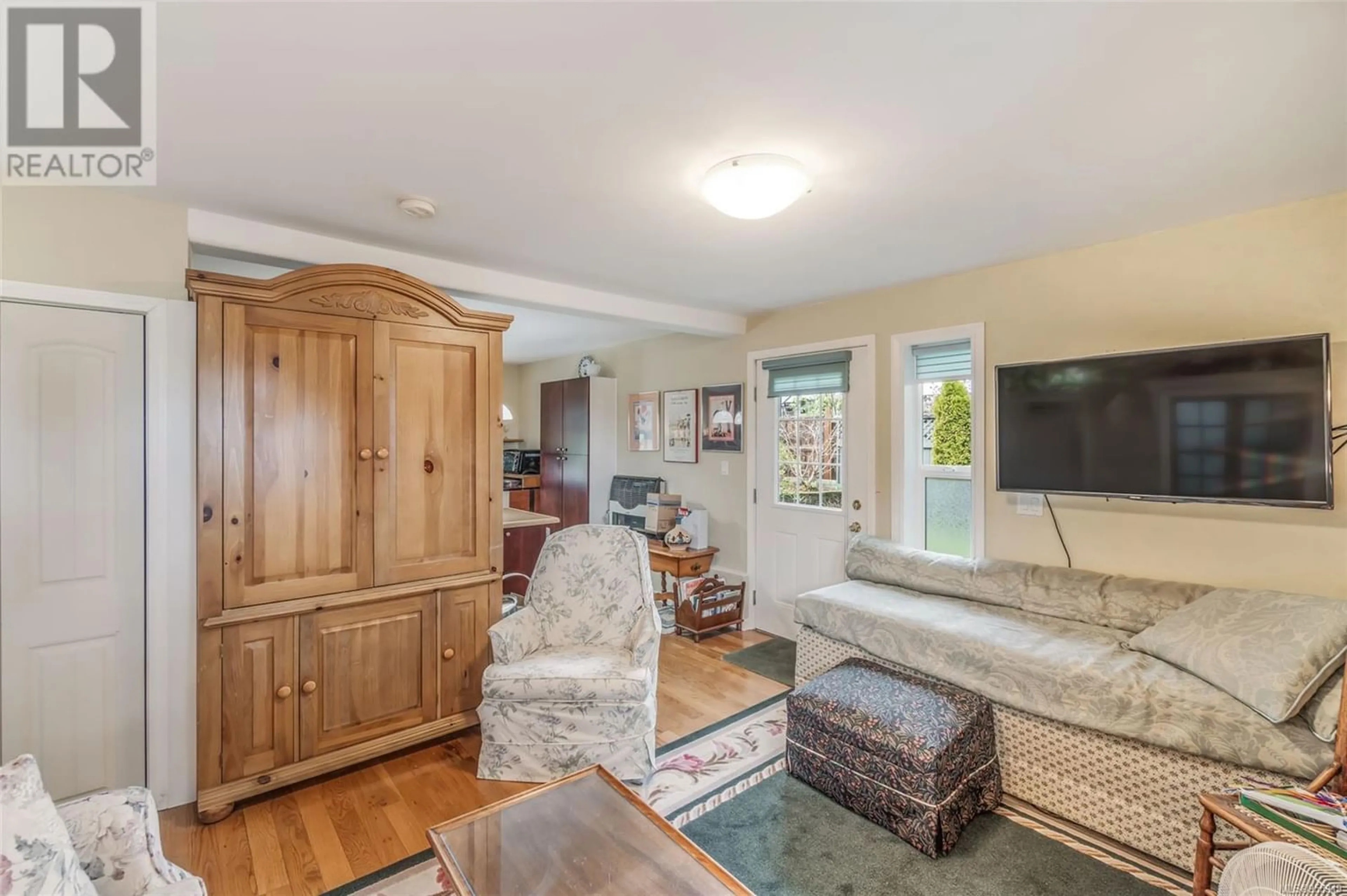446 Crescent Rd W, Qualicum Beach, British Columbia V9K1J5
Contact us about this property
Highlights
Estimated ValueThis is the price Wahi expects this property to sell for.
The calculation is powered by our Instant Home Value Estimate, which uses current market and property price trends to estimate your home’s value with a 90% accuracy rate.Not available
Price/Sqft$477/sqft
Days On Market136 days
Est. Mortgage$4,208/mth
Tax Amount ()-
Description
A lovely character home in Qualicum Beach. This spacious home has a storybook feeling. From the nooks and crannies to the cove ceilings; you are stepping back into quieter times. Glimpse the ocean from the formal living room. The spacious primary suite opens to beautiful garden views. The country kitchen is great for gathering round. This home is formal in design and private in feel. Special bonus of a third bedroom/ guest suite area. Or imagine the perfect hobby/craft room. Step out and take in the sun-soaked backyard. Lovingly landscaped from the heart. Beautiful gardens, patio areas, garden shed, green house and upper deck patio. Check out the distant ocean views from throughout the property. Added bonus of a back lane access. This lot has the room for building a carriage house and multi-bay garage. Walk the nearby trails to town or beach. Personal use or hold as an investment. Prime Qualicum Beach real estate. (id:39198)
Property Details
Interior
Main level Floor
Primary Bedroom
14'0 x 12'0Bedroom
12'0 x 11'11Bathroom
Living room
18'0 x 15'8Exterior
Parking
Garage spaces 4
Garage type Stall
Other parking spaces 0
Total parking spaces 4
Property History
 87
87


