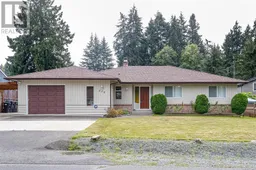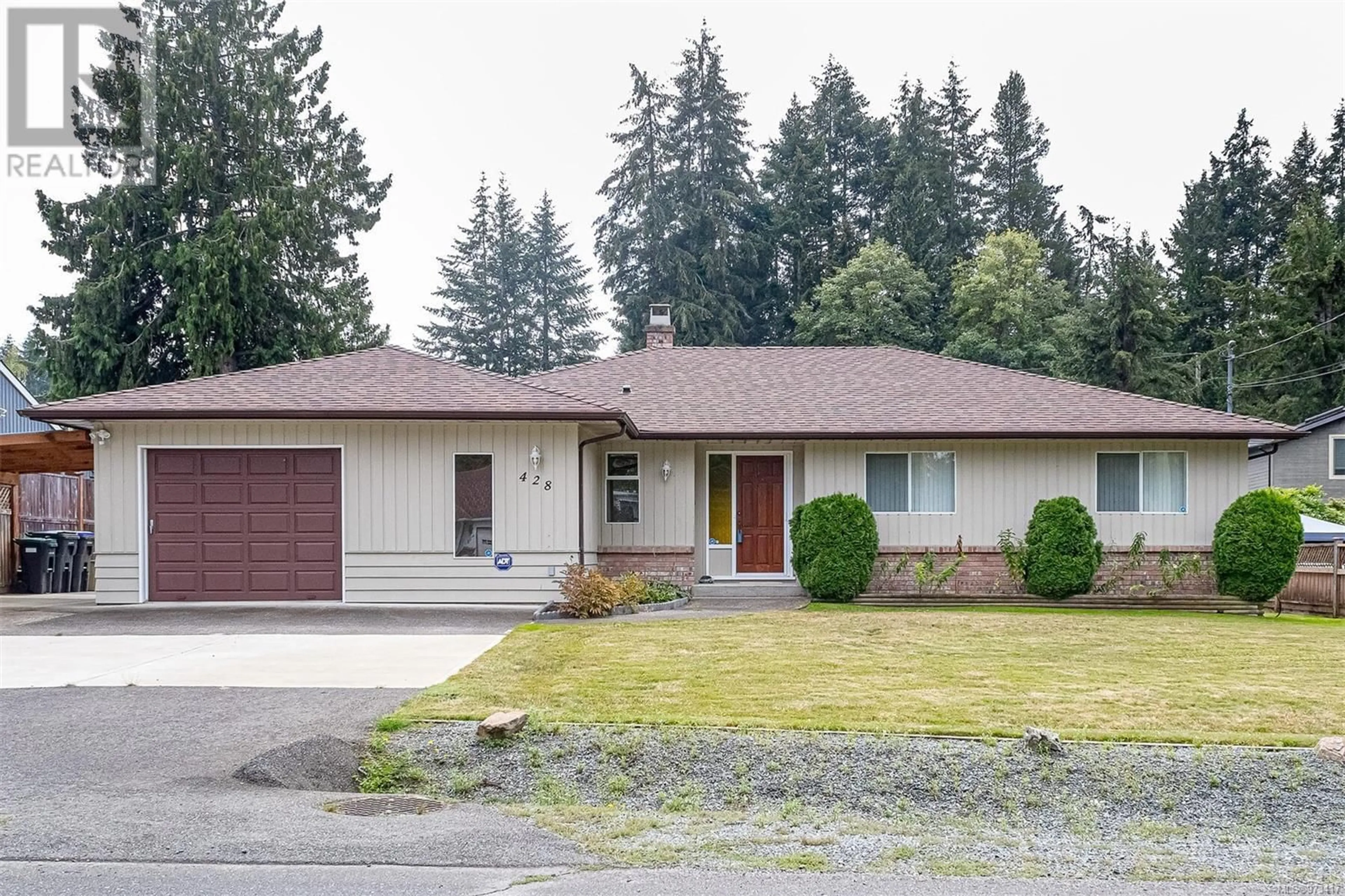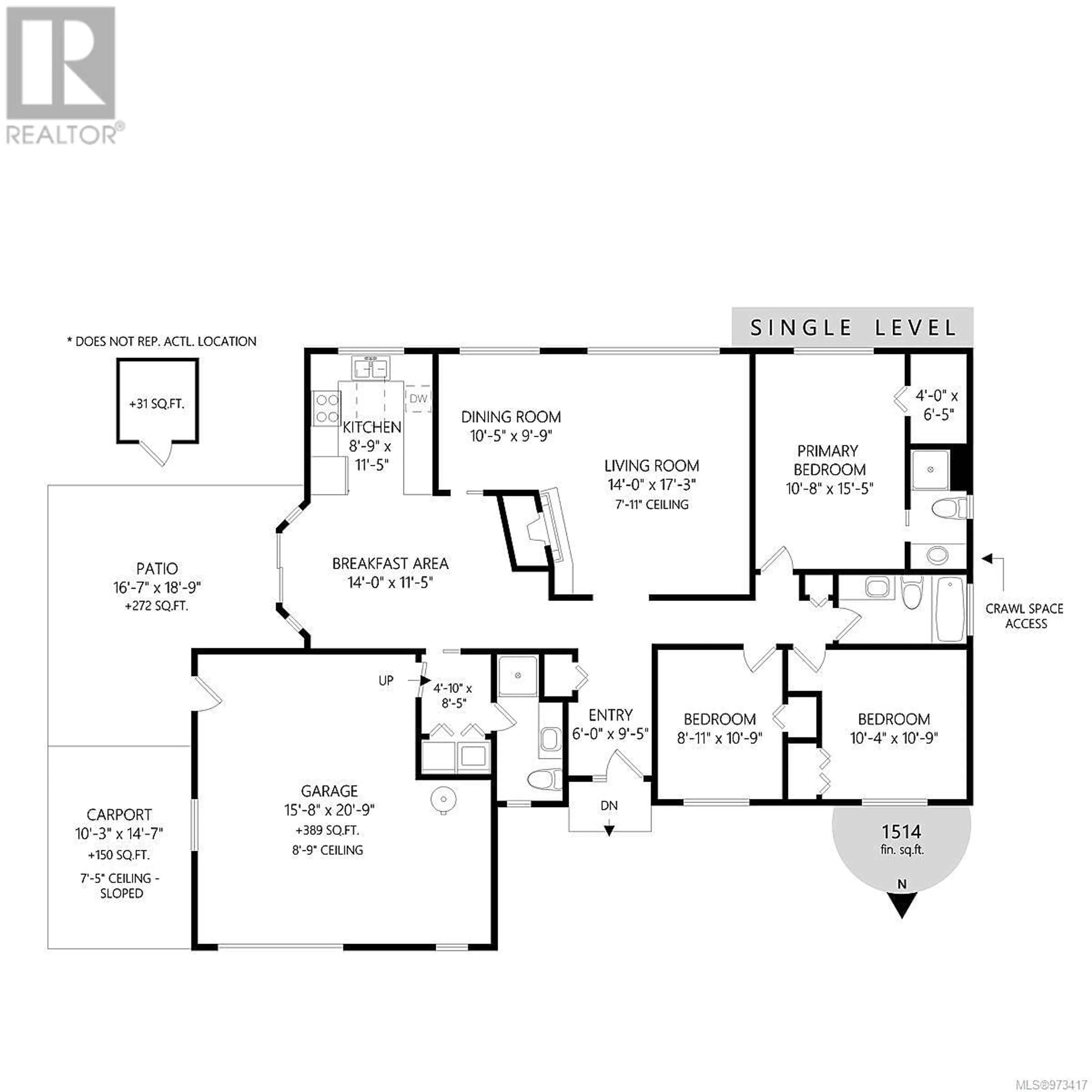428 Illiqua Rd, Qualicum Beach, British Columbia V9K1B8
Contact us about this property
Highlights
Estimated ValueThis is the price Wahi expects this property to sell for.
The calculation is powered by our Instant Home Value Estimate, which uses current market and property price trends to estimate your home’s value with a 90% accuracy rate.Not available
Price/Sqft$404/sqft
Est. Mortgage$3,303/mth
Tax Amount ()-
Days On Market5 days
Description
**Charming 3 Bed, 3 Bath Rancher** located in the highly sought-after Qualicum Woods neighbourhood, this custom-built 1986 rancher by Don May Construction offers an exceptional floor plan ideal for comfortable living. This immaculate home has been lovingly cared for and is on the market for the first time. The bright living and dining space seamlessly connects to a well-appointed kitchen, and dining area with sliding doors to patio perfect for BBQ & entertaining, south-facing, fully fenced backyard. Single-car garage and additional covered parking space, RV or boat parking. The property is ideally situated, just a short stroll to the scenic trails of Heritage Forest, the beach, and a nearby golf course. It is also conveniently located to downtown Qualicum Beach with all the amenities it has to offer, elementary & a high school within walking distance—making it an ideal choice for families. Don’t miss this rare opportunity to own a meticulously maintained home in a prime location. (id:39198)
Property Details
Interior
Features
Main level Floor
Laundry room
4'10 x 8'5Bathroom
Bedroom
10'4 x 10'9Bedroom
8'11 x 10'9Exterior
Parking
Garage spaces 3
Garage type -
Other parking spaces 0
Total parking spaces 3
Property History
 47
47

