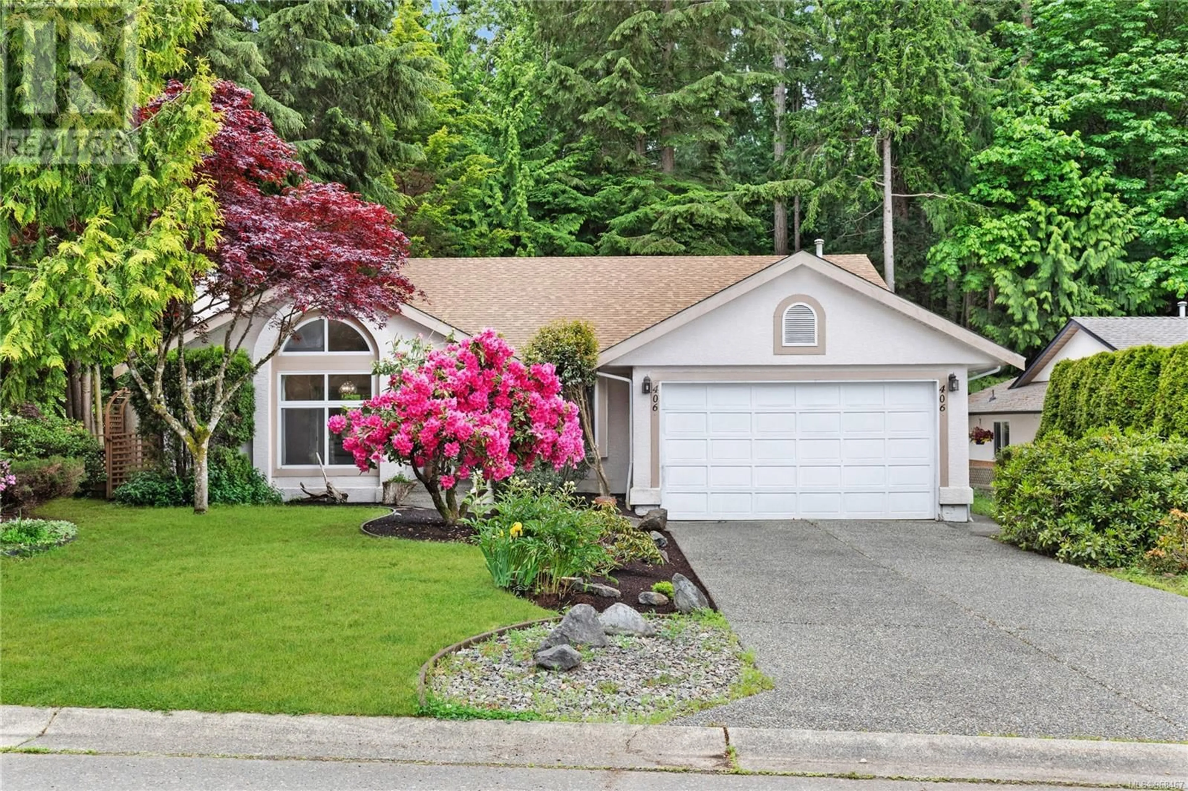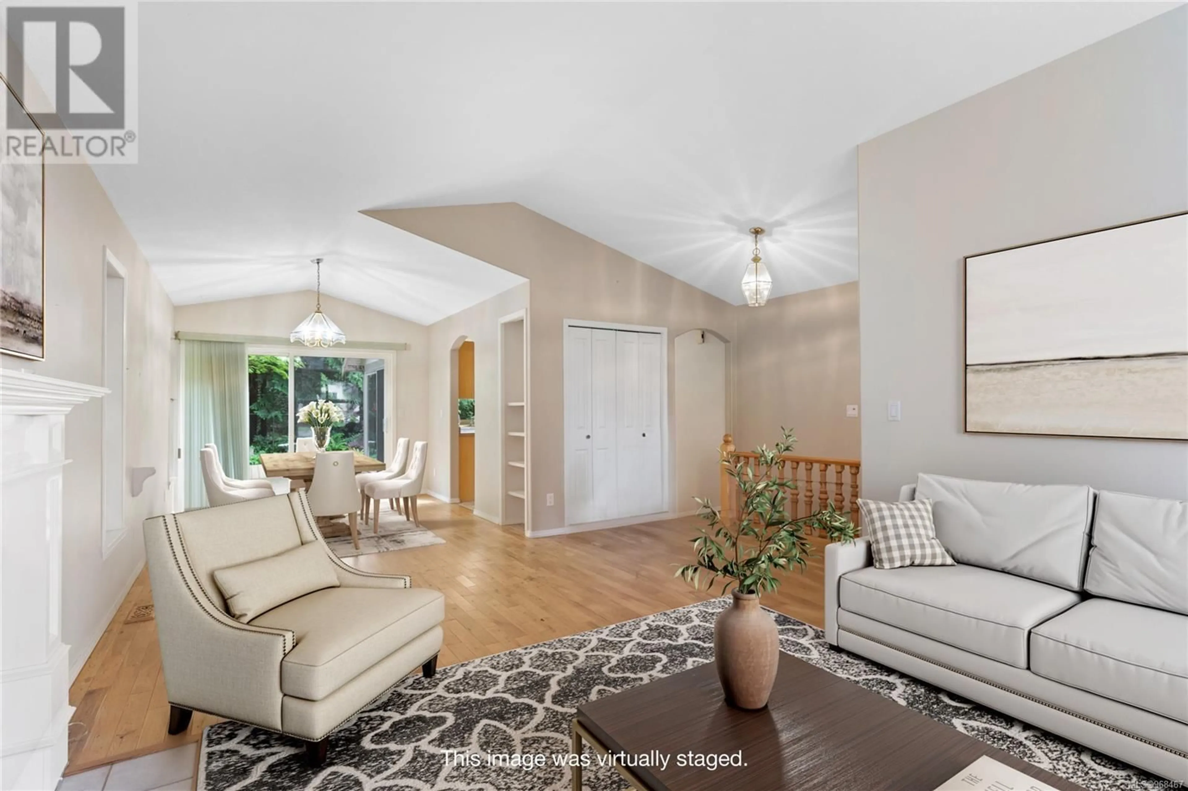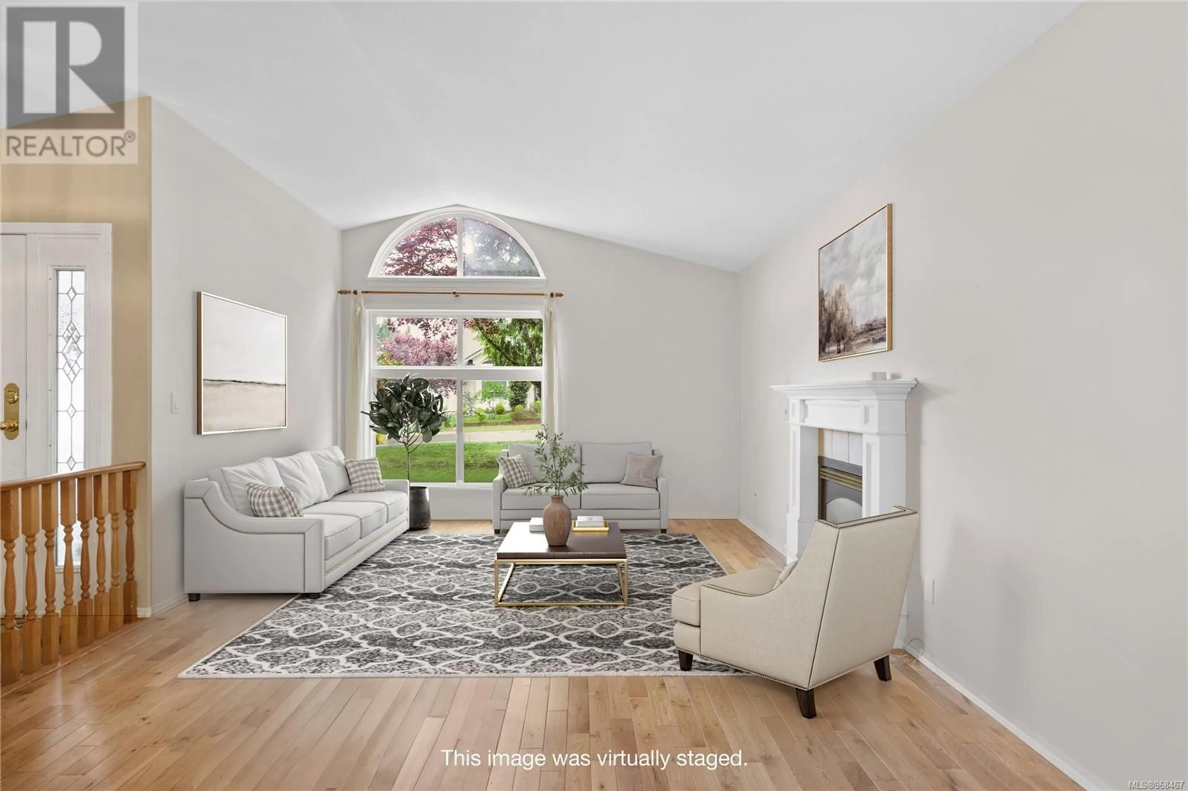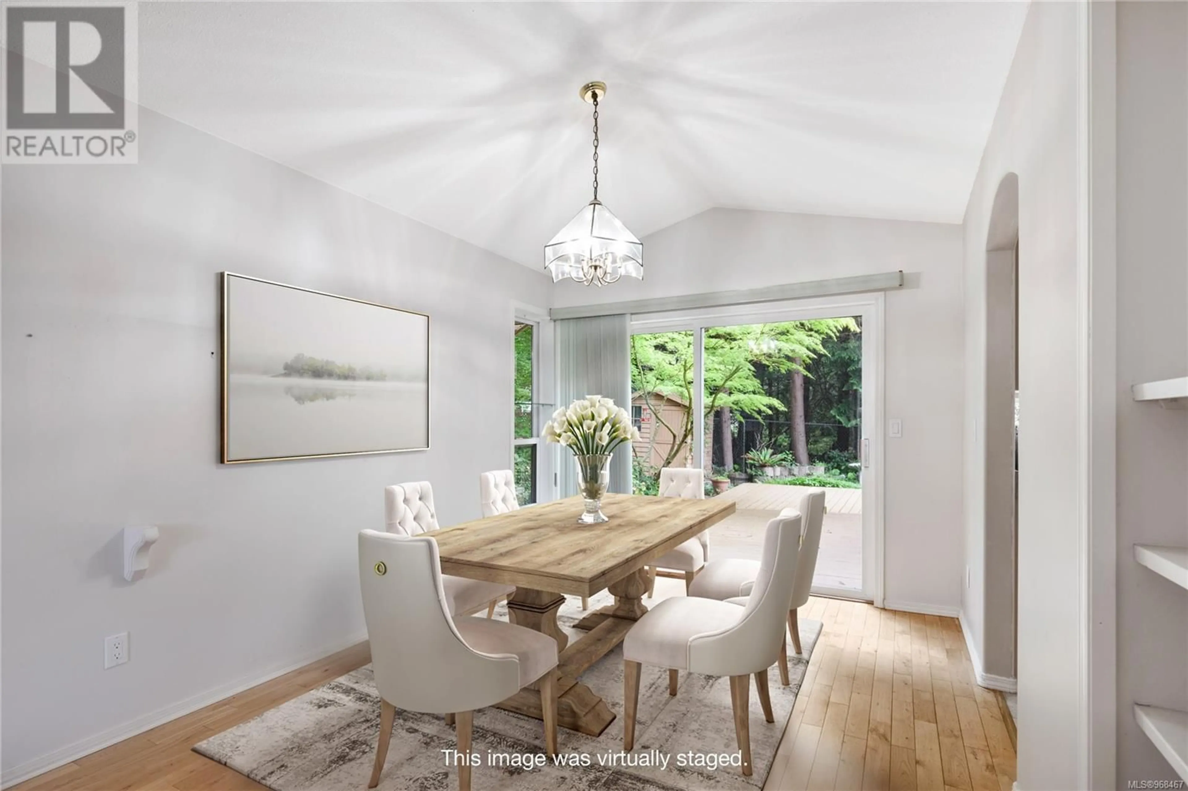406 Palm Dr, Qualicum Beach, British Columbia V9K2H3
Contact us about this property
Highlights
Estimated ValueThis is the price Wahi expects this property to sell for.
The calculation is powered by our Instant Home Value Estimate, which uses current market and property price trends to estimate your home’s value with a 90% accuracy rate.Not available
Price/Sqft$429/sqft
Est. Mortgage$3,517/mo
Tax Amount ()-
Days On Market181 days
Description
*QUALICUM BEACH RANCHER* This charming three-bedroom, two-bathroom home is perfectly situated next to the tranquil Heritage Forest, offering a harmonious blend of comfort and convenience. The home opens into a spacious living room with a vaulted ceiling, creating a light and welcoming ambiance. The dining room flows effortlessly onto a patio, perfect for easy indoor-outdoor living. The kitchen looks out to a separate eating area and forest views. At the rear of the house, the private bedrooms provide a serene retreat. The primary bedroom boasts an ensuite bathroom and a walk-in closet, while the front bedroom offers versatile use as an office or TV room. Outside, a large patio and a paved stone seating area provide ideal spaces for entertaining or unwinding. This prime location lets you enjoy the famed sandy beaches and peaceful walks, all while being close to the amenities of Qualicum Beach. (id:39198)
Property Details
Interior
Features
Main level Floor
Laundry room
11'0 x 5'10Bathroom
7'5 x 6'6Bedroom
9'0 x 11'9Bedroom
12'0 x 8'10Exterior
Parking
Garage spaces 4
Garage type Garage
Other parking spaces 0
Total parking spaces 4




