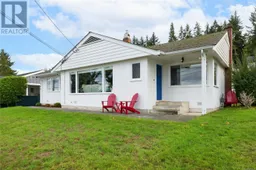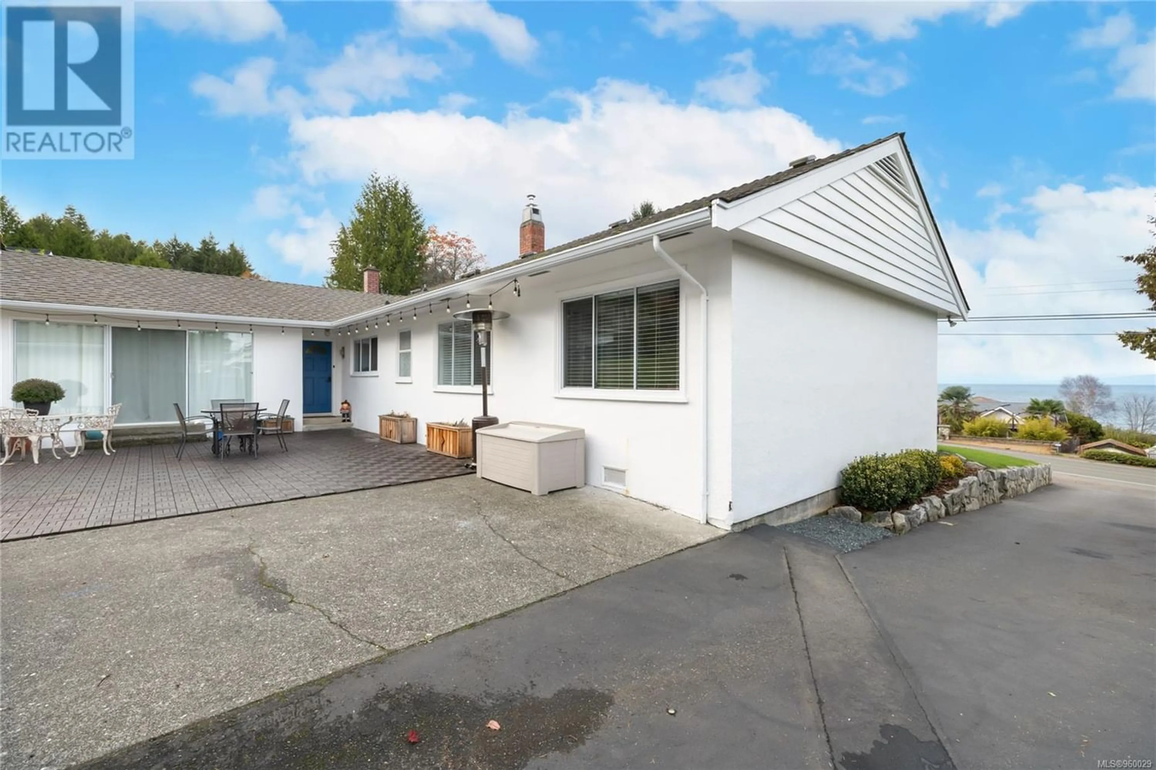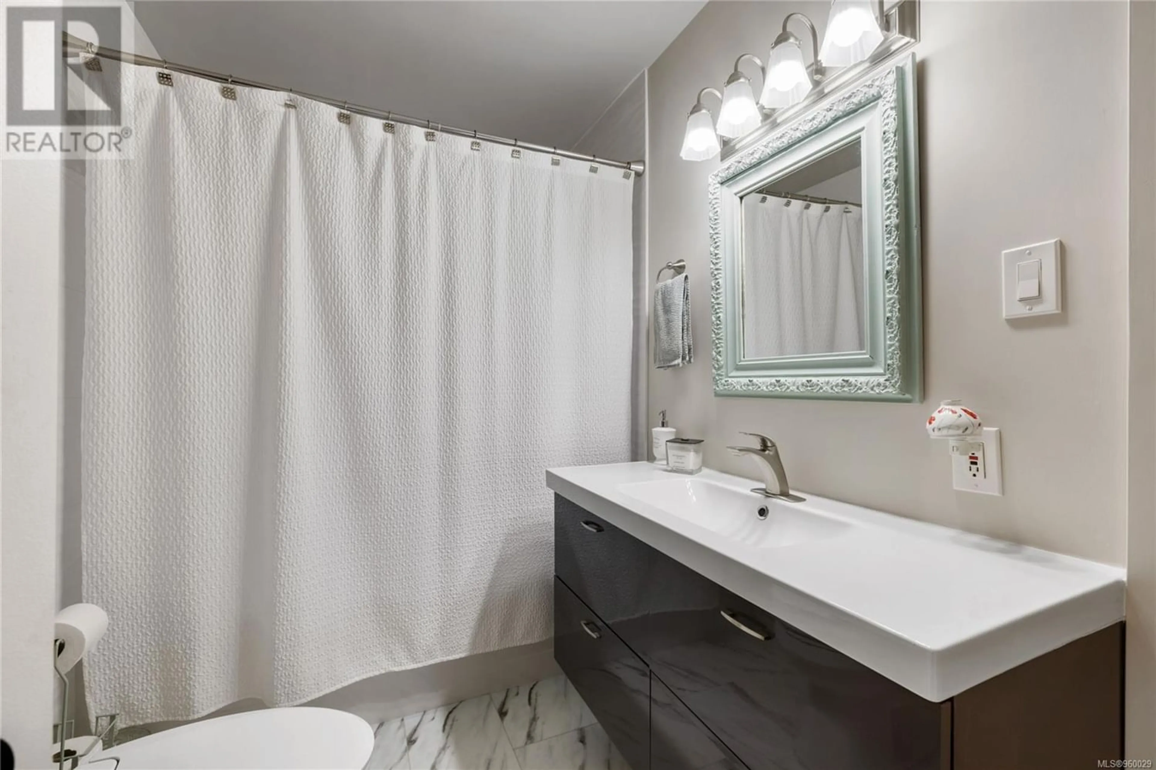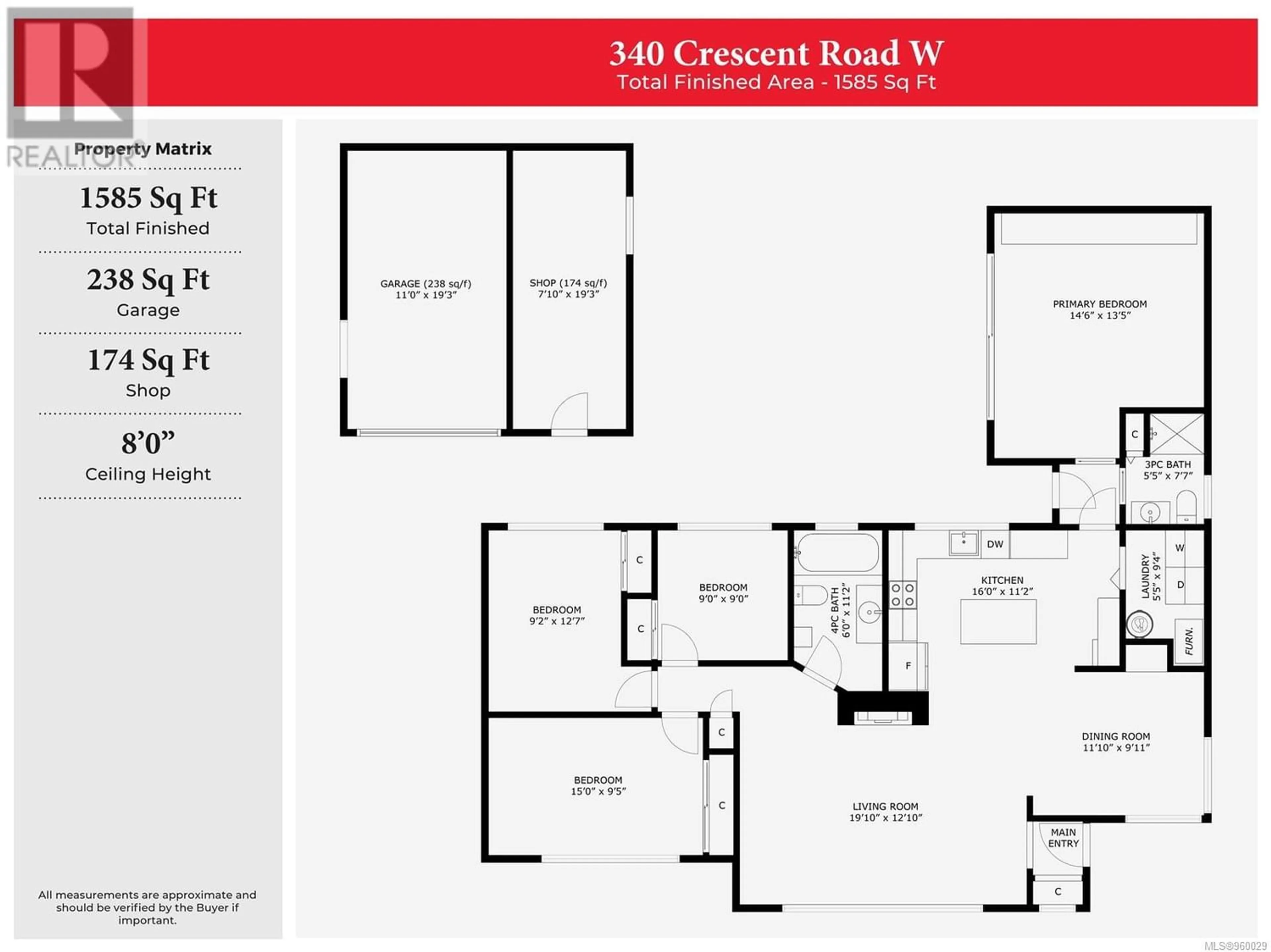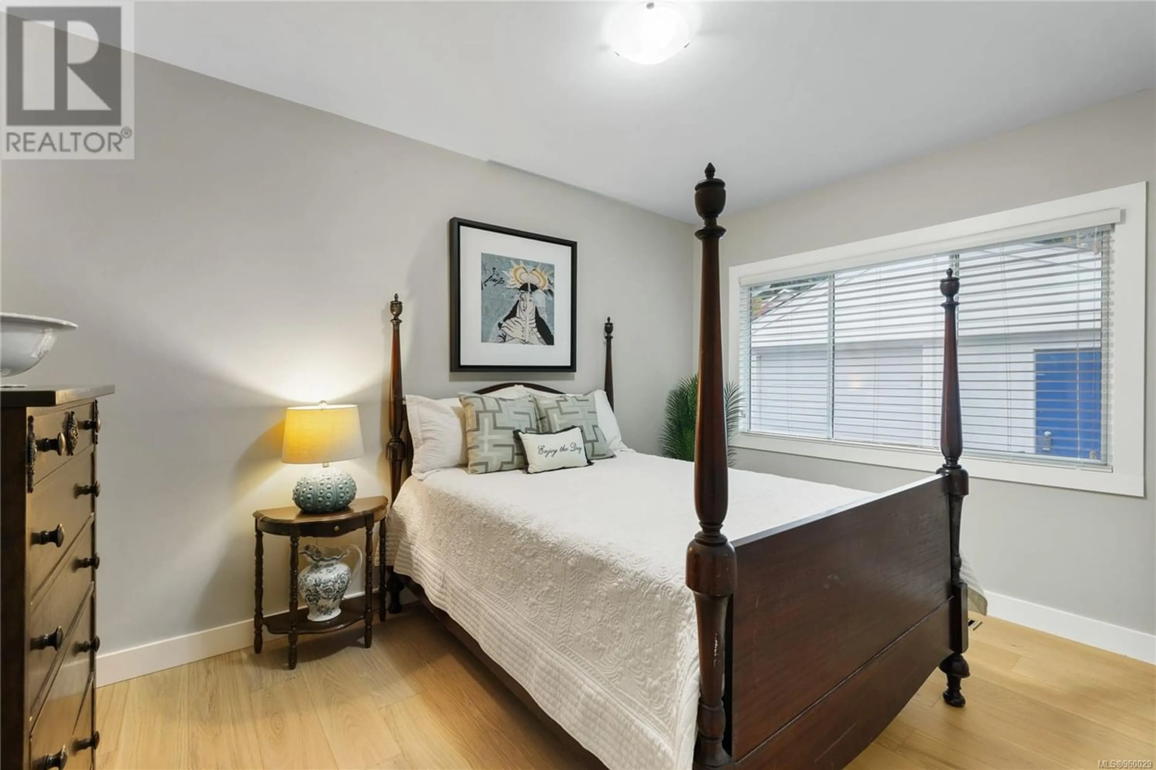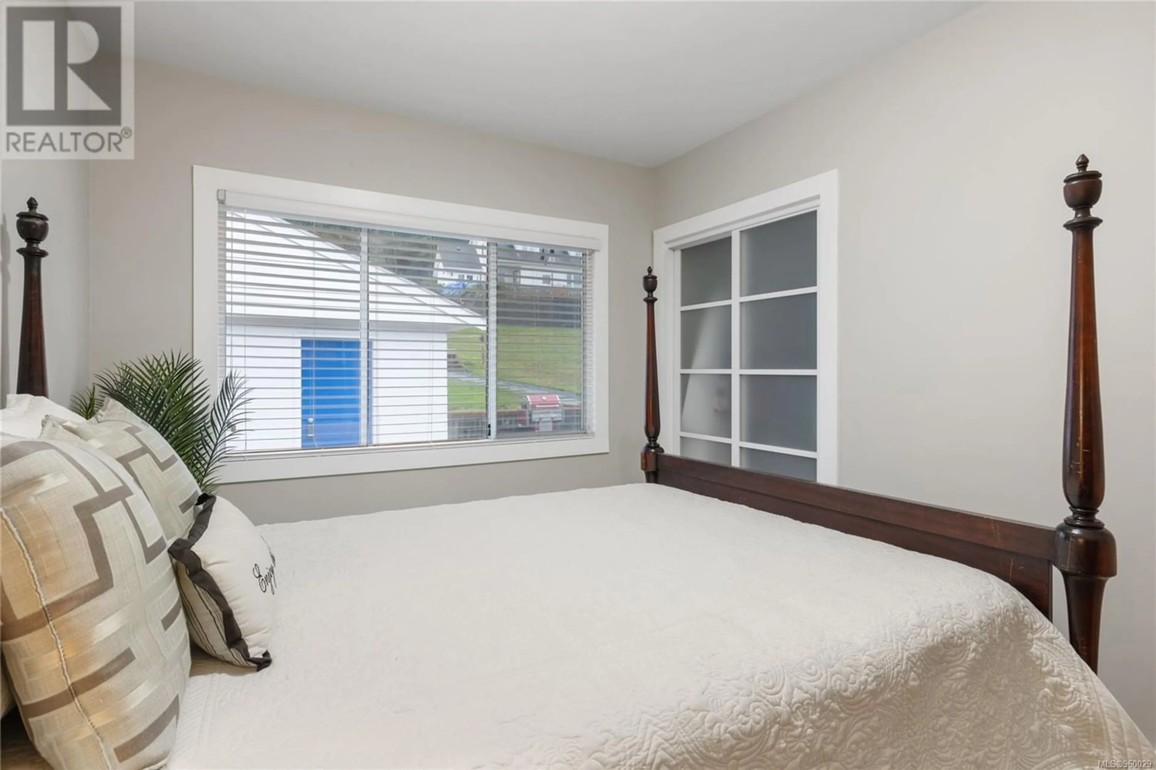340 Crescent Rd W, Qualicum Beach, British Columbia V9K1J7
Contact us about this property
Highlights
Estimated ValueThis is the price Wahi expects this property to sell for.
The calculation is powered by our Instant Home Value Estimate, which uses current market and property price trends to estimate your home’s value with a 90% accuracy rate.Not available
Price/Sqft$548/sqft
Est. Mortgage$4,703/mo
Tax Amount ()-
Days On Market281 days
Description
Ocean view rancher on West Crescent in Qualicum Beach! Perched on a .25ac lot, this 4 bed/2 bath 1585sf rancher is close to the walking trails as well as the Qualicum Beach Golf Course. It has been beautifully renovated to a open floor plan with engineered hard wood throughout, a gas fire place insert, gas, stove top, and quartz counter tops. Stroll to the Village or nip down Bay St. to the sandy swimming/walking Beach & enjoy all the waterfront has to offer. Stunning ocean & mountain views from the living area while a lovely big kitchen overlooks the south facing back garden. Plenty of parking with an additional concrete parking pad in the back for you vehicles and an RV. The lane off Rye Rd. to the back of the property would be ideal access for a garden suite as the gently sloping lot allows views from every corner. There is a separate garage with an attached workshop. (id:39198)
Property Details
Interior
Features
Main level Floor
Storage
7'10 x 19'3Bathroom
6'0 x 11'2Bedroom
15'0 x 9'5Bedroom
9'0 x 9'0Exterior
Parking
Garage spaces 5
Garage type -
Other parking spaces 0
Total parking spaces 5
Property History
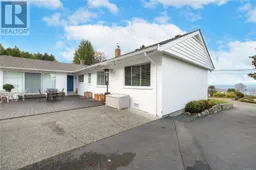 62
62