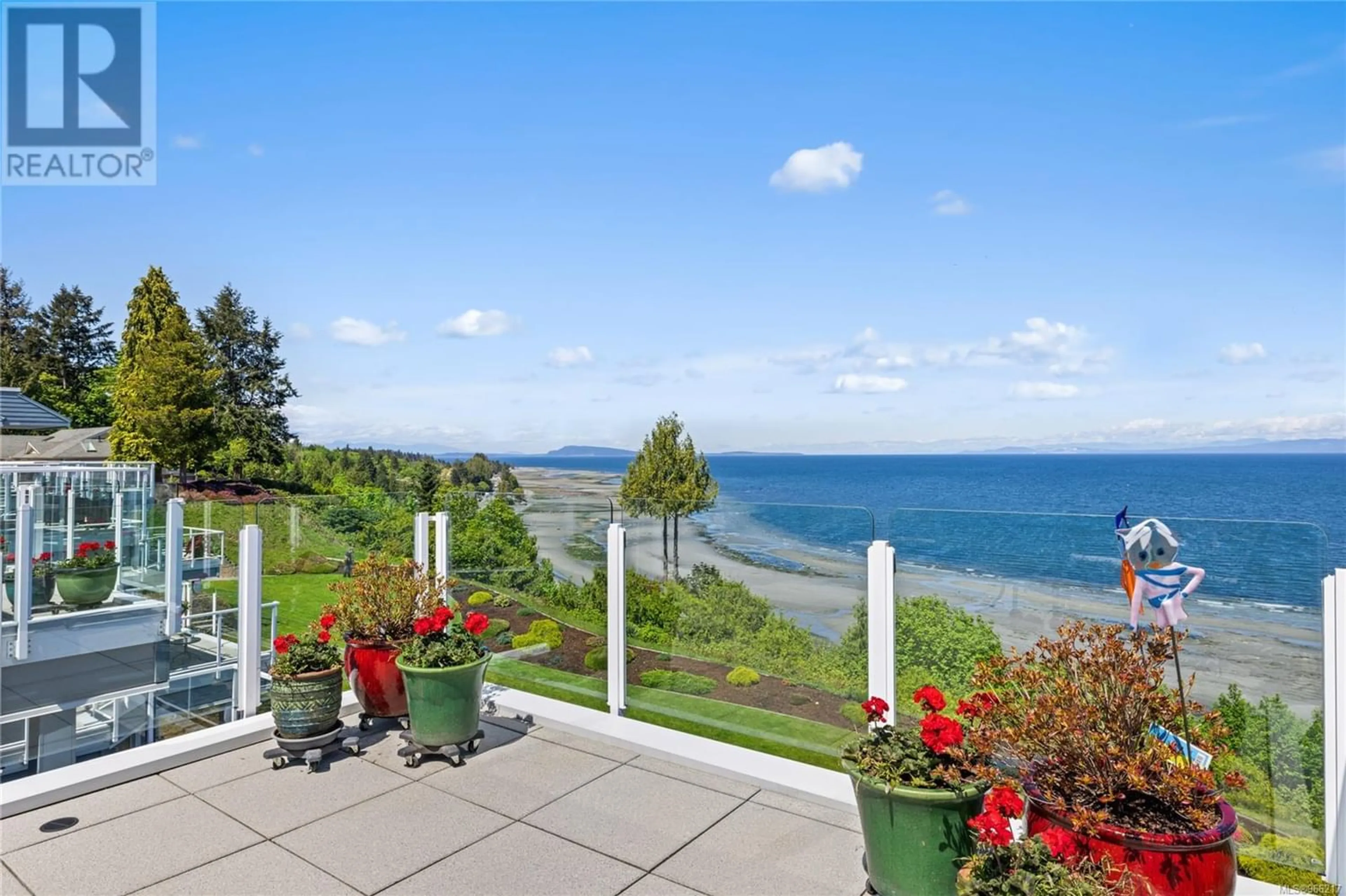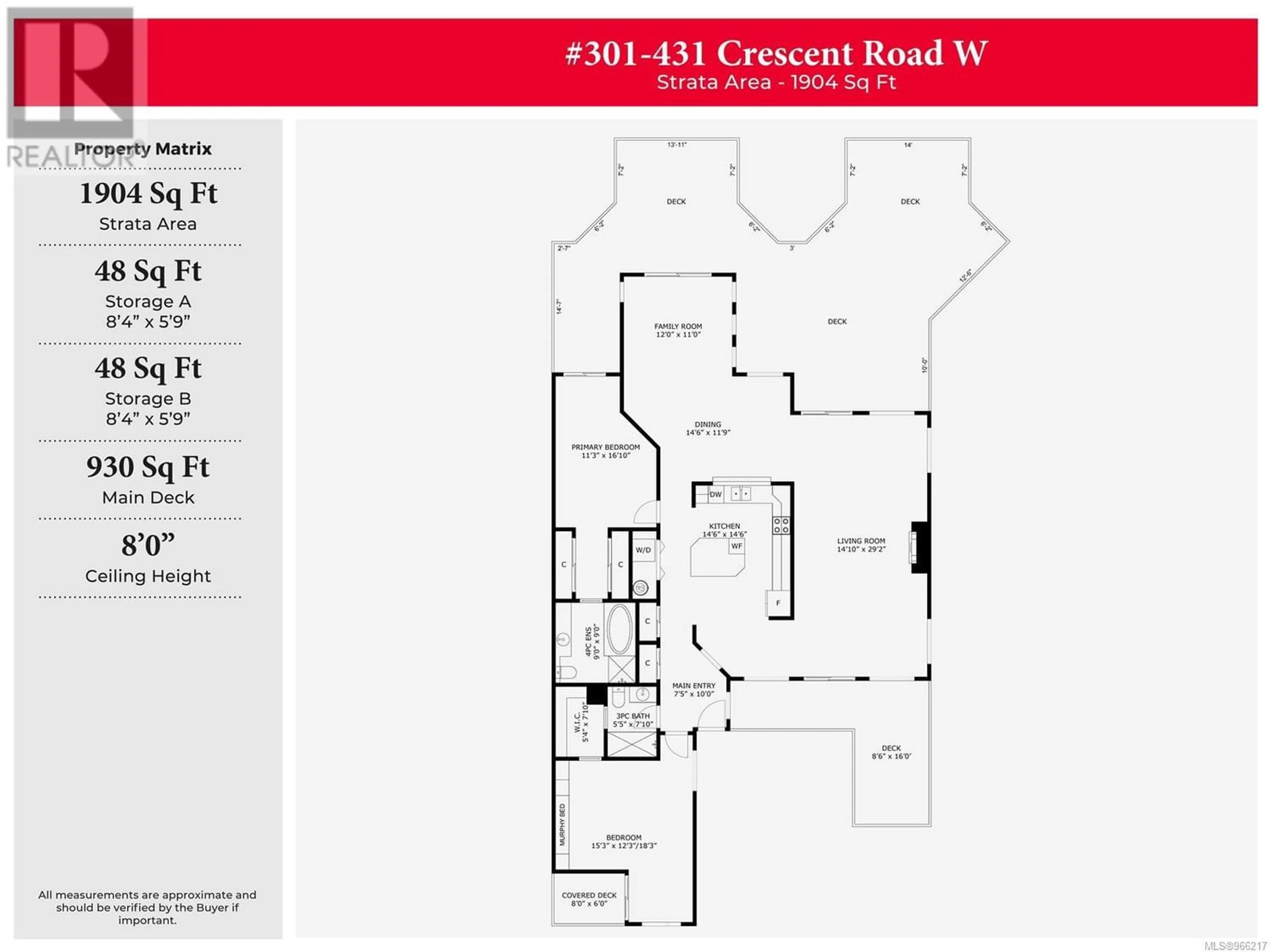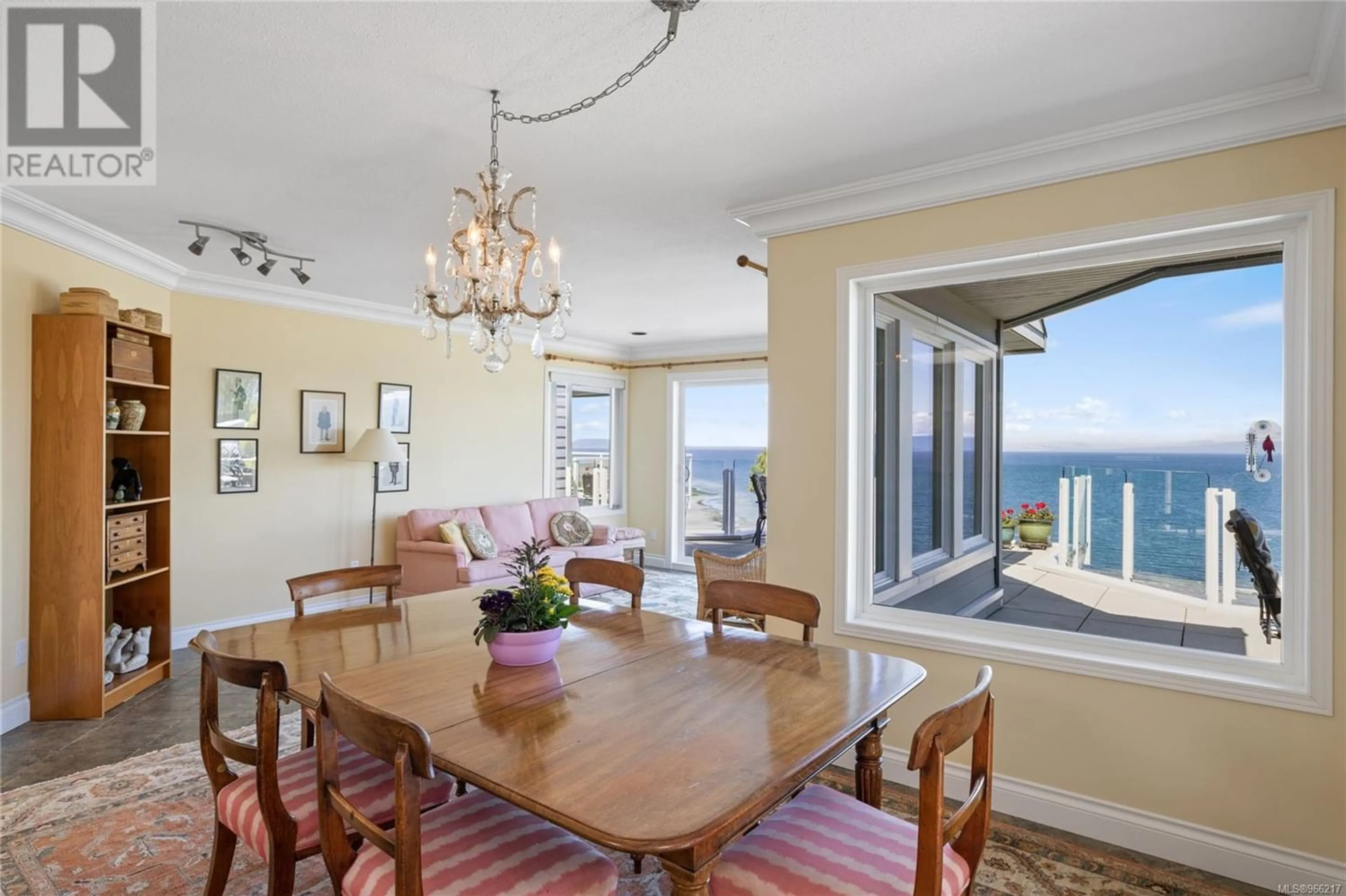301 431 Crescent Rd W, Qualicum Beach, British Columbia V9K2K2
Contact us about this property
Highlights
Estimated ValueThis is the price Wahi expects this property to sell for.
The calculation is powered by our Instant Home Value Estimate, which uses current market and property price trends to estimate your home’s value with a 90% accuracy rate.Not available
Price/Sqft$603/sqft
Est. Mortgage$4,939/mo
Maintenance fees$652/mo
Tax Amount ()-
Days On Market201 days
Description
Penthouse Paradise! Perched overlooking the Salish Sea with majestic mountains beyond, this 1904sf penthouse is a rare find! The view out to sea captures the cruise ships, sea lions, eagles & Orcas while the view along the beach to both east & west observes colourful beach umbrellas, sand bars, picnickers & beachcombers. The 930sf deck has room for elegant entertaining, sunbathing, dining with friends at sunset & watching the vivid sunrise. Light fills the apartment with windows all ‘round & 3 skylights above. All principal rooms enjoy the ocean view & the 2nd BR boasts a murphy bed & walk through closet to a 3pc ensuite. The expansive kitchen has loads of cupboards, a central island & views to the ocean beyond. There is a lovely common garden on the sunny, south terrace where friends meet for a shared meal & good conversation. Secure entry, underground parking, 2 storage rooms & so close to Town. This friendly 55+ complex allows owners 1 dog (size restriction) or 1 cat. Check it out! (id:39198)
Property Details
Interior
Features
Main level Floor
Entrance
7'5 x 10'0Bathroom
Bedroom
15'3 x 12'3Ensuite
Exterior
Parking
Garage spaces 8
Garage type -
Other parking spaces 0
Total parking spaces 8
Condo Details
Inclusions




