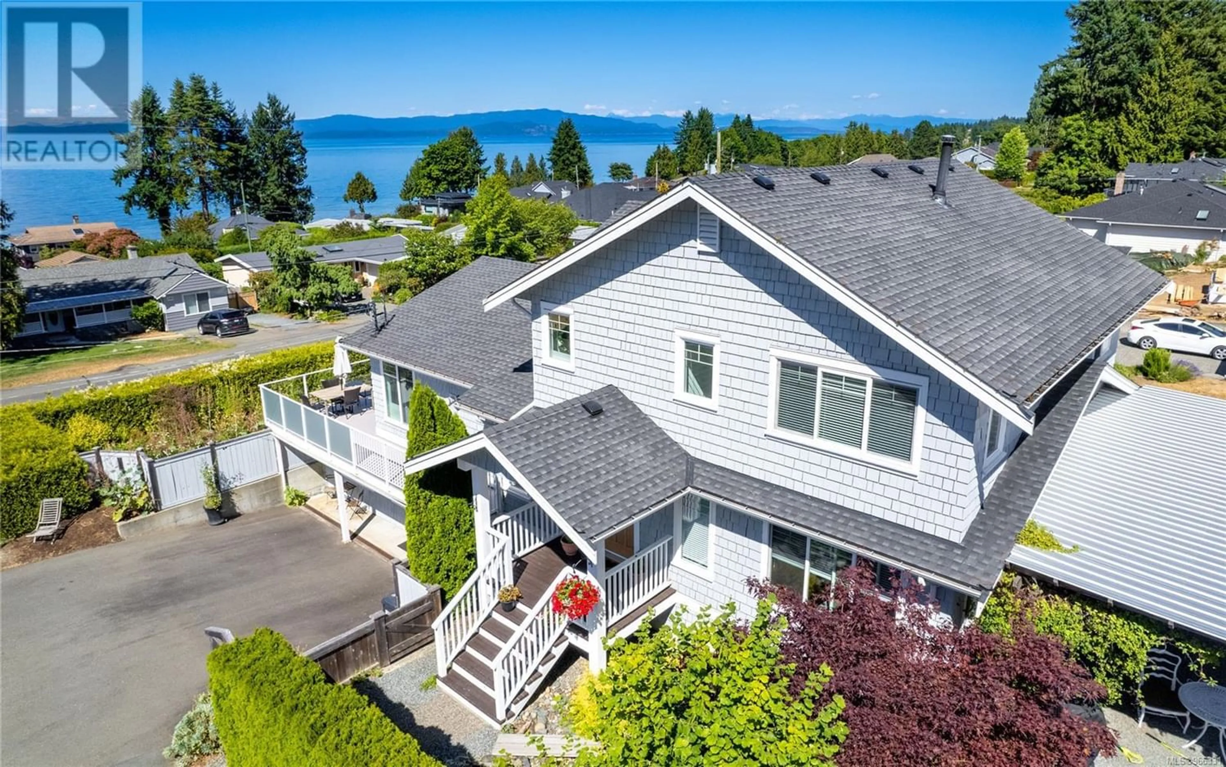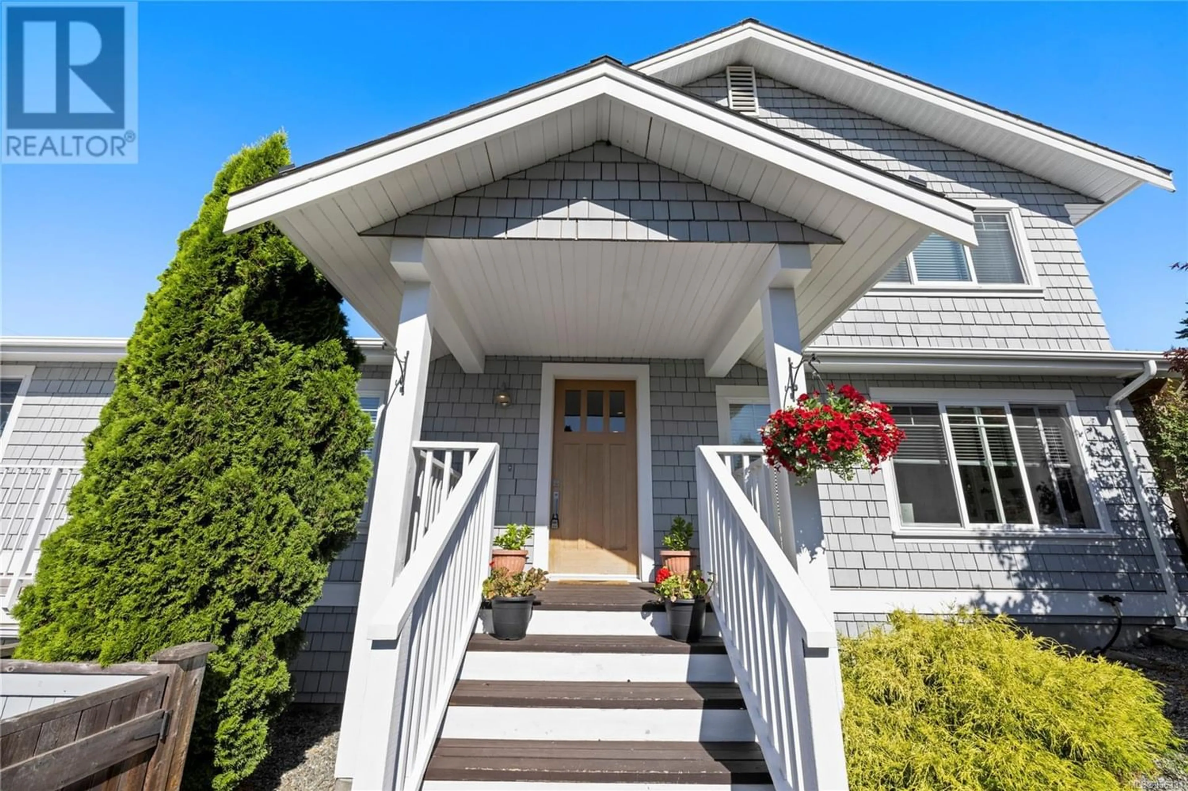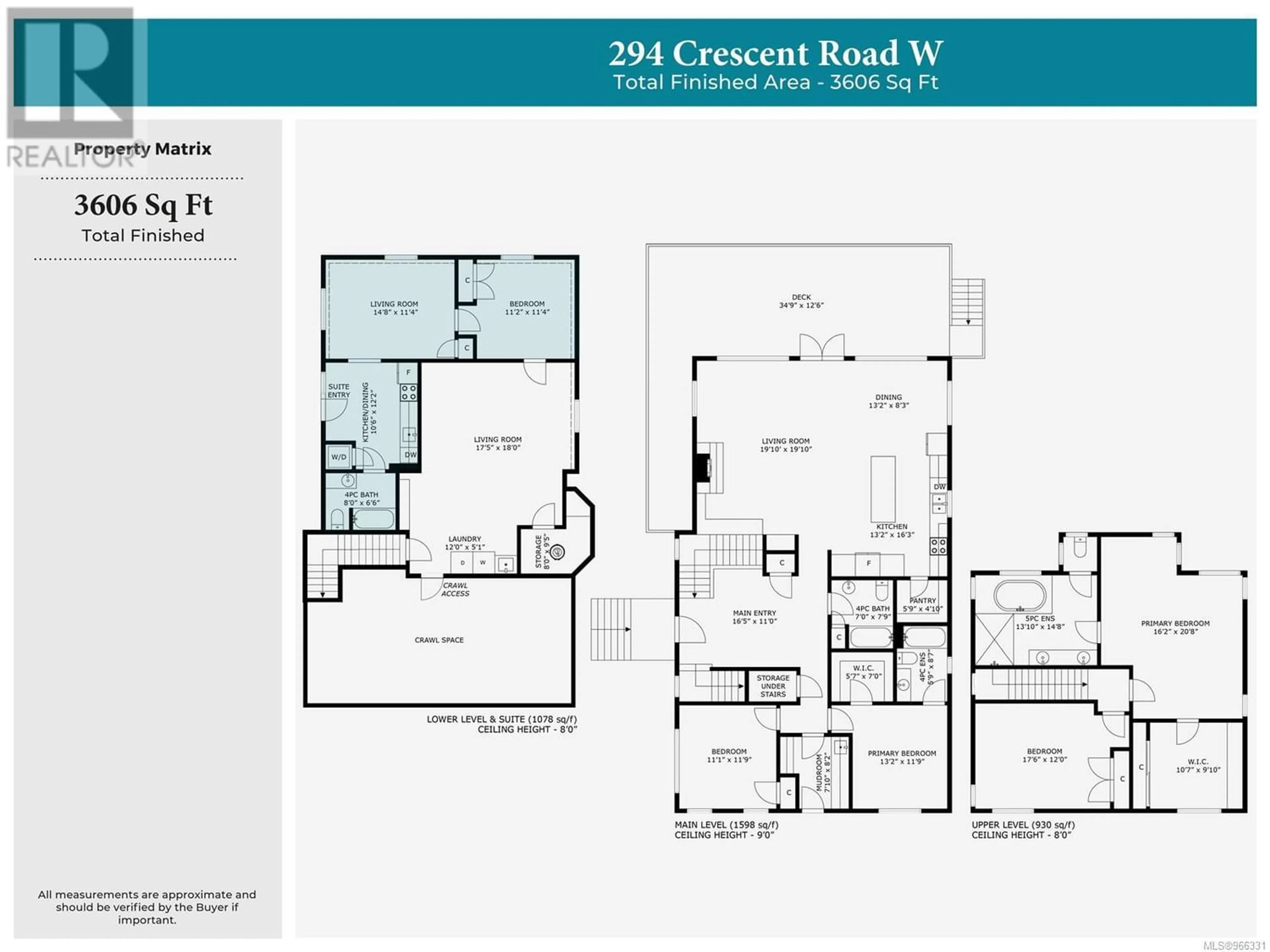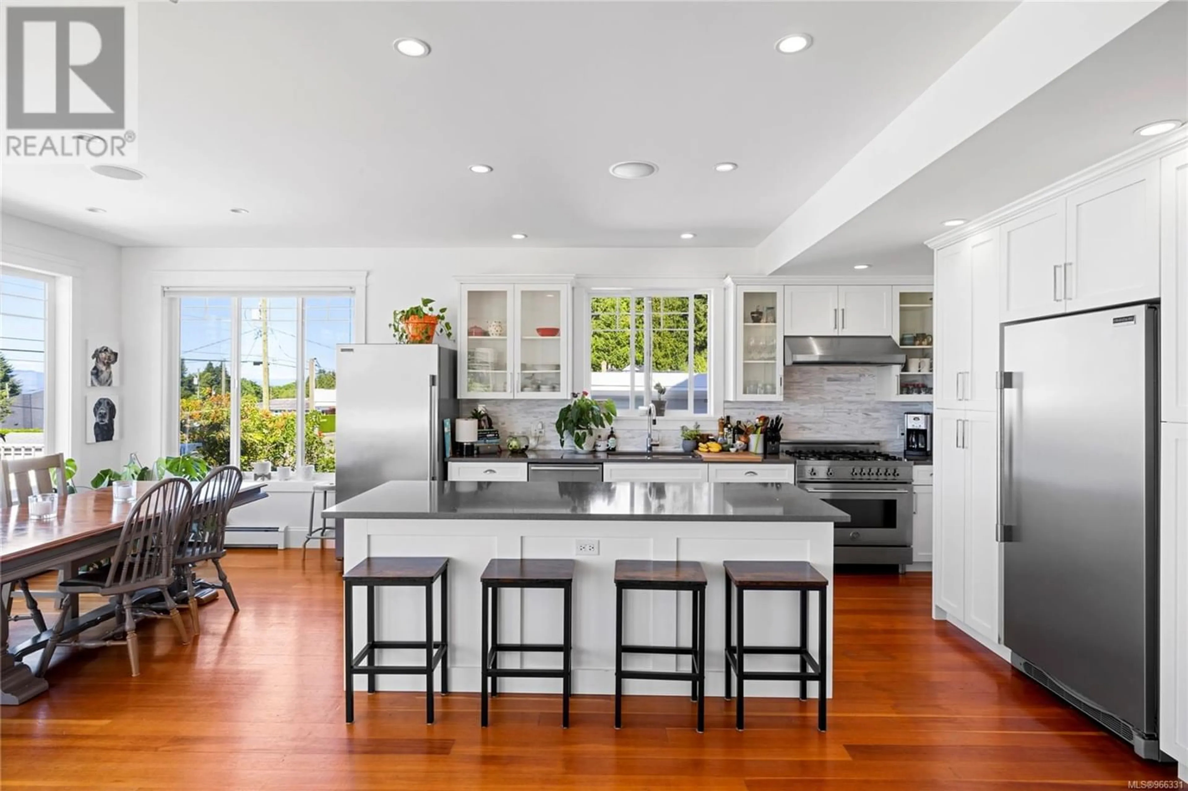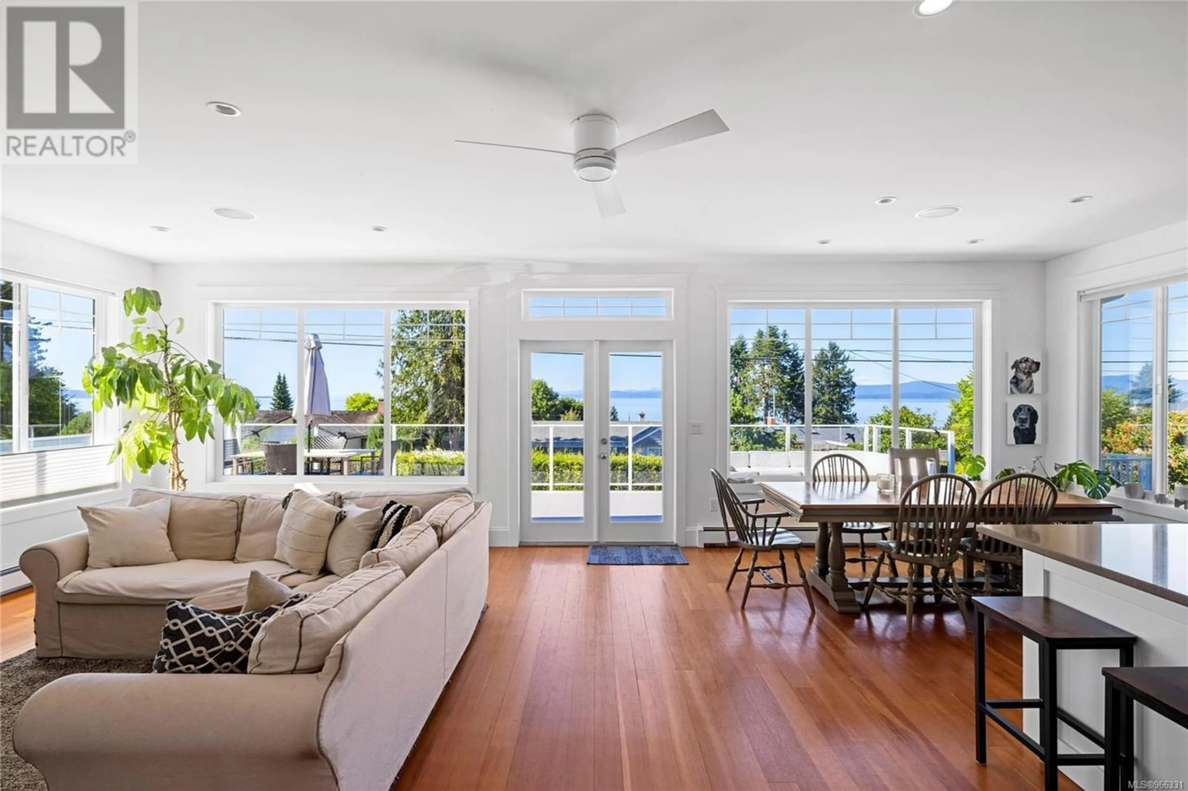294 Crescent Rd W, Qualicum Beach, British Columbia V9K1J9
Contact us about this property
Highlights
Estimated ValueThis is the price Wahi expects this property to sell for.
The calculation is powered by our Instant Home Value Estimate, which uses current market and property price trends to estimate your home’s value with a 90% accuracy rate.Not available
Price/Sqft$374/sqft
Est. Mortgage$5,793/mo
Tax Amount ()-
Days On Market199 days
Description
Discover unparalleled coastal living in this stunning Qualicum Beach residence. This gorgeous home offers breathtaking ocean views and a 1 bedroom suite. The expansive open-plan kitchen and living area feature hardwood floors and are designed for effortless entertaining, opening onto a spacious deck with sweeping 180-degree vistas of the ocean and mountains. The kitchen is a chef’s dream, featuring impeccable finishes, high-end appliances, and quartz countertops. The main level includes two bedrooms, one with a walk-in closet & ensuite. Upstairs, find two additional bedrooms, including a luxurious primary suite with mesmerizing ocean views, a walk-in closet, a walk-in shower, & a relaxing soaker tub. The lower level features a media room & a laundry area, alongside a 1-bedroom legal suite. Outside, enjoy the serene pond, garden beds, & RV parking. This home is just steps from the beach and within walking distance of local amenities. Don't miss the opportunity to make this gem your own. (id:39198)
Property Details
Interior
Second level Floor
Bedroom
measurements not available x 12 ftEnsuite
13'10 x 14'8Primary Bedroom
16'2 x 20'8Exterior
Parking
Garage spaces 3
Garage type -
Other parking spaces 0
Total parking spaces 3

