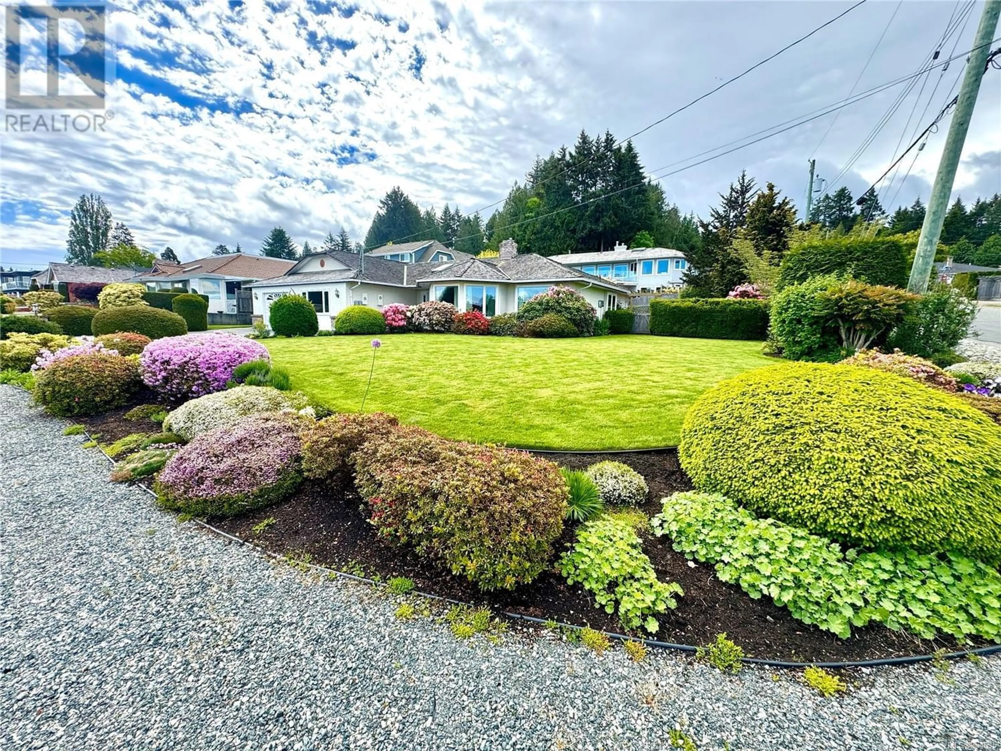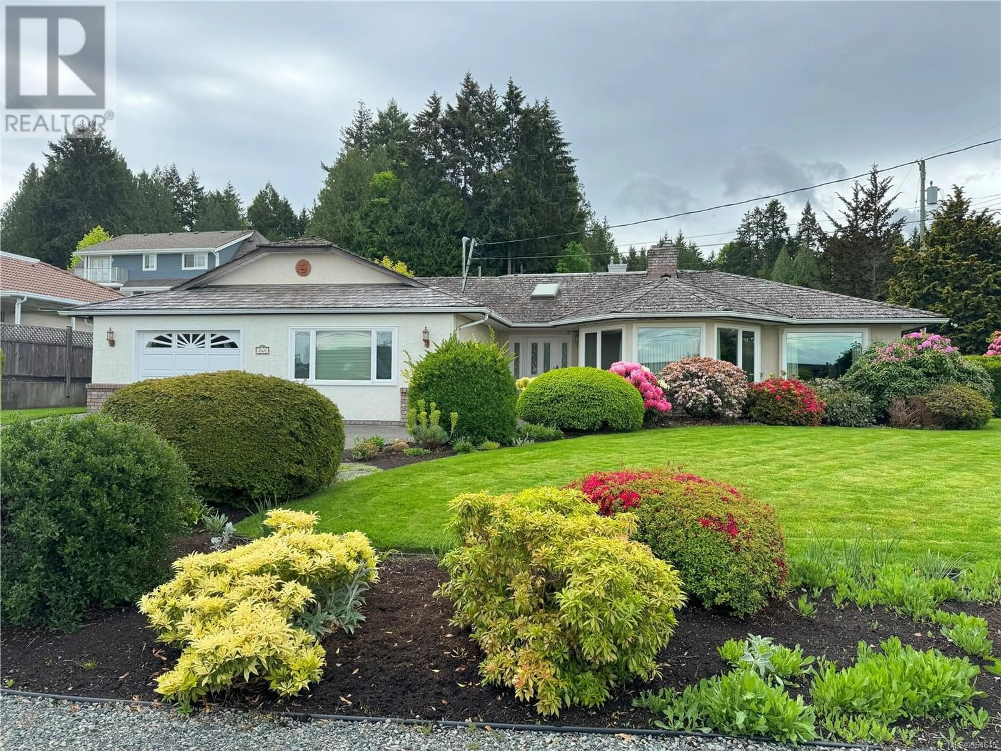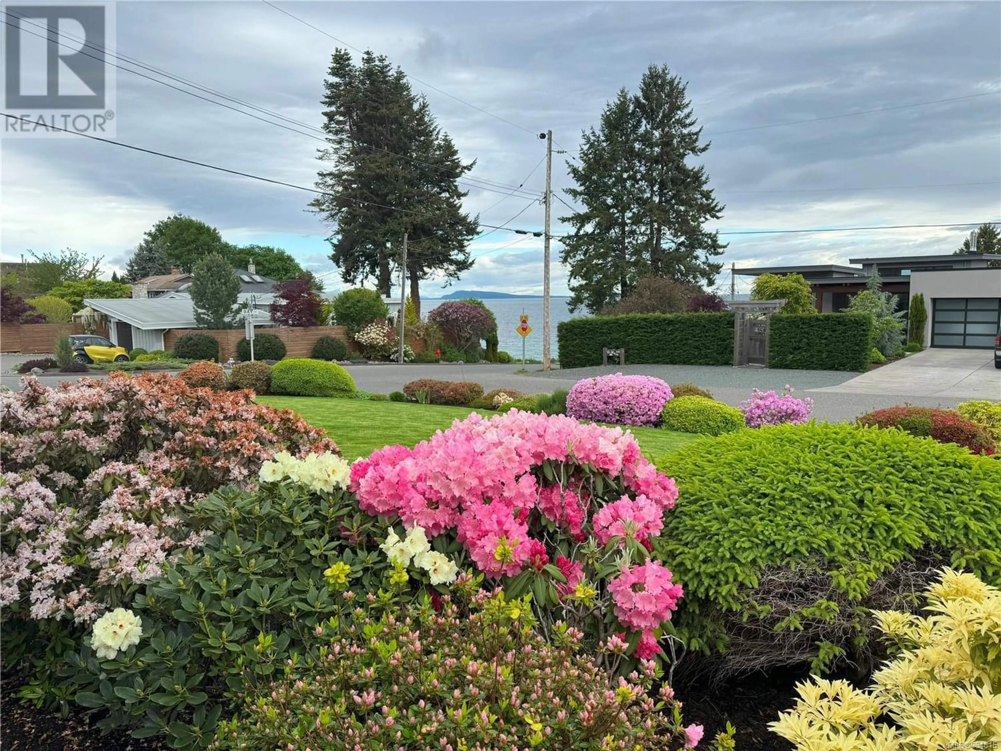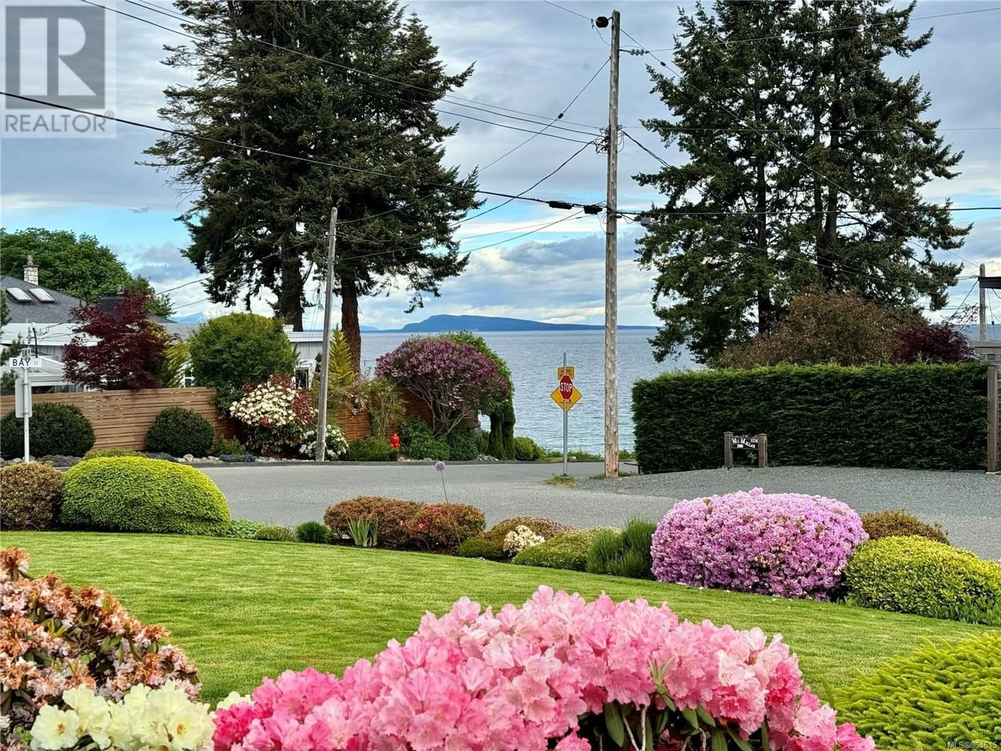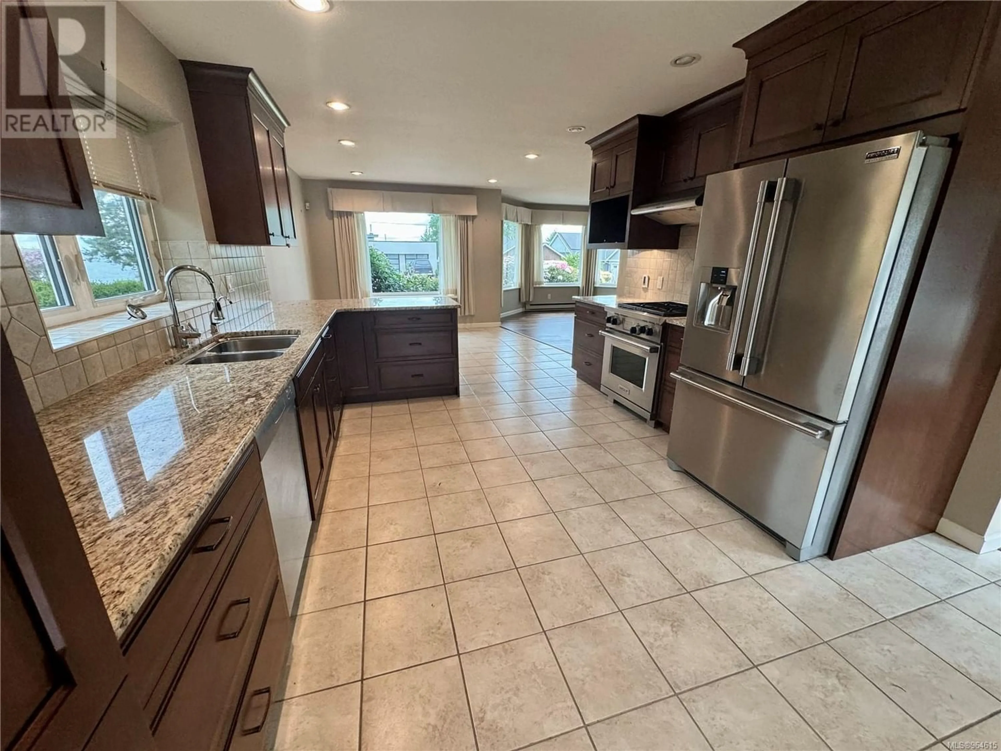264 Elm Ave, Qualicum Beach, British Columbia V9K1J9
Contact us about this property
Highlights
Estimated ValueThis is the price Wahi expects this property to sell for.
The calculation is powered by our Instant Home Value Estimate, which uses current market and property price trends to estimate your home’s value with a 90% accuracy rate.Not available
Price/Sqft$453/sqft
Est. Mortgage$4,183/mo
Tax Amount ()-
Days On Market220 days
Description
Oceanview luxury 3 bedroom, one-level home on an expansive corner lot in Qualicum Beach, seconds from the ocean and on a no-thru road offering a living experience that combines comfort, tranquility & natural beauty. With it's thoughtful design and prime location, this home is a perfect sanctuary for those seeking a serene coastal lifestyle with small town charm and if you golf, the course is only a block away! As you approach the home, the first thing you'll notice is the meticulously maintained landscaping that surrounds the property creating a vibrant & inviting atmosphere. Inside the living room exuded warmth & comfort, perfect for relaxing or entertaining. Featuring stainless high-end appliances inc. gas stove, beautiful custom cabinetry & granite countertops, the generous gourmet kitchen combines functionality with style!. The primary bedroom boasts a 4-piece ensuite complete, deep soaking tub, custom glass-enclosed shower & deparate large walk-in closet. The home includes two additional bedrooms, each offering comfort and privacy for family or guests. The rear outdoor space features a spacious patio area perfect for alfresco dining, lounging, or hosting gatherings. The lovely town of Qualicum Beach has amazing downtown, schools, parks, shopping & plenty of recreational opportunities, making it an ideal place for families, and people of all ages. Don't wait to book a showing with your Realtor, it won't last long! (id:39198)
Property Details
Interior
Features
Main level Floor
Bathroom
4'7 x 5'1Laundry room
12'5 x 6'7Bedroom
12'10 x 12'4Bedroom
12'6 x 14'5Exterior
Parking
Garage spaces 2
Garage type -
Other parking spaces 0
Total parking spaces 2

