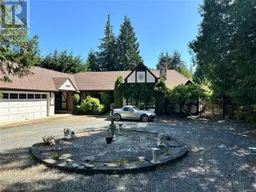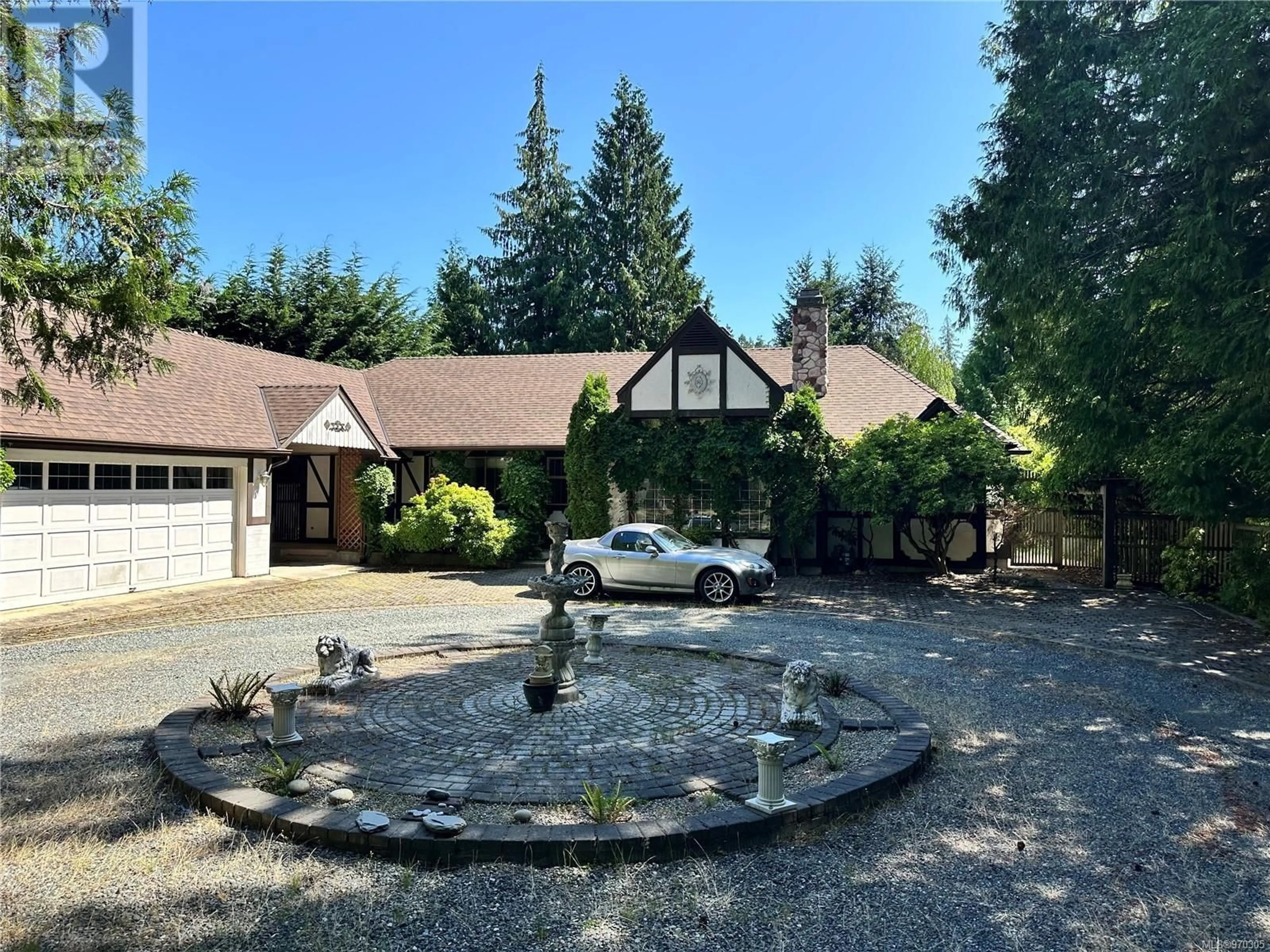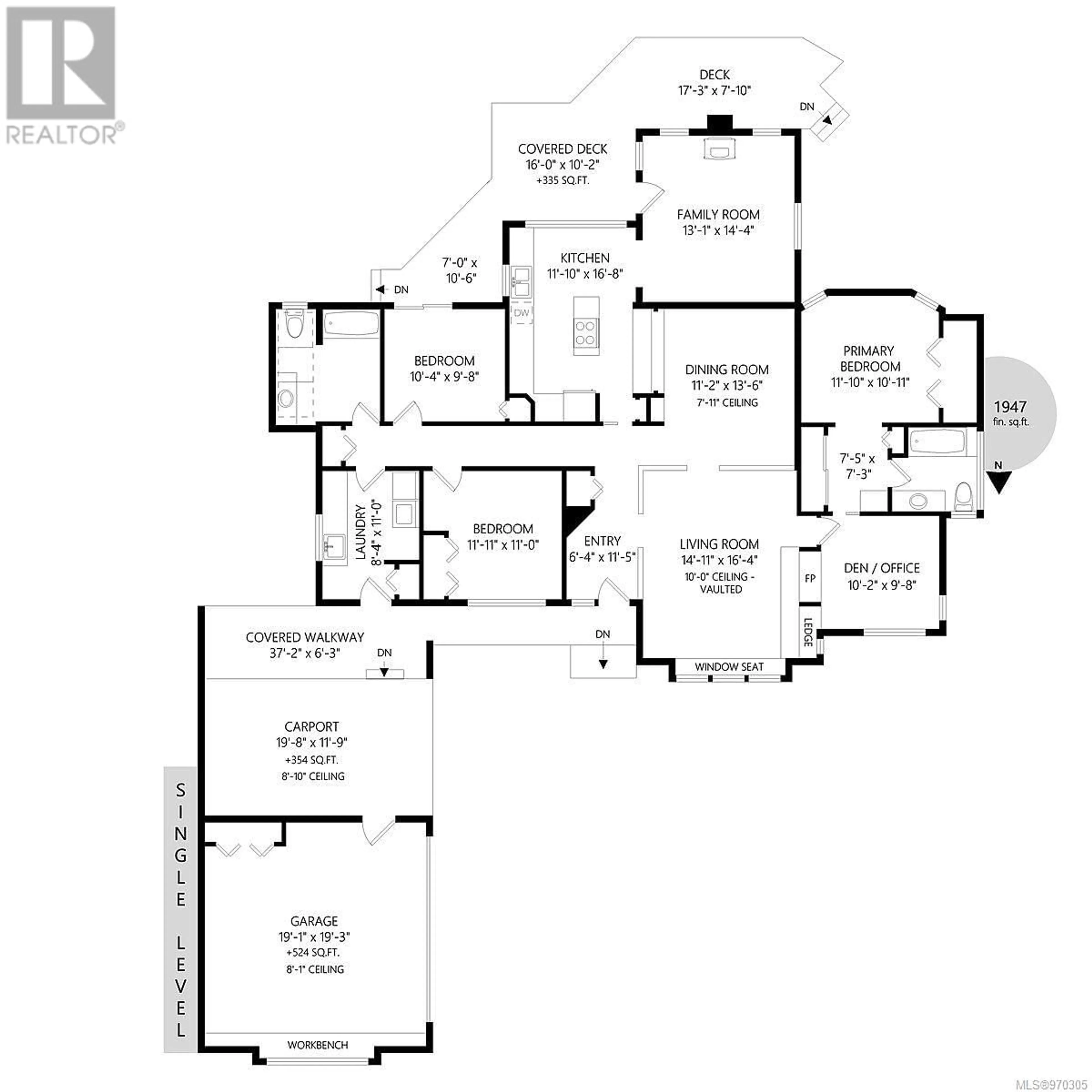2526 Island Hwy W, Qualicum Beach, British Columbia V9K1B5
Contact us about this property
Highlights
Estimated ValueThis is the price Wahi expects this property to sell for.
The calculation is powered by our Instant Home Value Estimate, which uses current market and property price trends to estimate your home’s value with a 90% accuracy rate.Not available
Price/Sqft$487/sqft
Est. Mortgage$4,076/mth
Tax Amount ()-
Days On Market52 days
Description
**Prime location** just a short stroll to Qualicum Beach, Memorial Golf Course and downtown with all the amenities & attractions it has to offer. Upon entry through a gated entrance with a long driveway encircling the estate like grounds offering privacy & potential for landscaping enhancements. This 3 bed, 2 bath Tudor-style home has loads of character & is an exceptional opportunity to reimagine & modernize according to your vision. There are 10 FT ceilings in the living room along with a floor to ceiling rock fireplace with see-through to an adjacent den, a spacious kitchen with ample cabinet and prep space & a formal dinning area ideal for family gatherings. The south facing back yard has mature trees lending to a peaceful back drop and offers room for gardens & entertaining areas. The detached double car garage extends off the adjoining carport with 9Ft ceilings that allow for additional storage. All this sitting on .47 acre, zoning allows for carriage house. (id:39198)
Property Details
Interior
Features
Main level Floor
Bathroom
Laundry room
measurements not available x 11 ftDen
10'2 x 9'8Dining room
11'2 x 13'6Exterior
Parking
Garage spaces 4
Garage type -
Other parking spaces 0
Total parking spaces 4
Property History
 59
59

