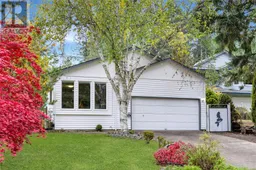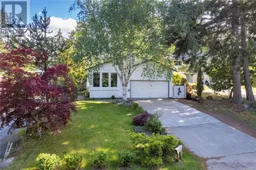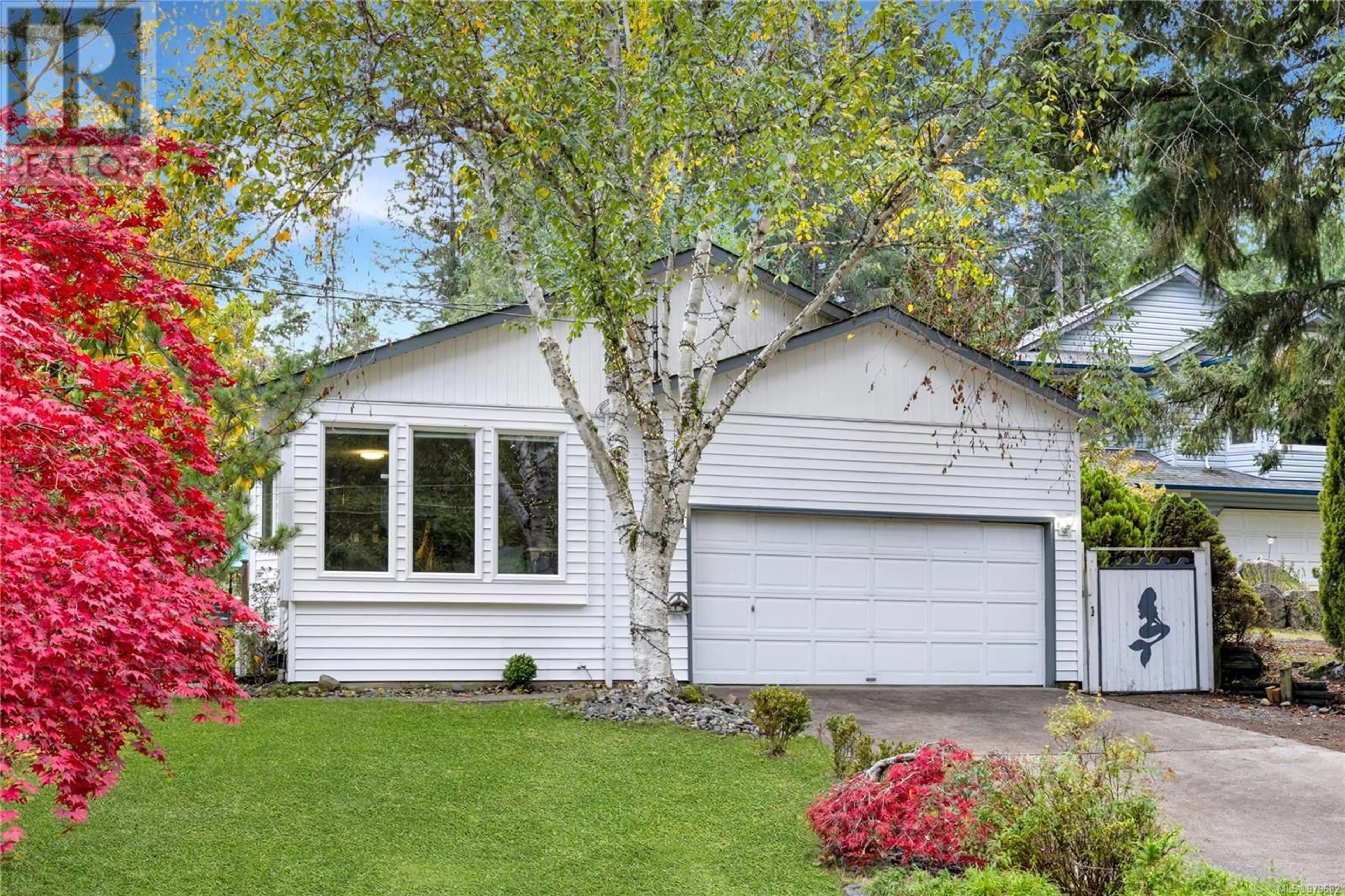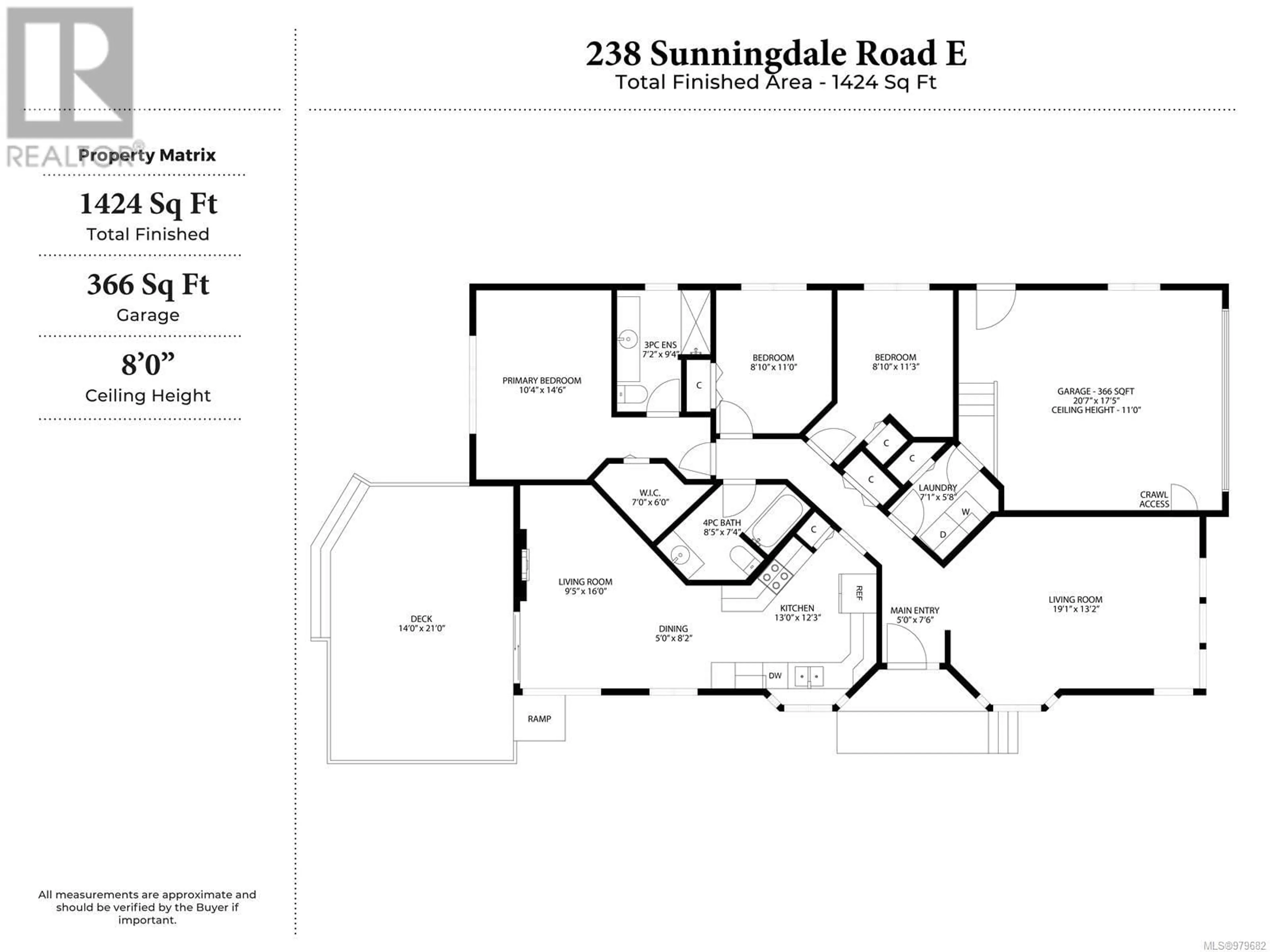238 Sunningdale Rd, Qualicum Beach, British Columbia V9K1L3
Contact us about this property
Highlights
Estimated ValueThis is the price Wahi expects this property to sell for.
The calculation is powered by our Instant Home Value Estimate, which uses current market and property price trends to estimate your home’s value with a 90% accuracy rate.Not available
Price/Sqft$539/sqft
Est. Mortgage$3,300/mo
Tax Amount ()-
Days On Market24 days
Description
Discover this beautiful, one-level home in a quiet, unbeatable Qualicum Beach location, within walking distance of the beach, golf course, schools, shops, and forest trails. Inside, a sunlit family room welcomes you, flowing into an open-concept kitchen with updated flooring and stainless steel appliances. The spacious primary bedroom overlooks the backyard and features a walk-in closet and stylish ensuite with a custom-tiled shower. Down the hall, two additional bedrooms share a modernized 4-piece main bathroom. Enjoy year-round comfort and efficiency with updated windows, a heat pump, and added attic insulation. Outside, a south-facing deck is perfect for entertaining, complemented by a private backyard with a fire pit area and garden beds. This is exceptional value for a move-in-ready home in the sought-after Sunningdale area—book your showing today! (id:39198)
Property Details
Interior
Features
Main level Floor
Laundry room
7'1 x 5'8Bathroom
8'5 x 7'4Bedroom
8'10 x 11'3Bedroom
8'10 x 11'0Exterior
Parking
Garage spaces 4
Garage type Garage
Other parking spaces 0
Total parking spaces 4
Property History
 22
22 21
21 18
18

