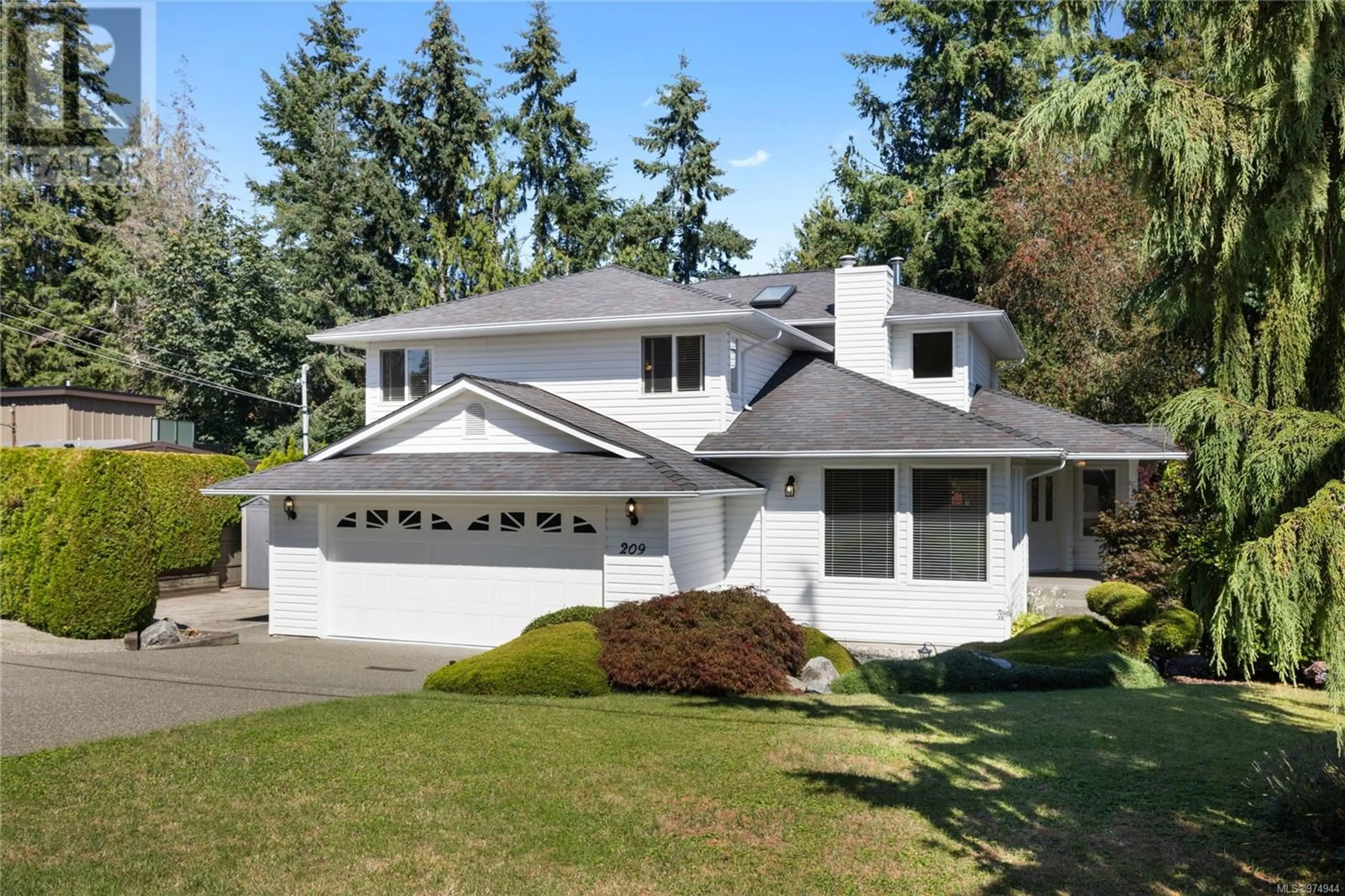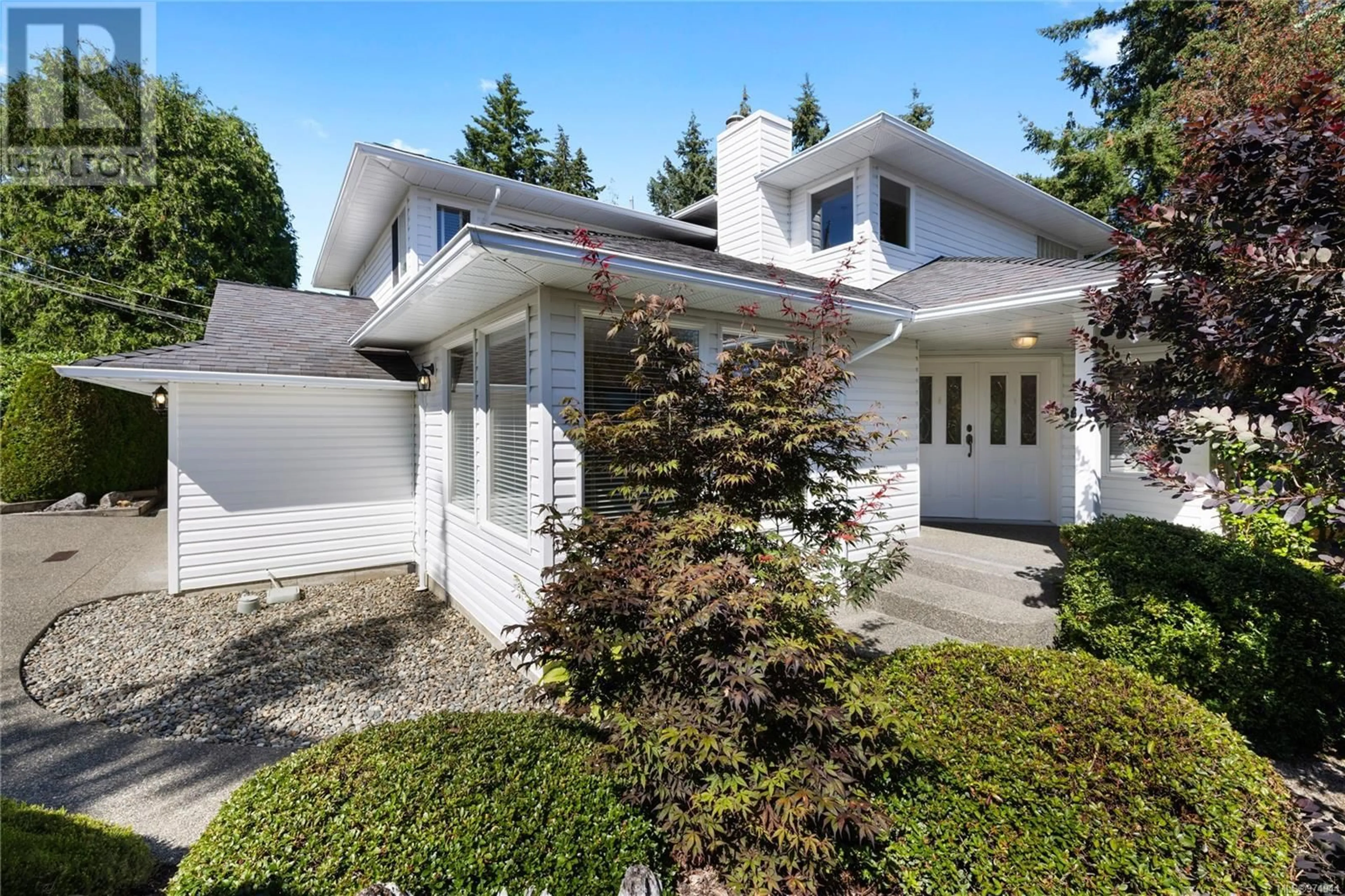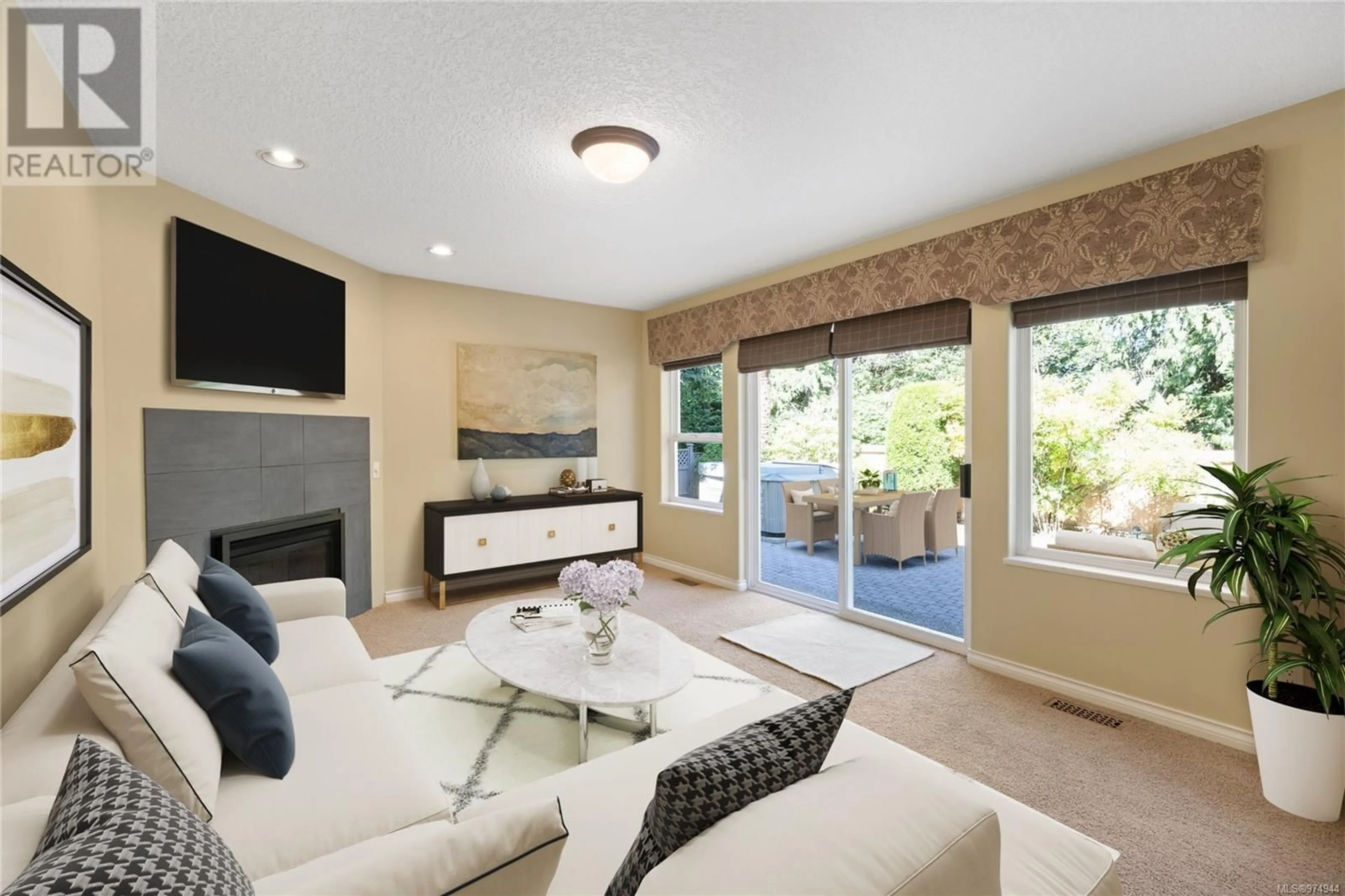209 Thetis Ave, Qualicum Beach, British Columbia V9K1R8
Contact us about this property
Highlights
Estimated ValueThis is the price Wahi expects this property to sell for.
The calculation is powered by our Instant Home Value Estimate, which uses current market and property price trends to estimate your home’s value with a 90% accuracy rate.Not available
Price/Sqft$370/sqft
Est. Mortgage$4,703/mo
Tax Amount ()-
Days On Market79 days
Description
This ideal family residence, located in the coveted Hermitage Park neighborhood, embodies an exceptional synthesis of comfort & convenience. A brief stroll from urban amenities, this home presents 4 spacious bedrooms & 3 bathrooms. The main level is thoughtfully designed, featuring a fire-lit family room with a wet bar, a formal living room, laundry, a den, & a powder room. The kitchen, equipped with contemporary appliances, complements the welcoming ambiance of this residence. The dining room connects to a private deck, ideal for barbequing. Upstairs, the primary bedroom stands out with its private balcony & expansive ensuite, complete with a fireplace, providing a restful retreat within the home. The additional 3 bedrooms on this level share a four-piece bathroom. The private patio & gardens, backing onto a rarely found tranquil green space, offer an idyllic setting for relaxation & outdoor enjoyment. This exceptional location can’t be beat. (id:39198)
Property Details
Interior
Features
Second level Floor
Primary Bedroom
20'10 x 12'10Bedroom
10'4 x 10'9Bedroom
10'4 x 9'10Bedroom
10'3 x 10'7Exterior
Parking
Garage spaces 4
Garage type Garage
Other parking spaces 0
Total parking spaces 4
Property History
 55
55


