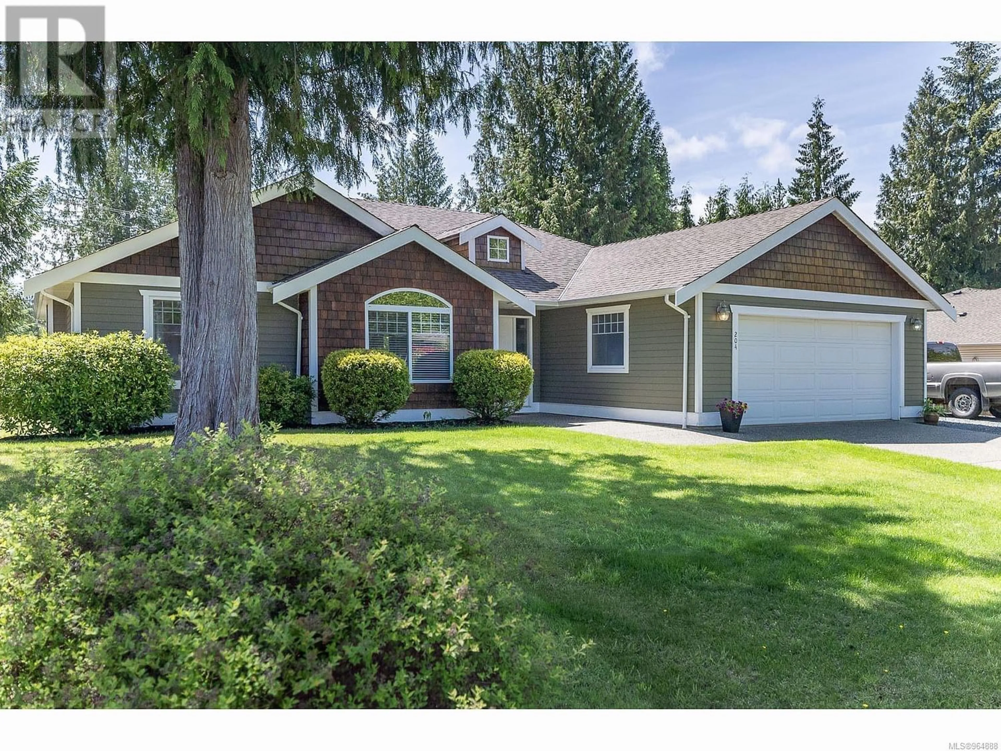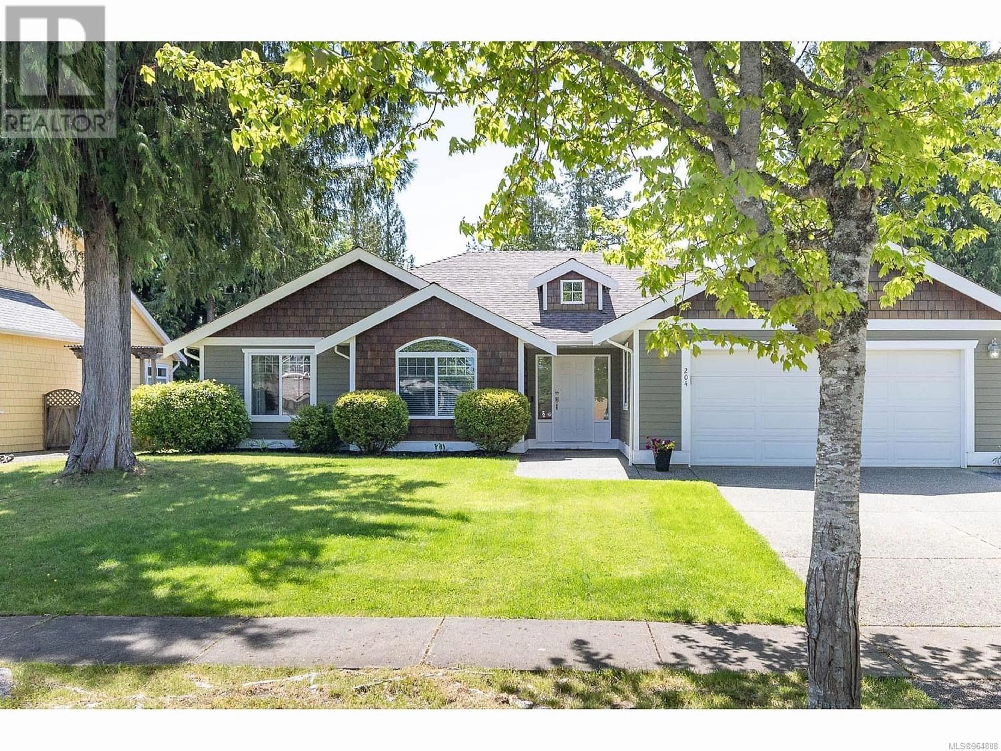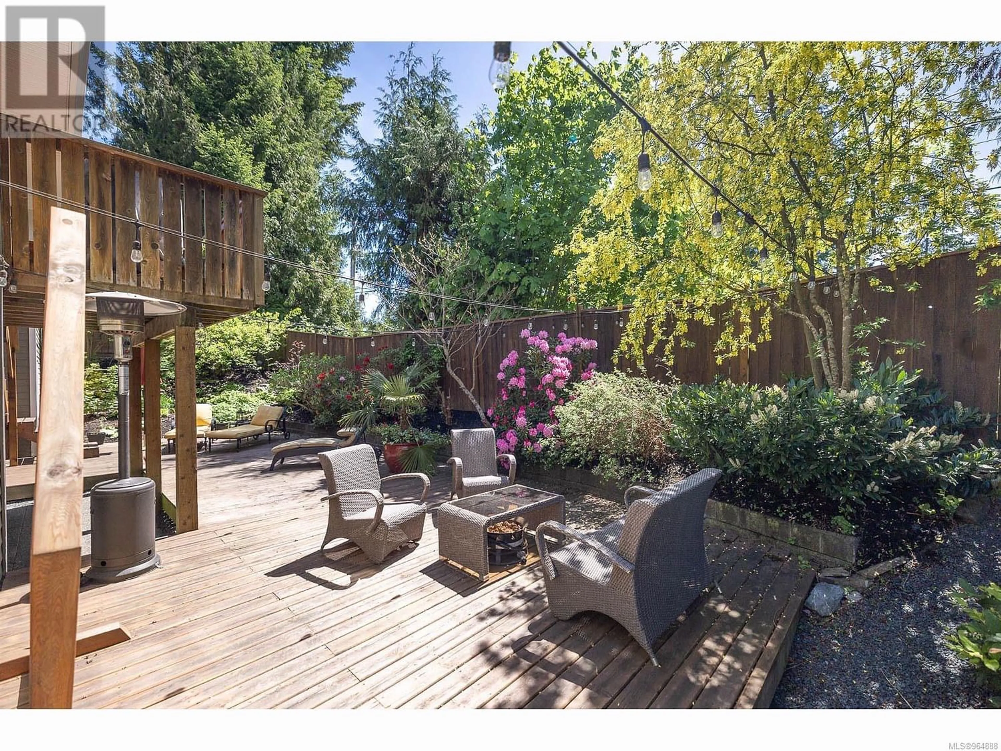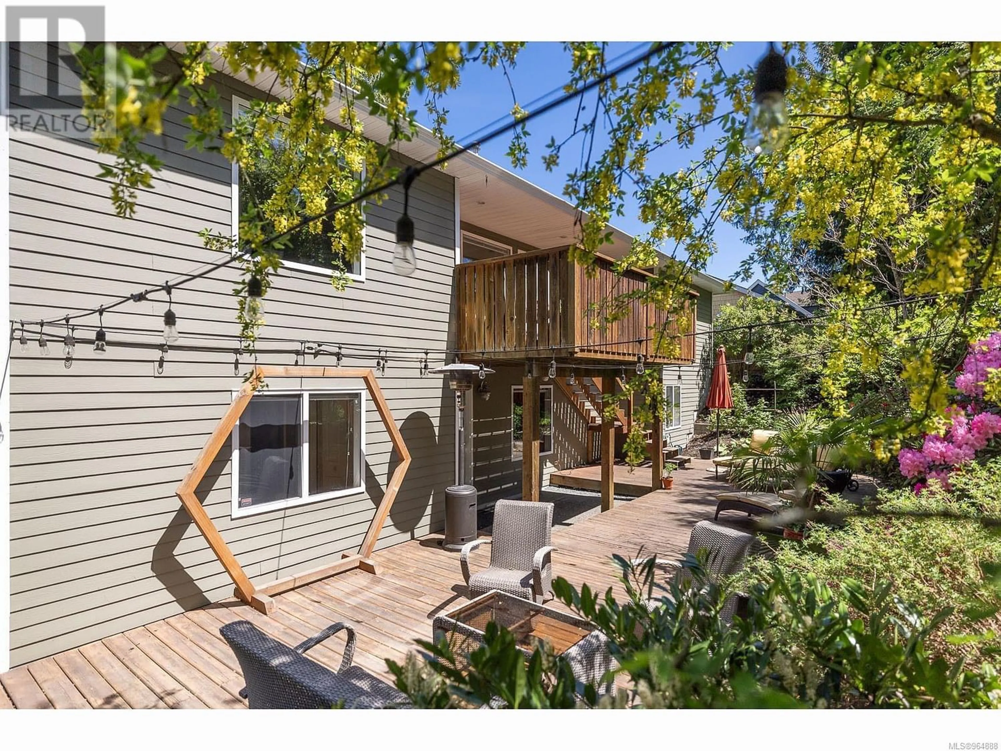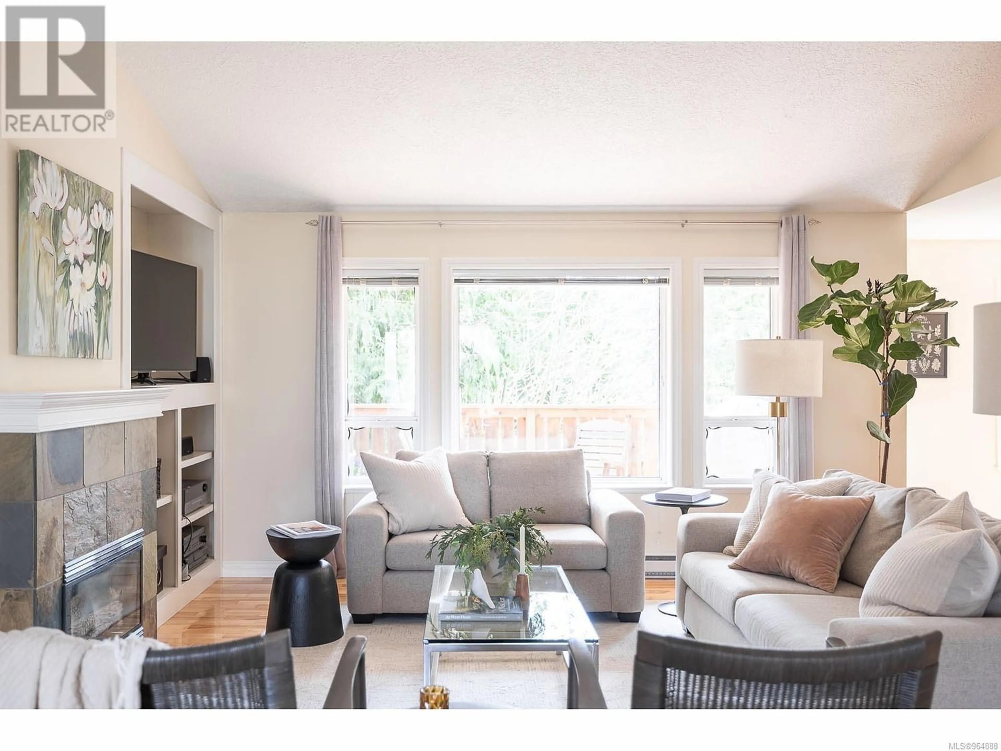204 SATURNA Dr, Qualicum Beach, British Columbia V9K2P5
Contact us about this property
Highlights
Estimated ValueThis is the price Wahi expects this property to sell for.
The calculation is powered by our Instant Home Value Estimate, which uses current market and property price trends to estimate your home’s value with a 90% accuracy rate.Not available
Price/Sqft$299/sqft
Est. Mortgage$4,509/mo
Tax Amount ()-
Days On Market213 days
Description
You'll love the convenience of this walkable location just two blocks above the village shops, amenities, and services in the popular Hermitage Park Neighbourhood. Built in 2002 the homes open concept layout includes 4 bedrooms, 2 bathrooms, and a rec room, plus a 635 sqft 1 bed / 1 bath in-law suite, with it's own parking and access. The large width of this property provides for side yard RV or boat parking with existing sanitary connection. You'll appreciate the bright, open living style of the main areas with some meaningful separation from the 3 main floor bedroms and bathrooms. Lots of additional opportunities in the front and rear yards for outdoor living, gardening, or hobbies. (id:39198)
Property Details
Interior
Features
Lower level Floor
Storage
24'0 x 7'3Bedroom
11'1 x 11'0Recreation room
15'8 x 13'5Exterior
Parking
Garage spaces 6
Garage type -
Other parking spaces 0
Total parking spaces 6

