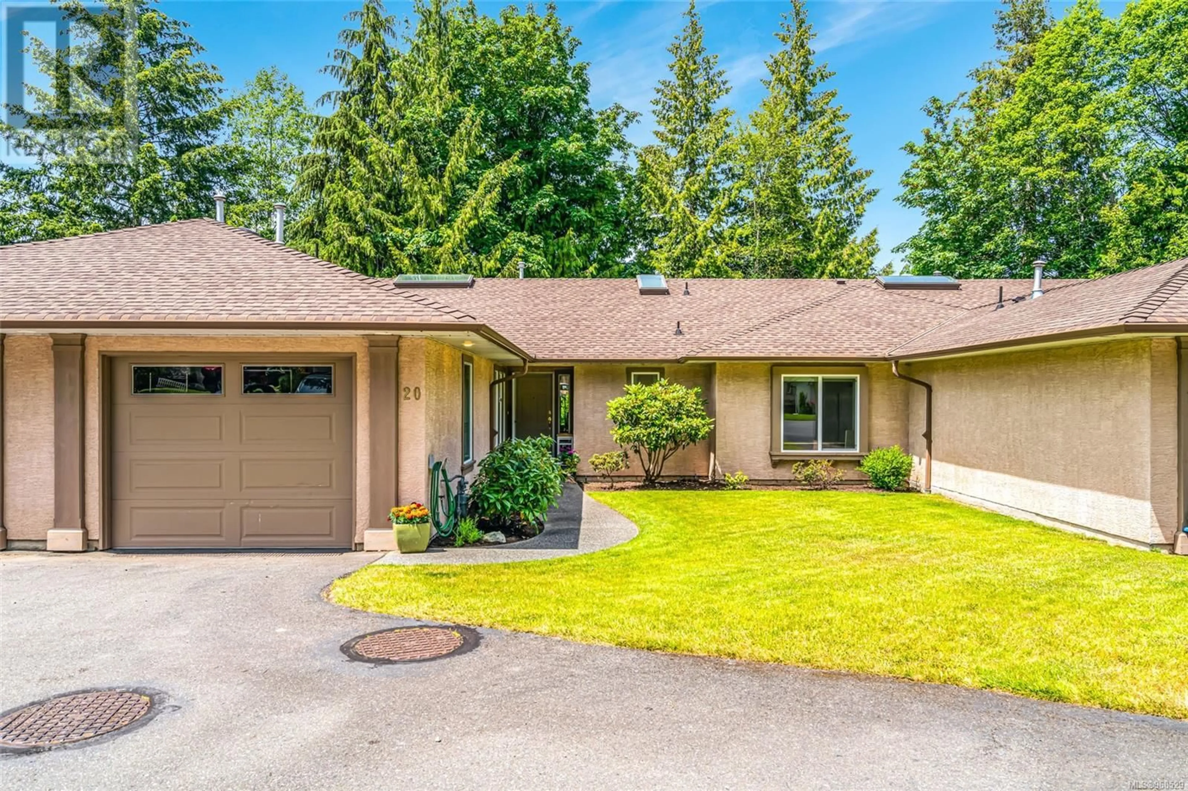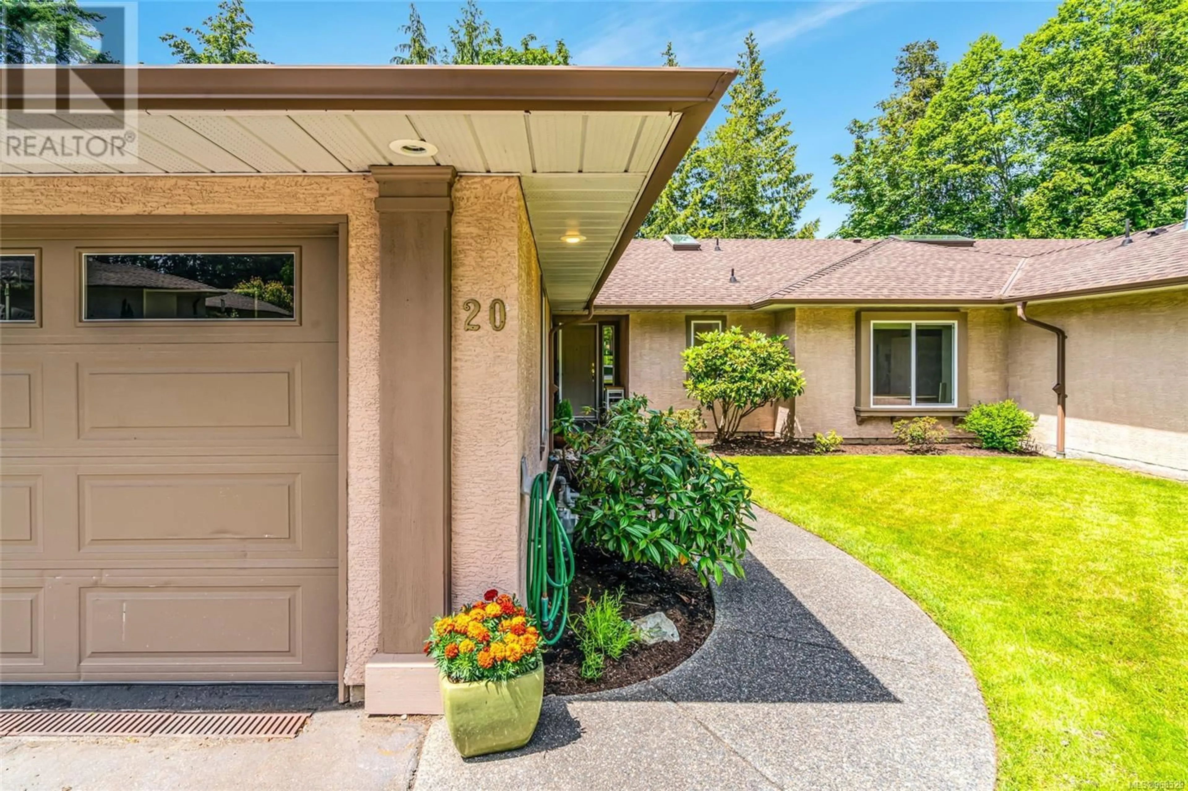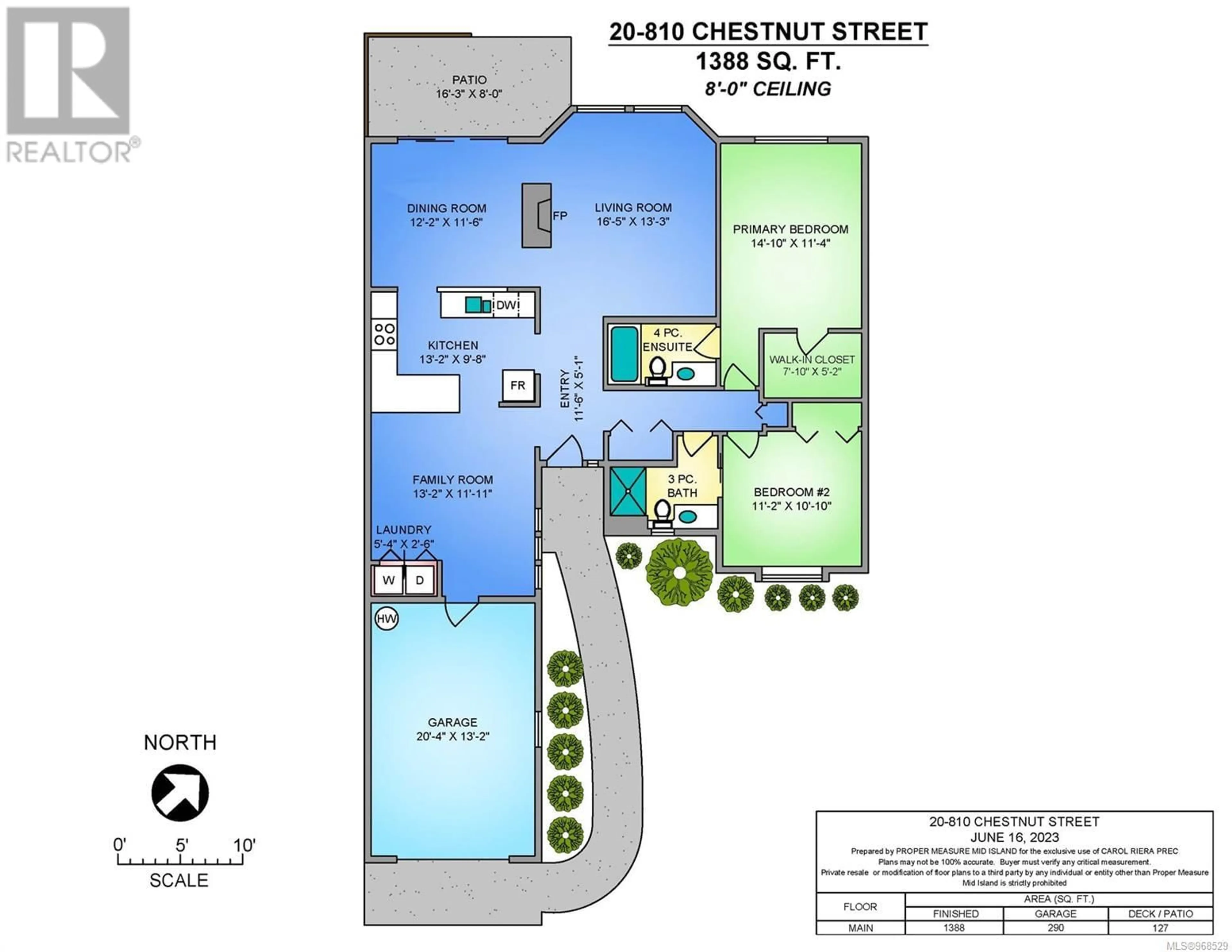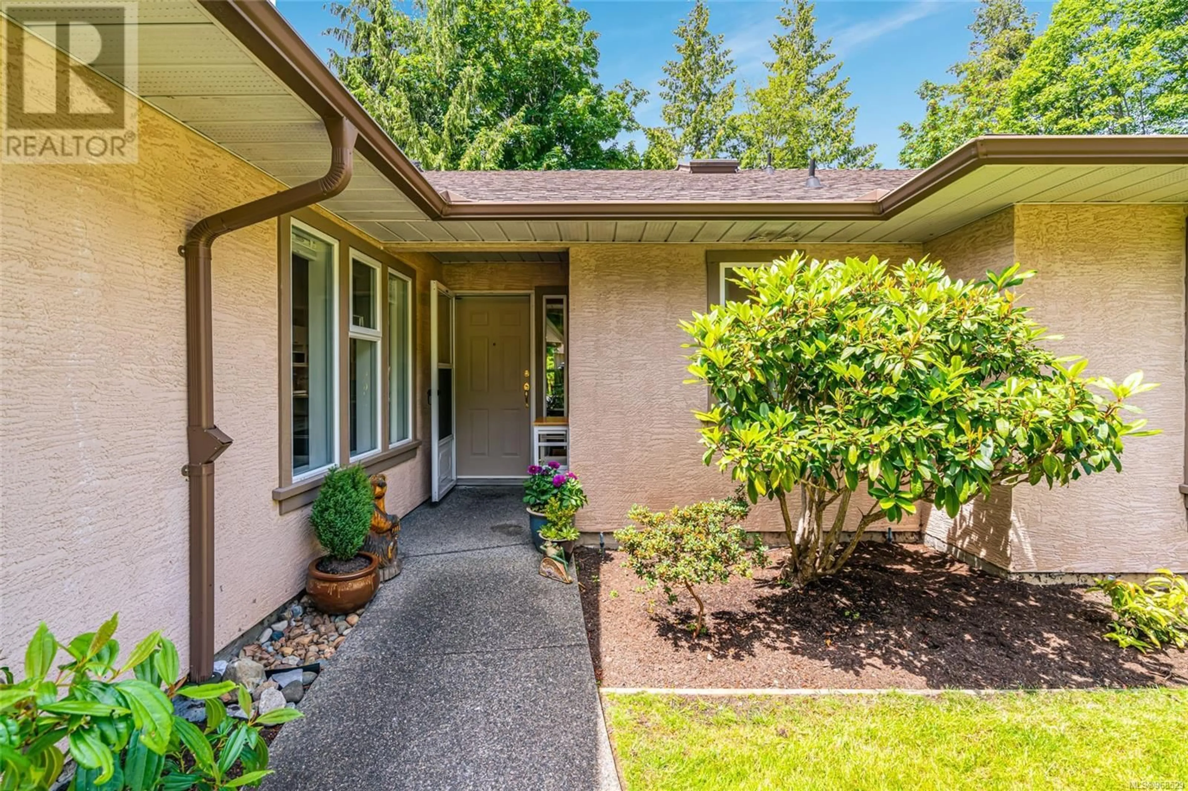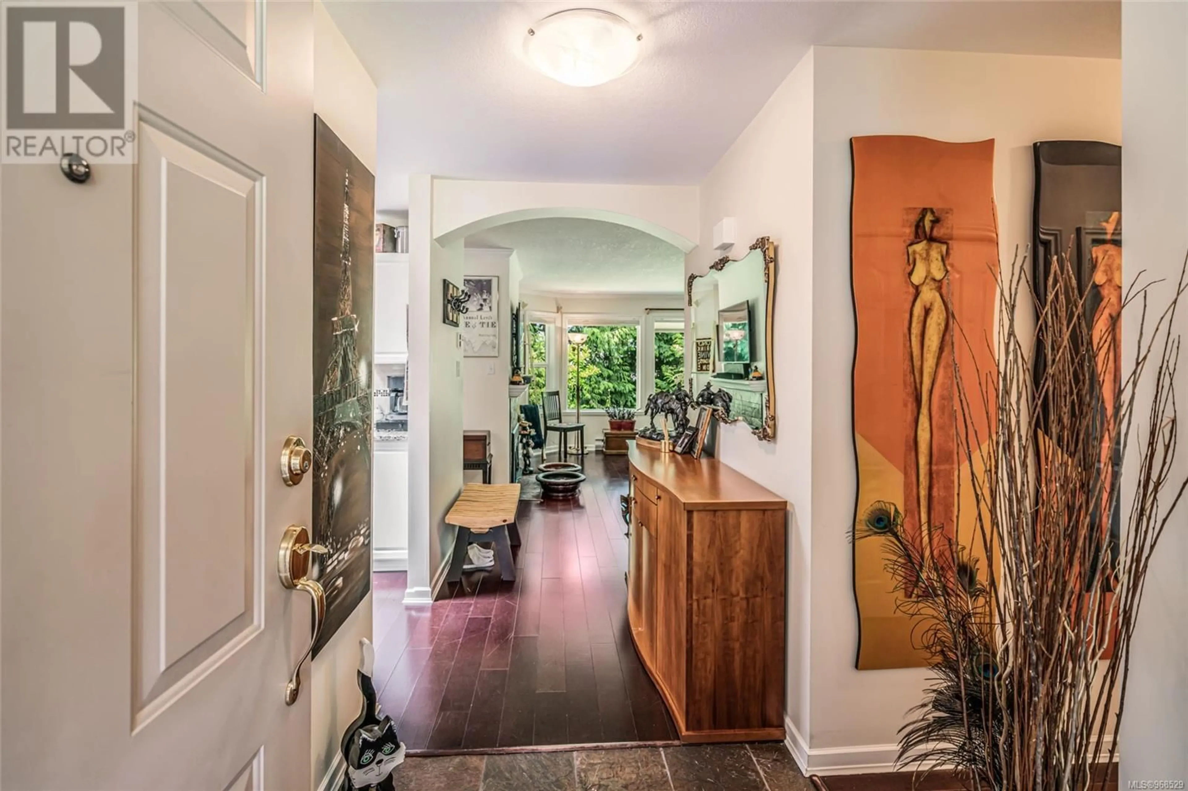20 810 Chestnut St, Qualicum Beach, British Columbia V9K2M6
Contact us about this property
Highlights
Estimated ValueThis is the price Wahi expects this property to sell for.
The calculation is powered by our Instant Home Value Estimate, which uses current market and property price trends to estimate your home’s value with a 90% accuracy rate.Not available
Price/Sqft$386/sqft
Est. Mortgage$2,787/mo
Maintenance fees$436/mo
Tax Amount ()-
Days On Market182 days
Description
Located in the serene Westwood Estates, a 55+ complex in Qualicum Beach, this 1,388 sq ft home is a budget friendly opportunity to downsize into a beautiful community. This two-bedroom, two-bathroom residence boasts hardwood flooring, stone countertops, and a cozy gas fireplace. The primary suite features a 4 pc ensuite and walk-in closet. The single car garage offers extra storage opportunity with built in shelving. The extremely private backyard backs onto a natural forested green belt for ensured tranquility. This well-run, self-managed strata is pet friendly and includes an RV storage area. The home features newly updated hot water tank, fridge and dishwasher. Don’t miss out on this beautiful place to call your own in Qualicum Beach. (id:39198)
Property Details
Interior
Features
Main level Floor
Laundry room
5'4 x 2'6Entrance
11'6 x 5'1Bathroom
Ensuite
Exterior
Parking
Garage spaces 10
Garage type -
Other parking spaces 0
Total parking spaces 10
Condo Details
Inclusions

