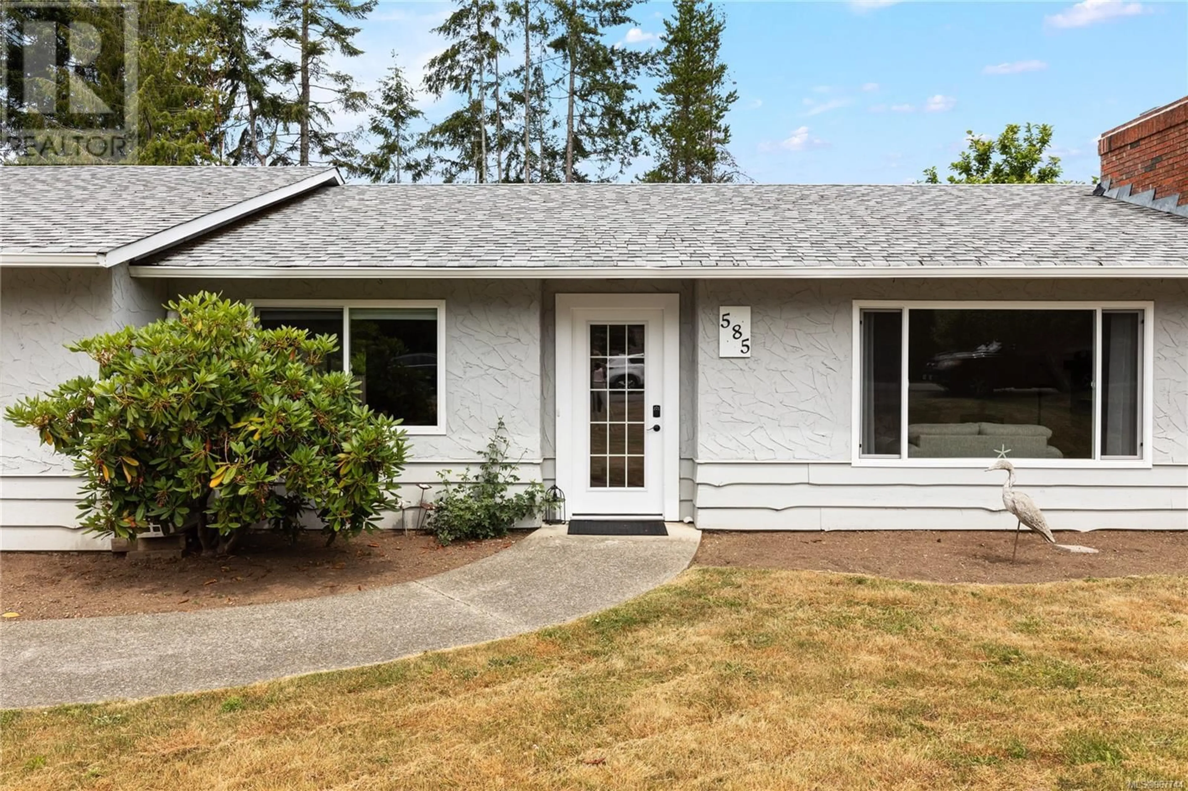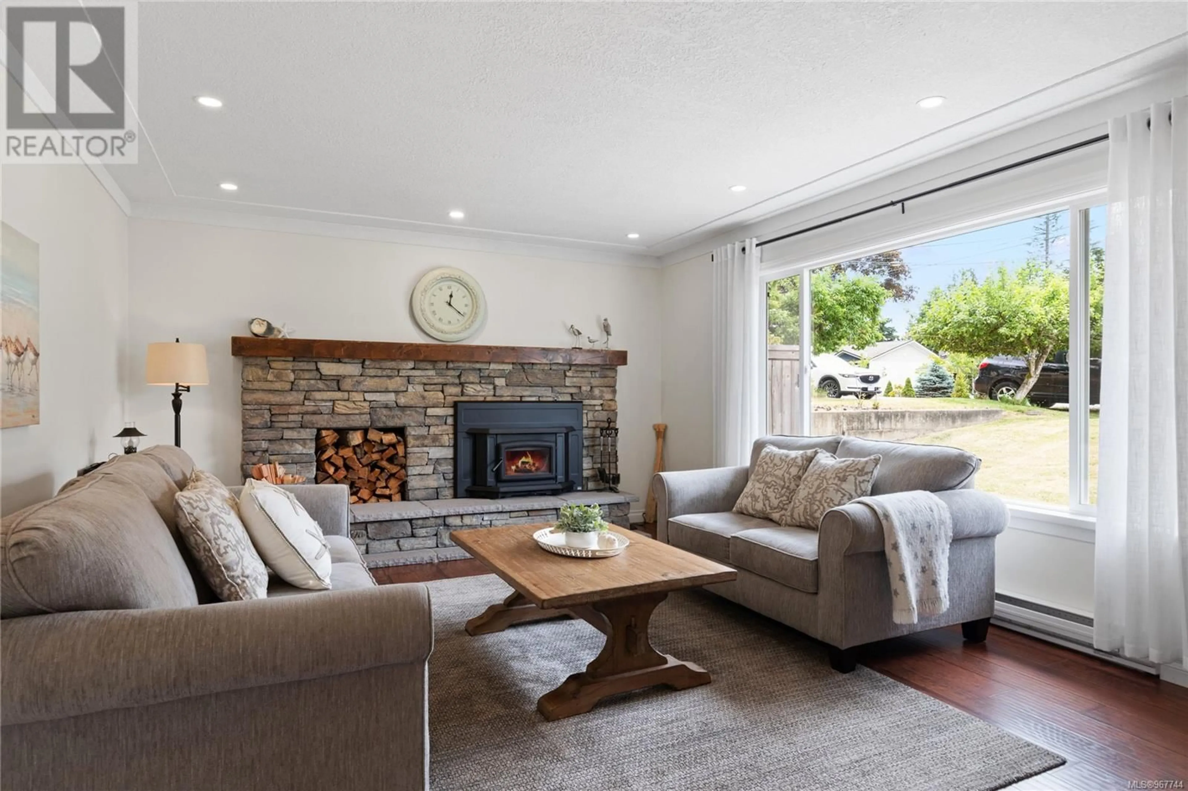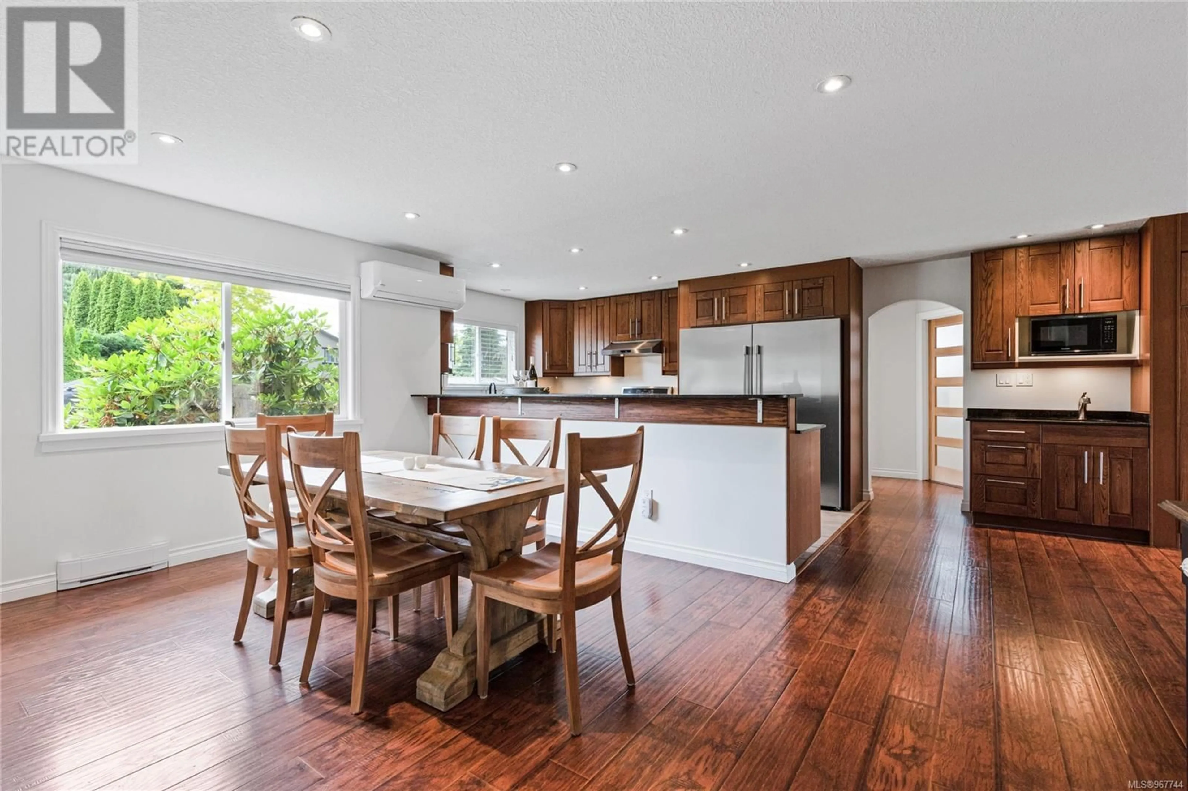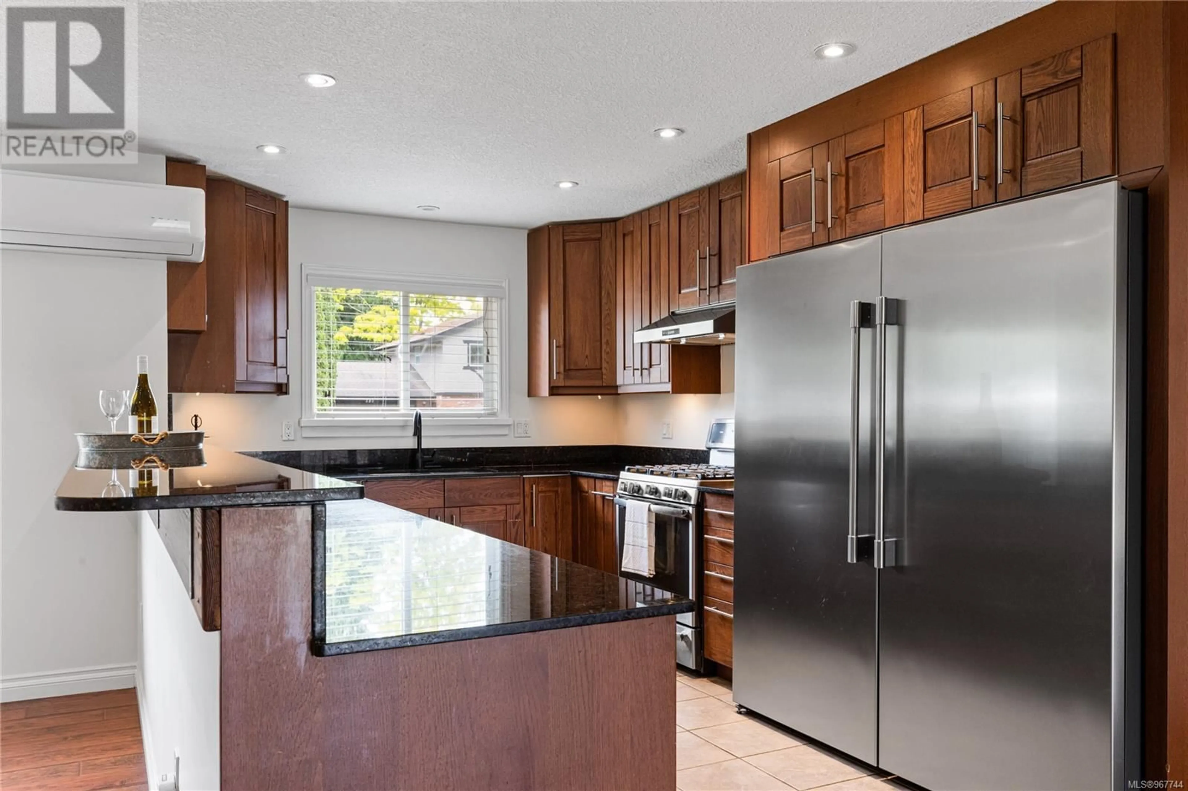585 Tamarack Dr, Qualicum Beach, British Columbia V9K1A7
Contact us about this property
Highlights
Estimated ValueThis is the price Wahi expects this property to sell for.
The calculation is powered by our Instant Home Value Estimate, which uses current market and property price trends to estimate your home’s value with a 90% accuracy rate.Not available
Price/Sqft$471/sqft
Est. Mortgage$3,650/mo
Tax Amount ()-
Days On Market177 days
Description
Discover your dream home with this beautifully updated 1800 square foot 4 bedroom 2.5 bathroom rancher, ideally situated within walking distance to both the town of Qualicum and the sandy beaches. Set on a generous 1/4 acre lot, this property offers a perfect blend of comfort and convenience; meticulously updated, ensuring a contemporary and stylish living experience. The open concept is designed for seamless entertaining- with granite countertops, and stainless steel appliances- while the open floor plan allows for easy interaction and a spacious feel. A WETT certified wood-burning insert adds warmth and charm to the living space. This is the perfect fit for families looking to settle in a welcoming community or retirees seeking a serene and comfortable home. With 1/4 acre of land, there's plenty of room to build a garage, a future shop, or even a carriage house (Buyer to verify if important) Contact us today to schedule a viewing and make this charming rancher your new home! (id:39198)
Property Details
Interior
Features
Main level Floor
Bedroom
11'9 x 10'6Bathroom
Bedroom
11'9 x 14'1Kitchen
9'3 x 14'3Exterior
Parking
Garage spaces 4
Garage type Stall
Other parking spaces 0
Total parking spaces 4




