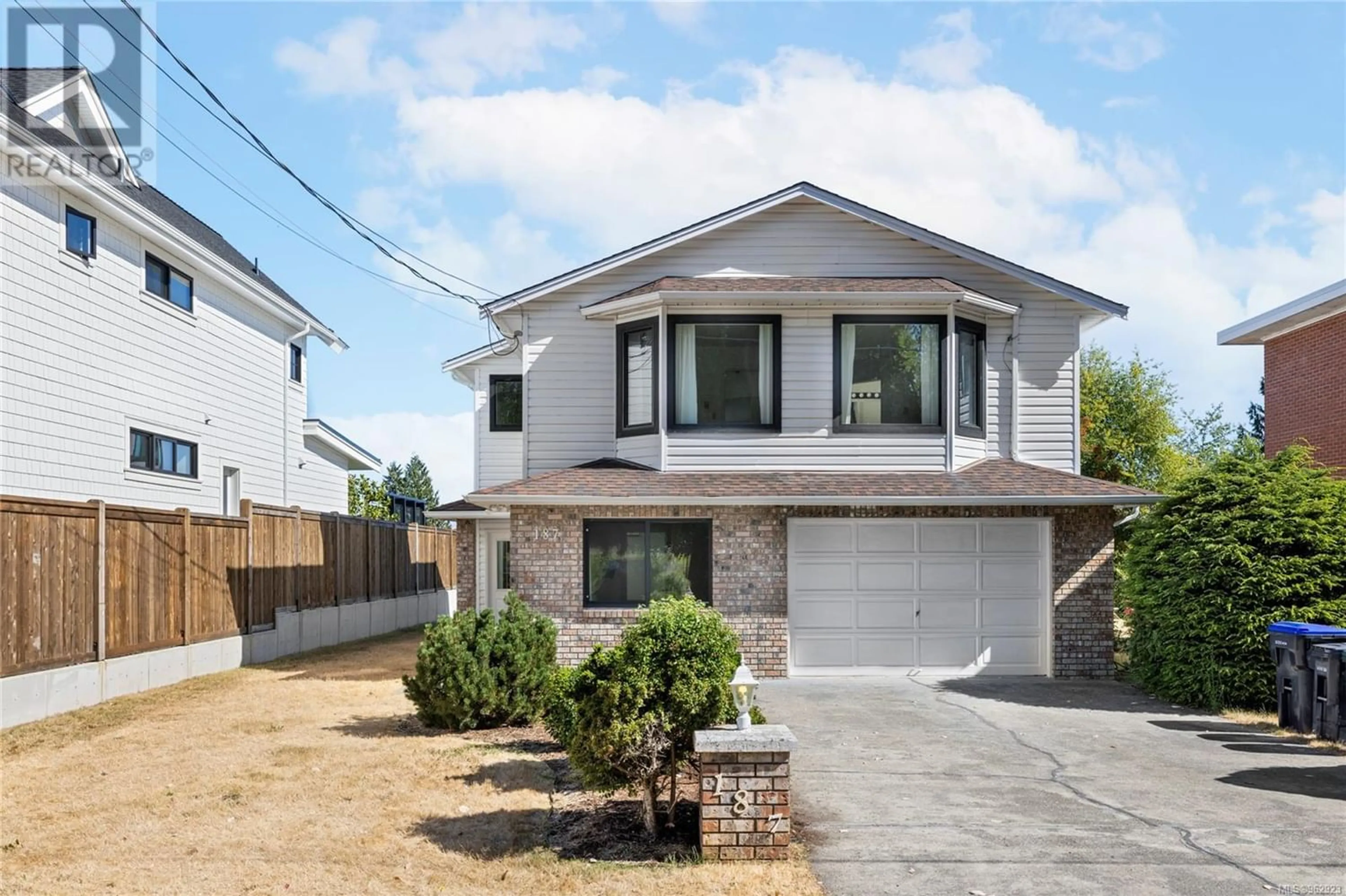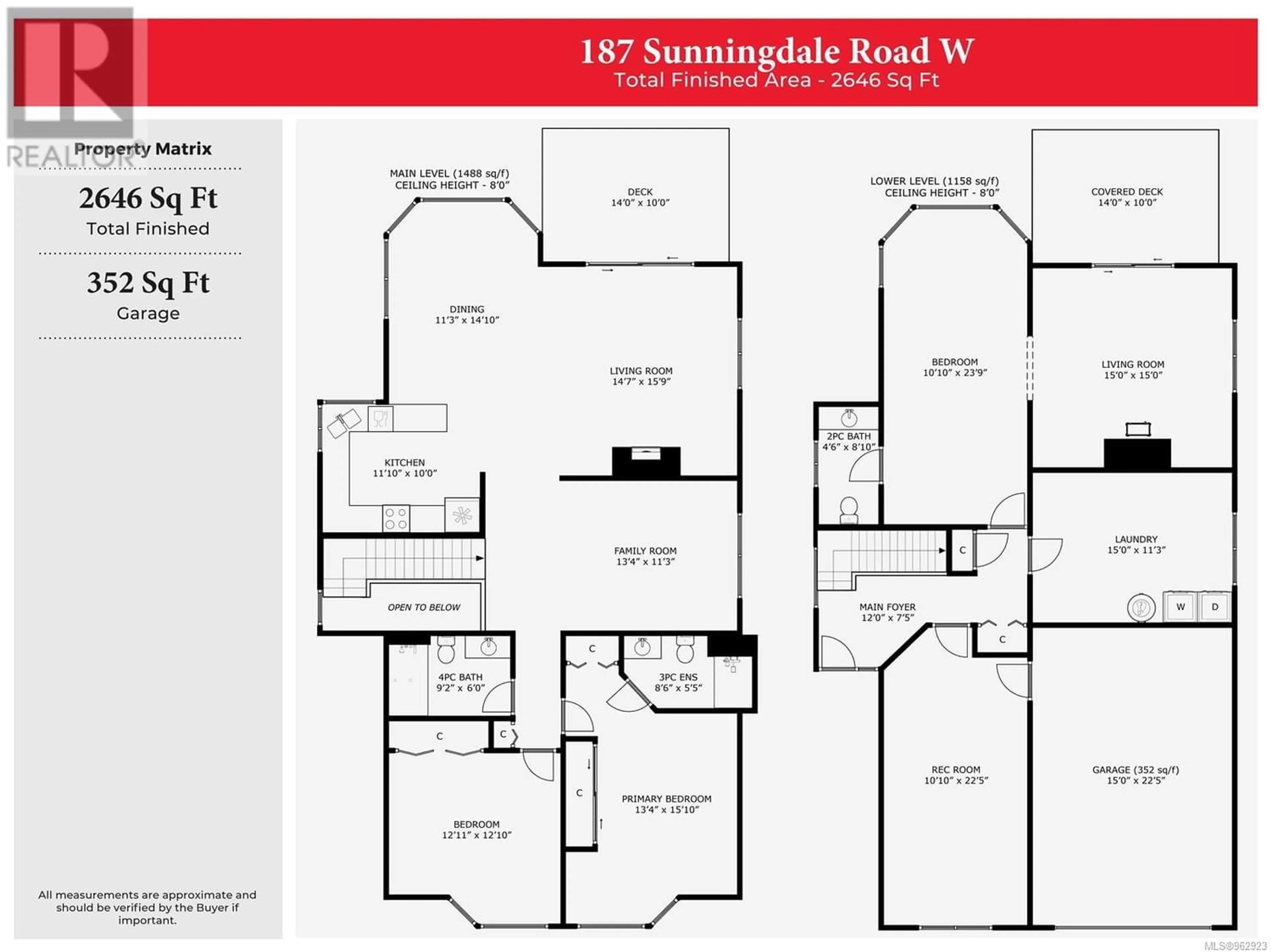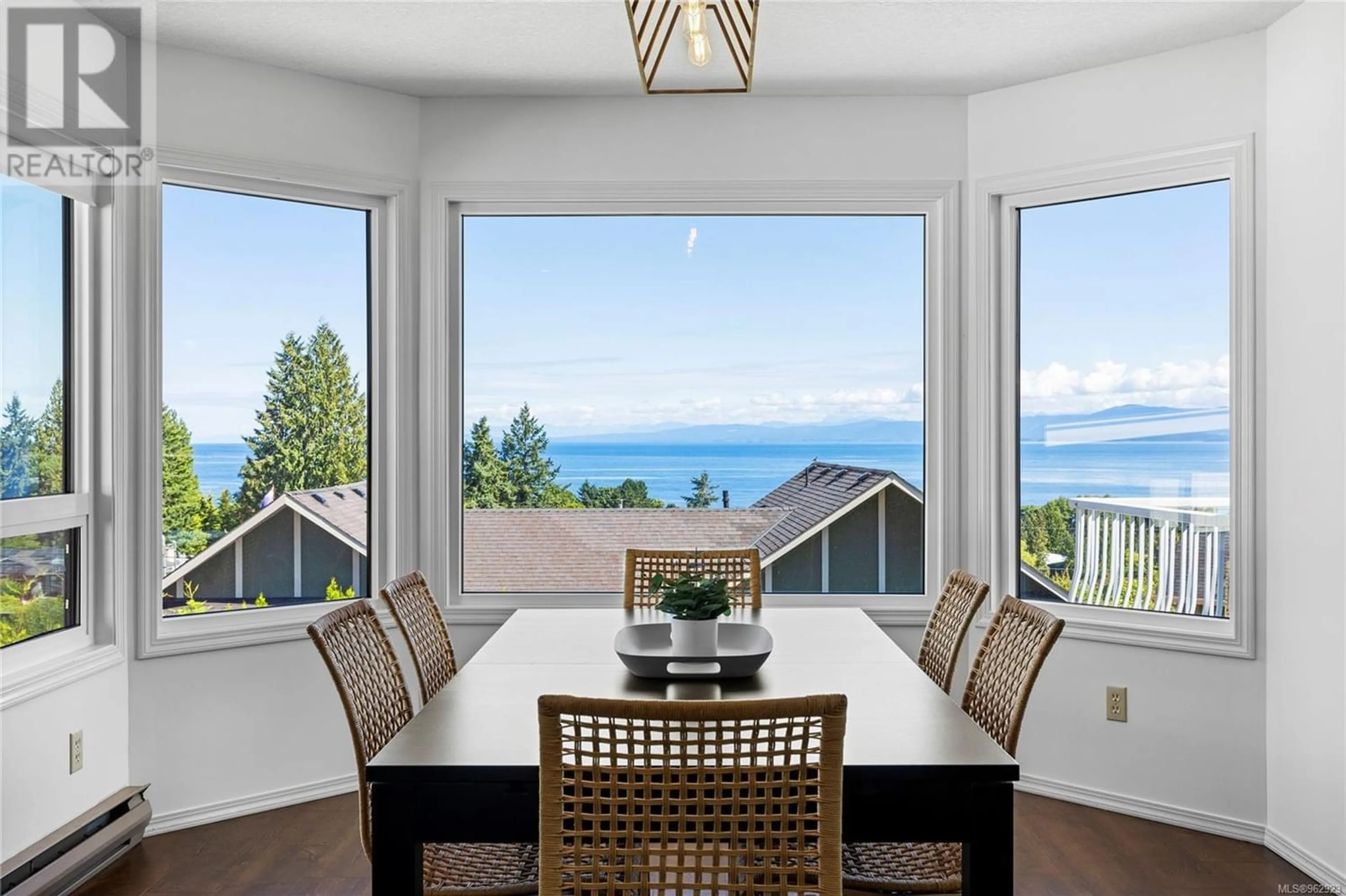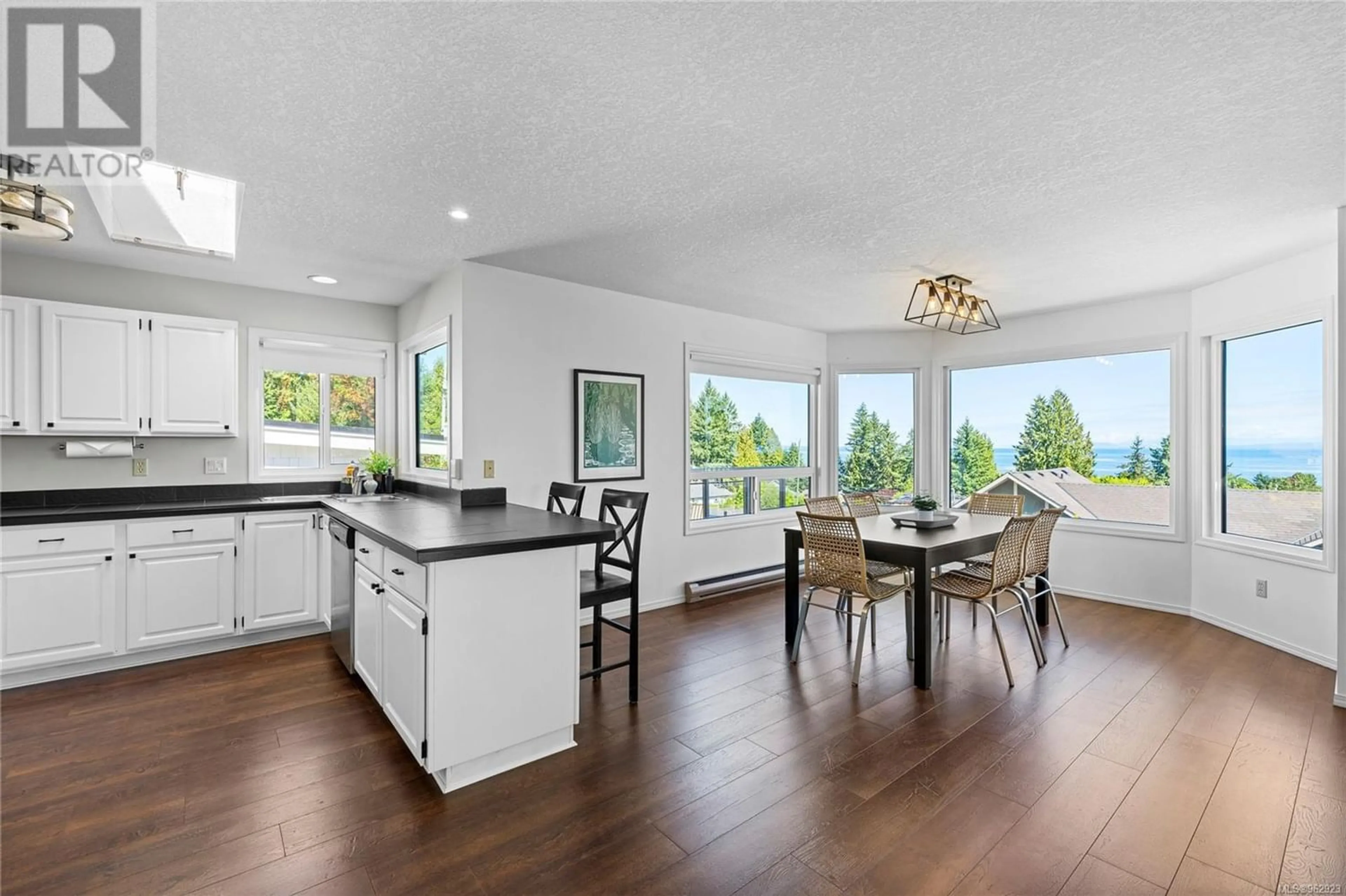187 Sunningdale Rd W, Qualicum Beach, British Columbia V9K1K7
Contact us about this property
Highlights
Estimated ValueThis is the price Wahi expects this property to sell for.
The calculation is powered by our Instant Home Value Estimate, which uses current market and property price trends to estimate your home’s value with a 90% accuracy rate.Not available
Price/Sqft$404/sqft
Est. Mortgage$4,595/mo
Tax Amount ()-
Days On Market230 days
Description
Spectacular Ocean, Golf Course & Mountain views! Stroll to the Town of Qualicum Beach, Memorial Golf Course & the Waterfront! This 2646sf home has undergone extensive renovations including new flooring, all new vinyl windows, new gas fireplace, interior paint, light fixtures, some kitchen upgrades & landscaping. The Big View from the upstairs living/dining/kitchen & spacious entertaining deck is what commands attention throughout the seasons. Also upstairs are 2 BRs & 2 baths, both w/skylights for optimum brightness. With a simple renovation, there is even room for a 3rd BR up if you choose! Downstairs boasts 2 large rooms for fun & games, a huge laundry room & a nice big space for yet another BR, home office or home gym. A double garage completes the package. Great for generational family living, this quiet location makes stepping out for dinner, visiting the shops, Lawn Bowling or swimming at Ravensong a new lifestyle to adopt! Call your Realtor now to view this intriguing home. (id:39198)
Property Details
Interior
Features
Main level Floor
Dining room
11'3 x 14'10Bathroom
Bedroom
12'11 x 12'10Ensuite
Exterior
Parking
Garage spaces 2
Garage type -
Other parking spaces 0
Total parking spaces 2




