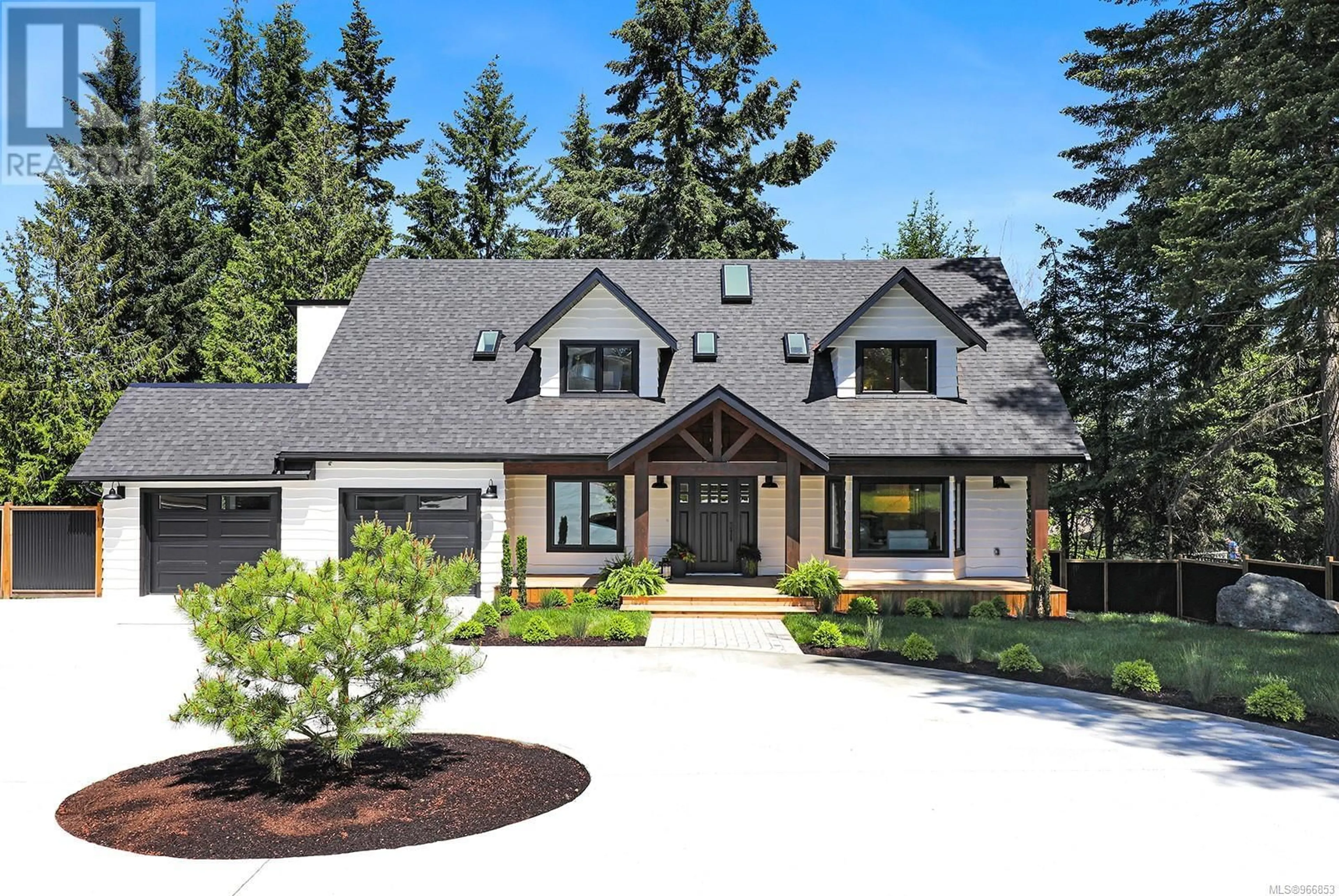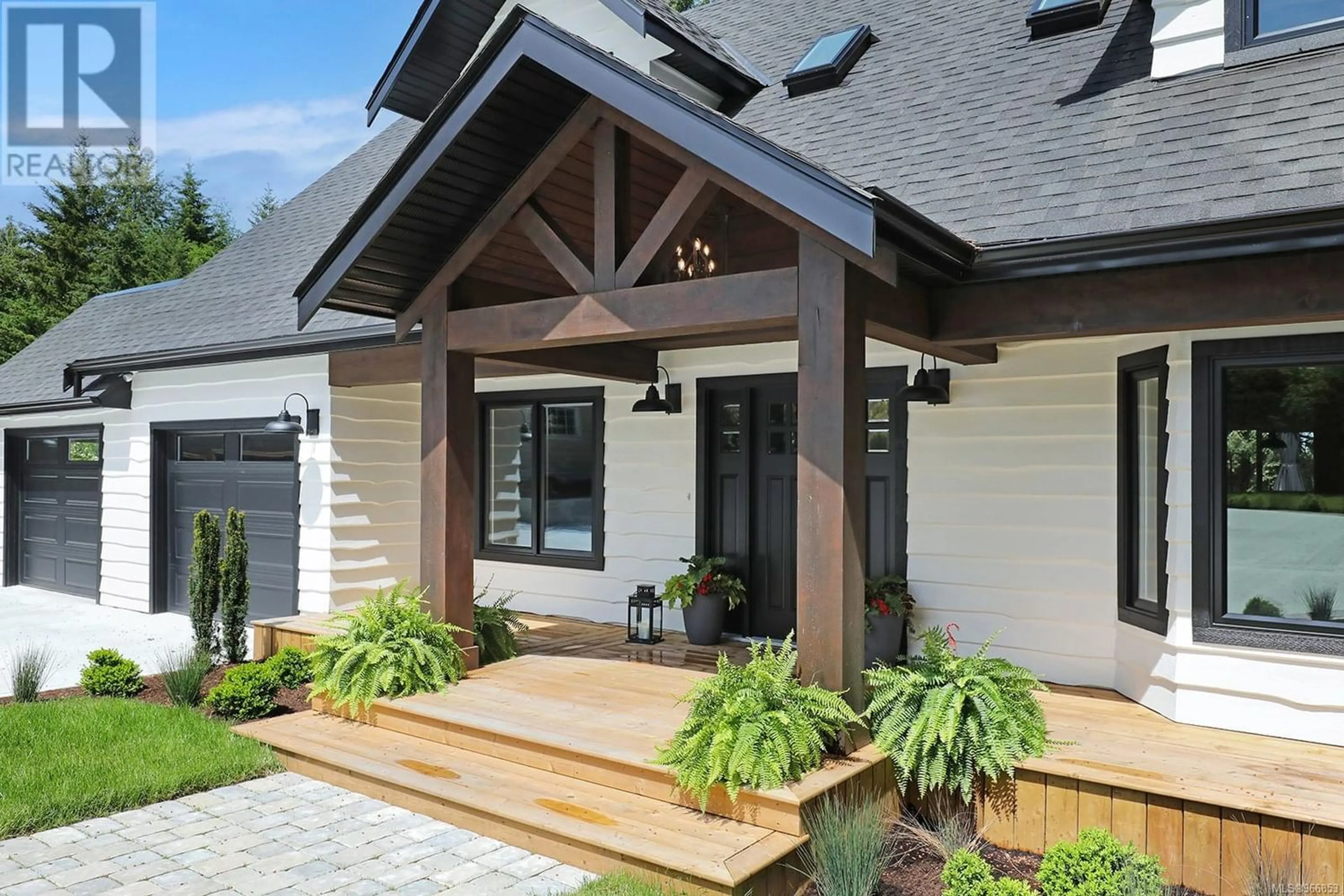177 Sunningdale Rd, Qualicum Beach, British Columbia V9K1L1
Contact us about this property
Highlights
Estimated ValueThis is the price Wahi expects this property to sell for.
The calculation is powered by our Instant Home Value Estimate, which uses current market and property price trends to estimate your home’s value with a 90% accuracy rate.Not available
Price/Sqft$651/sqft
Est. Mortgage$10,715/mth
Tax Amount ()-
Days On Market83 days
Description
This exquisitely renovated executive home offers unparalleled walking distance to both the Village of Qualicum Beach & the sandy beach. The recent renovation spared no expense, with the structure meticulously stripped down to the studs, allowing for the complete rebuilding & reinforcement of all exterior walls. New electrical & plumbing systems were installed throughout, ensuring modern functionality & safety. New dual pane windows & doors have been added, enhancing energy efficiency & comfort, along with a new roof. The main floor features new certified fir beams, which not only contribute to the home's structural integrity but also introduce a distinctive West Coast aesthetic to the interior design. Accommodations include two primary bedrooms & two guest bedrooms, with potential for a walk-out suite downstairs, offering versatile living arrangements. Three decks provide ideal space for relaxation & connection, overlooking a striking 16-foot round fire pit in the private back yard. (id:39198)
Property Details
Interior
Features
Second level Floor
Bathroom
Bathroom
Balcony
48'9 x 2'11Bedroom
23'9 x 10'8Exterior
Parking
Garage spaces 8
Garage type -
Other parking spaces 0
Total parking spaces 8
Property History
 51
51

