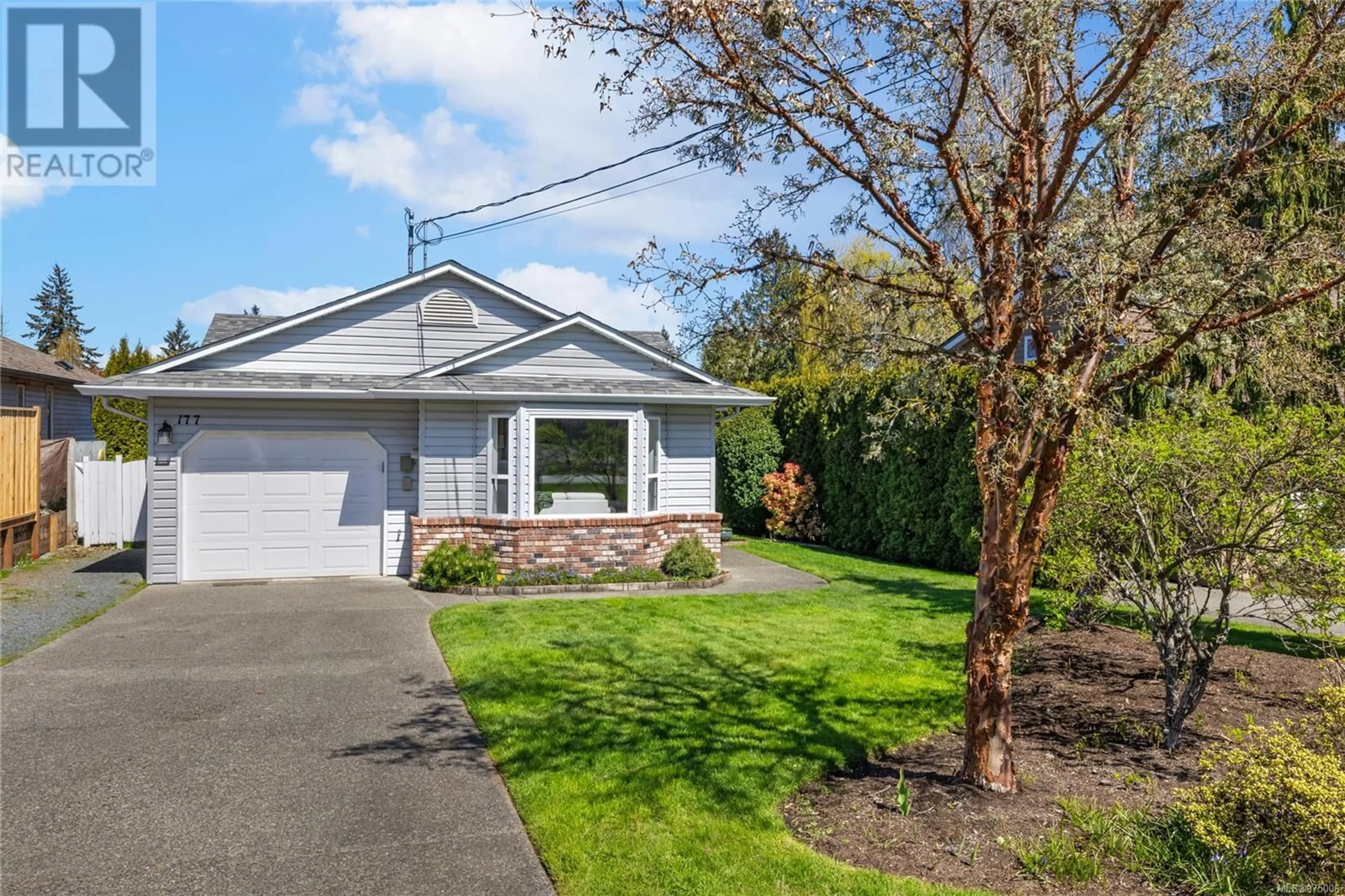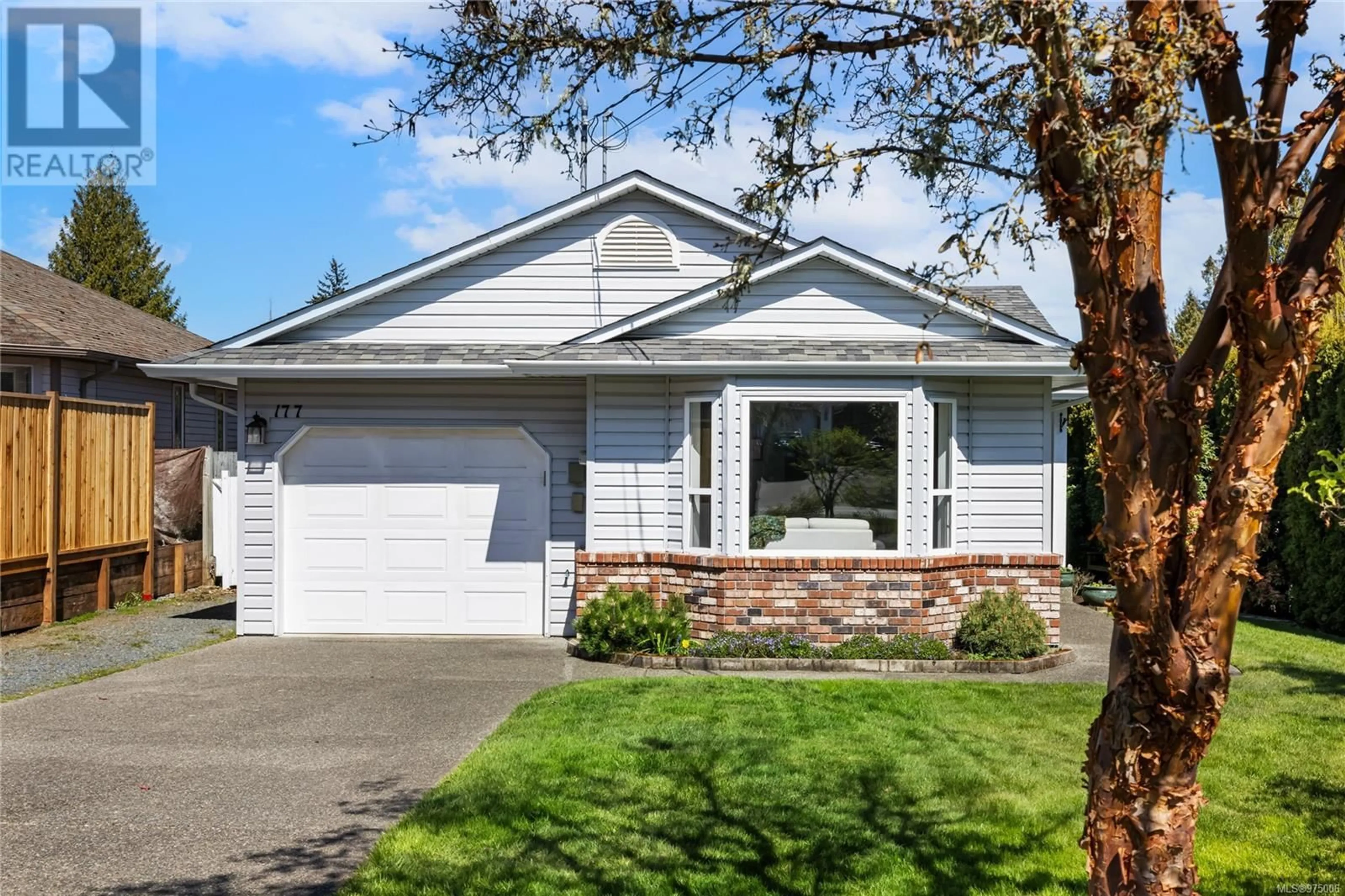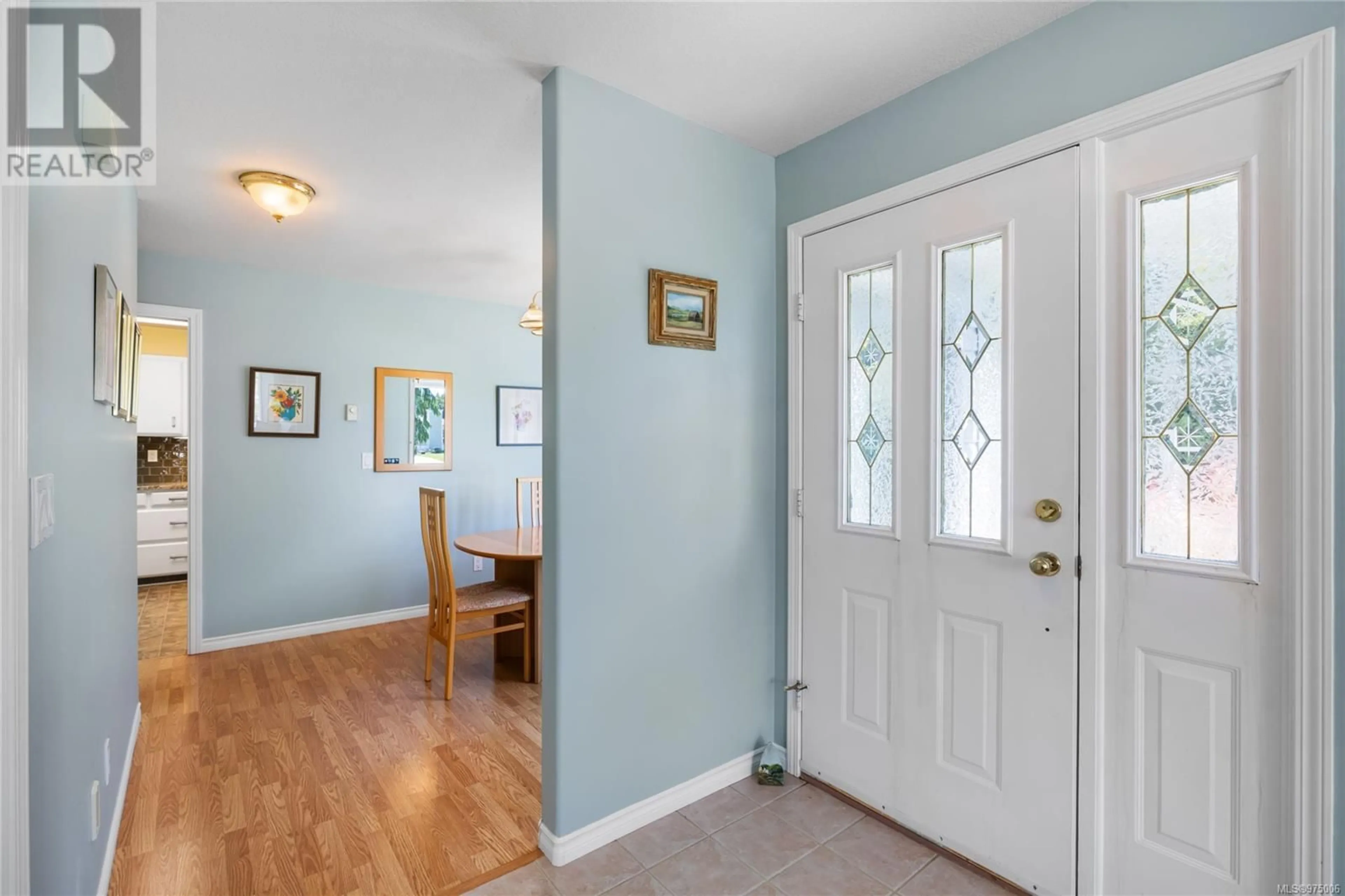177 Sixth Ave W, Qualicum Beach, British Columbia V9K1S1
Contact us about this property
Highlights
Estimated ValueThis is the price Wahi expects this property to sell for.
The calculation is powered by our Instant Home Value Estimate, which uses current market and property price trends to estimate your home’s value with a 90% accuracy rate.Not available
Price/Sqft$516/sqft
Est. Mortgage$3,431/mo
Tax Amount ()-
Days On Market76 days
Description
Discover the allure of Qualicum Beach living with this charming 1302 sqft 3 Bed/2 Bath Rancher, perfect for 1st time buyers or retirees. Nestled on a private .15 acre lot, this gem offers a single-level layout flooded with natural light from abundant windows. Durable laminate flooring graces the Kitchen/Living/Dining Room area, complemented by light cabinets and countertops. A glass door leads from the Kitchen to a spacious patio overlooking the sizable yard, complete with privacy fence, shed, and garden area. The Primary Bedroom boasts a walk-in closet and ensuite, while two additional Bedrooms and a Main Bath complete the layout. Additional parking, low-maintenance landscaping, and proximity to the Village Center and quaint shops ensure convenience. Just minutes away, enjoy the beach, golf courses, parks, and trails. For more information, visit our website today. (id:39198)
Property Details
Interior
Features
Main level Floor
Laundry room
8'2 x 7'6Bathroom
Bedroom
8'8 x 9'8Bedroom
10'1 x 9'8Exterior
Parking
Garage spaces 3
Garage type -
Other parking spaces 0
Total parking spaces 3
Property History
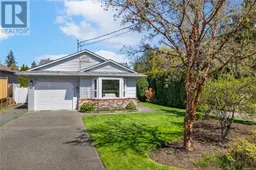 36
36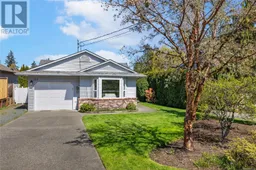 36
36
