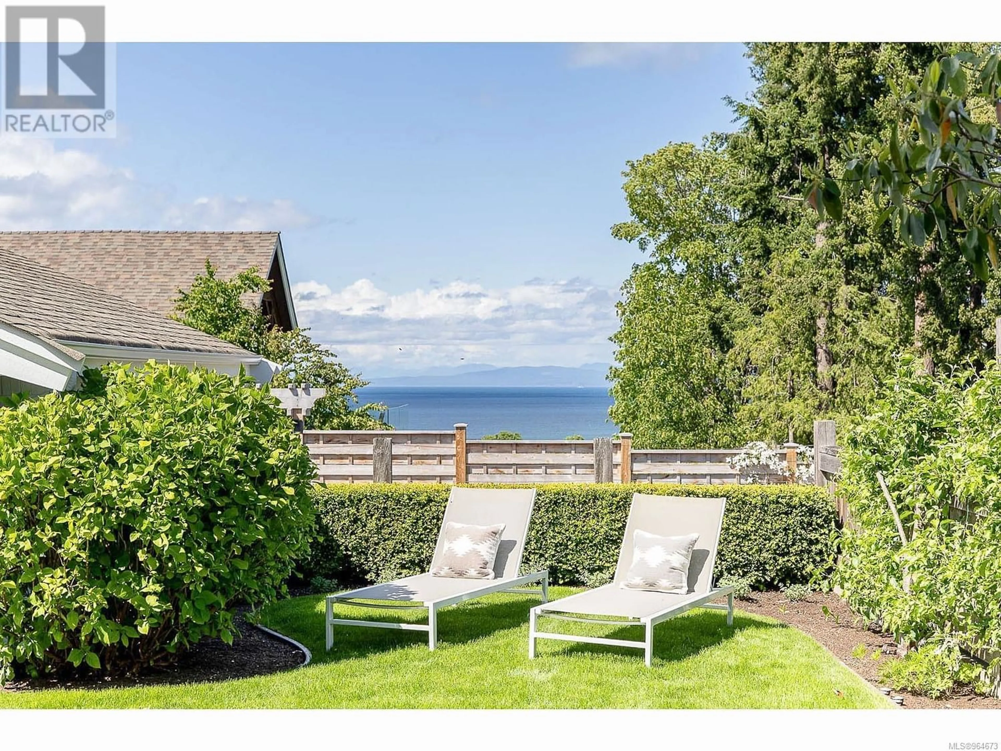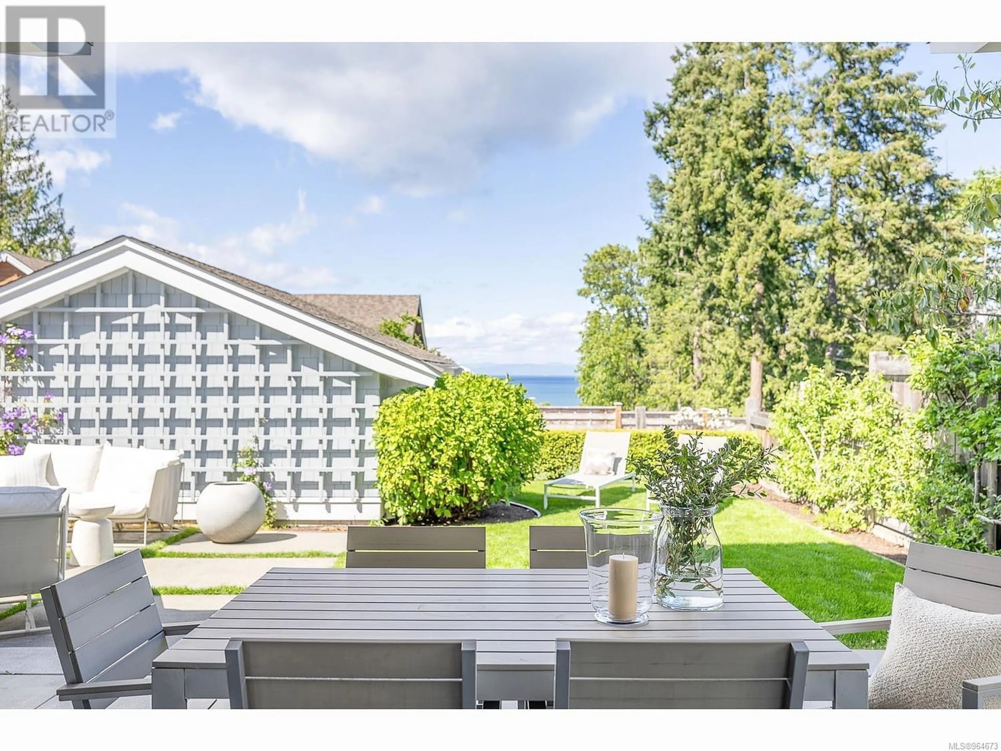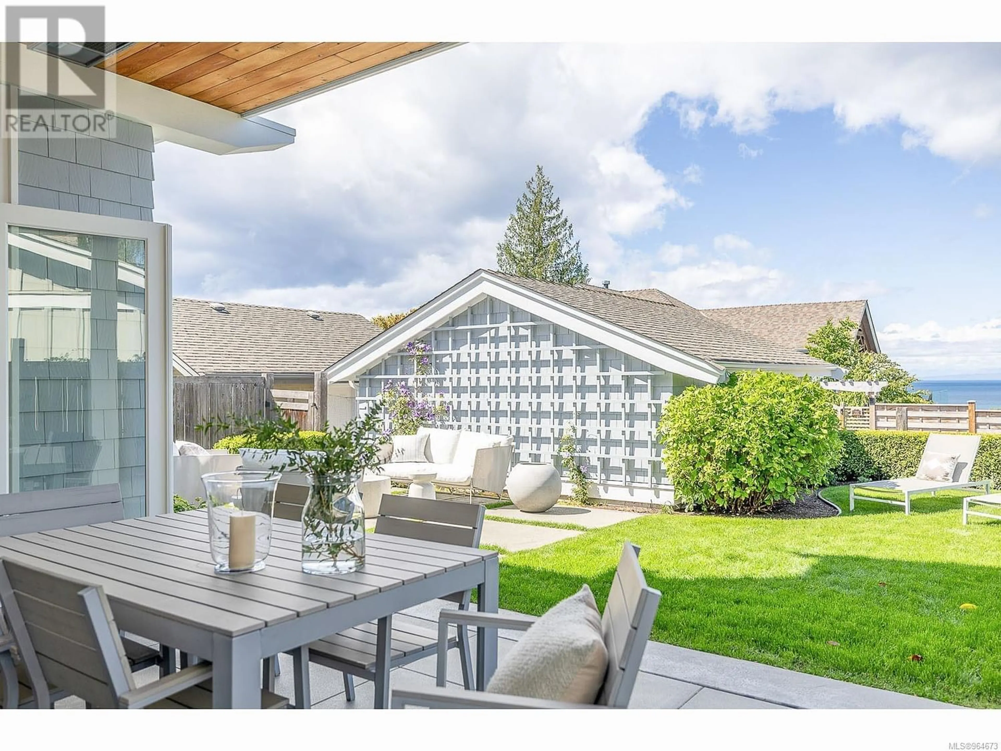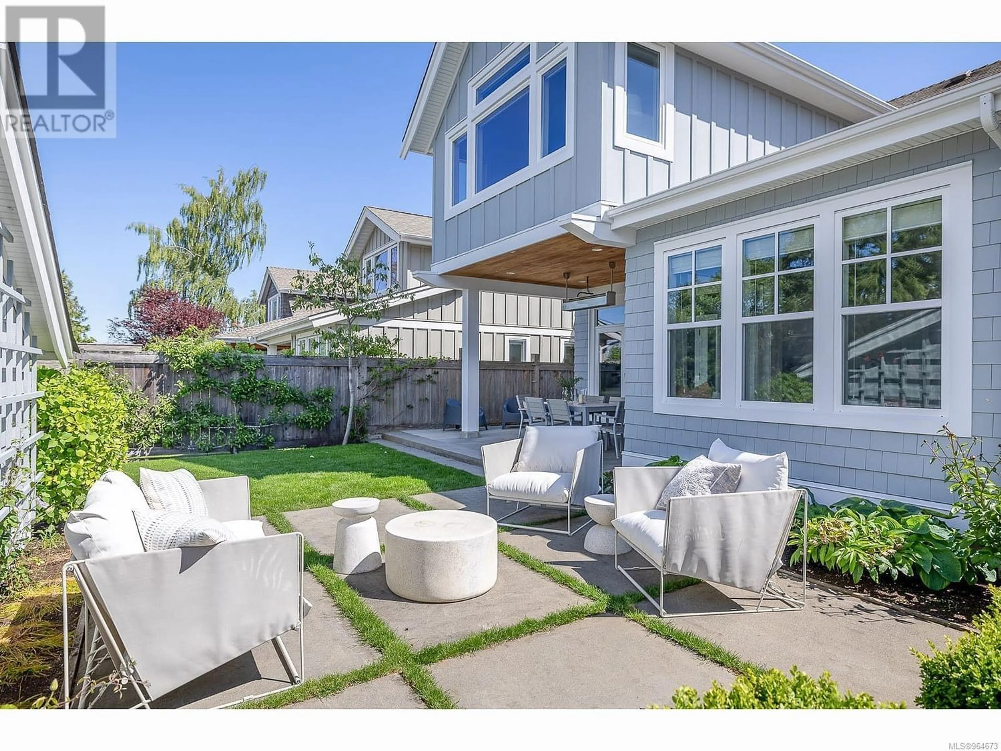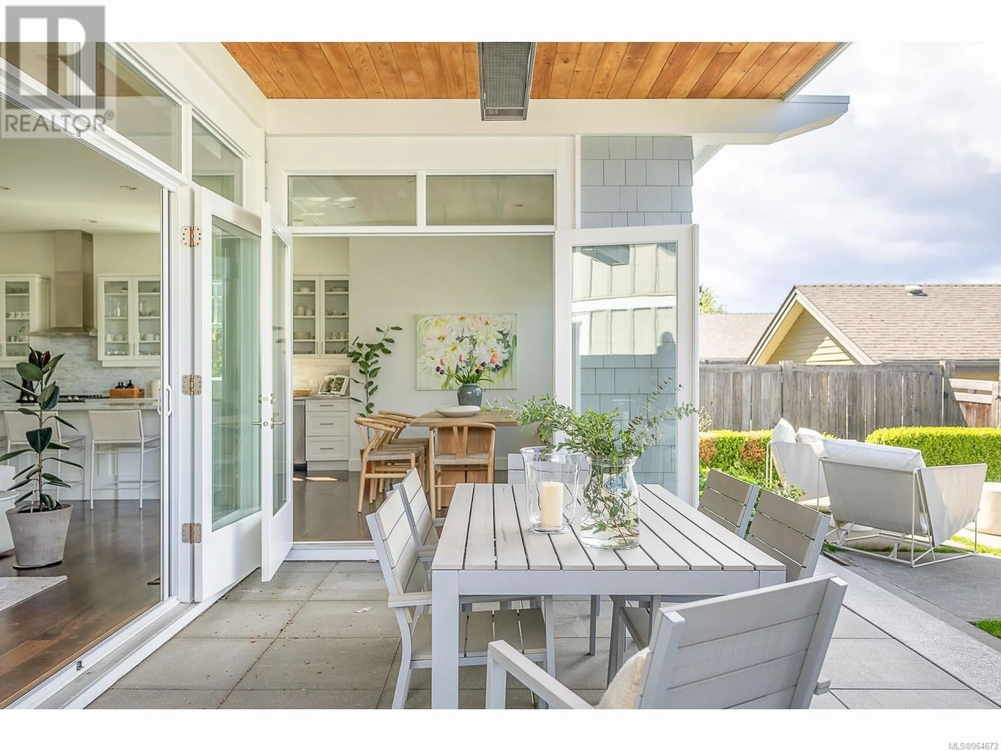167 SUNNINGDALE Rd W, Qualicum Beach, British Columbia V9K1K7
Contact us about this property
Highlights
Estimated ValueThis is the price Wahi expects this property to sell for.
The calculation is powered by our Instant Home Value Estimate, which uses current market and property price trends to estimate your home’s value with a 90% accuracy rate.Not available
Price/Sqft$620/sqft
Est. Mortgage$7,511/mo
Tax Amount ()-
Days On Market213 days
Description
Oceanview living surrounded by shops and amenities, in the heart of Qualicum Beach's walkable Village Neighbourhood. The covered outdoor living room with overhead heat connects seamlessly to the main living areas, and is situated in just right the right spot to capture the views, and watch the cruise ships sail by. With both street and laneway access / garage it's an ideal combination for parking and / or a workshop, with that little extra room in the lane. The upper primary bedroom has incredible ocean views, while all three bedrooms have ensuite bathrooms and extra closet space, ideal for all ages and the ability to enjoy this incredible location throughout the years. An open concept layout with raised ceilings, lots of windows, and multiple sets of French doors allow the natural light to flow throughout the home highlighting the various interior finishing details. A timeless design aesthetic has been created through the use of natural materials including Cararra marble countertops, granite fireplace surround, large format Brazilian slate, and solid fir floors. You'll appreciate the integrated elements including vaulted timber entry porch, built-in dining bench, and library style fireplace built-ins. (id:39198)
Property Details
Interior
Features
Second level Floor
Loft
6'0 x 20'0Ensuite
Primary Bedroom
15'0 x 12'0Ensuite
Exterior
Parking
Garage spaces 3
Garage type Garage
Other parking spaces 0
Total parking spaces 3

