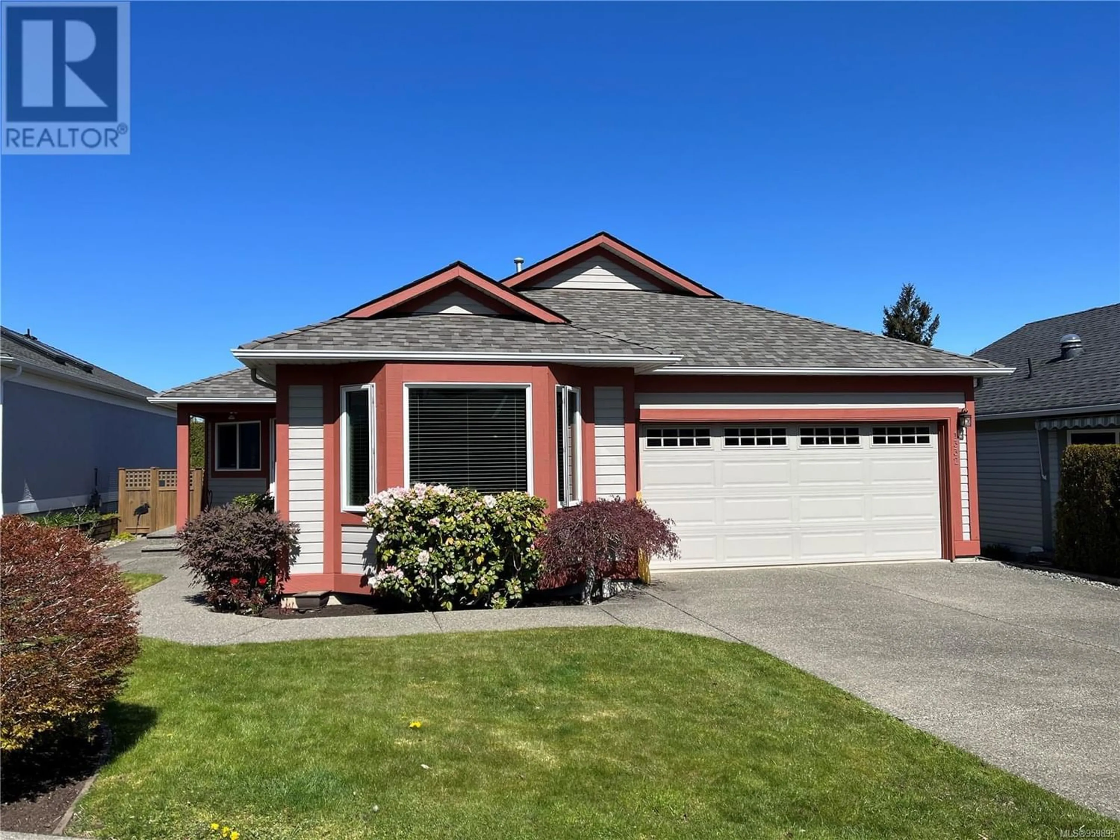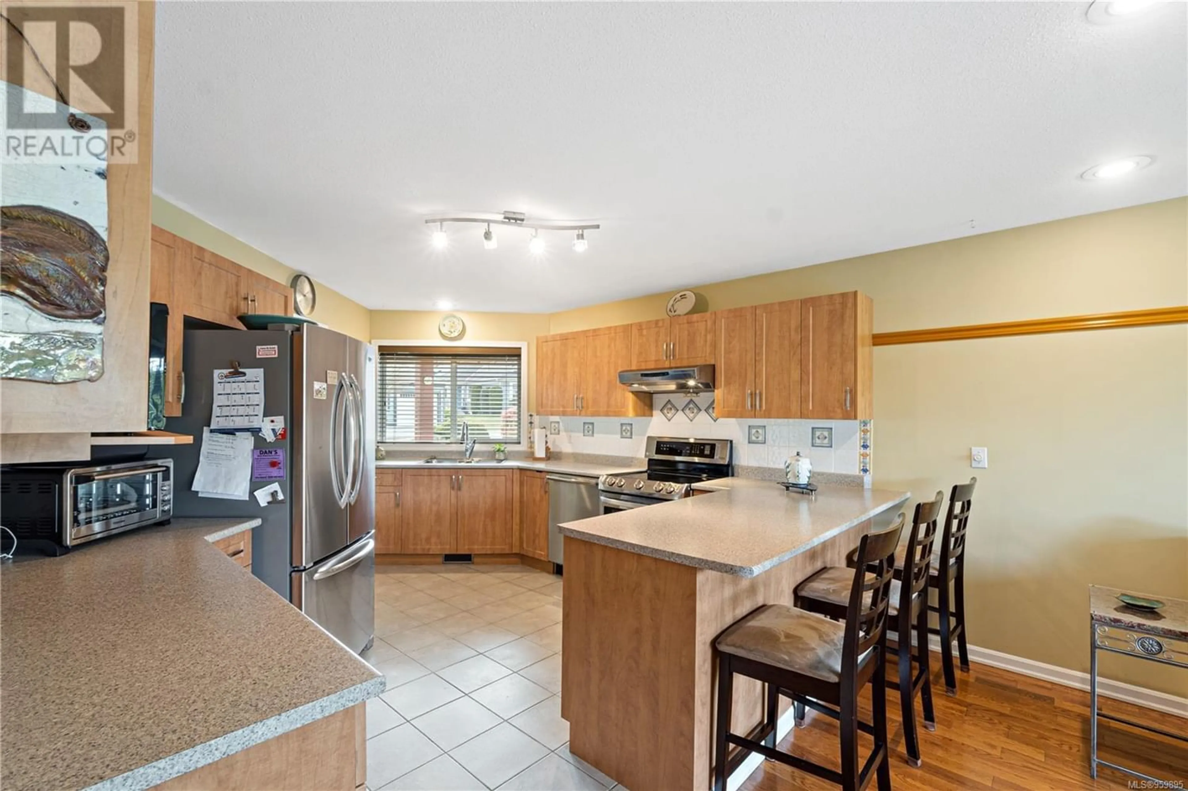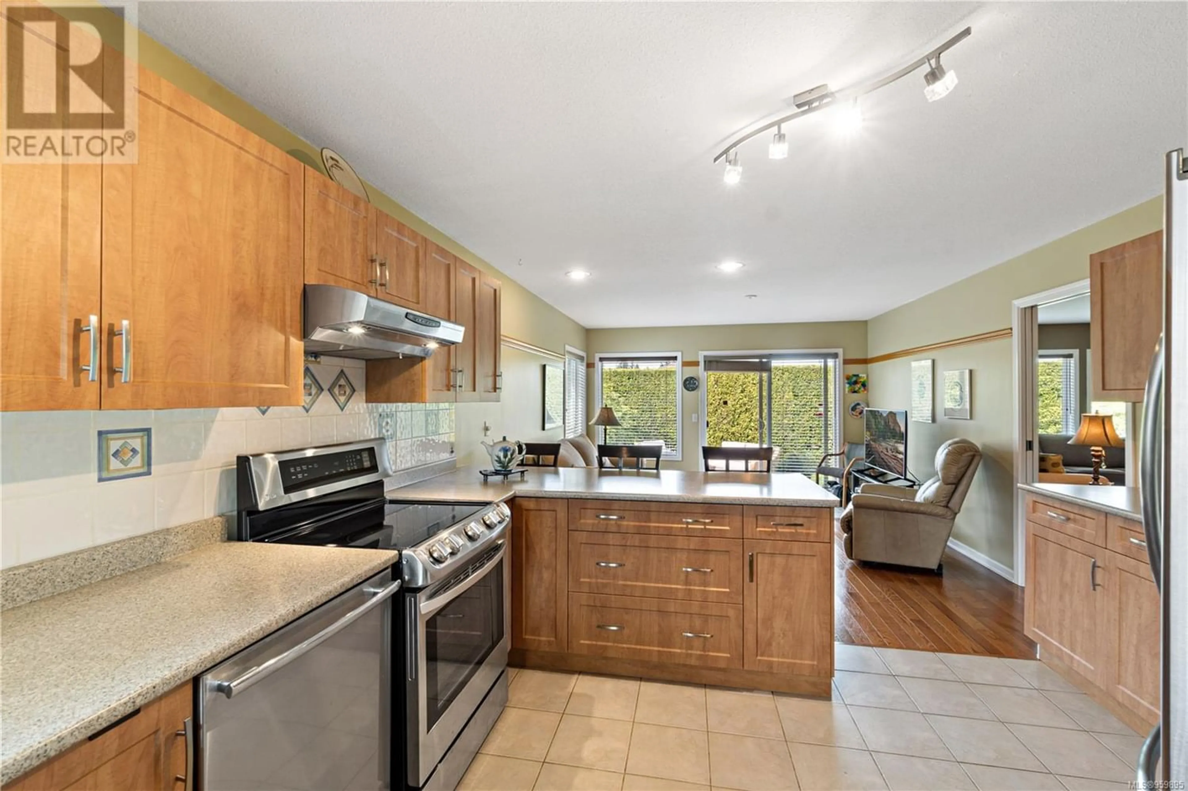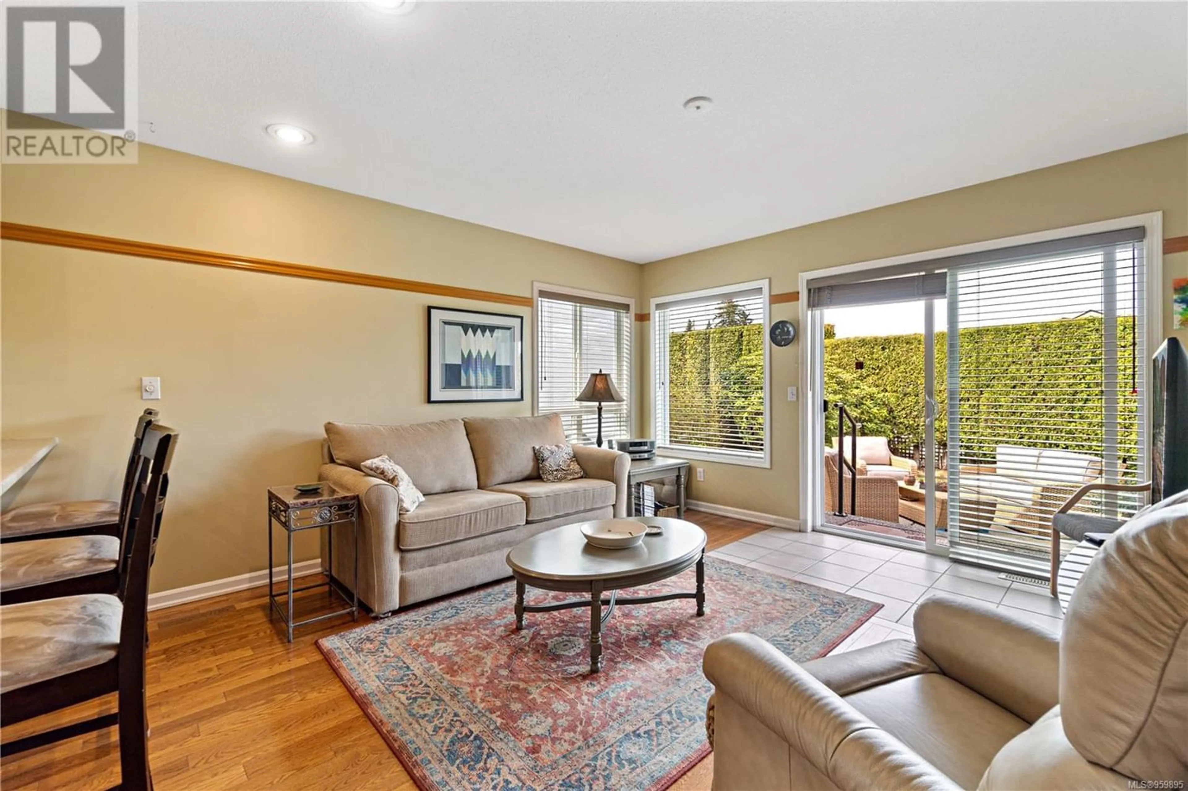1332 Leeward Way, Qualicum Beach, British Columbia V9K2M1
Contact us about this property
Highlights
Estimated ValueThis is the price Wahi expects this property to sell for.
The calculation is powered by our Instant Home Value Estimate, which uses current market and property price trends to estimate your home’s value with a 90% accuracy rate.Not available
Price/Sqft$506/sqft
Est. Mortgage$3,423/mo
Maintenance fees$90/mo
Tax Amount ()-
Days On Market282 days
Description
Updated rancher nestled in the Oceanside subdivision in Eaglecrest. This Riviera model, two-bedroom, 2 full bathroom, double garage, 1,573 sq. ft. rancher on crawl space features one of the most popular floor plans in complex. The large, updated kitchen features a breakfast bar, lots of cabinets and counter tops, pull out drawers and stainless-steel appliances. The spacious dining room & living room, with lots of windows, features a cozy gas fireplace, creating the perfect spot to relax & unwind on those chilly evenings. The well-thought-out floor plan ensures privacy for both bedrooms. The Primary bedroom features a 3-piece ensuite bathroom & walk in closet and the second bedroom, with a built-in murphy bed, is perfect for guests or a home office. The sliding glass door off the family rm takes you outside to the private patio which provides the perfect spot for your morning cup of coffee or evening BBQ. There is hardwood and tile floors throughout, updated vanity & sink in main bathroom, the roof and gutter guards are only 4-years-old and the vinyl windows are only 2 years old, furnace 4 years, HW tank 4.5 years & outside paint 1 year. Park your RV in the storage area & enjoy incredibly low strata fees. Only a short walk to a beautiful sandy beach & Eaglecrest golf course & close to Qualicum Beach & Parksville amenities, recreation, shopping, transit, marina & Qualicum Beach airport. If you have been waiting for a home in this lovely subdivision, this is it! (id:39198)
Property Details
Interior
Features
Main level Floor
Bathroom
Ensuite
Laundry room
9 ft x 9 ftBedroom
13 ft x 10 ftExterior
Parking
Garage spaces 6
Garage type -
Other parking spaces 0
Total parking spaces 6
Condo Details
Inclusions
Property History
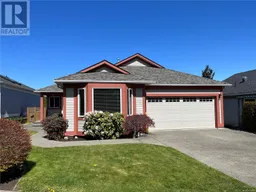 34
34
