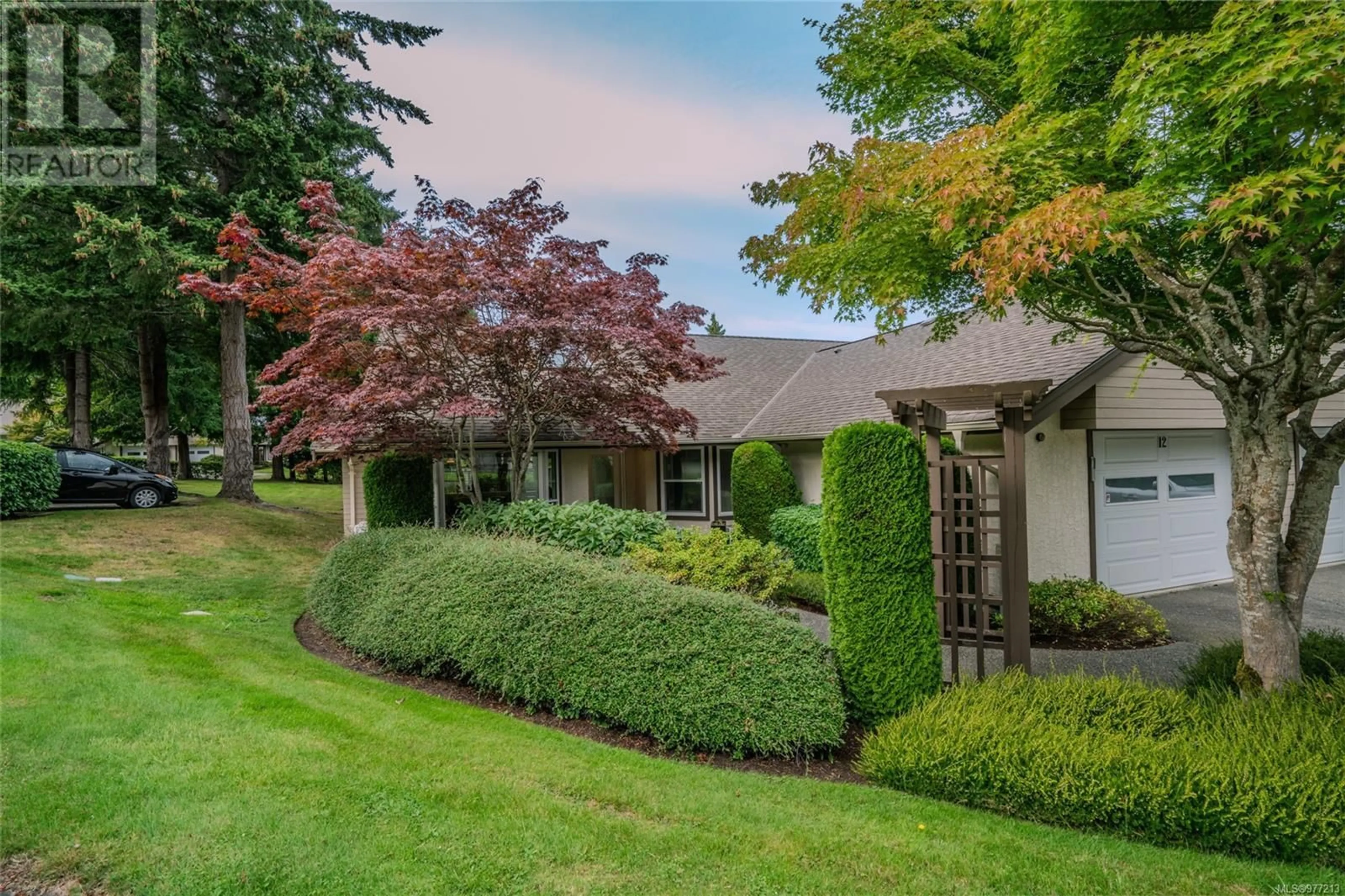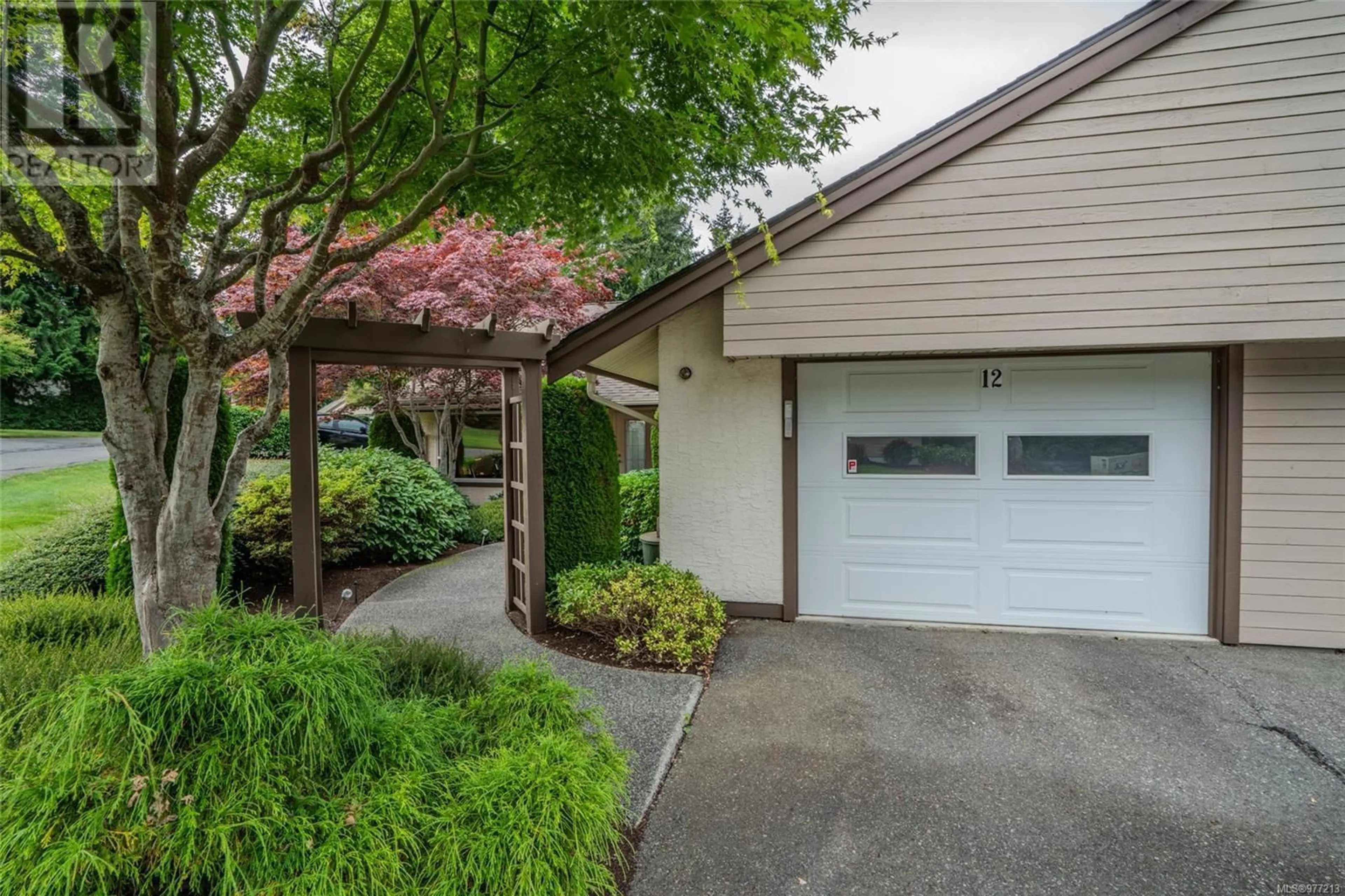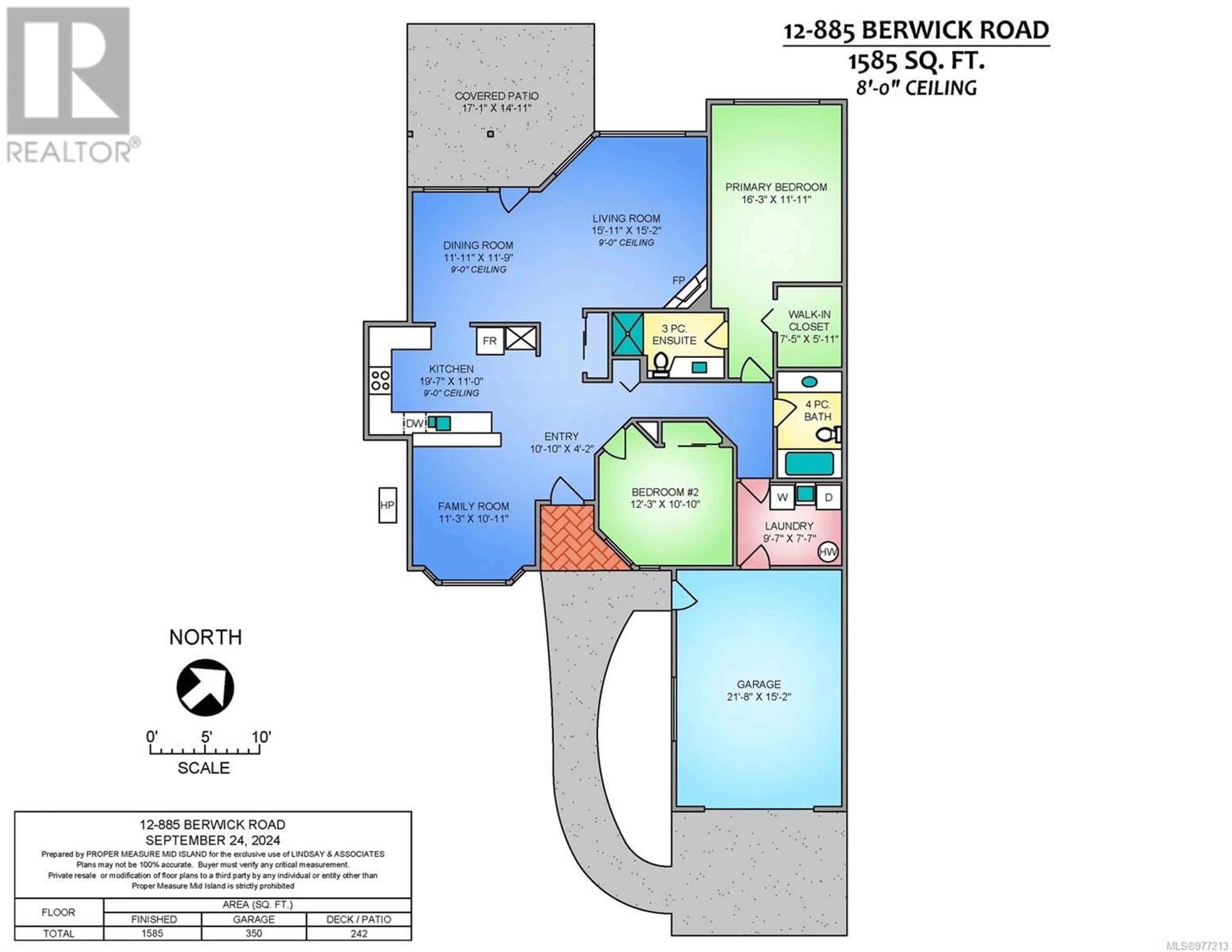12 885 Berwick Rd S, Qualicum Beach, British Columbia V9K1N7
Contact us about this property
Highlights
Estimated ValueThis is the price Wahi expects this property to sell for.
The calculation is powered by our Instant Home Value Estimate, which uses current market and property price trends to estimate your home’s value with a 90% accuracy rate.Not available
Price/Sqft$460/sqft
Est. Mortgage$3,135/mth
Maintenance fees$572/mth
Tax Amount ()-
Days On Market10 days
Description
This spacious 1585 square foot patio home with single attached garage offers lots of great living in Qualicum Beach. Enjoy the two bedroom layout designed and upgraded to allow for very flexible living. The bright open entry area offers easy kitchen access. Extensive cabinetry and counter space add to the convenience as does the open plan family room. Perfect for relaxation, hobbies and more. The dining and living room areas overlook the extensive private patio gardens. The raised ceilings add a special touch. The primary suite features a walk-in closet and 3 piece ensuite. The second bedroom is perfect for guest or a private office area. The new flooring throughout adds a nice touch and is very low maintenance. Large windows, bright skylight, air conditioning, and the warmth of the fireplace. All quality features. Enjoy time in the private patio/garden or take a walk into the village center. Shopping, professional services, health care amenities, park, pool, library minutes away. (id:39198)
Property Details
Interior
Features
Main level Floor
Bedroom
12'3 x 10'10Entrance
10'10 x 4'2Laundry room
9'7 x 7'7Bathroom
Exterior
Parking
Garage spaces 1
Garage type Garage
Other parking spaces 0
Total parking spaces 1
Condo Details
Inclusions
Property History
 48
48


