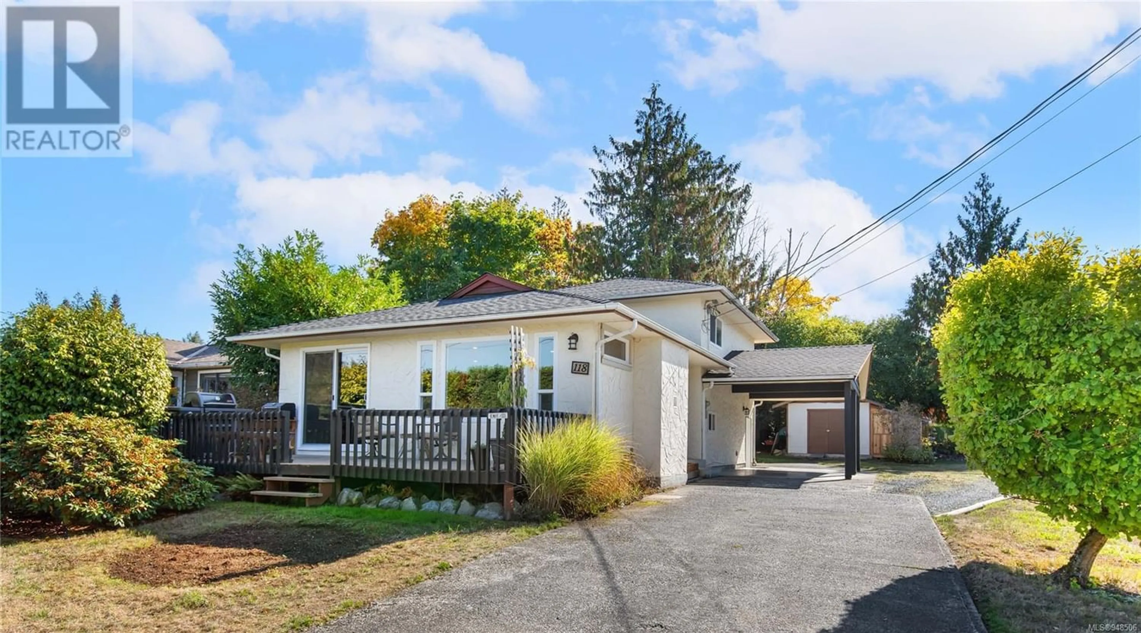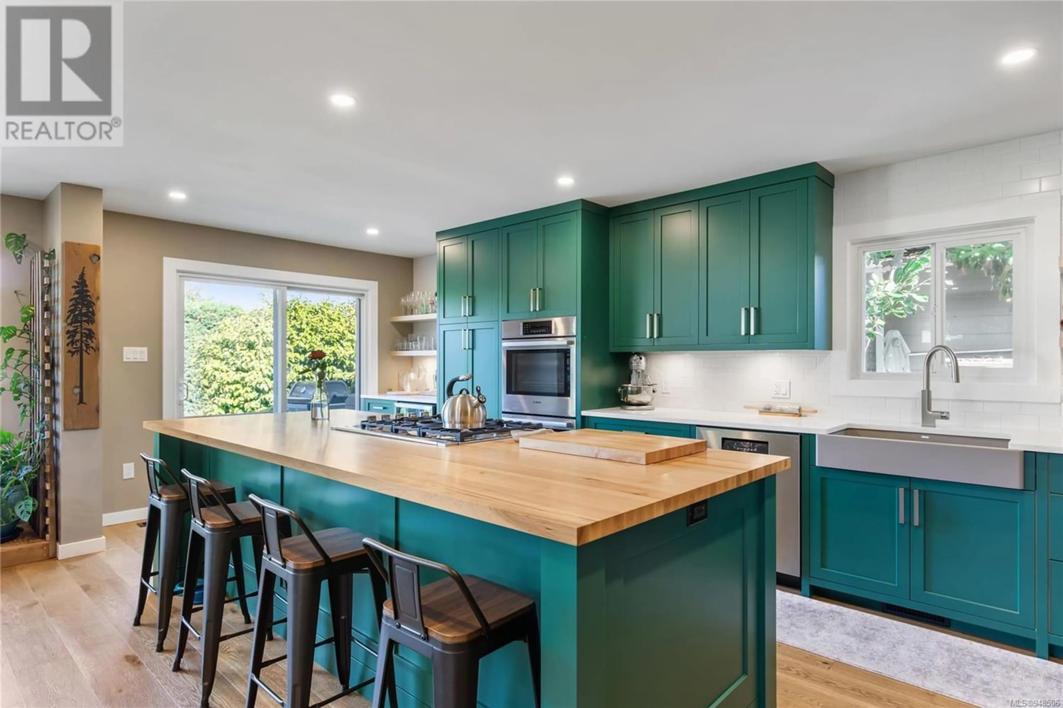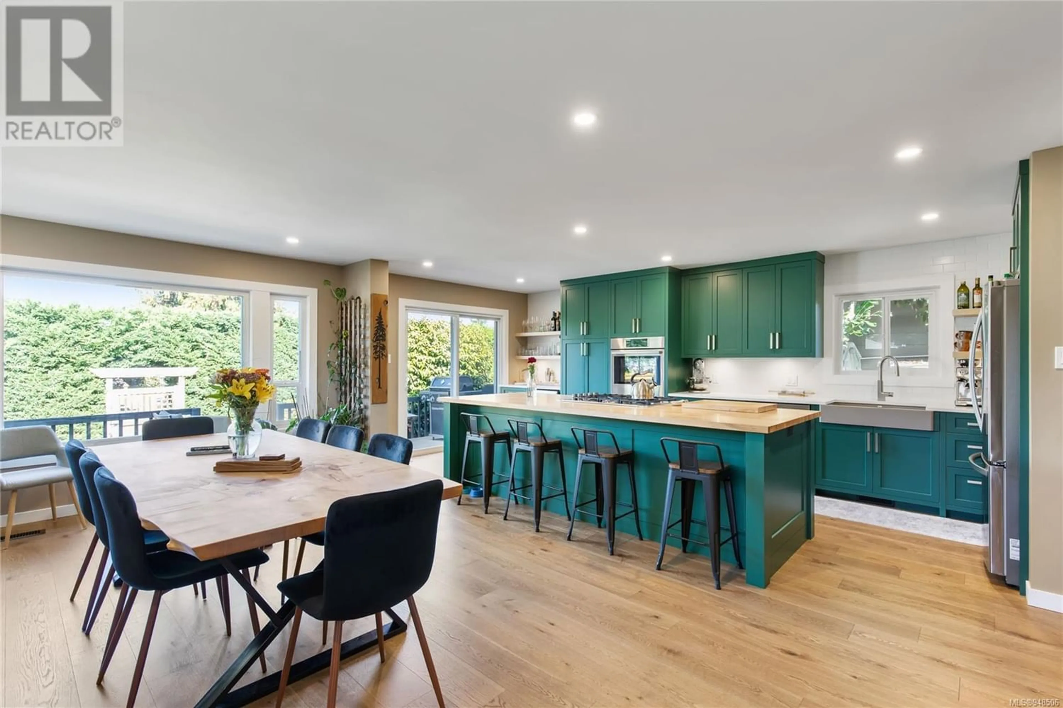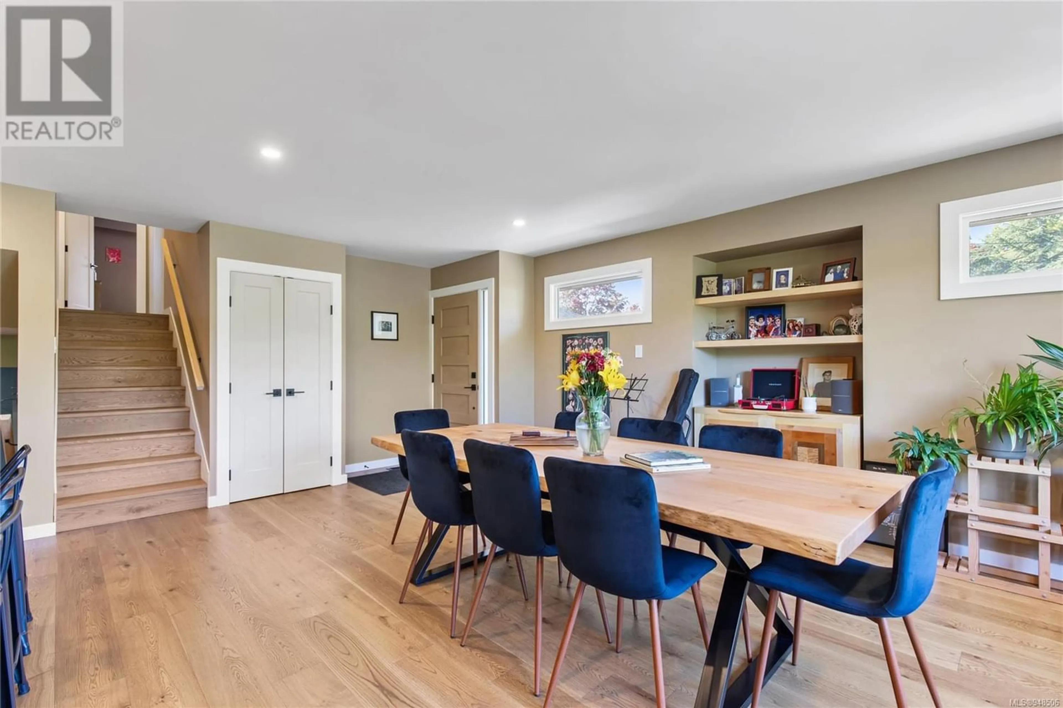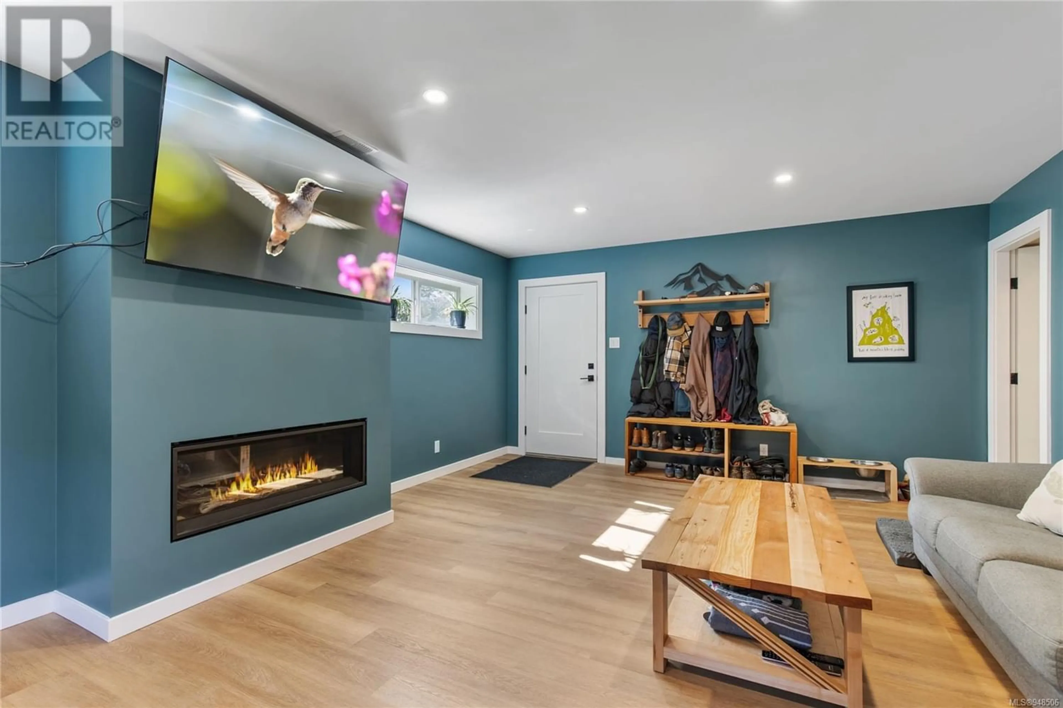118 Sixth Ave E, Qualicum Beach, British Columbia V9K1R2
Contact us about this property
Highlights
Estimated ValueThis is the price Wahi expects this property to sell for.
The calculation is powered by our Instant Home Value Estimate, which uses current market and property price trends to estimate your home’s value with a 90% accuracy rate.Not available
Price/Sqft$530/sqft
Est. Mortgage$3,758/mo
Tax Amount ()-
Days On Market1 year
Description
Location! Location! Location! This updated 1,650 square foot, 3 bedroom and 1.5 bathroom home is within walking distance to all amenities in beautiful Qualicum Beach. The moment you walk in you will fall in love with the gorgeous kitchen that is perfect for entertaining. Many updates have been done on this home including; a custom kitchen with full maple cabinets, 10X4 ft. maple butcher’s block island, double wall ovens, natural gas cooktop, updated main bathroom with heated title floors, new electric furnace, new heat pump and new hardwood floors on the upper and main levels. The upper level offers three good sized bedrooms and the main bathroom. The lower level has a large sized rec. room with a new natural gas fireplace to keep you cozy during the winter months and a laundry room with a half bathroom. This home sweet home is located on a quiet street close to dog walking trails, close to highway access and schools. All you have to do is move in! There is plenty of room for an RV and there is potential for a carriage home. (id:39198)
Property Details
Interior
Features
Main level Floor
Living room/Dining room
13'2 x 19'9Kitchen
10'0 x 21'2Property History
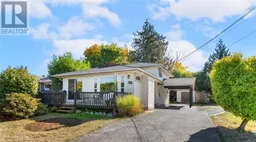 23
23
