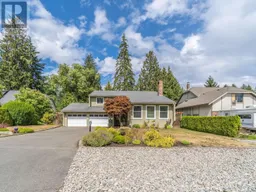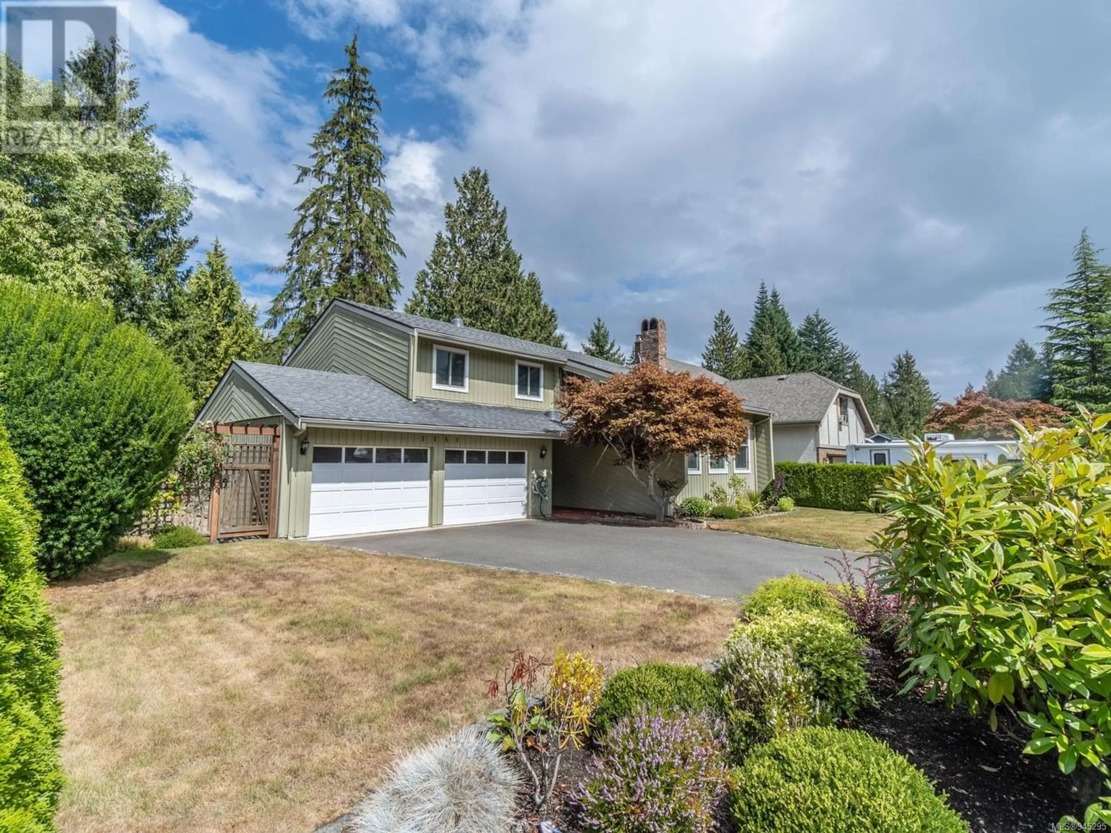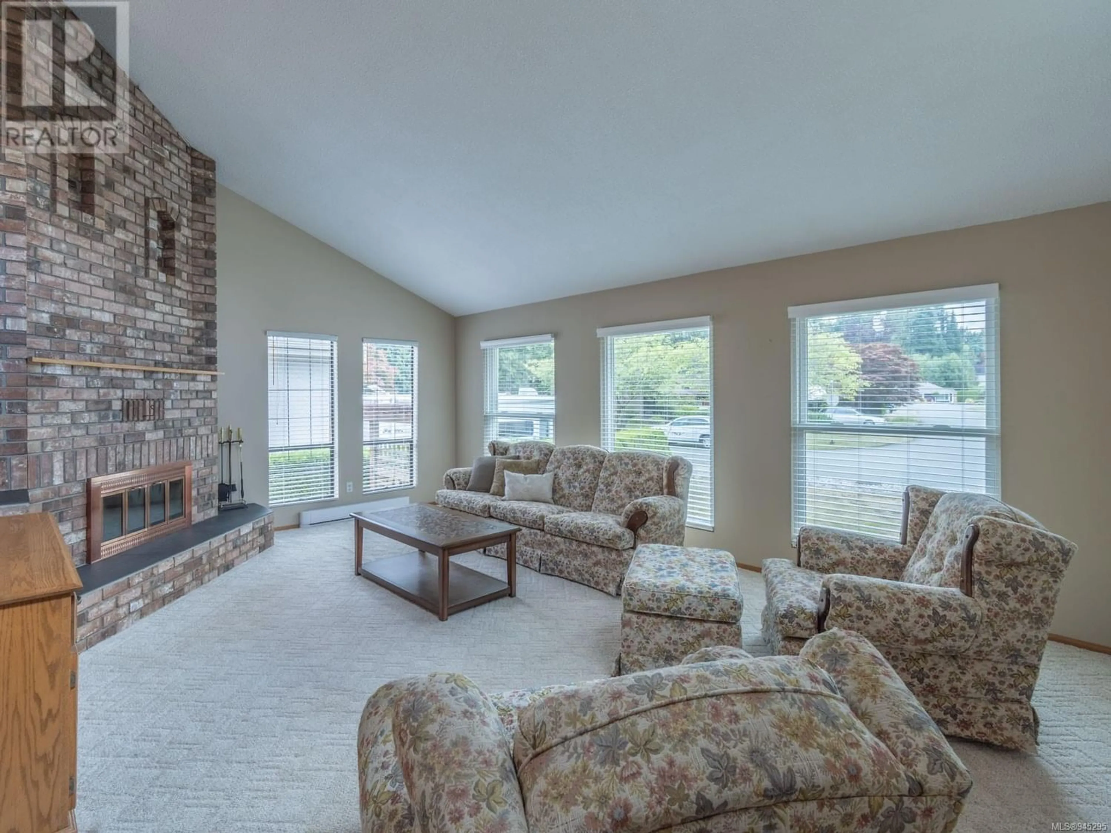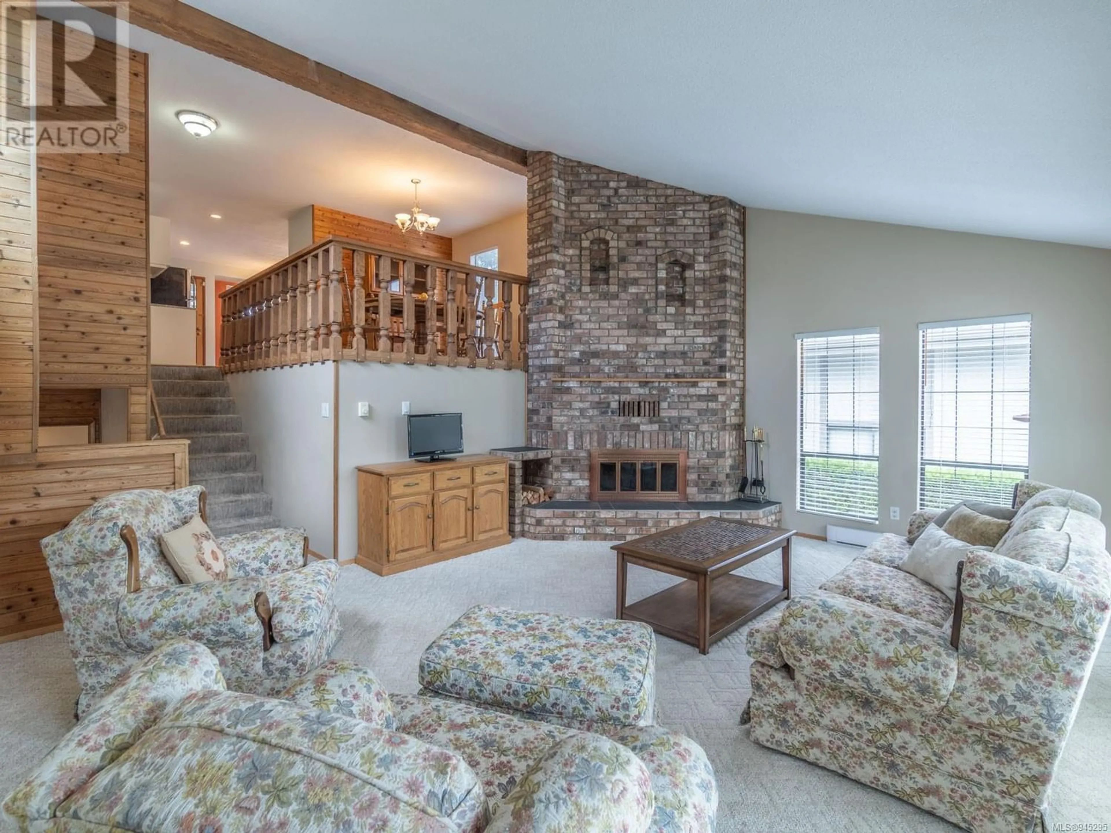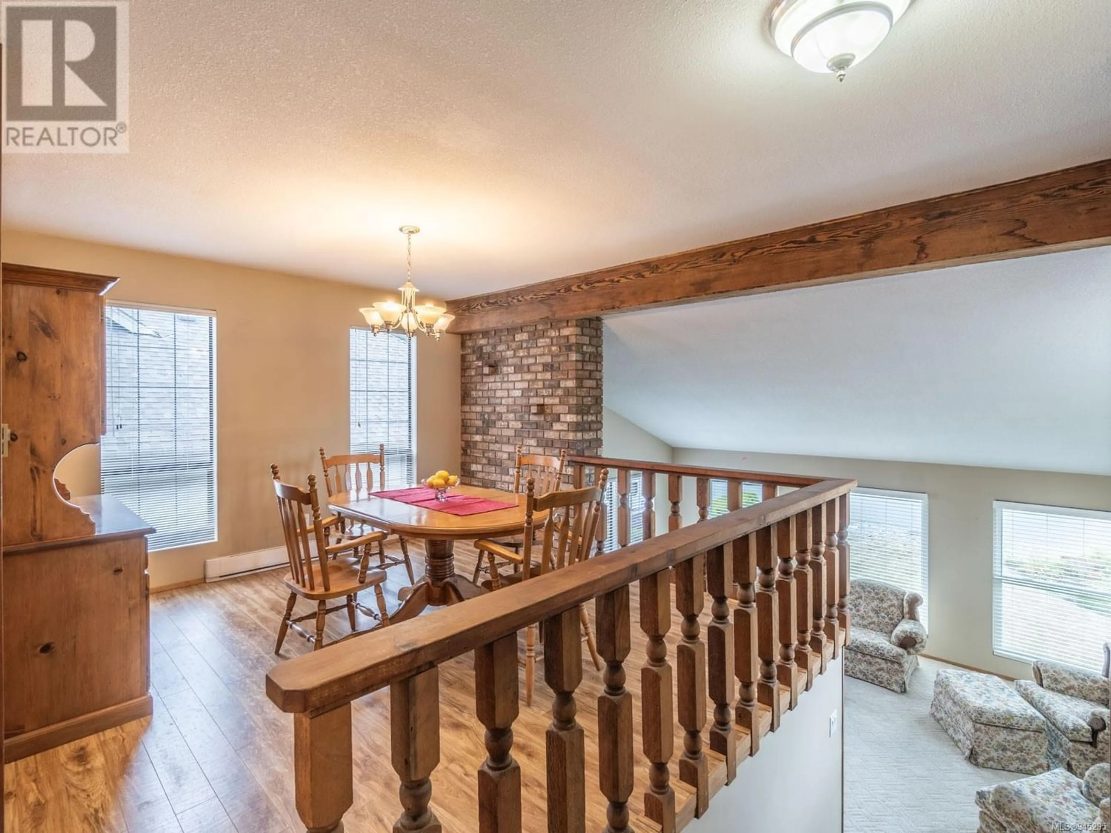1151 Blind Bogey Dr, Qualicum Beach, British Columbia V9K1E5
Contact us about this property
Highlights
Estimated ValueThis is the price Wahi expects this property to sell for.
The calculation is powered by our Instant Home Value Estimate, which uses current market and property price trends to estimate your home’s value with a 90% accuracy rate.Not available
Price/Sqft$372/sqft
Est. Mortgage$3,857/mo
Tax Amount ()-
Days On Market1 year
Description
Spacious and Bright Eaglecrest Home! Just minutes away from Qualicum Beach's Village Center you will find this delightful 3 Bed/3 Bath Split-Level Custom Home on a nicely landscaped .20-acre lot backing onto the 4th fairway of Eaglecrest Golf Course! Ideal for families and active retirees, this charming home boasts a multi-level layout with great space, sun tunnels, a generous use of glass for brightness, nice updates, lovely outdoor living space, a fabulous Art Room/Studio or Workshop for your creative projects, and a peaceful location on a quiet cul-de-sac with easy access to shopping, transit, schools, and the beach. The comfortable Formal Living Room has a two-storey ceiling vault, a wood-burning fireplace, plus clerestories and multiple picture windows bringing sunshine into the room. Steps lead up to a Formal Dining Room and a Kitchen which was renovated in 2021 with updated quartz CTs, flooring and white cabinetry. There is also a BI computer/phone desk, stainless appliances, and a Breakfast Nook. A door opens to an extended covered deck for year-round use and offers a lovely, treed view looking onto the smooth fairways of the golf course. The deck is also accessible from the Primary Bedroom Suite with a sun tunnel, a WI closet, and a 3 pc ensuite. A hallway hosts two additional Bedrooms and a 3 pc Main Bath with a shower. The finished lower level hosts a spacious Family/Recreation Room with a wood stove and a door to a partly covered patio and generously sized backyard with nice landscaping, garden areas and a Shed, plus a Greenhouse with power to grow plants, herbs, and flowers. Completing the lower level is a 3 pc Bath, a Laundry/Utility Room, and an Art Room/Studio/Workshop! Great extra features incl a Double-Door Garage with drive-thru access to the backyard. It is a 7-min walk to beach access, a short stroll to the Eaglecrest Golf Clubhouse and Talons Restaurant, and you are just mins away from downtown Parksville. Visit our website for more info. (id:39198)
Property Details
Interior
Features
Main level Floor
Dining nook
14'2 x 8'9Kitchen
14'2 x 8'9Dining room
12'0 x 11'10Bedroom
10'3 x 10'1Exterior
Parking
Garage spaces 6
Garage type Garage
Other parking spaces 0
Total parking spaces 6
Property History
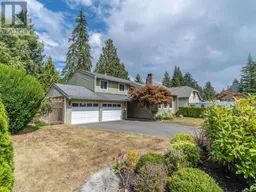 44
44