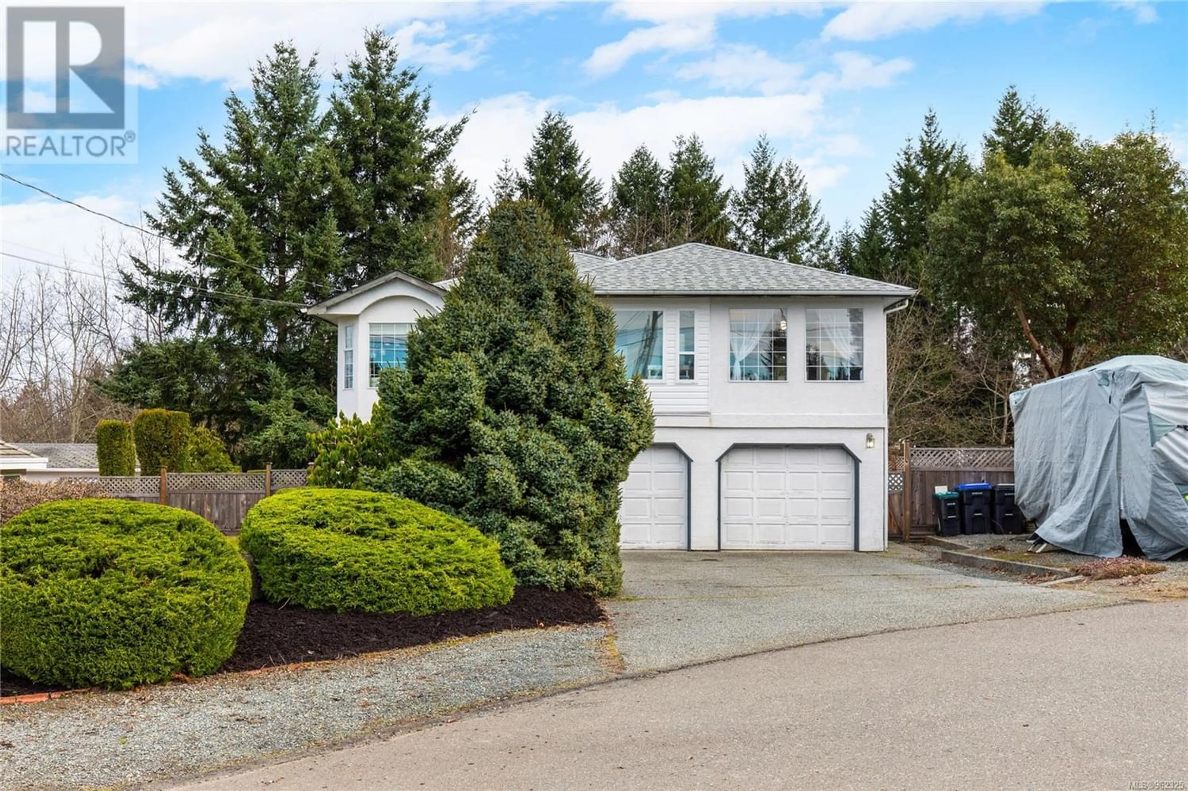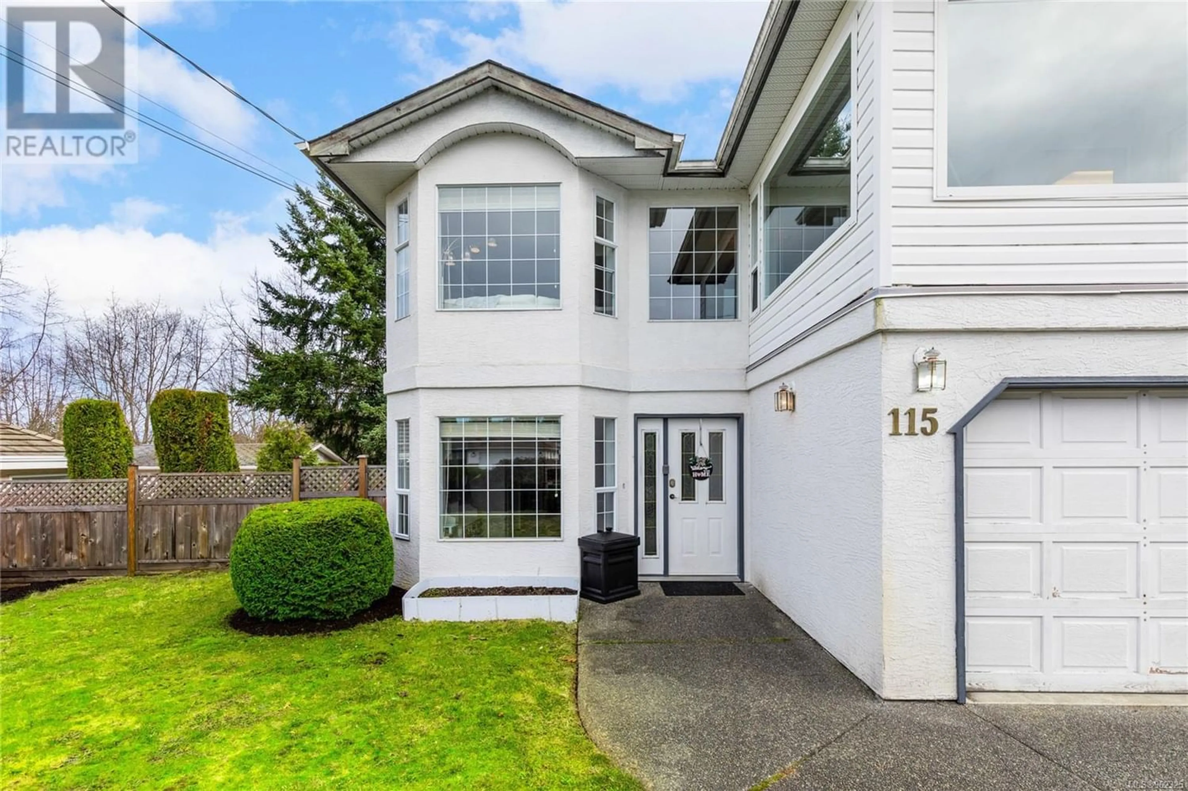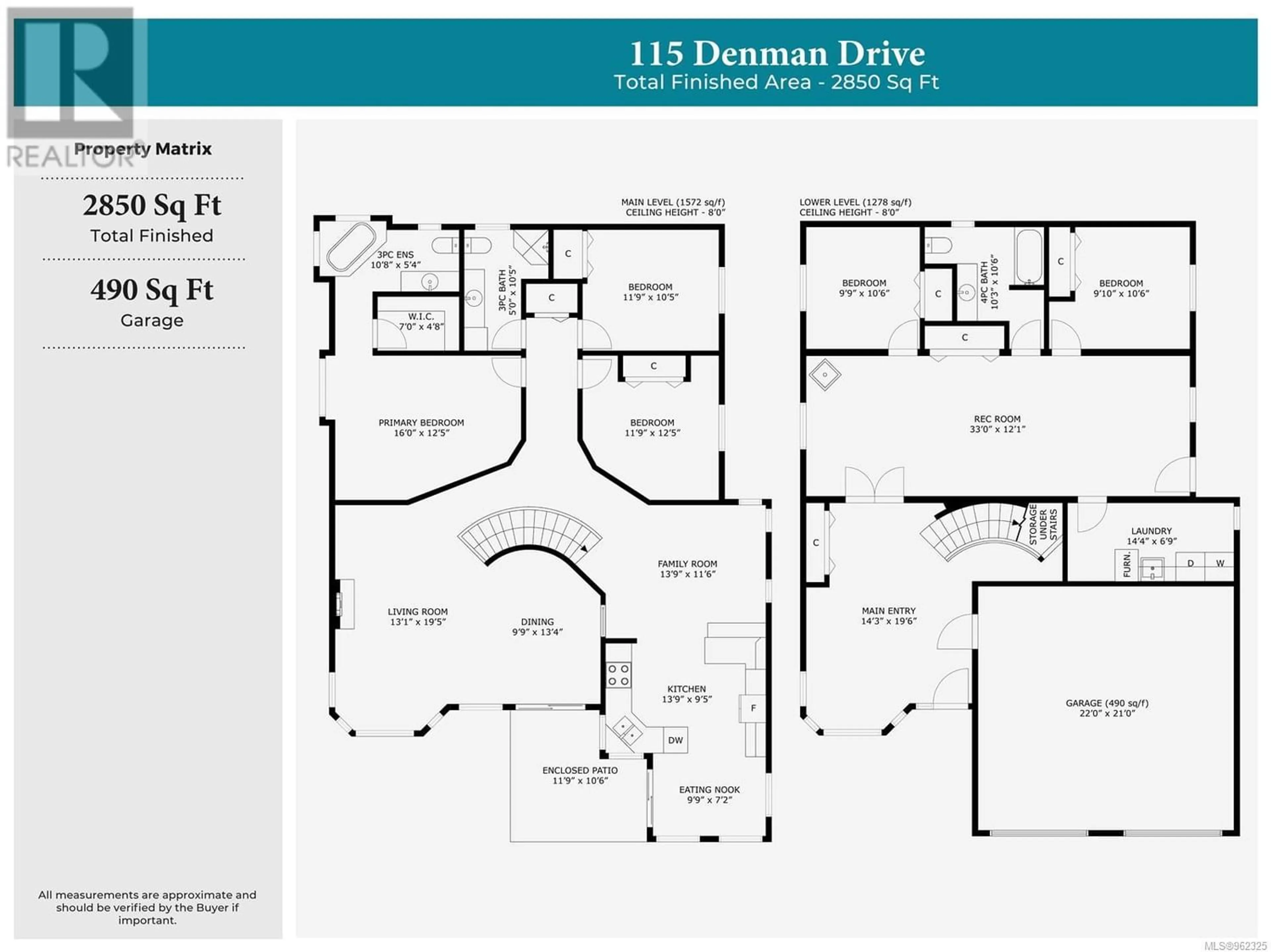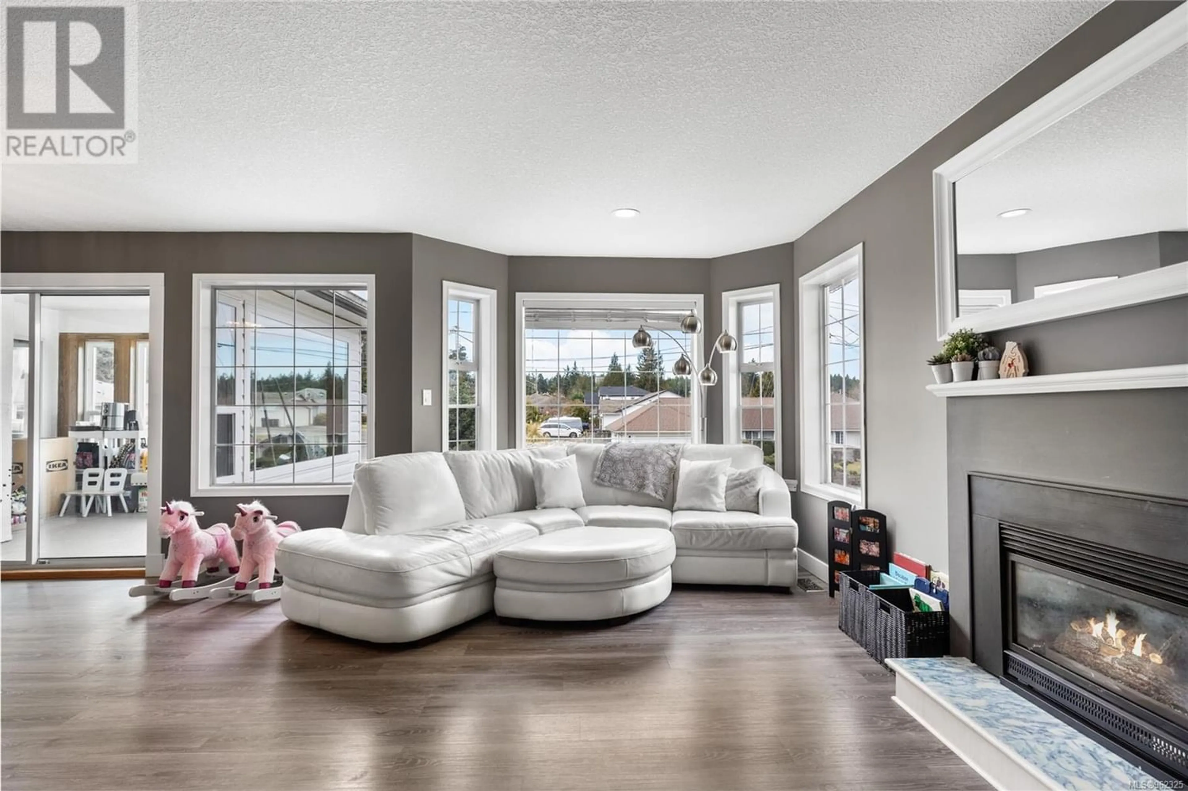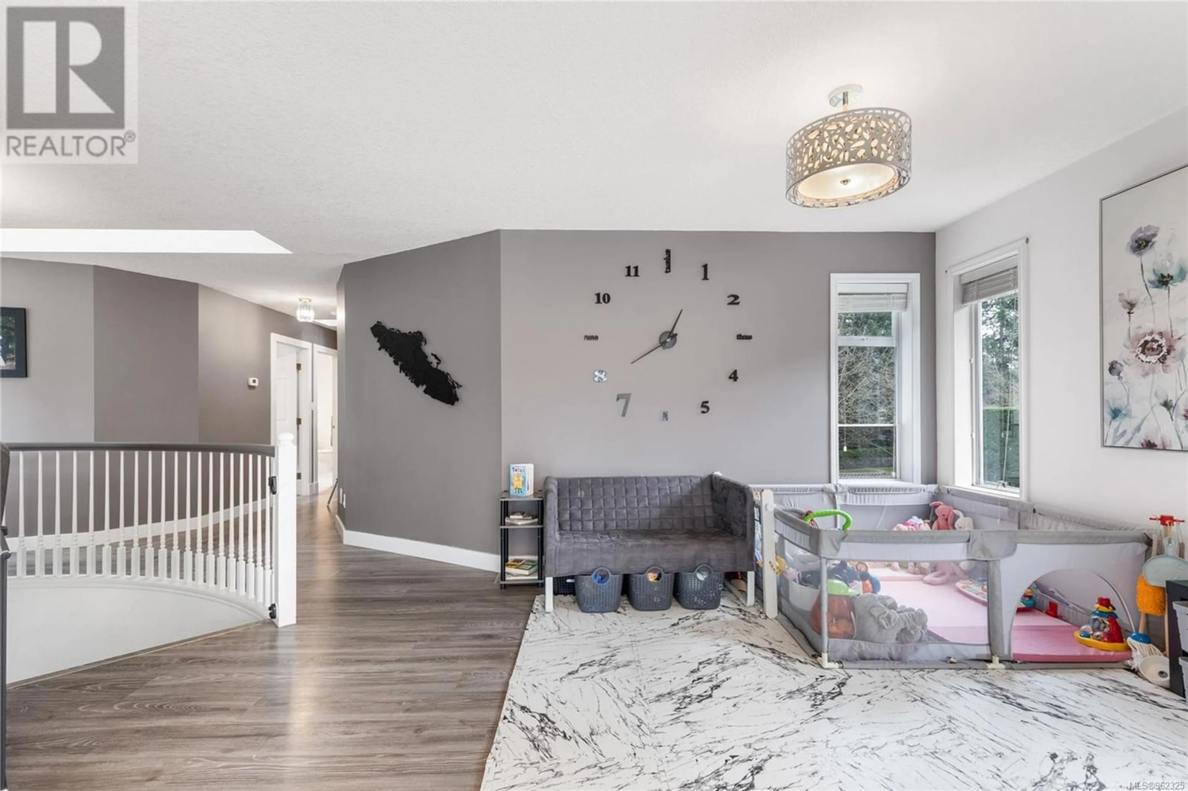115 Denman Dr, Qualicum Beach, British Columbia V9K1R7
Contact us about this property
Highlights
Estimated ValueThis is the price Wahi expects this property to sell for.
The calculation is powered by our Instant Home Value Estimate, which uses current market and property price trends to estimate your home’s value with a 90% accuracy rate.Not available
Price/Sqft$315/sqft
Est. Mortgage$3,861/mo
Tax Amount ()-
Days On Market235 days
Description
Ocean View Gem in Qualicum Beach! Welcome to this 5-bedroom, 3-bathroom haven in the desirable Hermitage Park neighborhood, just a leisurely stroll away from downtown Qualicum. With recent updates including the main bathroom, flooring and paint, this home exudes modern comfort and elegance. The main floor features oversized windows, complemented by the open floor plan, and 3 generous bedrooms. Gather around the inviting gas fireplace, entertain in style in the formal dining room, or bask in the sunlight in the enclosed sunroom. Downstairs is a spacious rec room with a woodstove and 2 additional bedrooms. The fully fenced, sunny backyard faces south, providing ample space for outdoor relaxation and entertainment. With its adaptable layout, this residence presents opportunities for multi-generational living or income generation through a potential suite addition (subject to town approval). Complete with RV parking, this property offers sophistication and versatility for discerning buyers. (id:39198)
Property Details
Interior
Features
Lower level Floor
Recreation room
33'0 x 12'1Entrance
14'3 x 19'6Laundry room
14'4 x 6'9Bathroom
Exterior
Parking
Garage spaces 4
Garage type -
Other parking spaces 0
Total parking spaces 4

