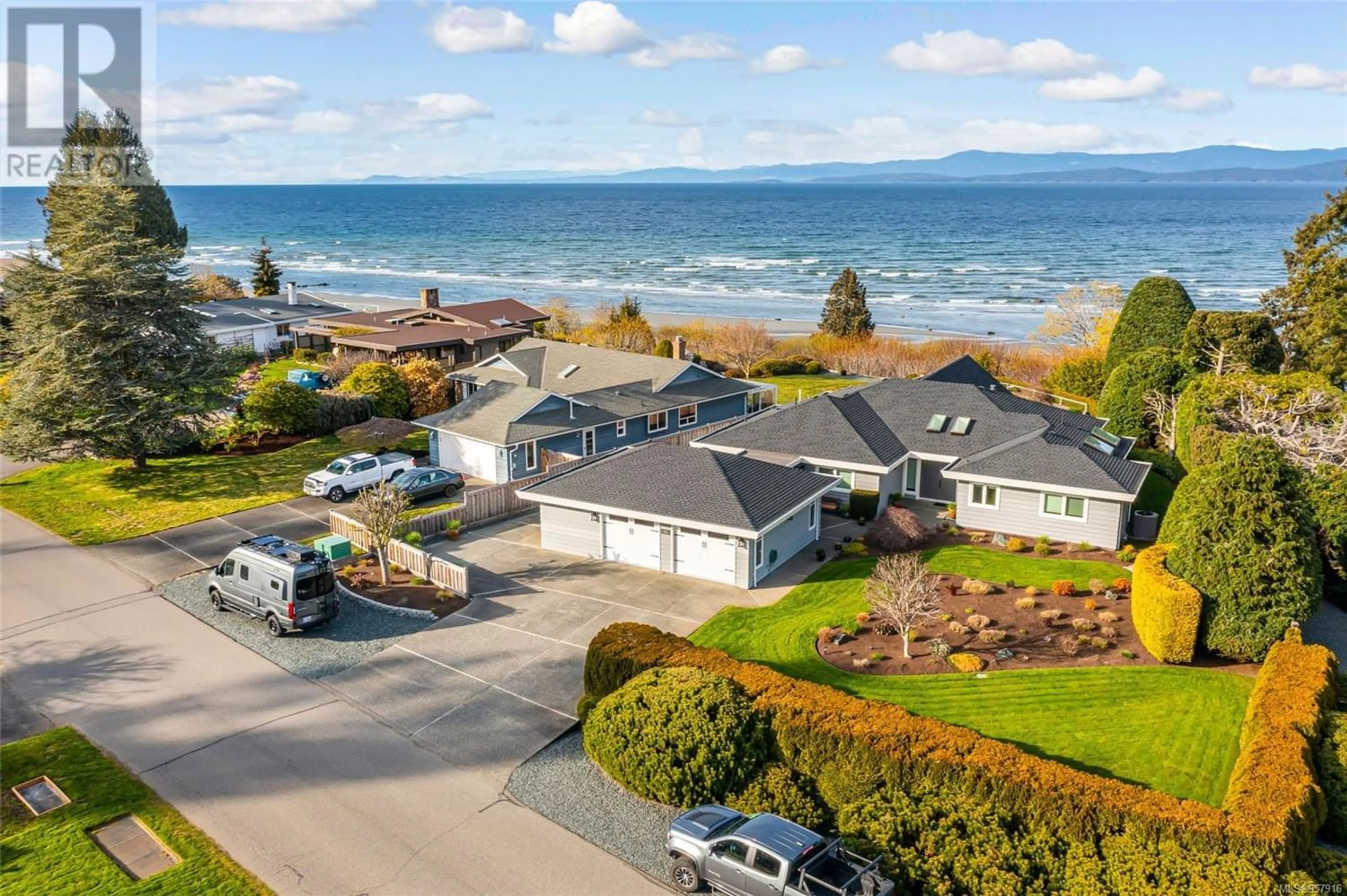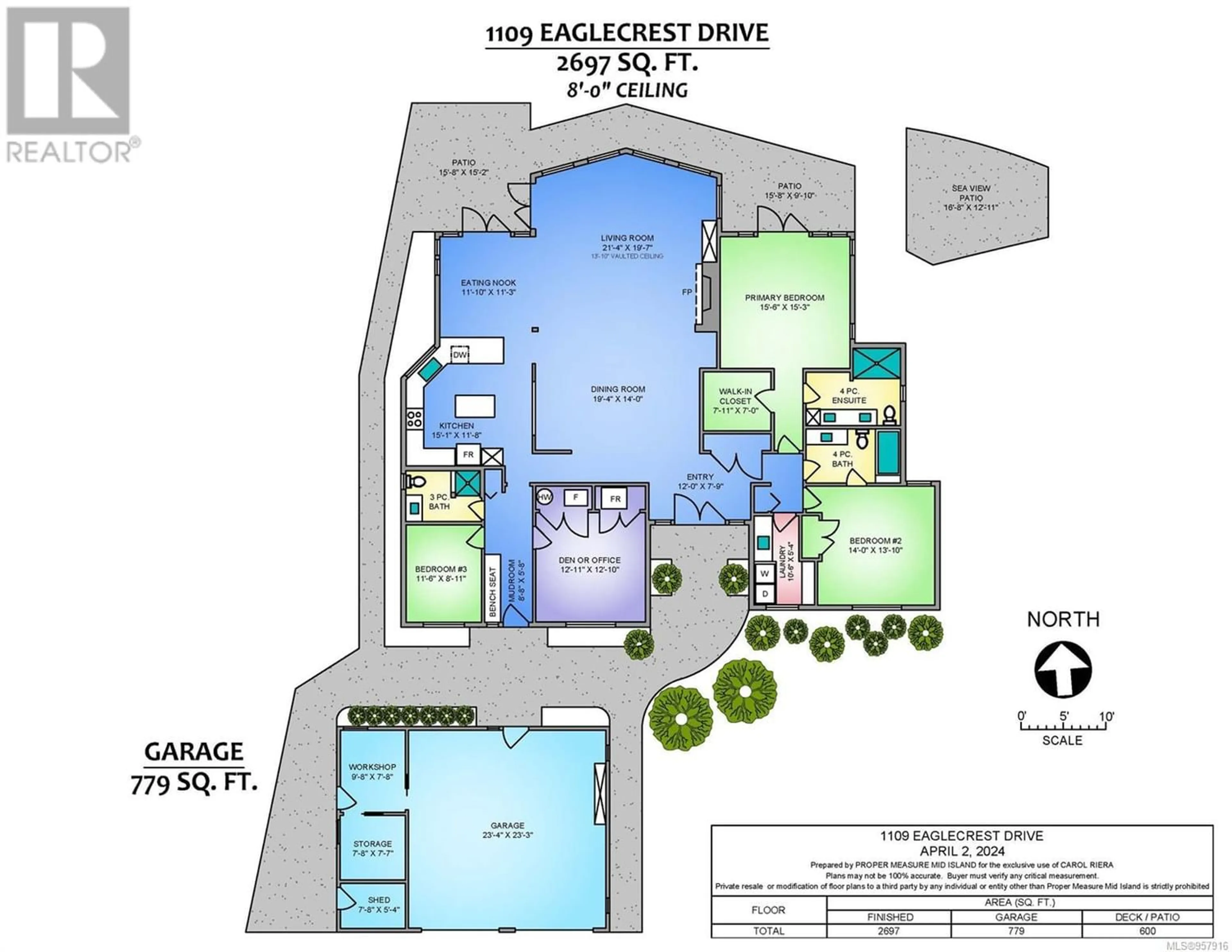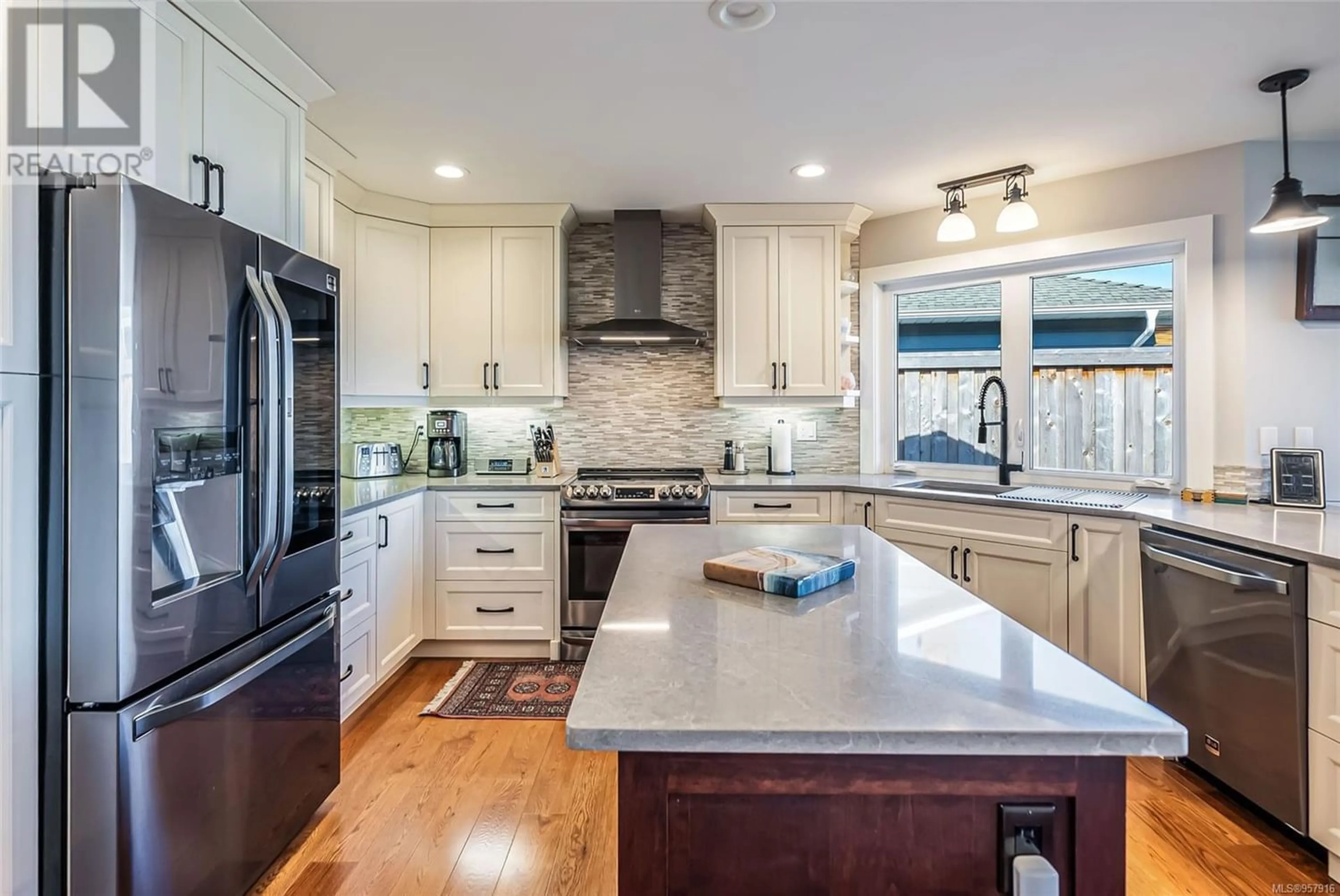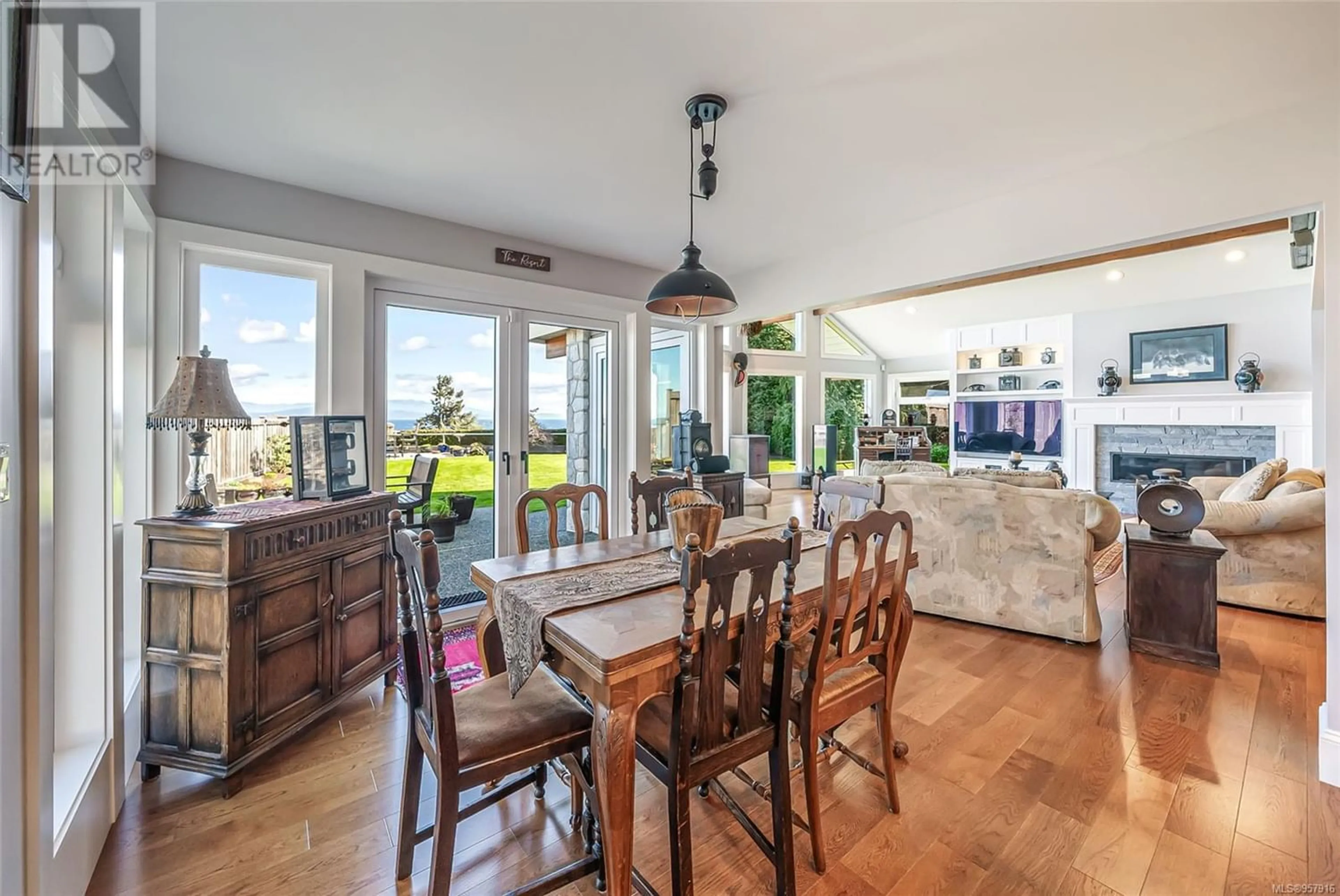1109 Eaglecrest Dr, Qualicum Beach, British Columbia V9K1E7
Contact us about this property
Highlights
Estimated ValueThis is the price Wahi expects this property to sell for.
The calculation is powered by our Instant Home Value Estimate, which uses current market and property price trends to estimate your home’s value with a 90% accuracy rate.Not available
Price/Sqft$697/sqft
Est. Mortgage$9,873/mo
Tax Amount ()-
Days On Market284 days
Description
*EAGLECREST OCEAN VIEW* Experience breathtaking sunsets and sunrises over the Strait of Georgia from this 3-bed, 3-bath home with den fully renovated by Heritage Park Homes Ltd in 2020. Contemporary elegance permeates the interior, highlighted by a great room boasting panoramic views, a gas fireplace, and white oak hardwood floors. The gourmet kitchen dazzles with LG Studio black stainless appliances, quartz countertops, and ample storage. The primary bedroom has 4 piece ensuite, large walk-in closet & French doors out to a patio. Year-round comfort is ensured with a heat pump, high-efficiency furnace, updated roof, plumbing, and attic insulation. The heated double garage offers extra storage, a workshop, and gardening space. Outside, a meticulously landscaped yard with an irrigation system awaits, surrounded by a perimeter fence for privacy. This executive home in a sought after neighbourhood is just a quick stroll down the hill to the sandy beaches of Eaglecrest. Call me for more information Carol at 250-951-1019 (id:39198)
Property Details
Interior
Features
Main level Floor
Bedroom
14'0 x 13'10Patio
16'8 x 12'11Patio
15'6 x 15'3Patio
15'8 x 15'2Exterior
Parking
Garage spaces 5
Garage type -
Other parking spaces 0
Total parking spaces 5
Property History
 32
32



