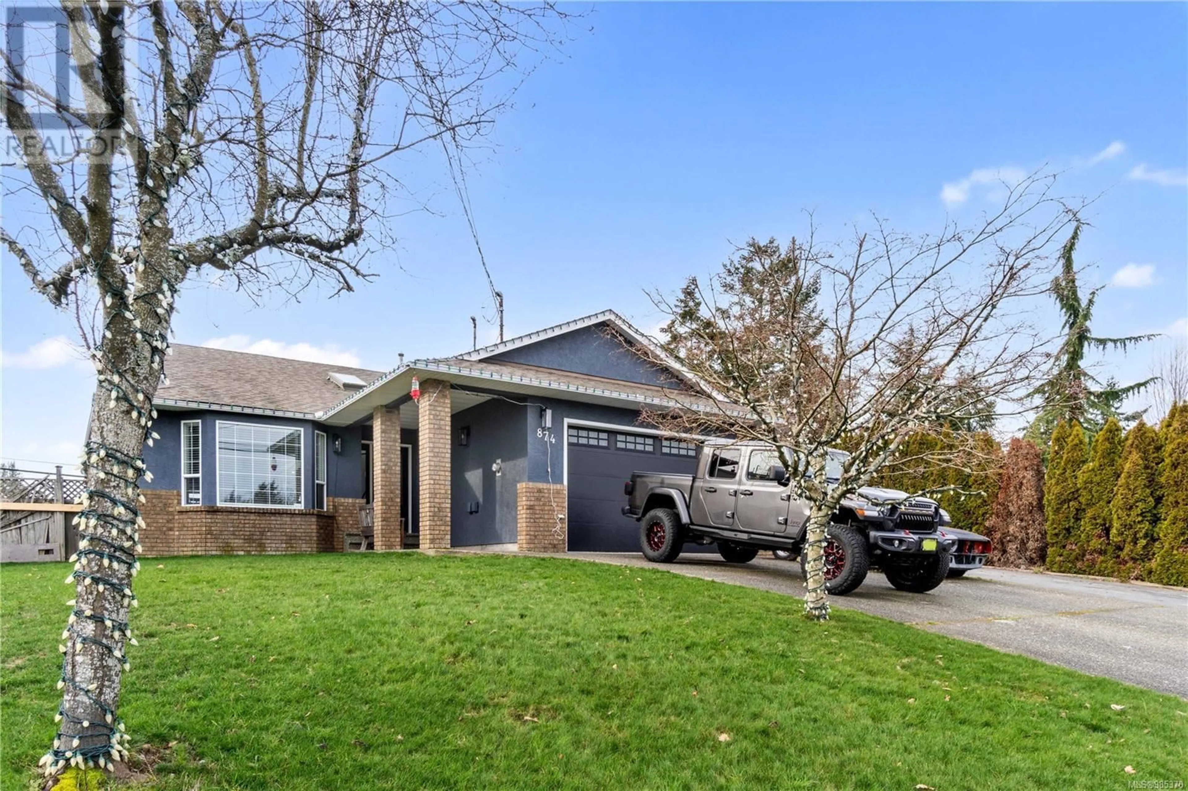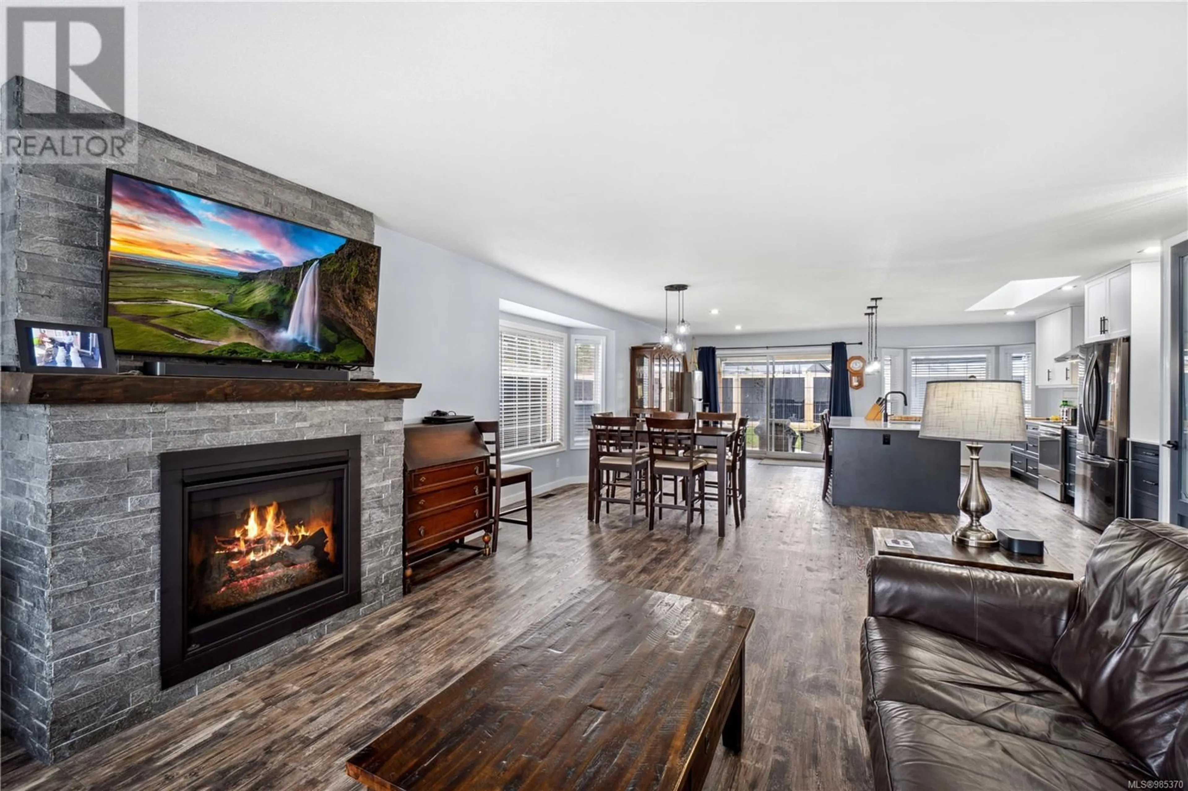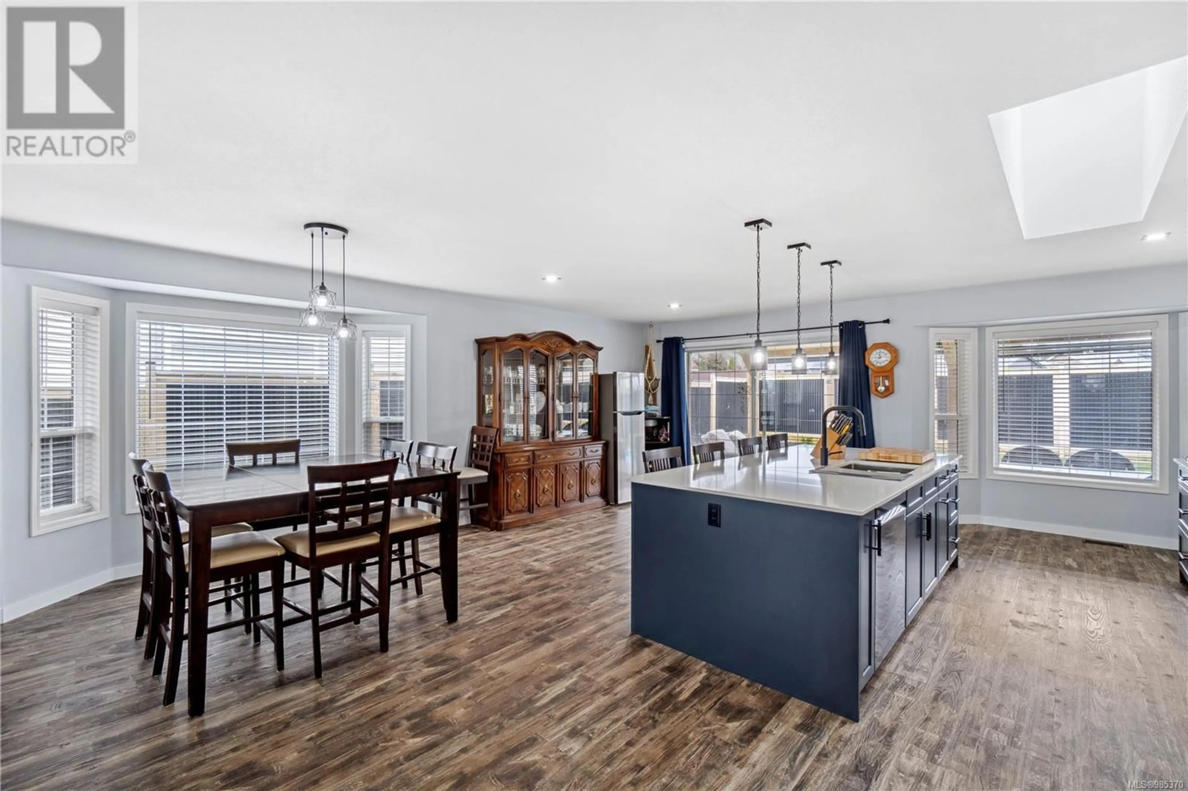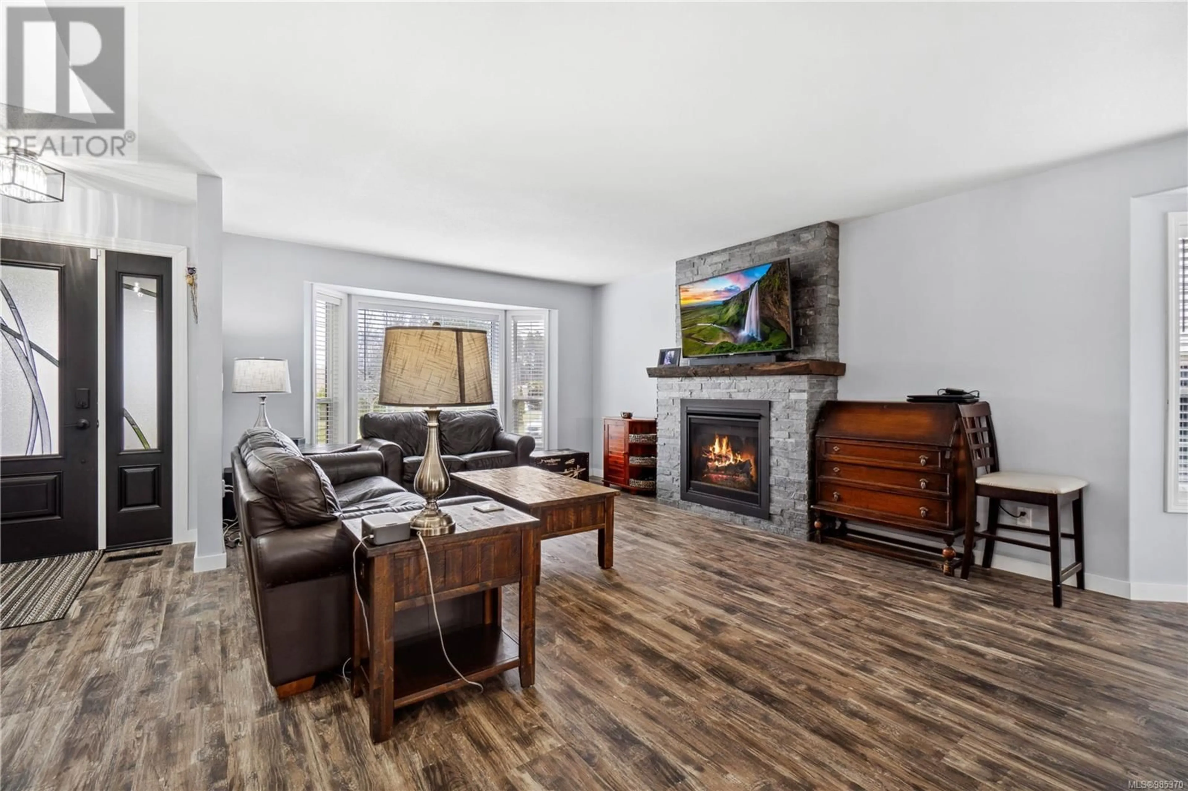874 Aberdeen Dr, Parksville, British Columbia V9P2L9
Contact us about this property
Highlights
Estimated ValueThis is the price Wahi expects this property to sell for.
The calculation is powered by our Instant Home Value Estimate, which uses current market and property price trends to estimate your home’s value with a 90% accuracy rate.Not available
Price/Sqft$448/sqft
Est. Mortgage$3,736/mo
Tax Amount ()-
Days On Market2 days
Description
Welcome to this stunning , fully renovated 2-bedroom, 2-bathroom rancher, offering spacious living and exceptional style. Every detail has been thoughtfully updated to create a modern and inviting home. Step inside to discover an expansive open-concept layout, seamlessly connecting the living spaces, complete with a cozy gas fireplace in the living room, to the gourmet kitchen and dining area. The kitchen is a chef's dream, featuring a large 9 ft island perfect for meal prep and entertaining, a convenient pantry, and brand-new cabinetry with sleek fixtures. The tastefully renovated bathrooms showcase tiled showers, modern fixtures, and elegant finishes, while the new vinyl plank flooring and flat ceilings with recessed pot lighting add a contemporary touch throughout the home. RV Parking with connections, new covered rear composite deck with 2 stage lighting, double garage, new AC & Furnace 2 years ago still with warranty. This home is sure to please - book your viewing today. (id:39198)
Property Details
Interior
Features
Main level Floor
Entrance
5'5 x 12'2Bathroom
5 ft x measurements not availableBedroom
10'9 x 12'6Dining room
measurements not available x 11 ftExterior
Parking
Garage spaces 4
Garage type -
Other parking spaces 0
Total parking spaces 4
Property History
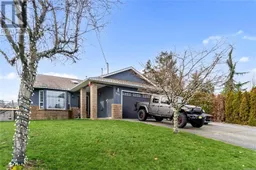 40
40
