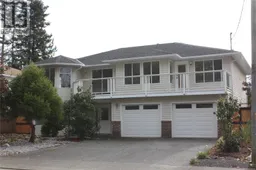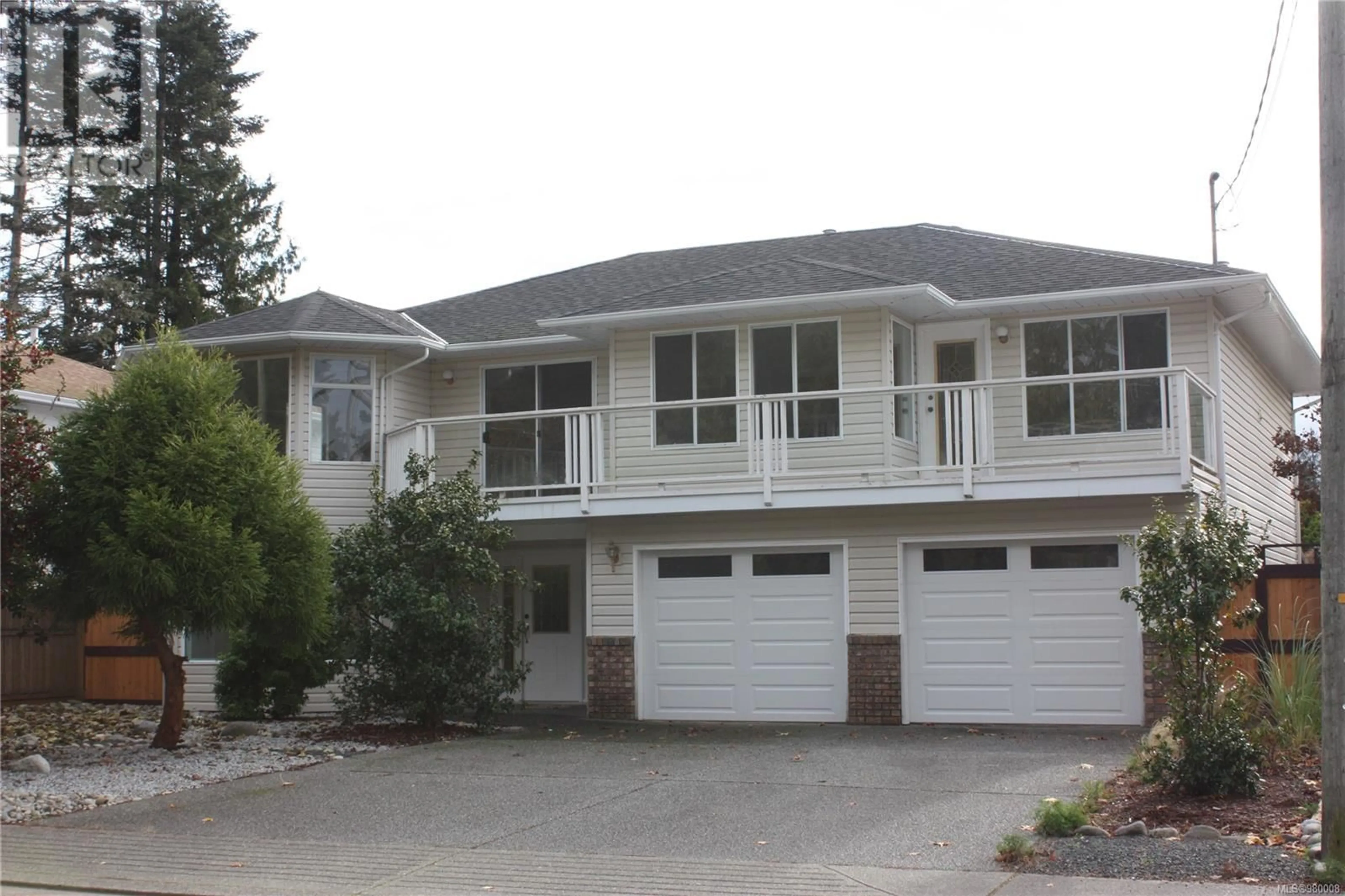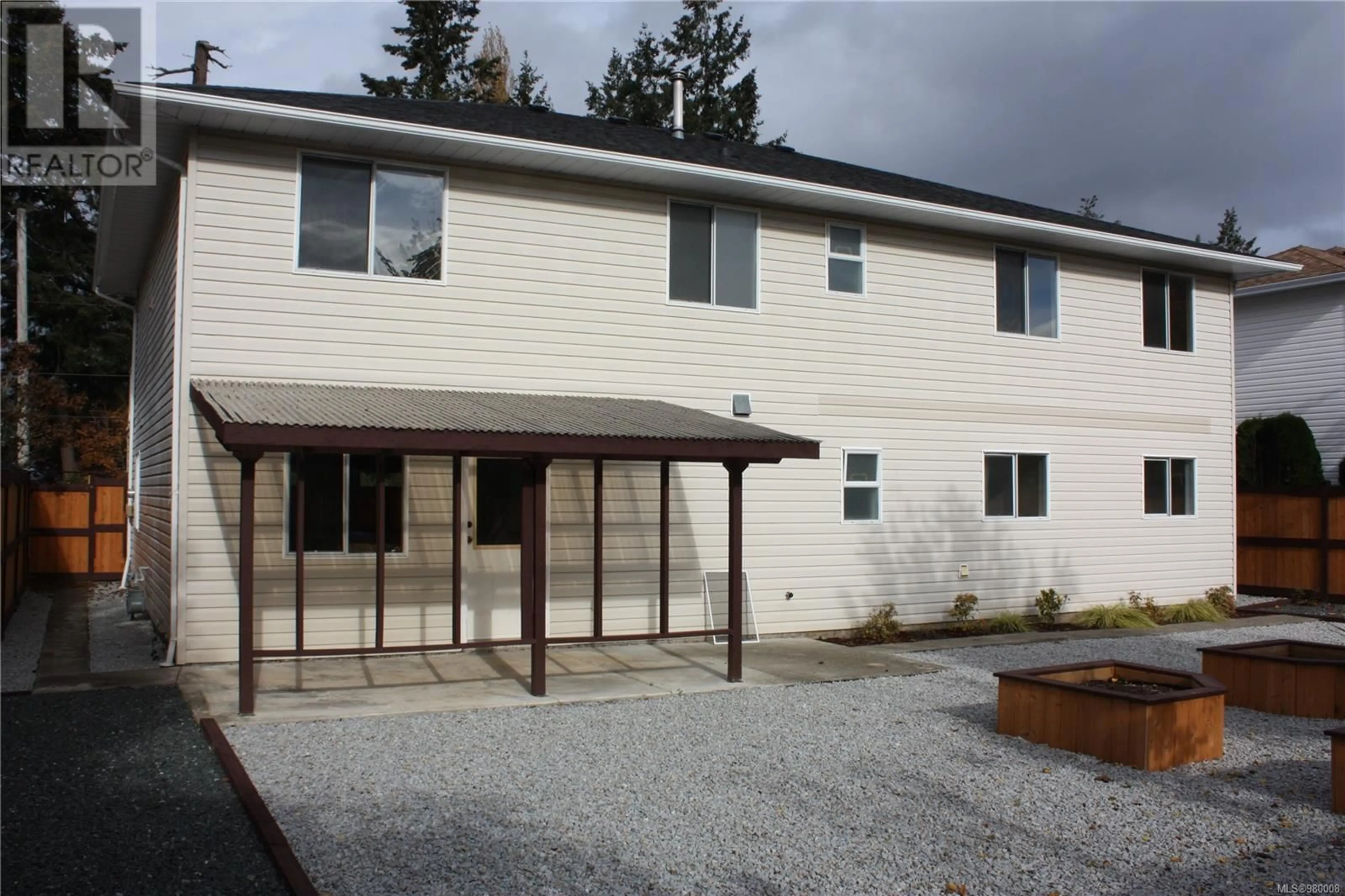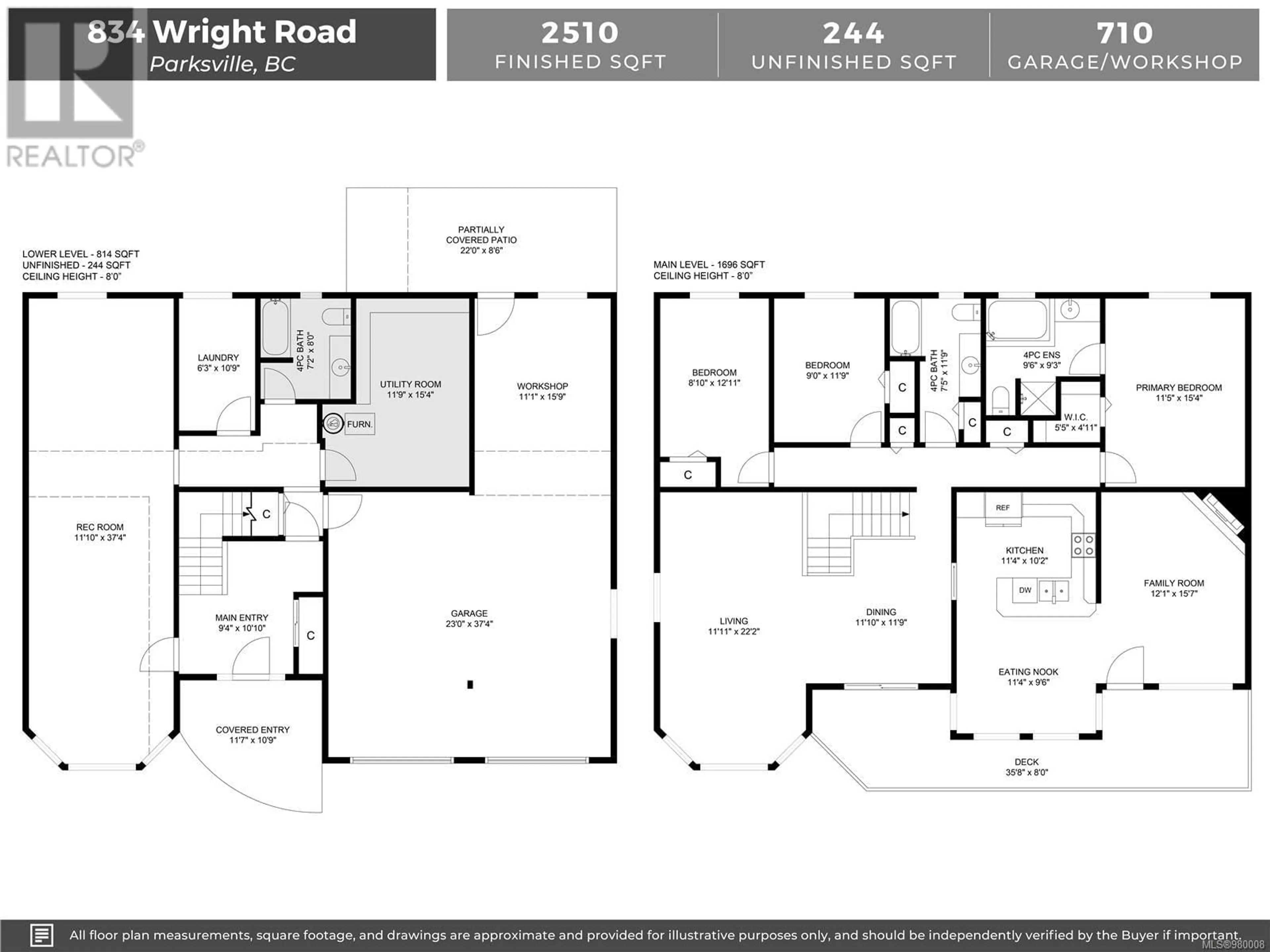834 Wright Rd, Parksville, British Columbia V9P1A6
Contact us about this property
Highlights
Estimated ValueThis is the price Wahi expects this property to sell for.
The calculation is powered by our Instant Home Value Estimate, which uses current market and property price trends to estimate your home’s value with a 90% accuracy rate.Not available
Price/Sqft$352/sqft
Est. Mortgage$3,857/mo
Tax Amount ()-
Days On Market21 days
Description
Wonderful central Parksville location across the street from the ocean and 120 yards to the stairway down. This 2500 sq.ft. home was built in 1993 but has been extensively updated with new appliances, floors, paint, plumbing, and near new roof. Great layout with eating area in kitchen, family room with fireplace, ensuite with jetted tub and separate shower, massive rec. room, huge double garage with great workshop area, covered patio in southern back yard and much more. Large windows in the above ground lower level keeps every room bright and roughed in 3 rd bathroom. Close to marina, golf course, shopping, and the ocean. Open house Sunday Noon to 3:00 p.m. (id:39198)
Upcoming Open House
Property Details
Interior
Features
Lower level Floor
Laundry room
13 ft x 7 ftStorage
12 ft x 12 ftRecreation room
44 ft x 14 ftExterior
Parking
Garage spaces 4
Garage type -
Other parking spaces 0
Total parking spaces 4
Property History
 17
17


