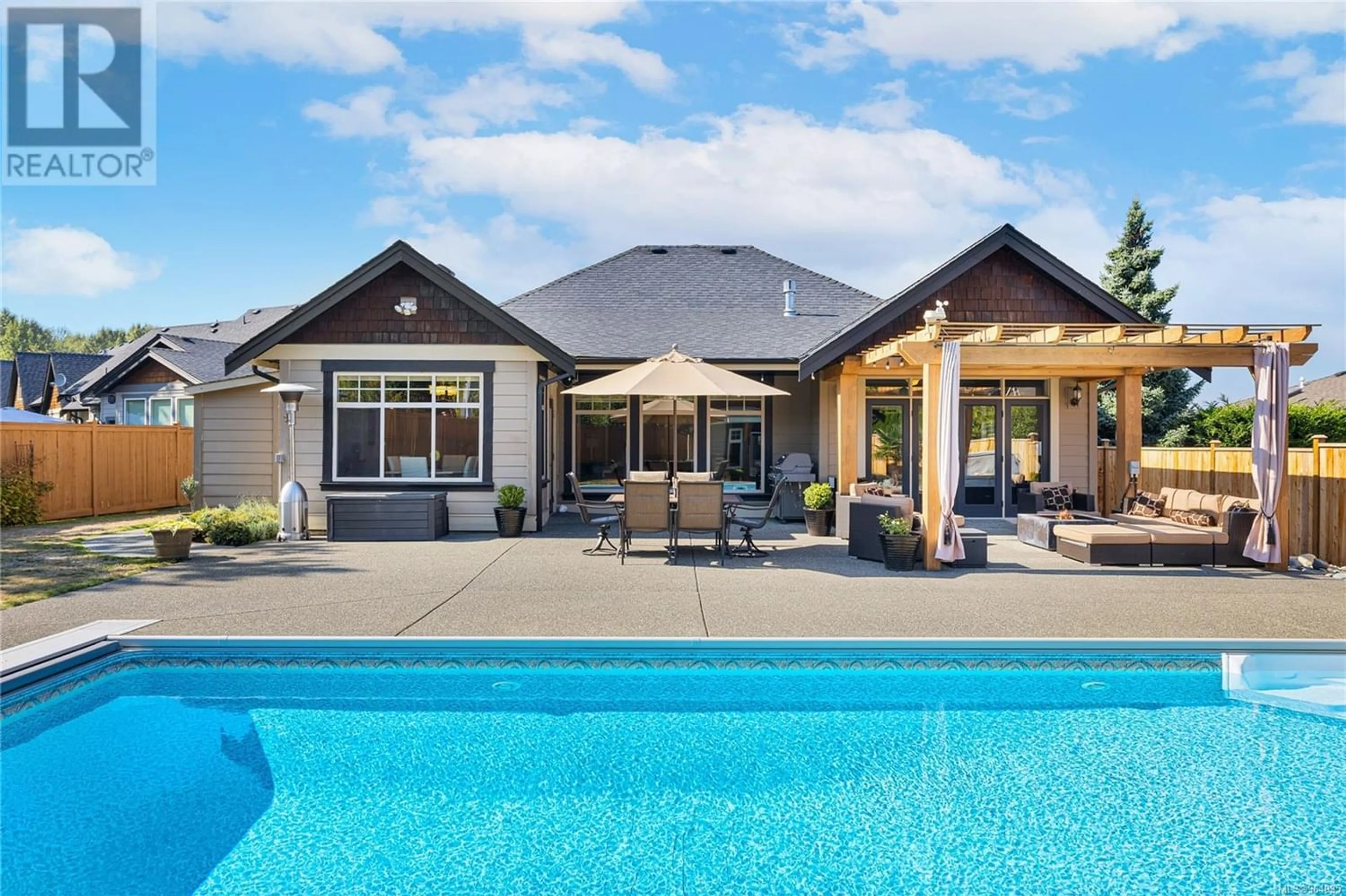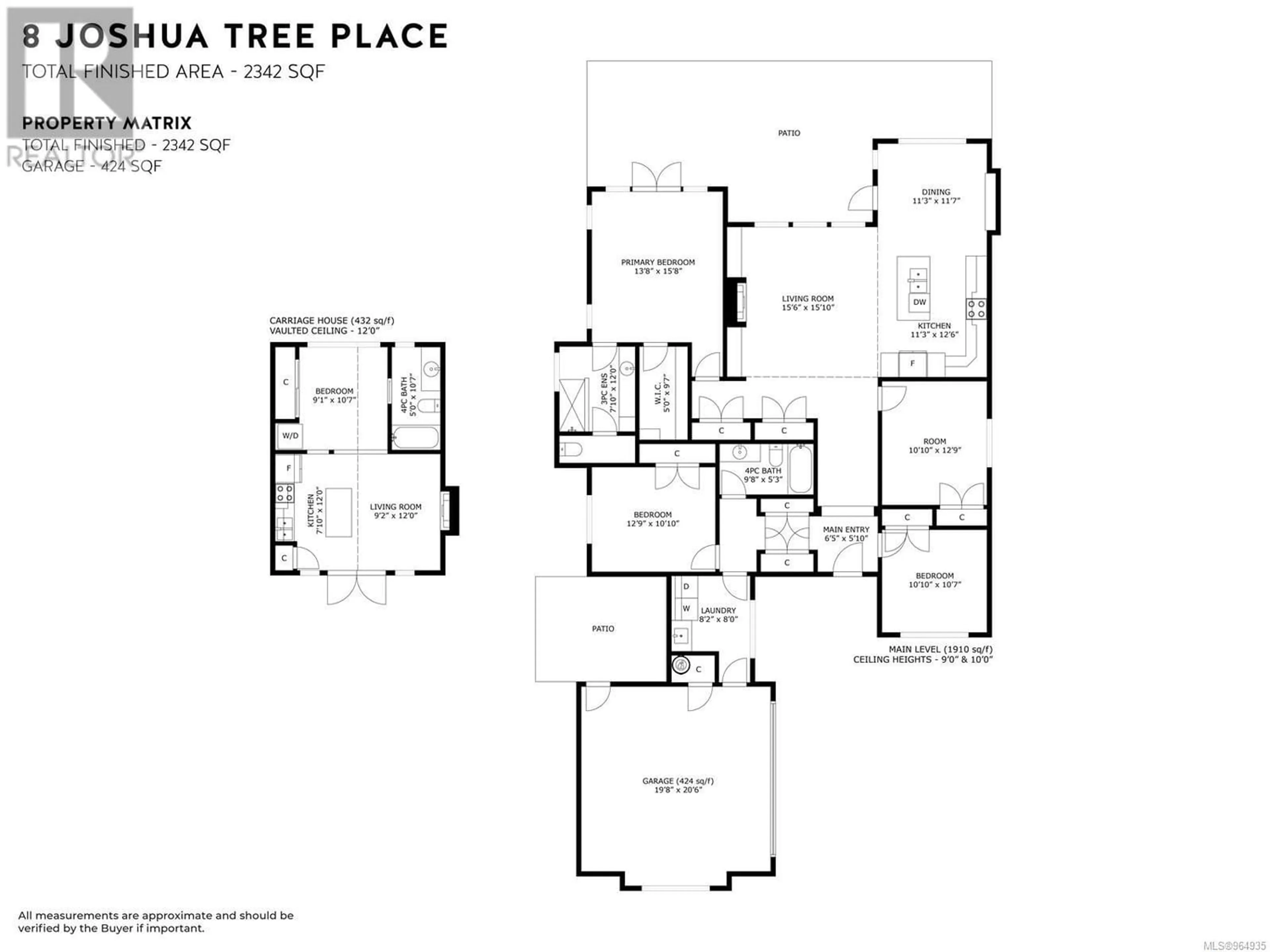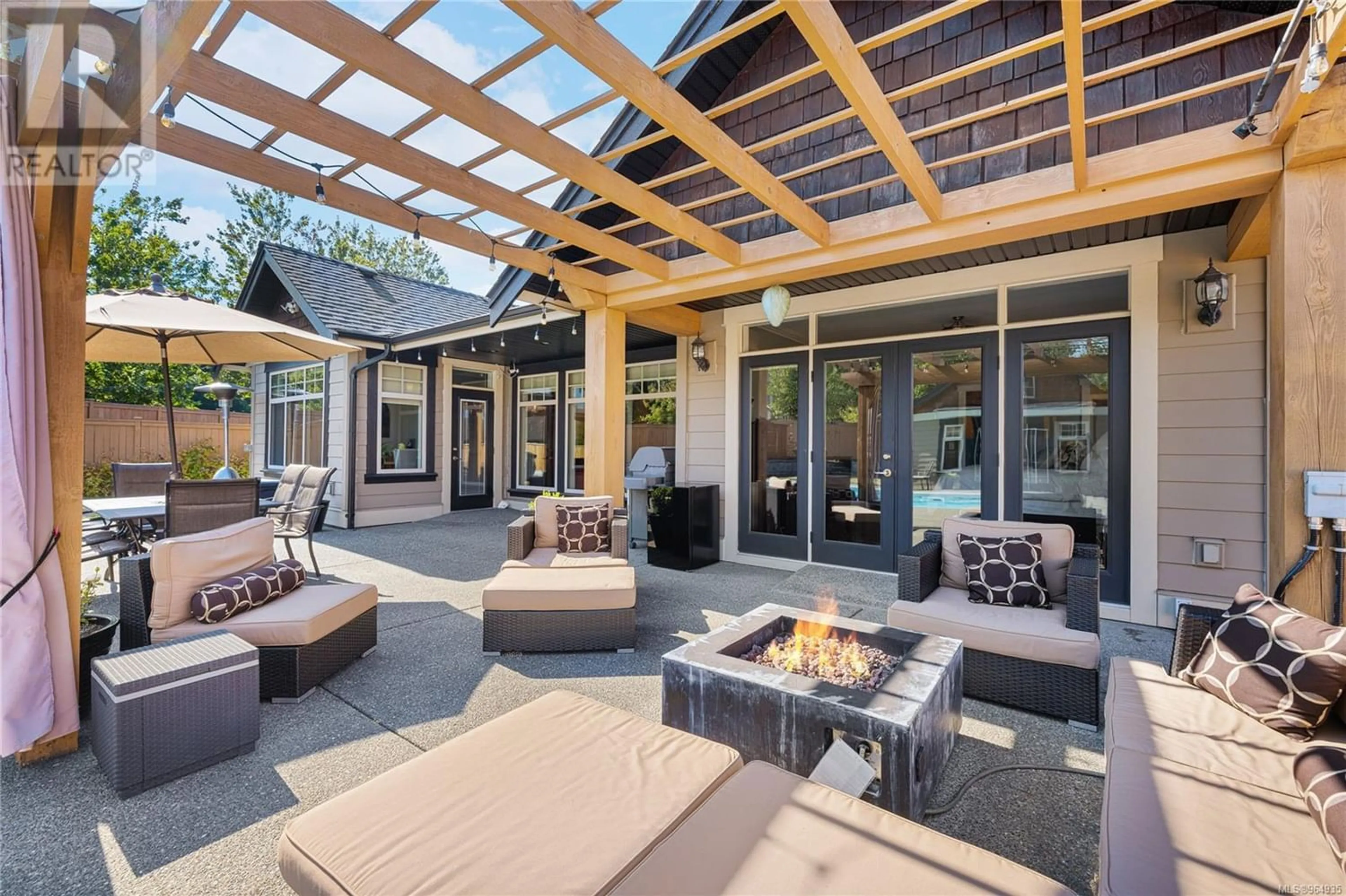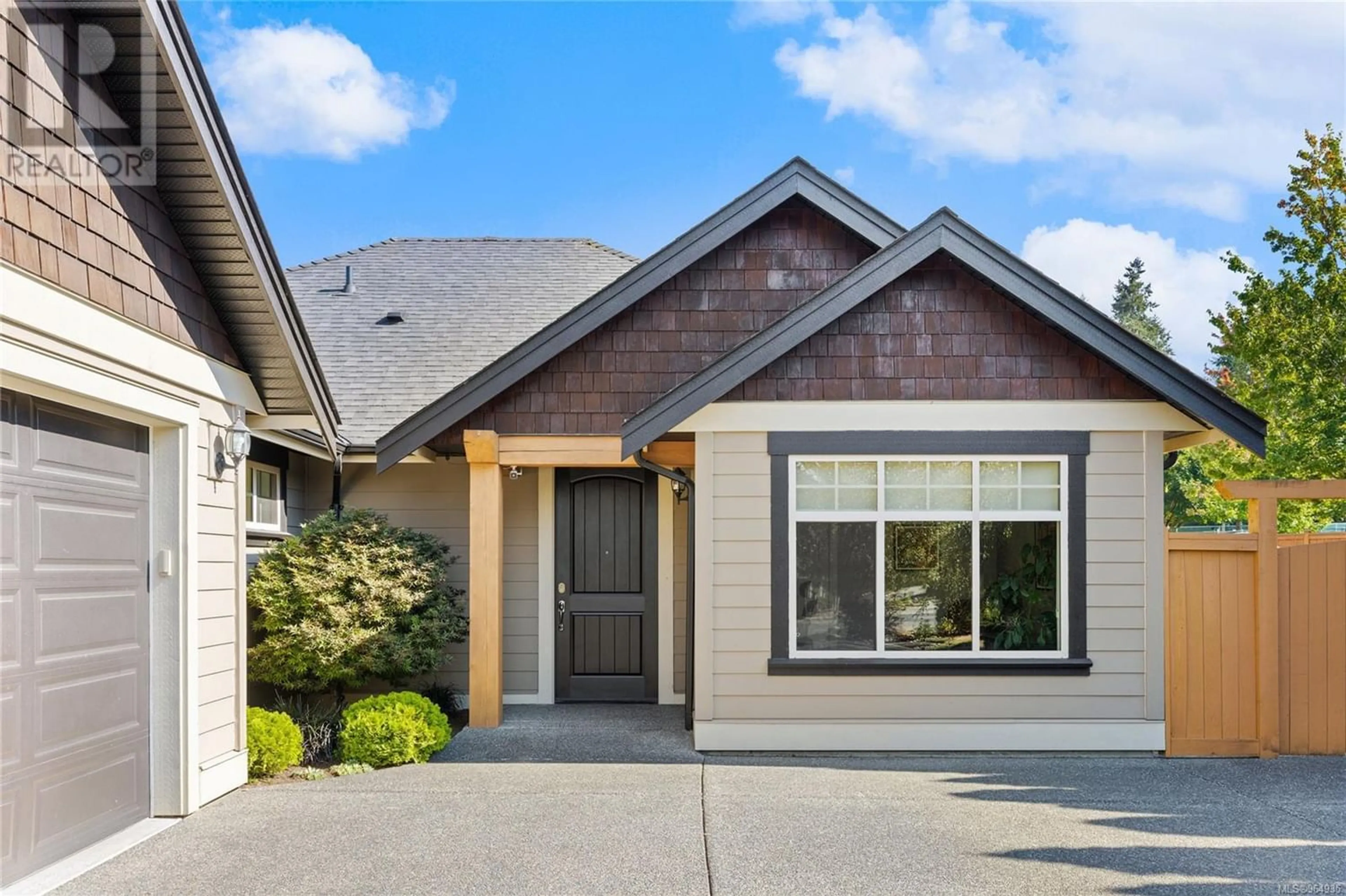8 Joshua Tree Pl, Parksville, British Columbia V9P2J1
Contact us about this property
Highlights
Estimated ValueThis is the price Wahi expects this property to sell for.
The calculation is powered by our Instant Home Value Estimate, which uses current market and property price trends to estimate your home’s value with a 90% accuracy rate.Not available
Price/Sqft$504/sqft
Est. Mortgage$5,991/mo
Tax Amount ()-
Days On Market213 days
Description
This meticulously maintained rancher features an unparalleled resort-like backyard showcasing an inground pool, a hot tub & a detached carriage house. The property is situated in a private location yet within walking distance to shopping, local parks, the famous Parksville Beach, schools & city amenities. Boasting 11ft ceilings, this home offers a functional layout with custom millwork & entirely wheelchair-friendly access. The extra large windows allow for an abundance of natural light to graciously illuminate the kitchen & great room. Sizable French doors off the primary bedroom open to the exceptional backyard pergola/sitting area. Permitted & designed as a spacious one-bedroom suite, the carriage house is the perfect addition to this property. The .32 landscaped grounds have been specifically curated to embrace the outdoors with inground irrigation, mature fruit trees & perennial gardens. Properties in such a convenient location & with this much to offer, do not come up often! (id:39198)
Property Details
Interior
Features
Main level Floor
Bathroom
9'8 x 5'3Entrance
6'5 x 5'10Bedroom
10'10 x 10'7Bedroom
10'10 x 12'9Exterior
Parking
Garage spaces 4
Garage type -
Other parking spaces 0
Total parking spaces 4




