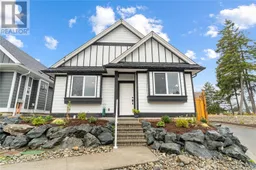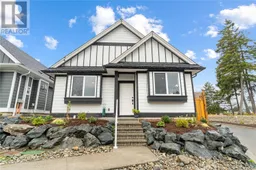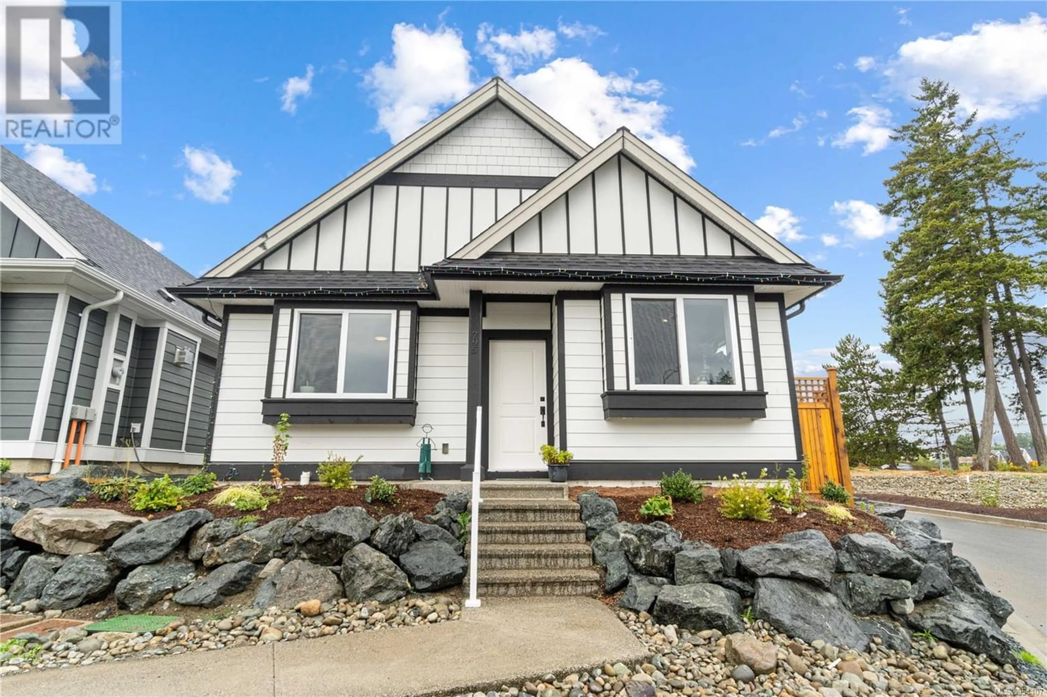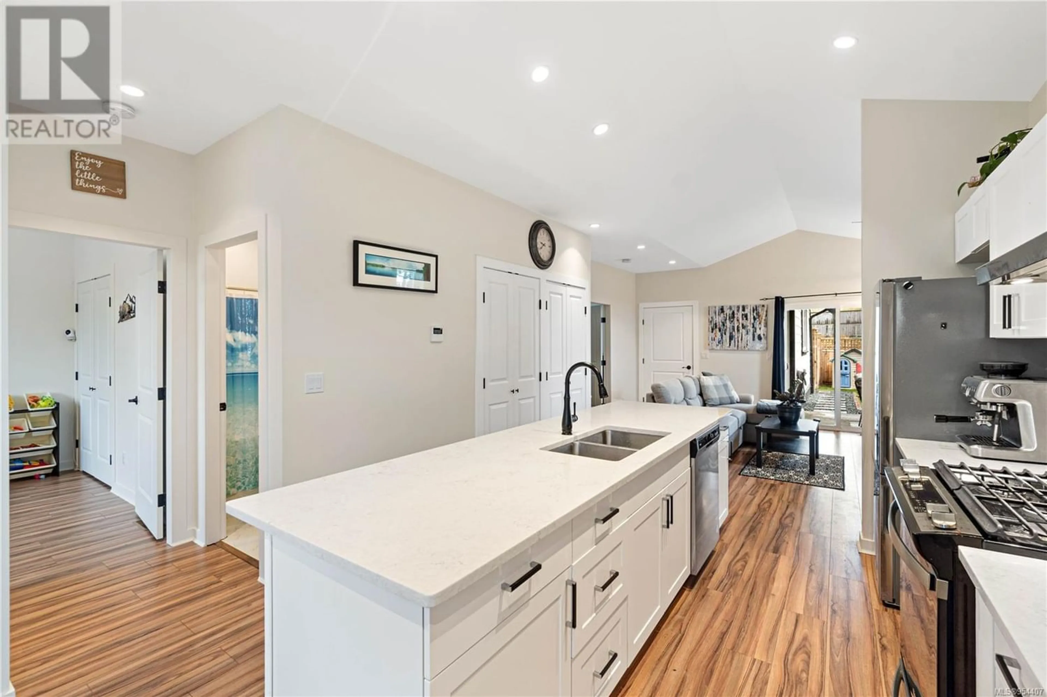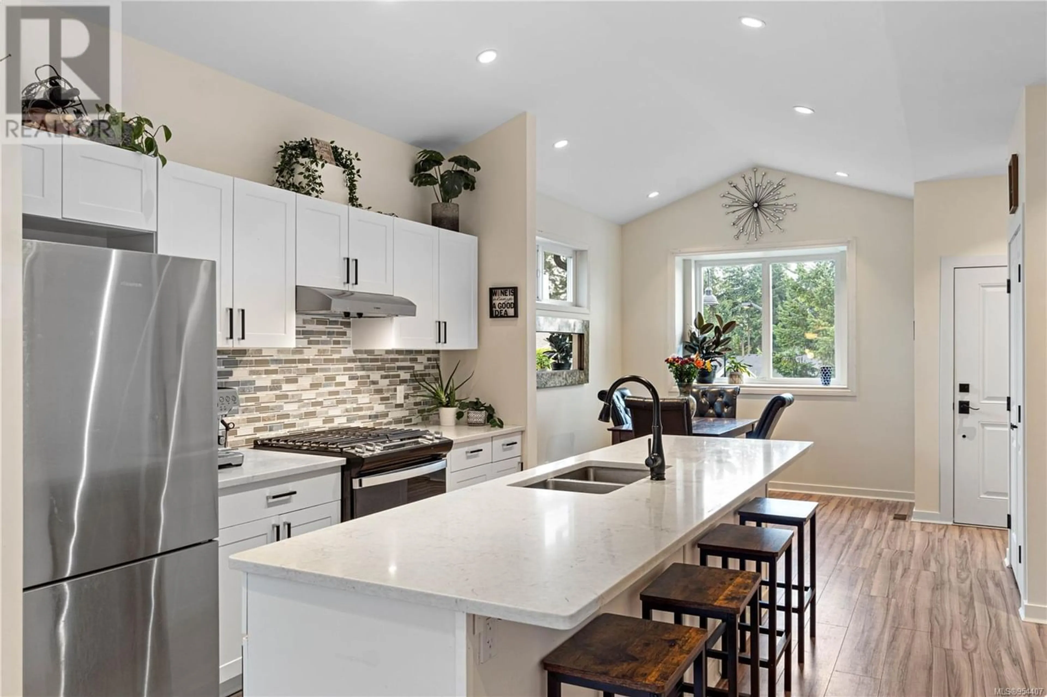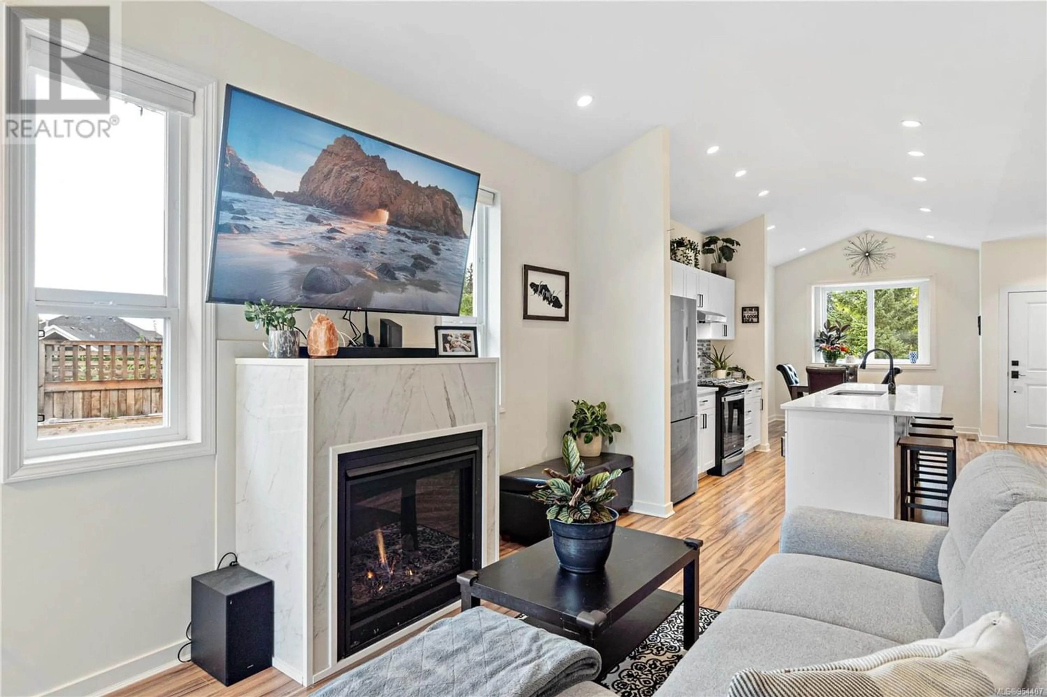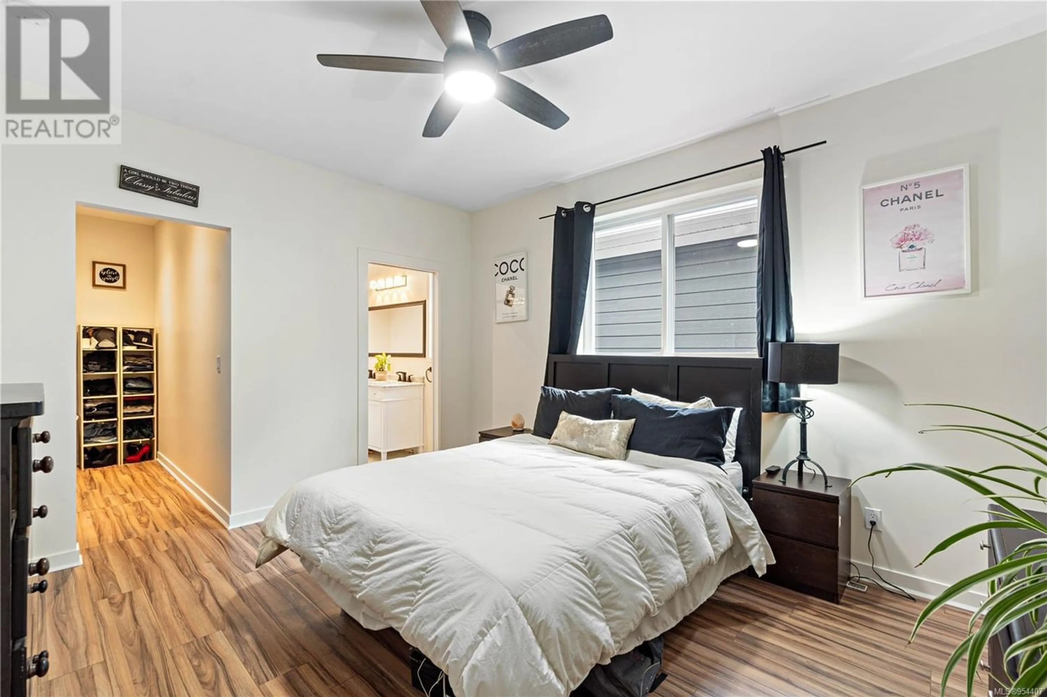795 Briarwood Dr, Parksville, British Columbia V9P0G5
Contact us about this property
Highlights
Estimated ValueThis is the price Wahi expects this property to sell for.
The calculation is powered by our Instant Home Value Estimate, which uses current market and property price trends to estimate your home’s value with a 90% accuracy rate.Not available
Price/Sqft$455/sqft
Est. Mortgage$3,049/mo
Maintenance fees$148/mo
Tax Amount ()-
Days On Market313 days
Description
*BEAUTIFUL CORNER LOT HOME @ WEMBLEY CROSSING* NO GST APPLICABLE!! Introducing 795 Briarwood Dr - a charming 1,143 sq. ft 2 bed/2 bath rancher in Parksville w/ custom finishes throughout. Perfect as a starter home, growing family, or those looking to downsize. This nearly new, open concept home showcases gorgeous vinyl plank flooring, high end stainless steel appliances w/ gas range, inviting living room w/ gas fireplace, sizable primary bedroom w/ an incredible spa-like 5 pc ensuite & walk in closet, in floor heating in both bathrooms, large additional bedroom, and a private fully fenced yard with driveway access. This home is located on a desirable 4,051 sq.ft corner lot, providing additional privacy and greenspace for your pets/kids to play! Spacious driveway and attached double garage out back allows parking for 4. Loads of storage space with a crawl space and storage above the garage. Heat pump w/ A/C, and HRV unit provide year round comfort. Book your private tour today! (id:39198)
Property Details
Interior
Features
Main level Floor
Bathroom
Bedroom
11'11 x 11'0Ensuite
Primary Bedroom
14'0 x 11'11Exterior
Parking
Garage spaces 2
Garage type -
Other parking spaces 0
Total parking spaces 2
Condo Details
Inclusions
Property History
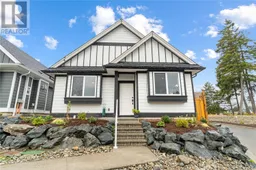 33
33