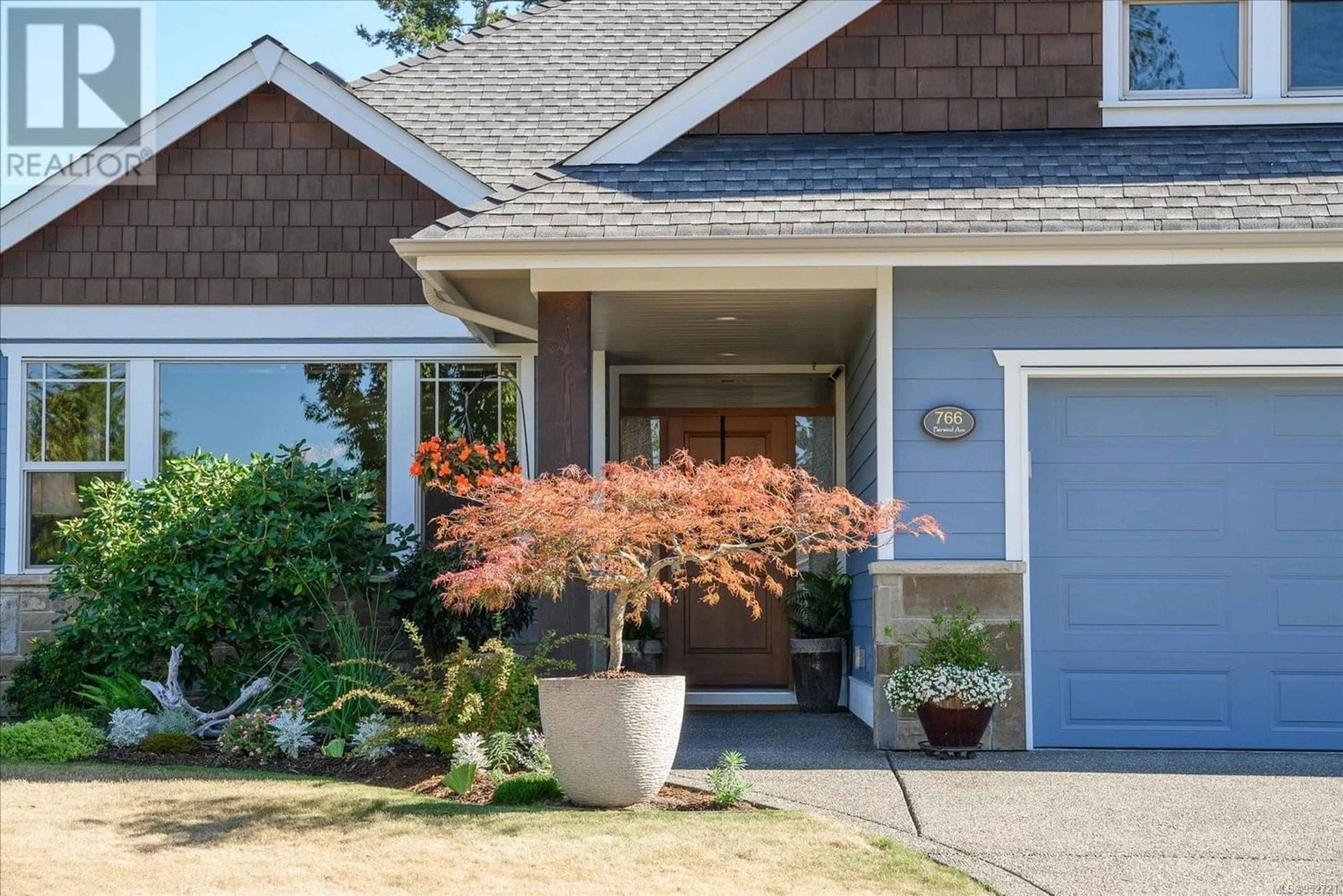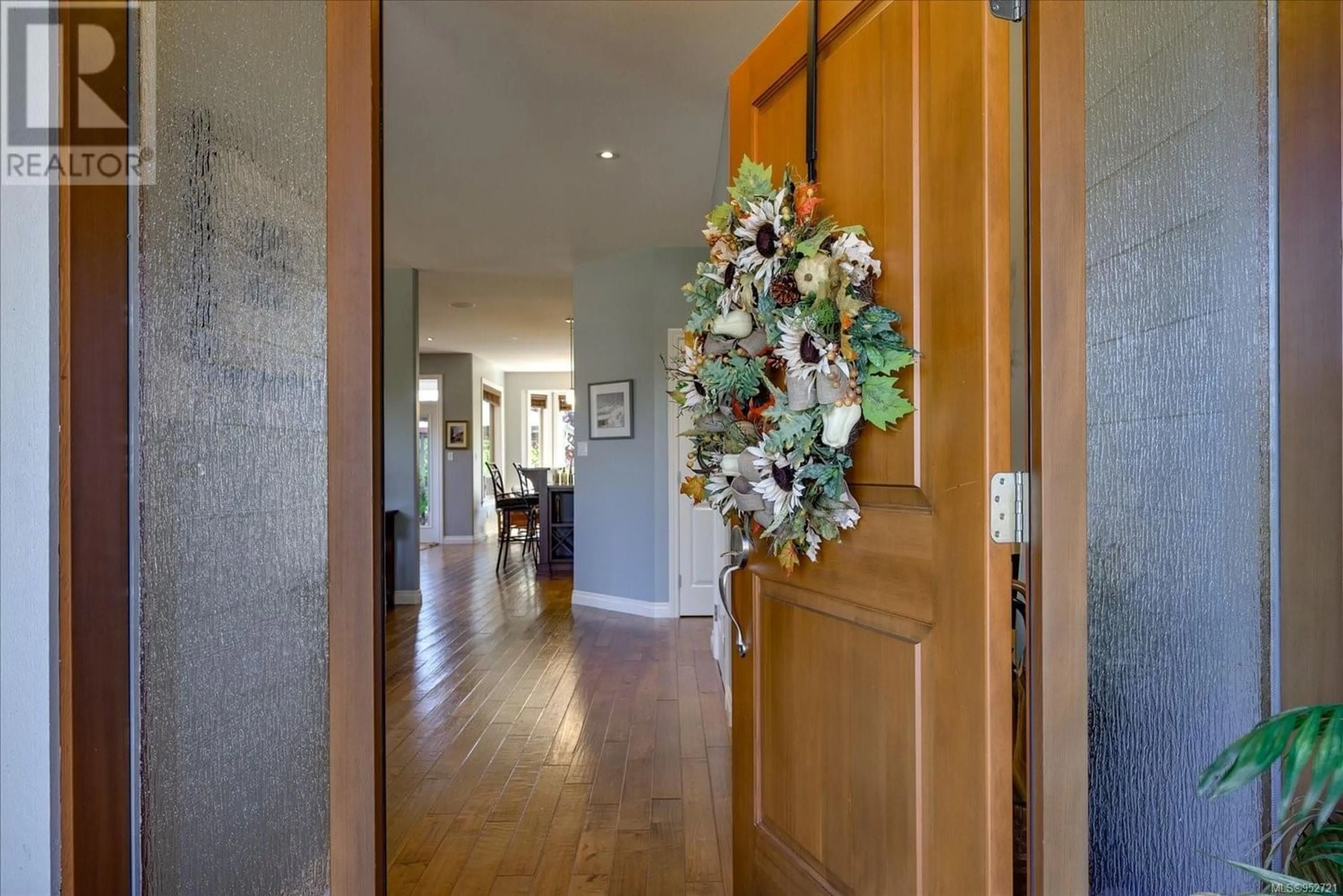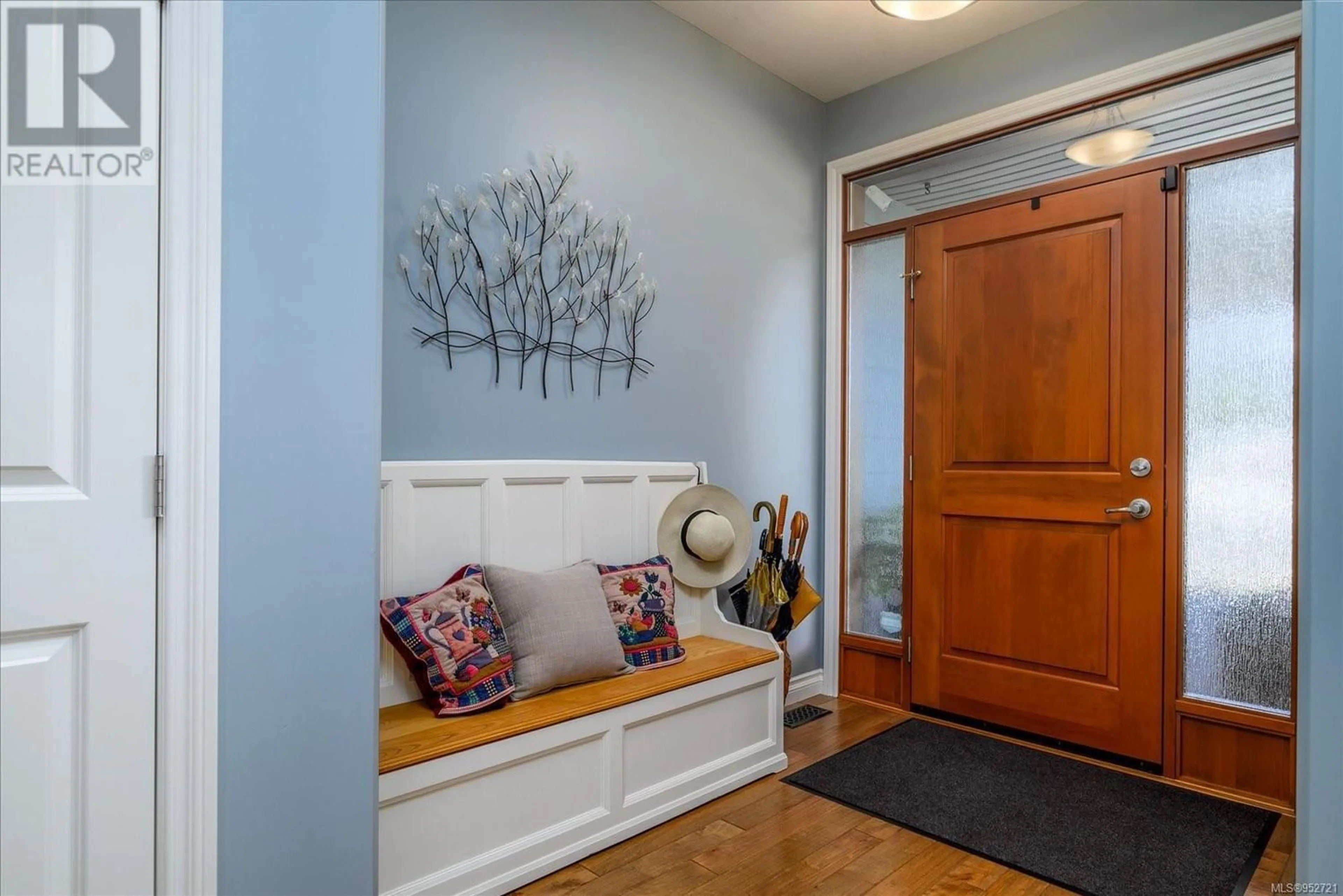766 Fairwind Ave, Parksville, British Columbia V9P1B2
Contact us about this property
Highlights
Estimated ValueThis is the price Wahi expects this property to sell for.
The calculation is powered by our Instant Home Value Estimate, which uses current market and property price trends to estimate your home’s value with a 90% accuracy rate.Not available
Price/Sqft$471/sqft
Est. Mortgage$5,063/mo
Tax Amount ()-
Days On Market346 days
Description
This is the perfect Parksville rancher- a block from the ocean and in one of the nicest areas. This immaculate home sits on a private, landscaped .23 acre, fully fenced & irrigated lot. Your backyard oasis has sun exposure,is fenced & irrigated with a veggie garden, covered patio area, and numerous fruit trees. Power and pad for a hot tub are in place, and there are 2 garden sheds. This quality built home has been meticulously maintained, is just over 2000 sqft. with 3 beds, 2 bath & a large, and cozy bonus room. New carpeting in the bedrooms and bonus room and recently painted. A spacious great room looks out to the back yard with a nook thats perfect for your morning coffee, or curl up with book! The kitchen has quartz counters, stainless steel appliances, and tons of storage. The living room & dining room with gas f/p and a heat pump keeps you warm in the winter and cool in the summer. Featuring a new hot water on demand system , 3ft heated crawl, security system, LED lighting, surround sound incl. rear speakers and 55'' LG OLED smart TV. Don't miss your chance to call this beautiful property home! All information is deemed to be correct. Buyer to verify if important. (id:39198)
Property Details
Interior
Features
Second level Floor
Bonus Room
13'6 x 16'9Exterior
Parking
Garage spaces 6
Garage type -
Other parking spaces 0
Total parking spaces 6
Property History
 79
79



