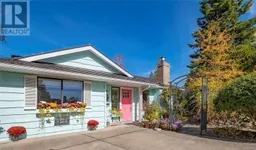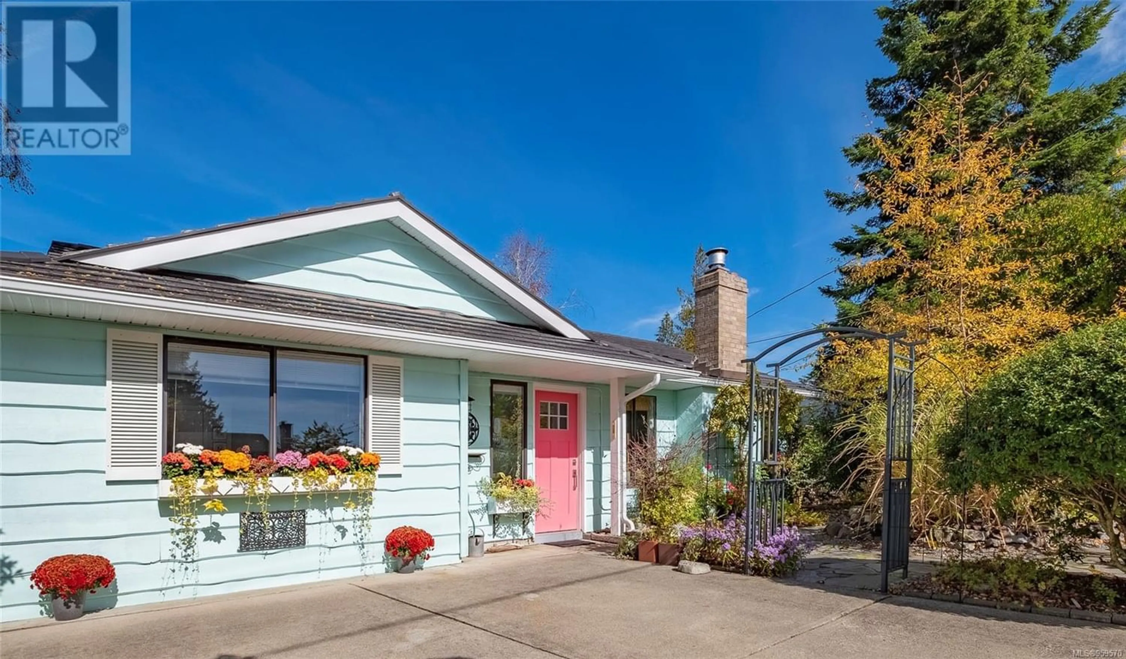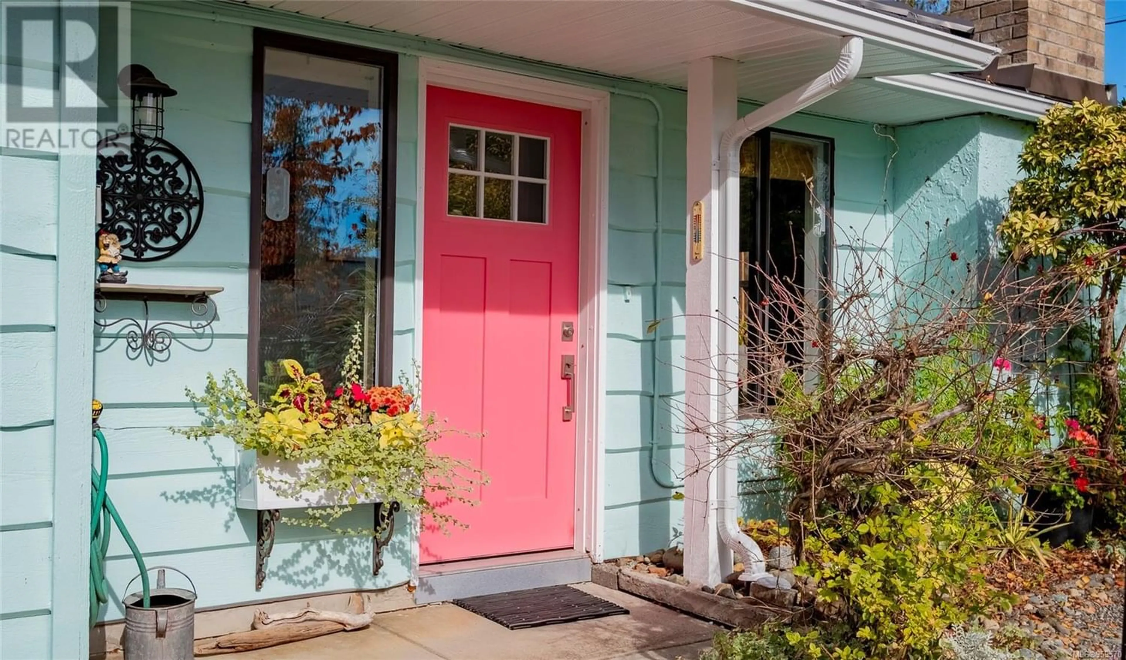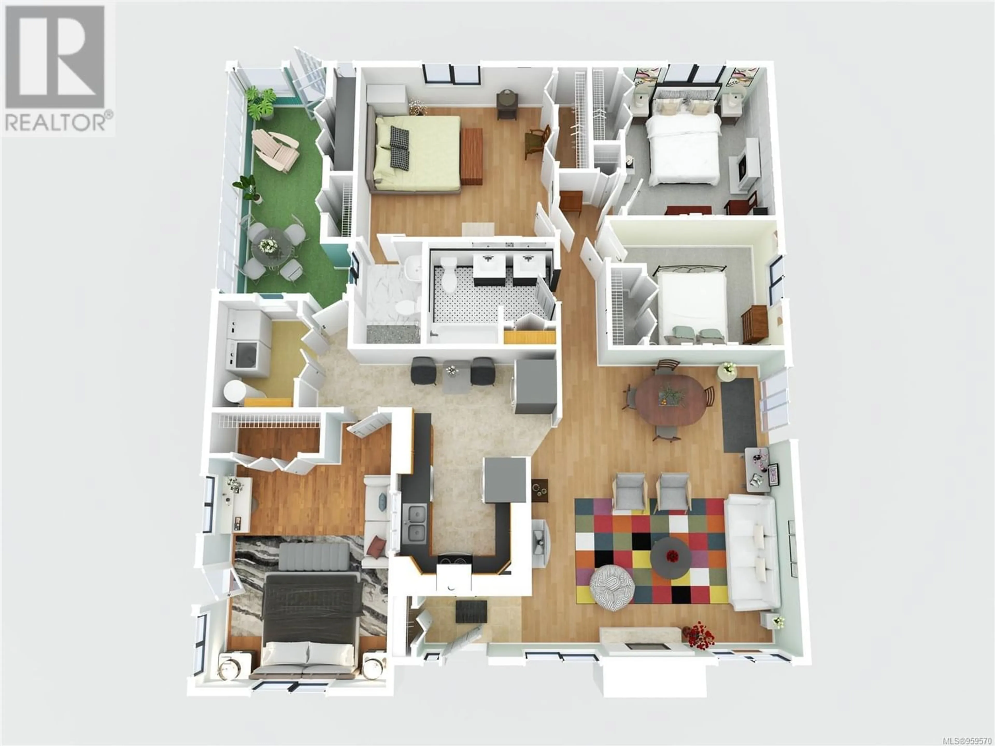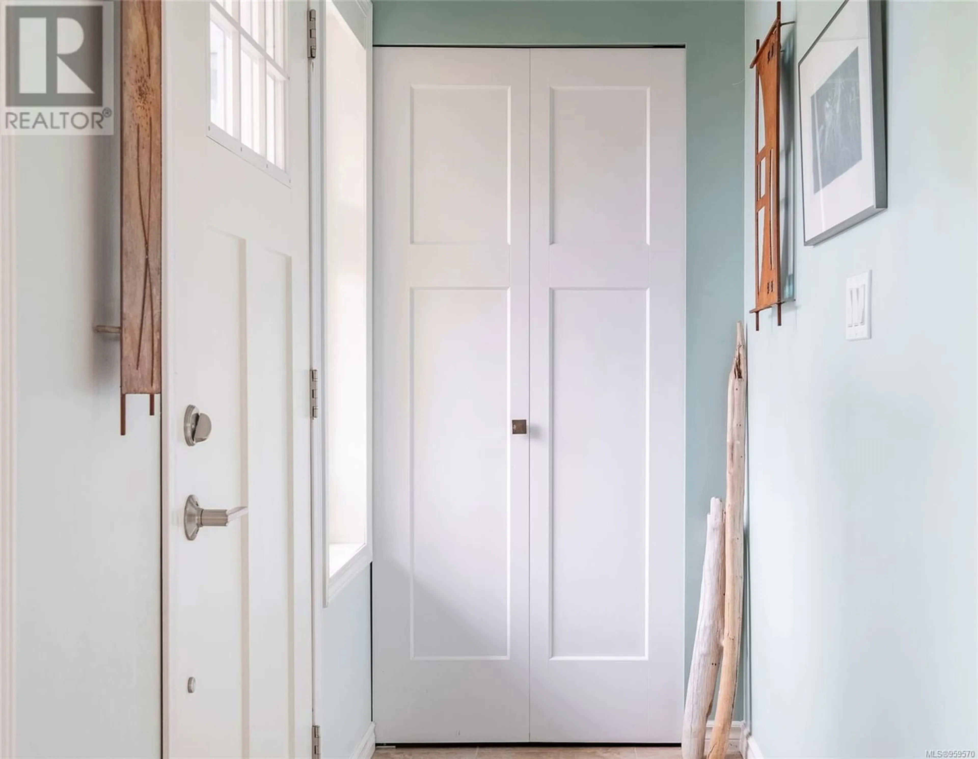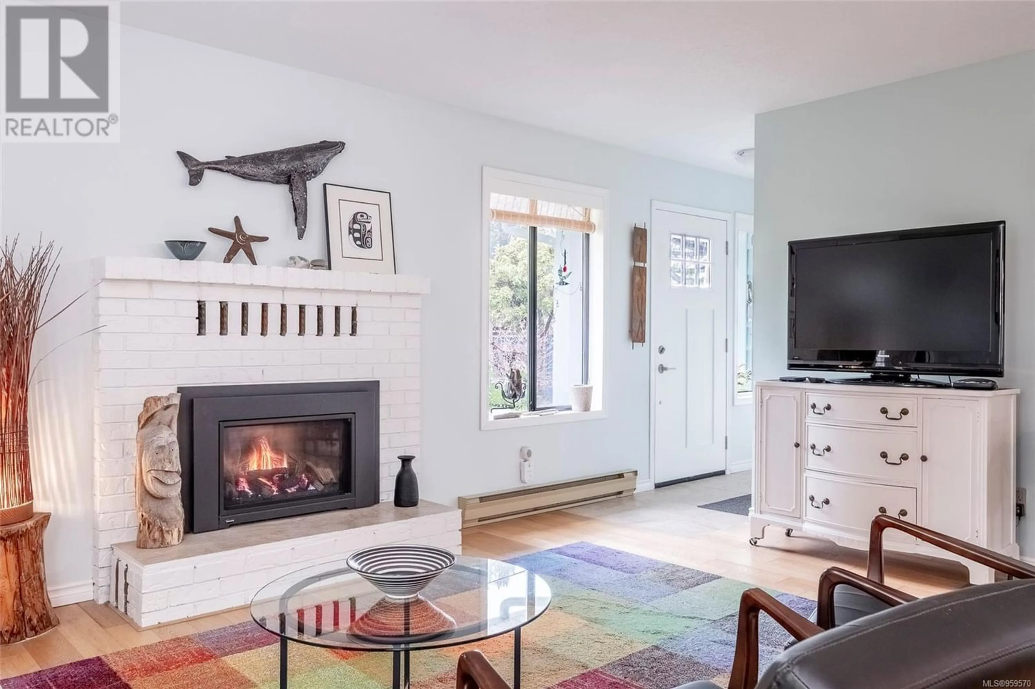761 Nanoose Ave, Parksville, British Columbia V9P1E8
Contact us about this property
Highlights
Estimated ValueThis is the price Wahi expects this property to sell for.
The calculation is powered by our Instant Home Value Estimate, which uses current market and property price trends to estimate your home’s value with a 90% accuracy rate.Not available
Price/Sqft$515/sqft
Est. Mortgage$3,388/mo
Tax Amount ()-
Days On Market285 days
Description
Nestled in Parksville's desirable neighbourhood, this 4-bed, 2-bath haven showcases modern elegance. An open living space with a gas fireplace leads to a gourmet kitchen boasting stainless appliances and engineered hardwood floors. Outside, themed gardens with one surrounding a pond and a private patio, another with its own outdoor fireplace, creating a serene retreat at home. A separate entry to the fourth bedroom offers versatile possibilities for a home office or business. The home, secured by a wrought iron gate, is close to schools, shops, and the beach. Attic insulation recently top up to R50, updated bathrooms, a solarium, and lush fruit trees, this home epitomizes Parksville living at its finest. Garden accessories, outdoor decor and potted plants not included in sale. (id:39198)
Property Details
Interior
Features
Main level Floor
Bedroom
12'2 x 17'7Sunroom
17 ft x measurements not availablePrimary Bedroom
13'11 x 12'10Living room
17'4 x 12'10Exterior
Parking
Garage spaces 2
Garage type -
Other parking spaces 0
Total parking spaces 2
Property History
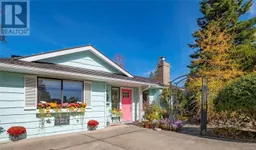 48
48