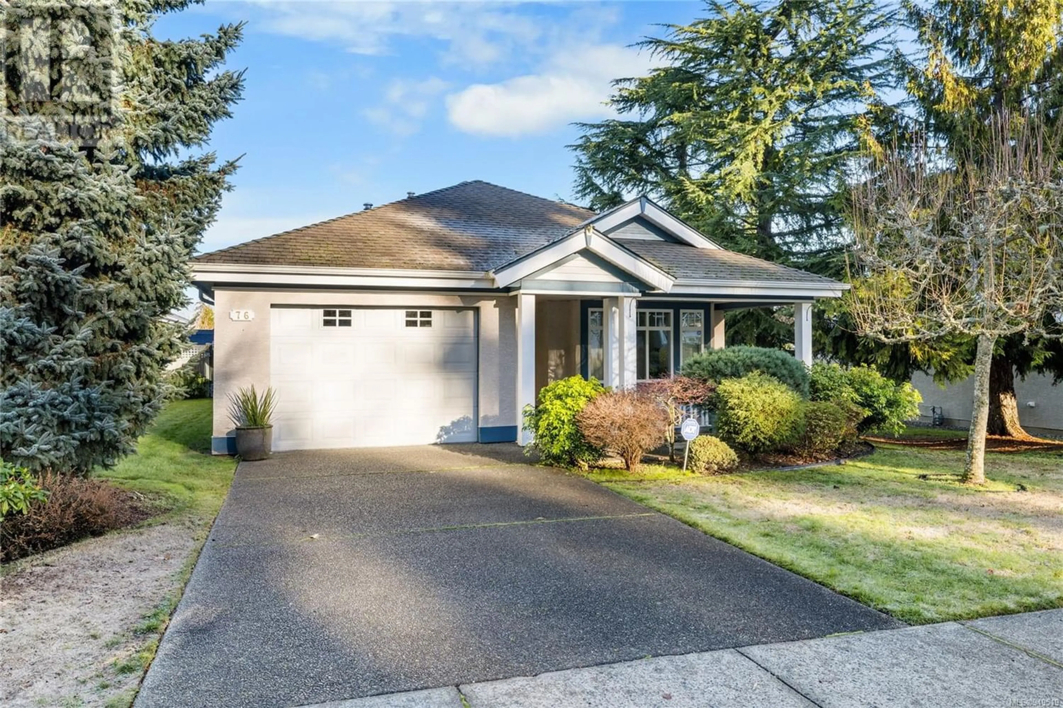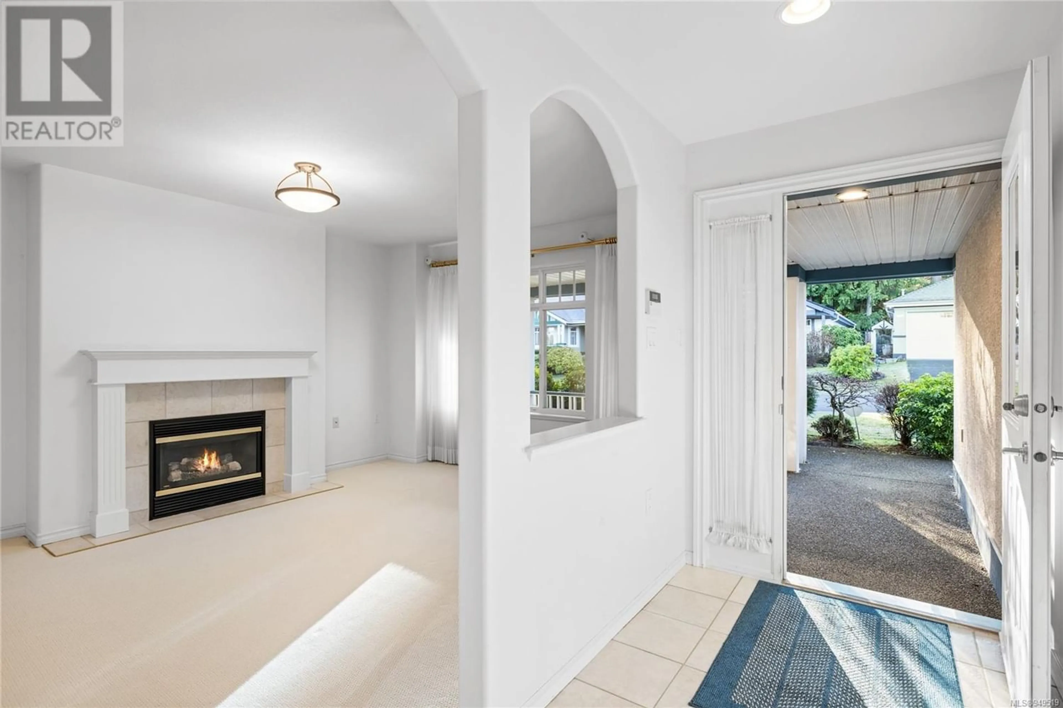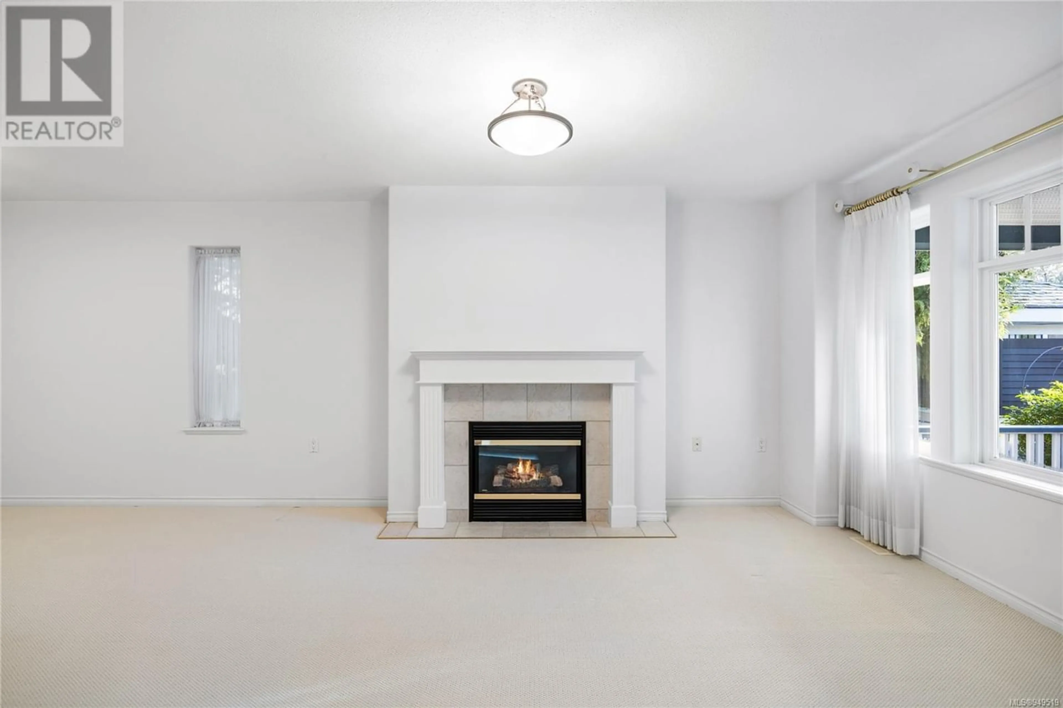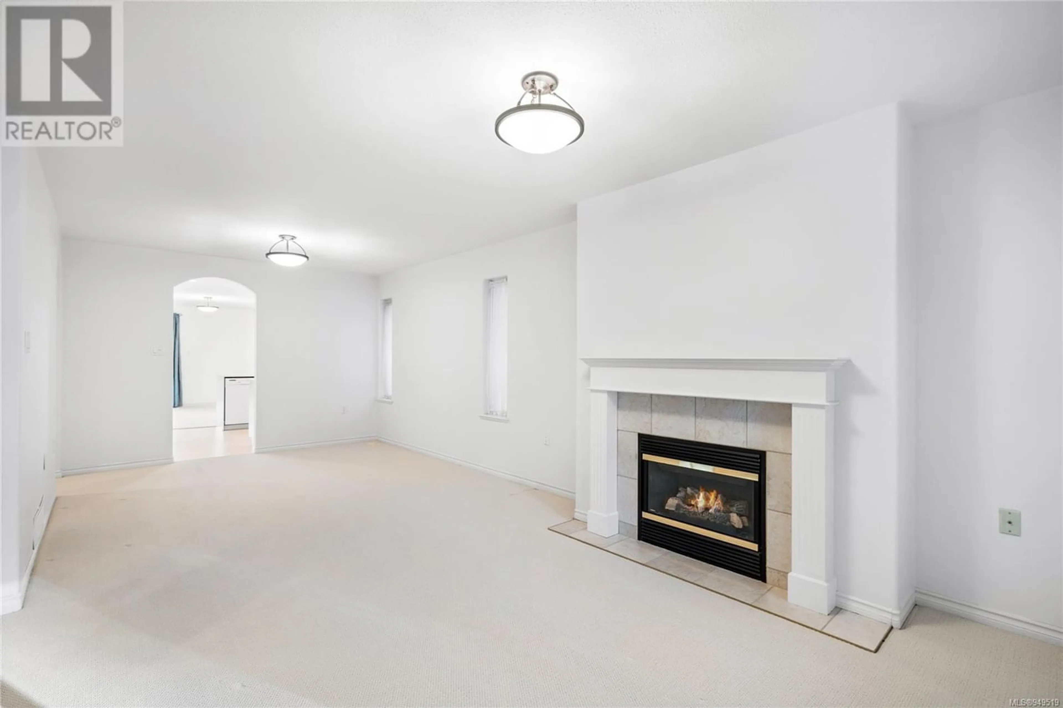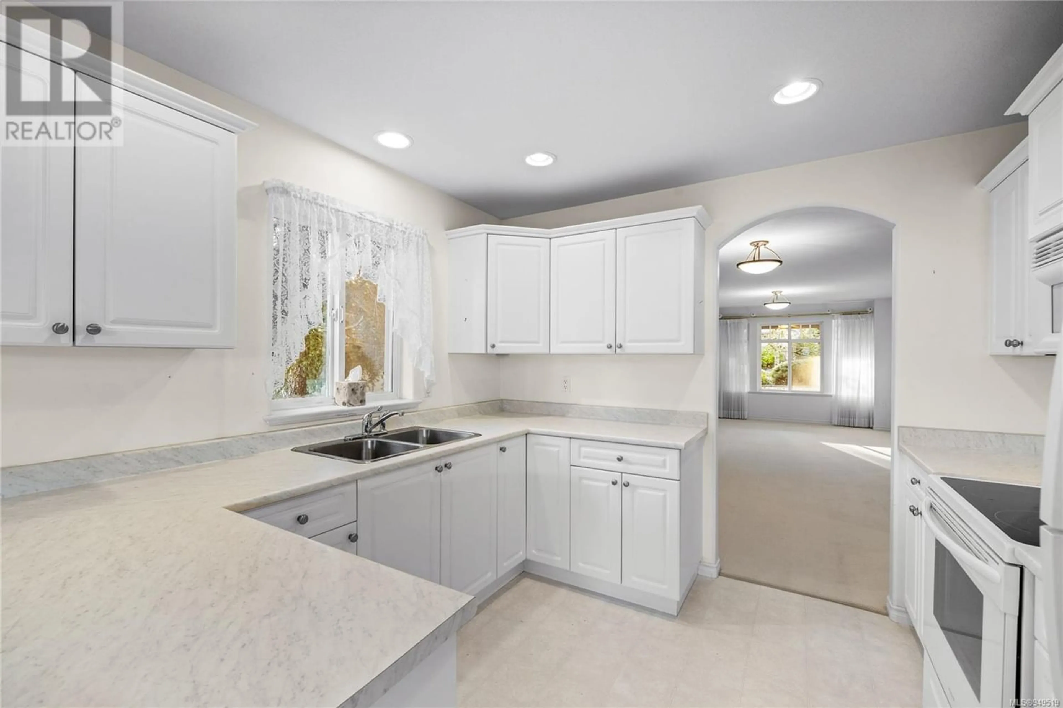76 Bridgewater Lane, Parksville, British Columbia V9P2V9
Contact us about this property
Highlights
Estimated ValueThis is the price Wahi expects this property to sell for.
The calculation is powered by our Instant Home Value Estimate, which uses current market and property price trends to estimate your home’s value with a 90% accuracy rate.Not available
Price/Sqft$495/sqft
Est. Mortgage$3,135/mo
Maintenance fees$160/mo
Tax Amount ()-
Days On Market1 year
Description
IDEAL PARKSVILLE RANCHER. Discover the perfect blend of comfort and style in this 2-bedroom, 2-bathroom rancher with a spacious and bright open floor plan. There are two comfortable bedrooms, including the primary suite with full ensuite. Cozy up on chilly evenings by the natural gas fireplace in the living room. The family room, adorned with sliding doors leading to the back patio, adds an extra touch of charm. The single car garage provides convenience and ample storage space. Enjoy the privacy of the fully fenced backyard, making it an ideal spot for relaxation. Situated in the coveted community of Bridgewater Lane, this home exudes pride of ownership in a quiet and mature neighborhood. Just a short distance to sandy area beaches and downtown Parksville's amenities, it offers the perfect balance of tranquility and convenience. Don't miss out on this rare find! Act fast and call today to make this gem yours. (id:39198)
Property Details
Interior
Features
Main level Floor
Storage
9'10 x 3'1Kitchen
10'3 x 11'2Dining room
measurements not available x 10 ftFamily room
18'3 x 12'4Exterior
Parking
Garage spaces 1
Garage type Garage
Other parking spaces 0
Total parking spaces 1
Condo Details
Inclusions
Property History
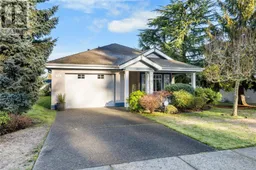 33
33
