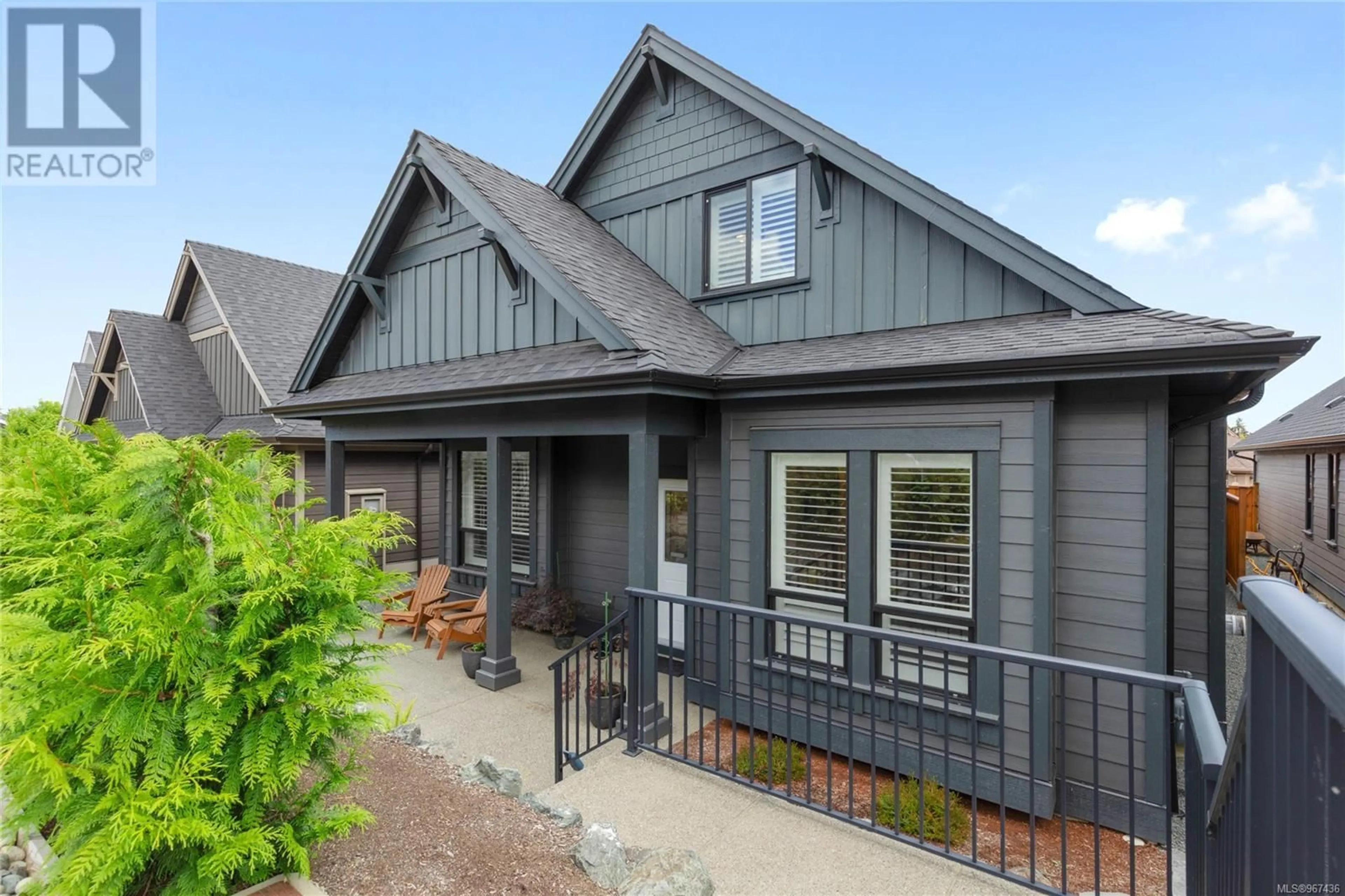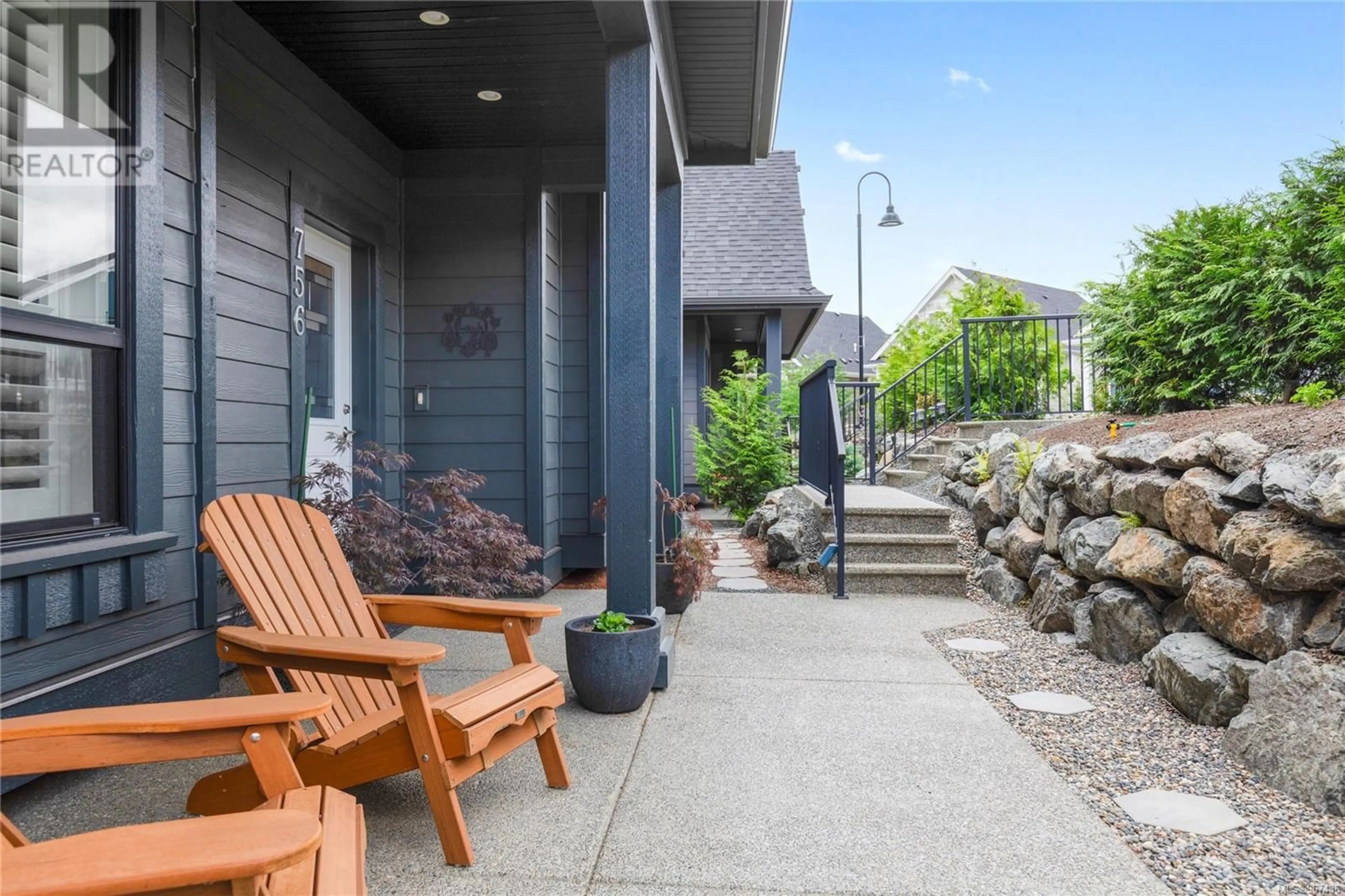756 Briarwood Dr, Parksville, British Columbia V9P0G5
Contact us about this property
Highlights
Estimated ValueThis is the price Wahi expects this property to sell for.
The calculation is powered by our Instant Home Value Estimate, which uses current market and property price trends to estimate your home’s value with a 90% accuracy rate.Not available
Price/Sqft$395/sqft
Est. Mortgage$3,650/mo
Maintenance fees$148/mo
Tax Amount ()-
Days On Market192 days
Description
Step into 756 Briarwood at Wembley Crossing, your cozy retreat in Parksville! This brand-new gem is all about easy living. With a prime location near all the local hotspots - think shopping and sandy shores - it's the perfect spot to kick back and relax. Picture yourself in the main level master suite, complete with a roomy walk-in closet and luxe double-sink vanity. Upstairs there's space for hobbies or visitors in the extra bedrooms. And let's talk upgrades: quartz countertops, gas-fired tankless hot water heater, a toasty gas fireplace, gas furnace, and a cool heat pump for those warmer days. Outside, your private patio is just begging for a morning coffee spot. Plus, with a double garage and nearby street parking for guests, you're all set. With a fresh coat of exterior paint, this place has been lovingly cared for, so you can move right in and start making memories. Data and measurements apprx, verify if important. (id:39198)
Property Details
Interior
Features
Second level Floor
Bathroom
5'1 x 12'0Bedroom
12'0 x 9'8Bedroom
12'0 x 9'10Exterior
Parking
Garage spaces 3
Garage type -
Other parking spaces 0
Total parking spaces 3
Condo Details
Inclusions




