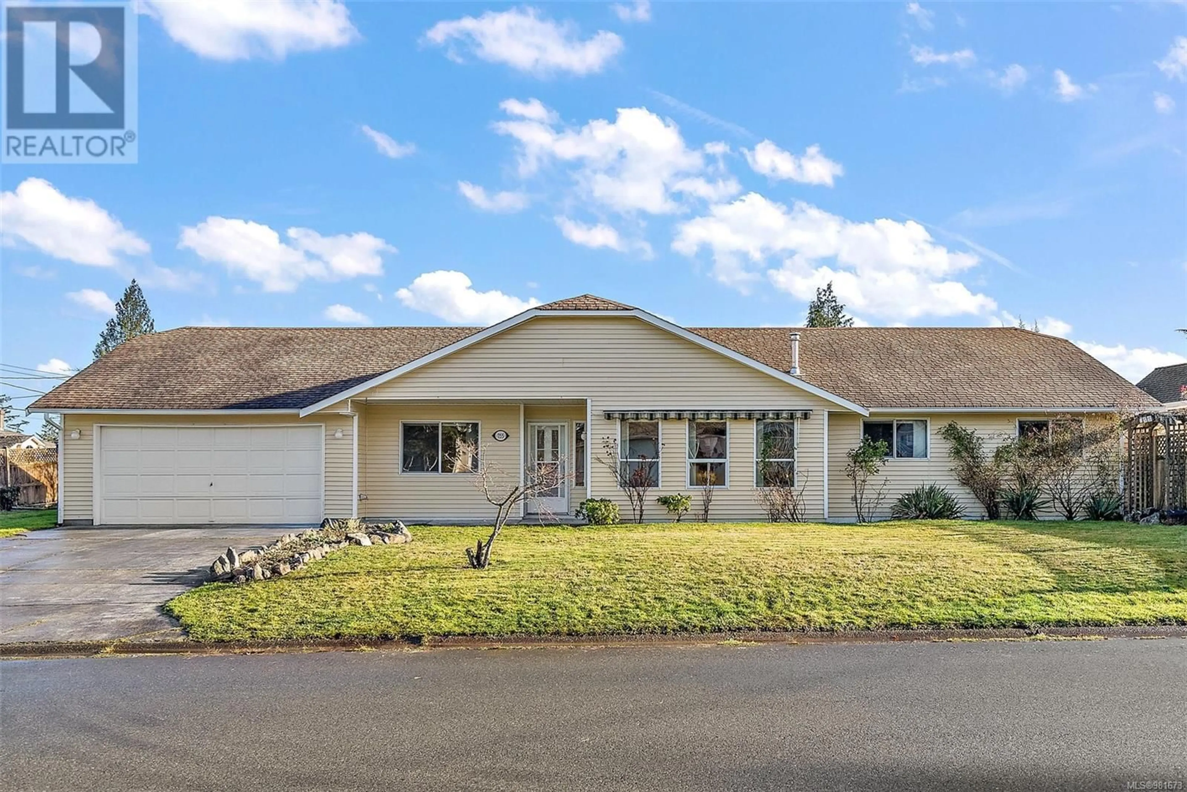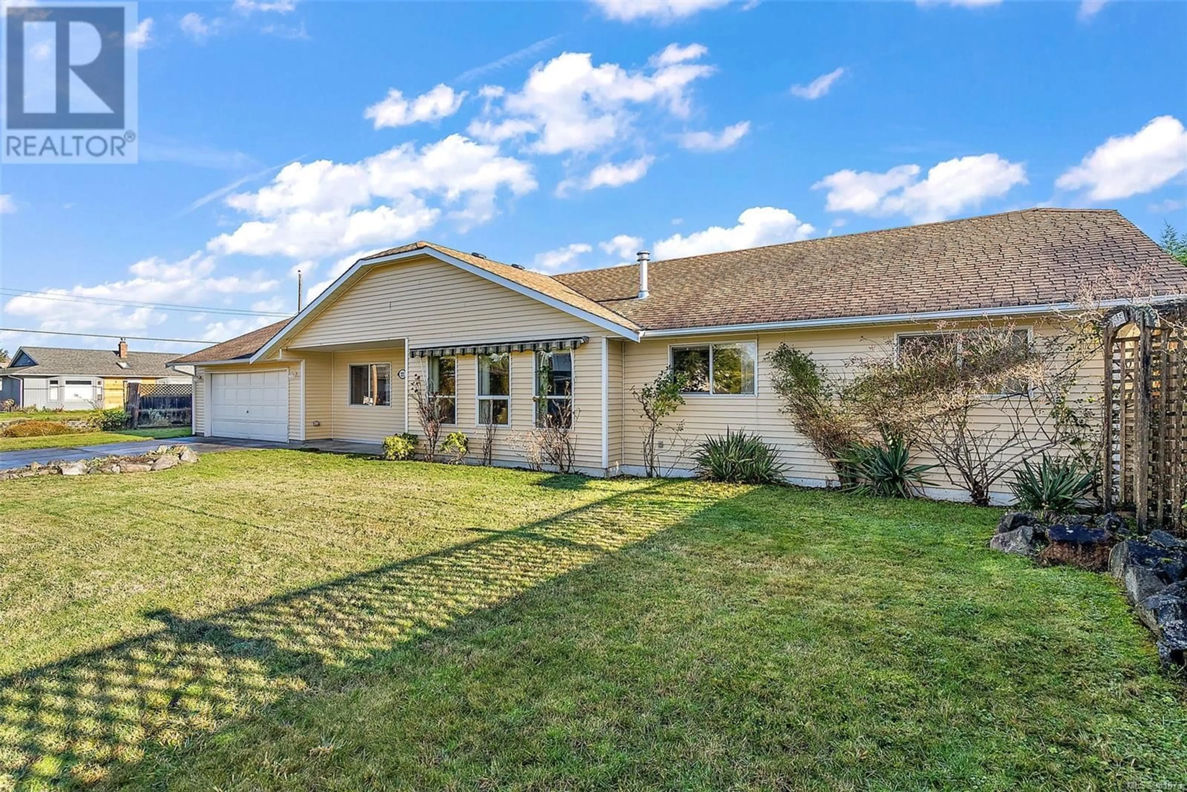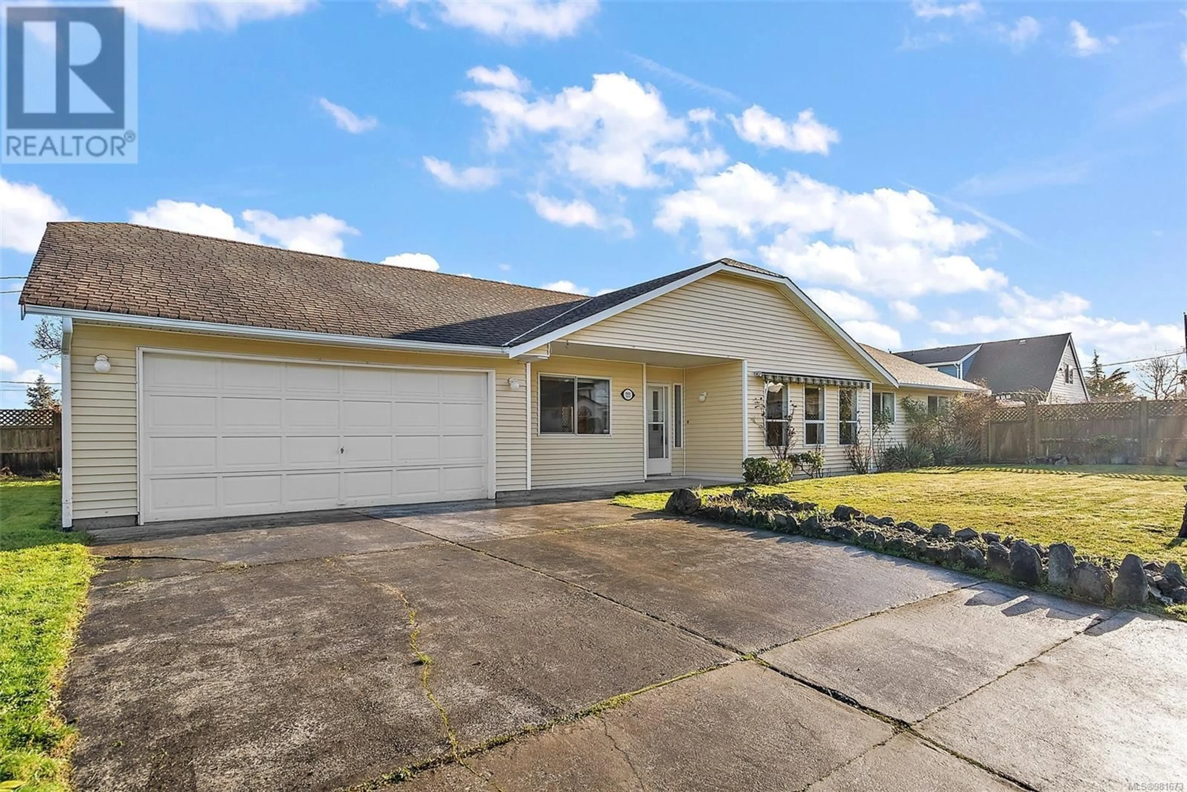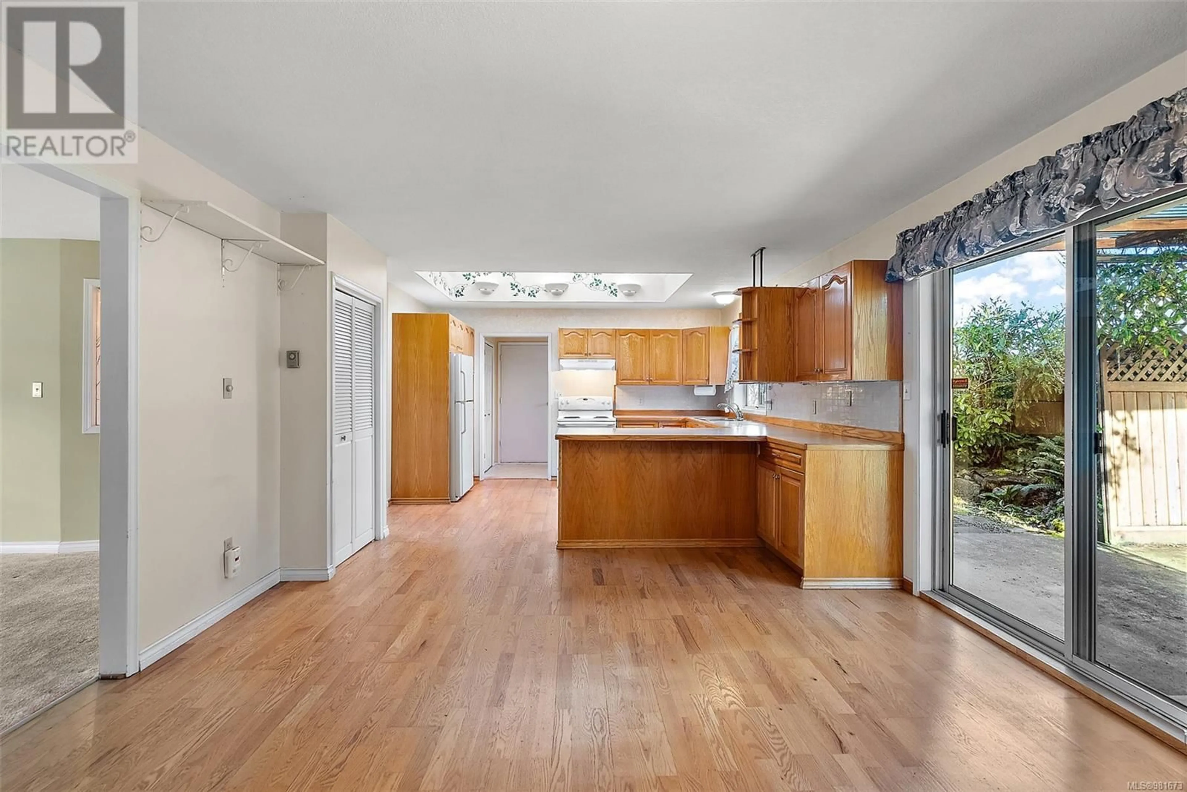755 Daffodil Dr, Parksville, British Columbia V9P1E3
Contact us about this property
Highlights
Estimated ValueThis is the price Wahi expects this property to sell for.
The calculation is powered by our Instant Home Value Estimate, which uses current market and property price trends to estimate your home’s value with a 90% accuracy rate.Not available
Price/Sqft$294/sqft
Est. Mortgage$2,898/mo
Tax Amount ()-
Days On Market11 days
Description
Welcome to 755 Daffodil Drive, a charming 3-bedroom & Den/Office, 2.5-bathroom rancher in sunny Parksville! Perfect for first-time buyers, small families, or retirees, this home sits on a spacious corner lot with room to park an RV, trailer, or boat, plus a large attached garage for added convenience. Inside, enjoy a bright, welcoming living space featuring cozy gas fireplaces and a kitchen flooded with natural light from a skylight. The large primary bedroom offers a private ensuite, while three additional bedrooms provide flexibility for family, guests, or a home office. The outdoor space is perfect for gardening, entertaining, or relaxing in the sunshine. Located just a short drive from downtown Parksville, this home offers easy access to shopping, dining, and all essential amenities. Don’t miss this opportunity—book your showing today! (id:39198)
Property Details
Interior
Features
Main level Floor
Patio
15'6 x 11'8Ensuite
Primary Bedroom
13'3 x 13'3Bedroom
10'10 x 10'7Exterior
Parking
Garage spaces 6
Garage type -
Other parking spaces 0
Total parking spaces 6
Property History
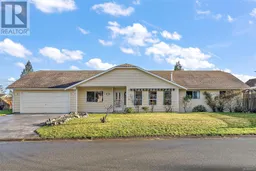 31
31
