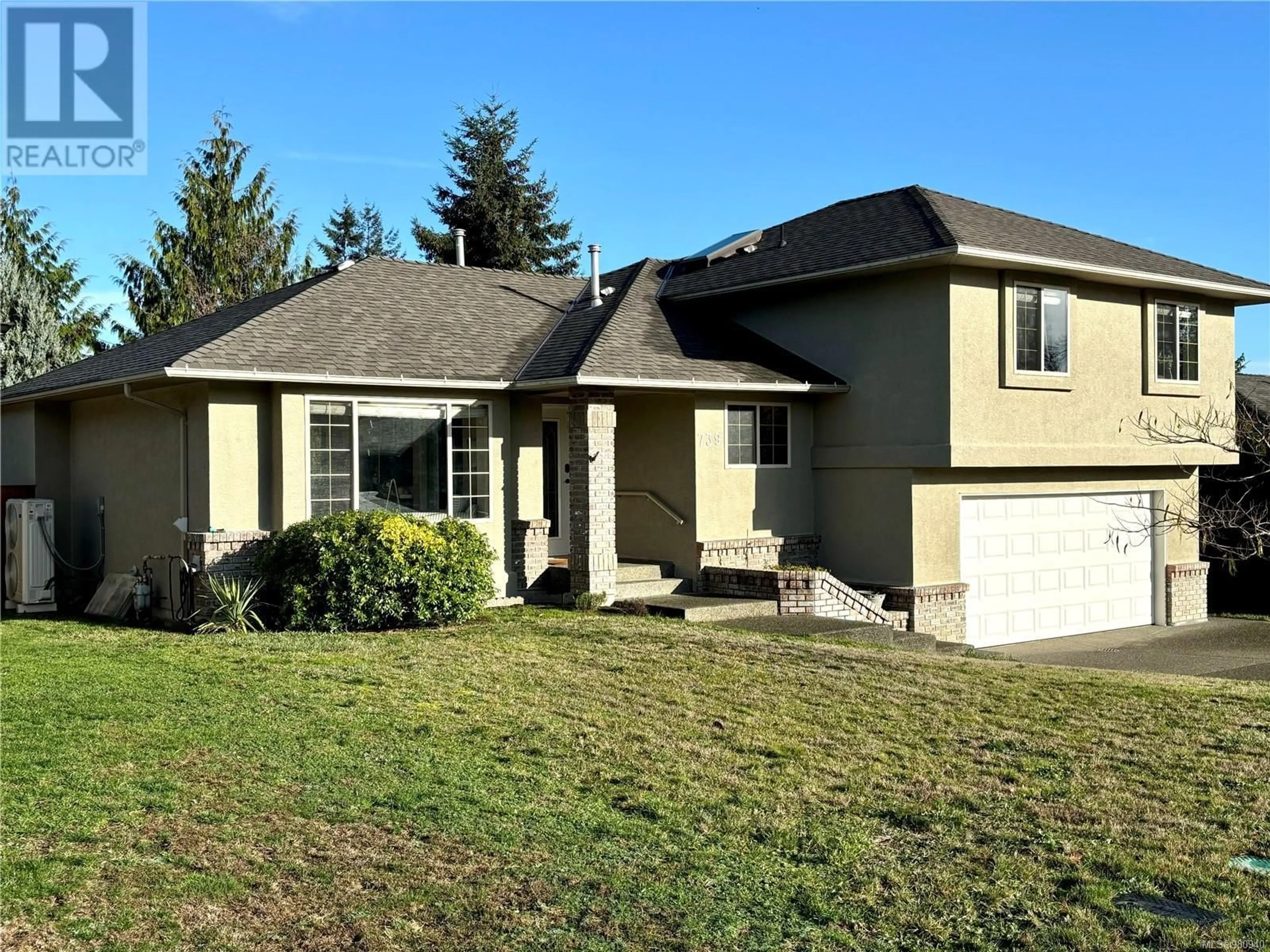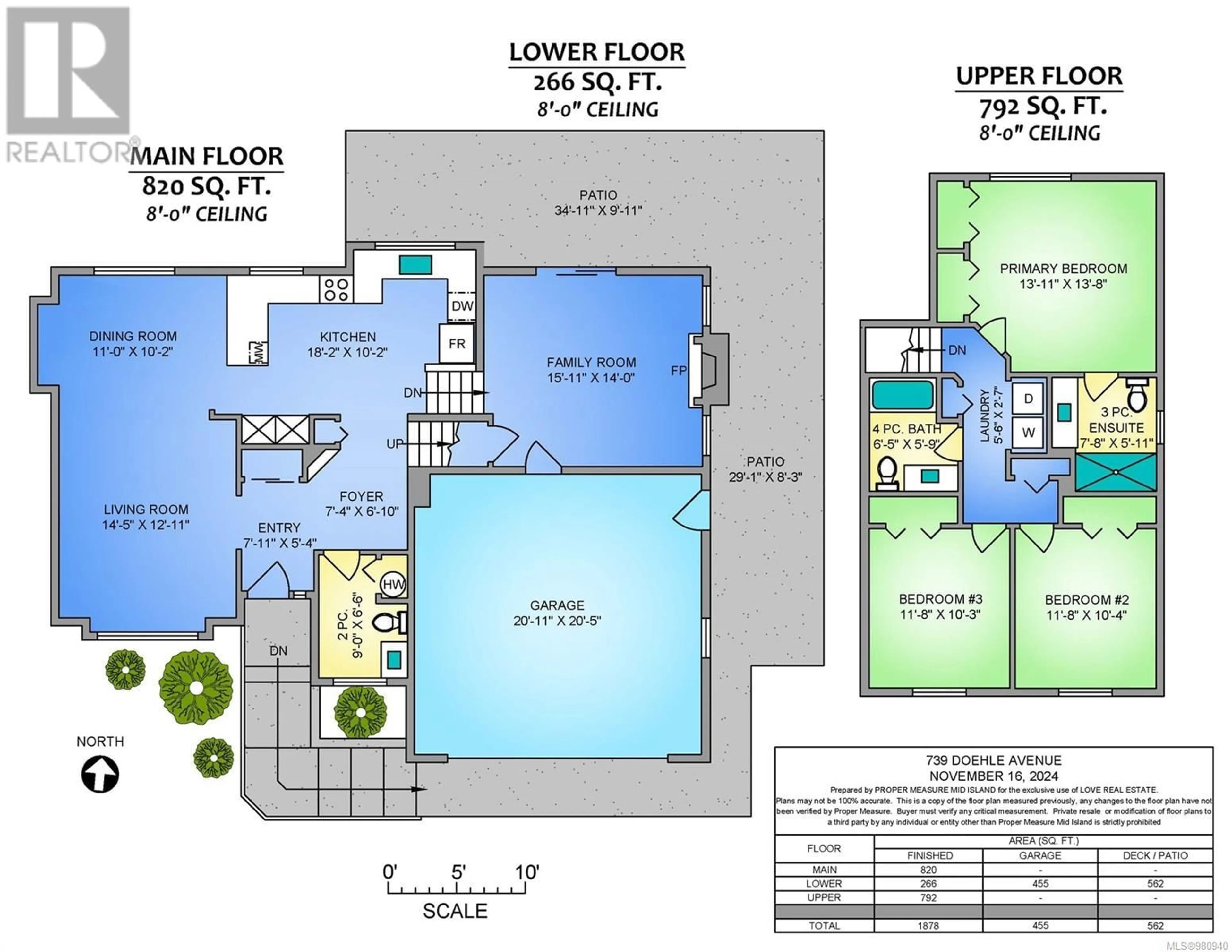739 Doehle Ave, Parksville, British Columbia V9P2V1
Contact us about this property
Highlights
Estimated ValueThis is the price Wahi expects this property to sell for.
The calculation is powered by our Instant Home Value Estimate, which uses current market and property price trends to estimate your home’s value with a 90% accuracy rate.Not available
Price/Sqft$457/sqft
Est. Mortgage$3,689/mo
Tax Amount ()-
Days On Market2 days
Description
Your dream family home in Parksville awaits! Nestled on a quiet street in the Oceanside neighbourhood, this property is just minutes from beaches, parks, schools, and amenities. Inside, a beautifully updated open-concept kitchen features sleek L-shaped Corian countertops, a bar-top island, stainless steel appliances, a gas range, and ample cabinetry—perfect for entertaining. The dining area flows seamlessly into a sunny living room with large picture windows that flood the space with light. The primary bedroom is a peaceful retreat, complete with a custom walk-in shower in the ensuite. A cozy family room downstairs, complete with a gas fireplace and sliding doors, opens to a timber-frame covered patio—ideal for year-round use. Outside, you’ll find a tree-backed, fenced backyard with a large shed that could serve as workshop, if power were to be added. Recent updates include a 4-year-old roof and a new (2023) energy efficient heat pump and electric furnace for heating and cooling. Priced below market value for a quick sale—this is a rare opportunity to own a beautifully upgraded family home in a highly desirable location at an incredible price! All measurements are approximate. (id:39198)
Property Details
Interior
Features
Second level Floor
Laundry room
5'6 x 2'7Ensuite
7'8 x 5'11Primary Bedroom
13'11 x 13'8Bedroom
11'8 x 10'4Exterior
Parking
Garage spaces 2
Garage type -
Other parking spaces 0
Total parking spaces 2
Property History
 36
36

