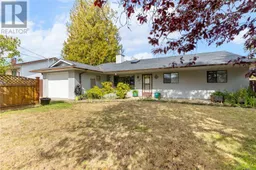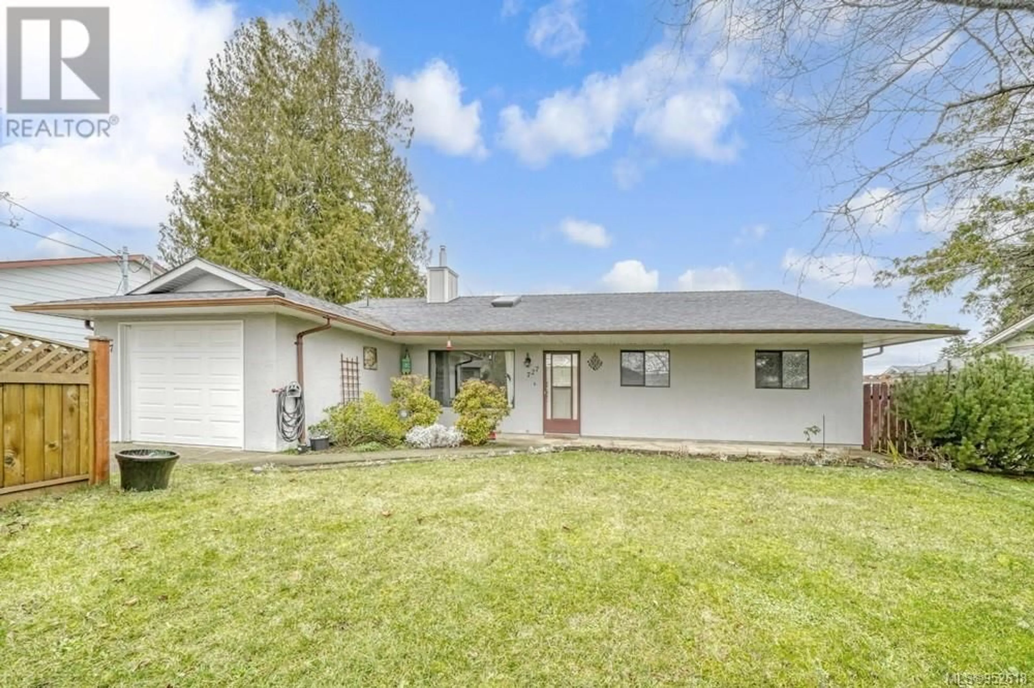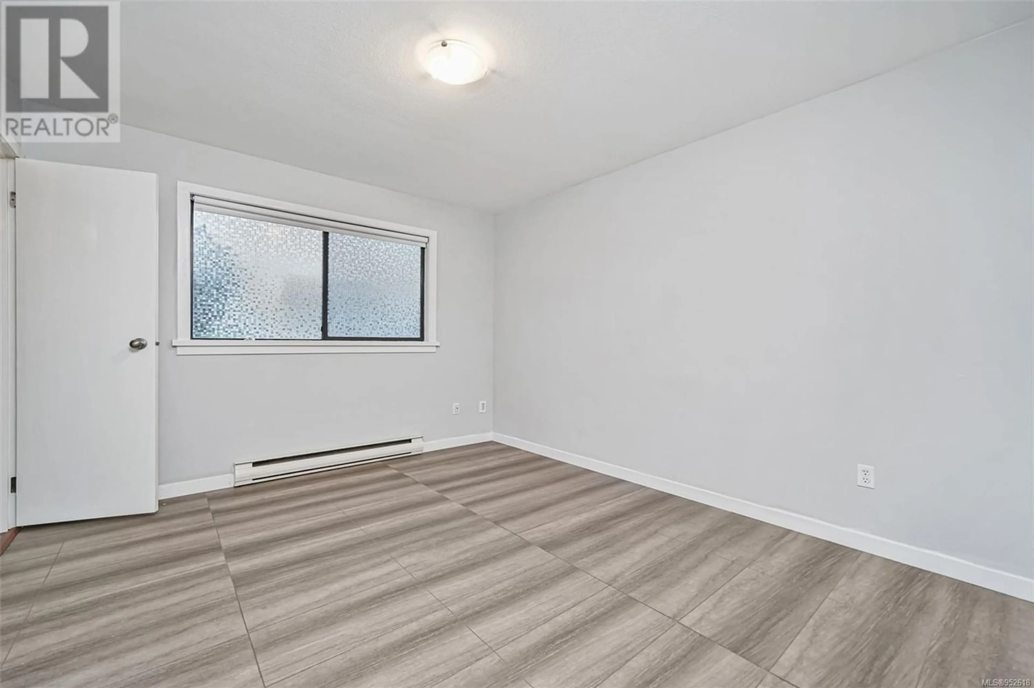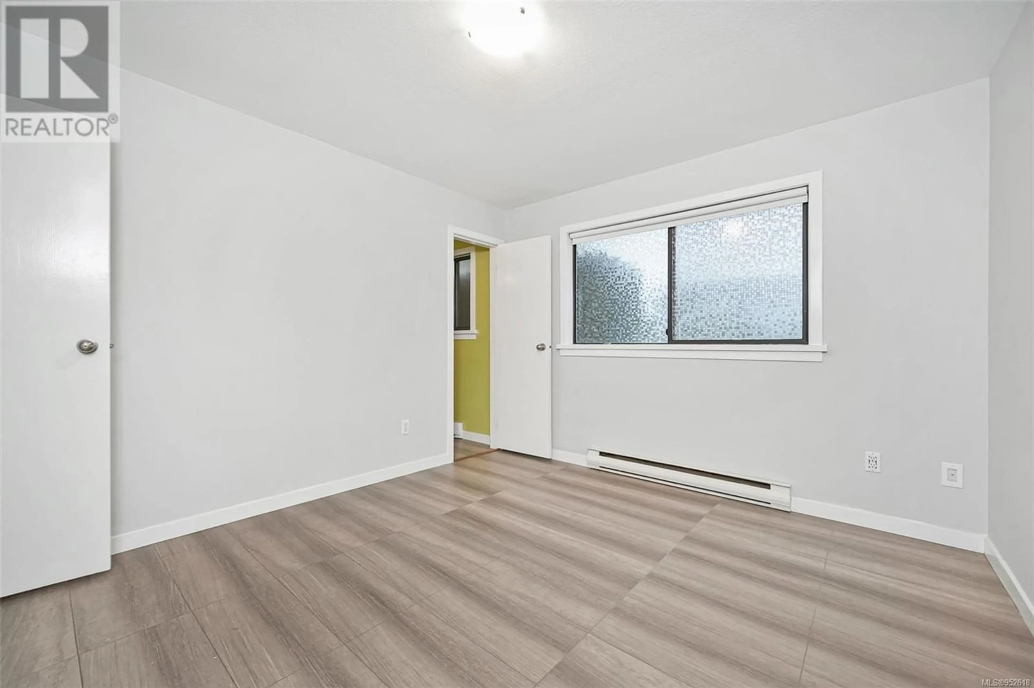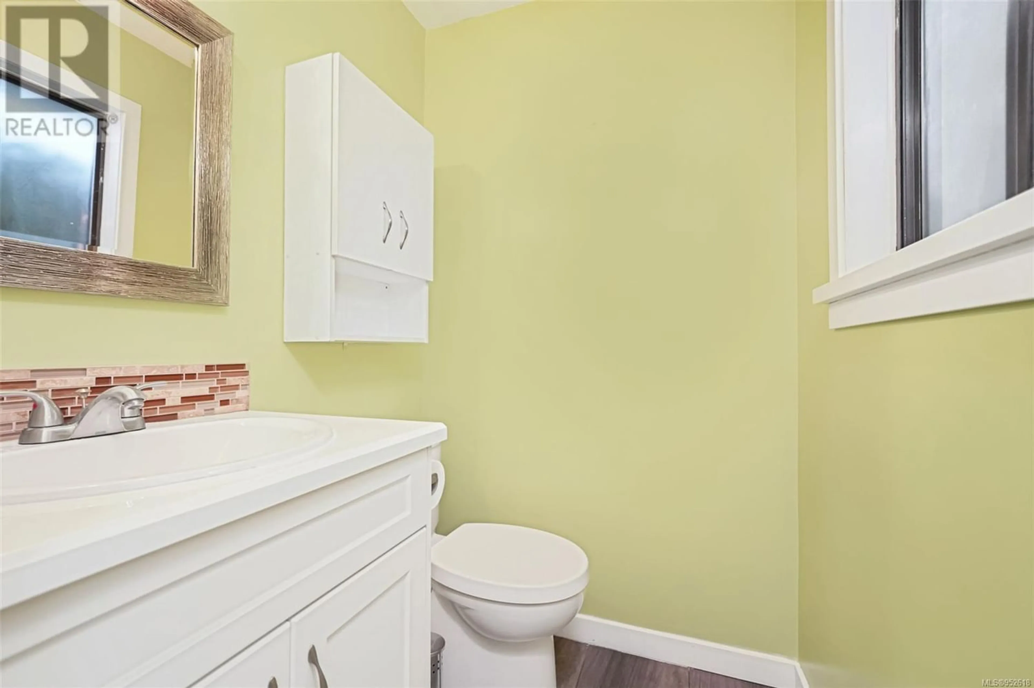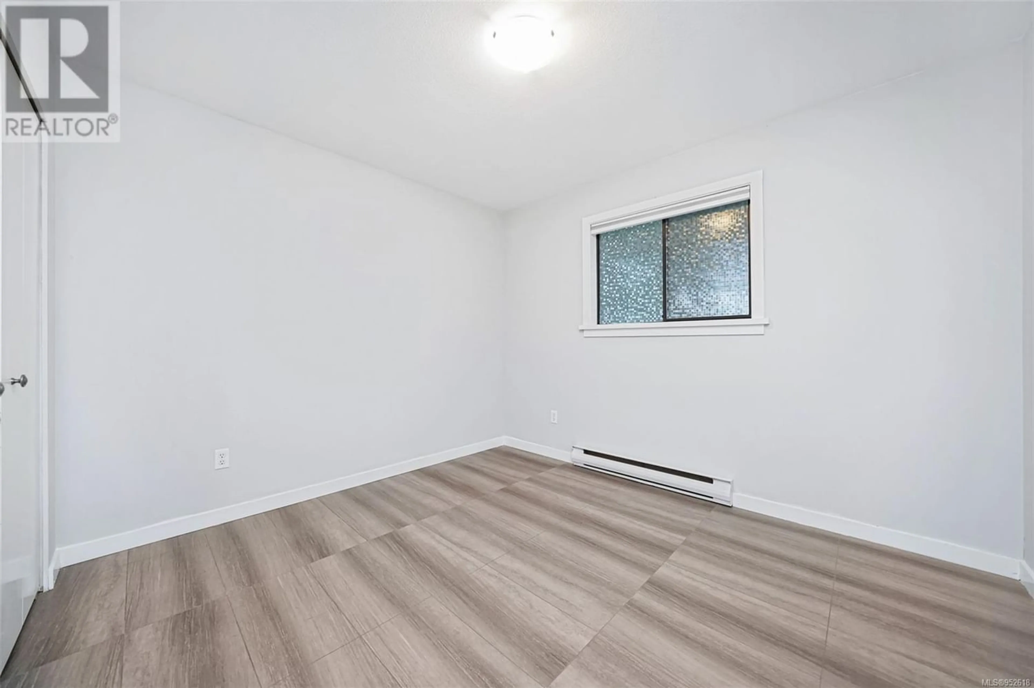727 Newcastle Ave, Parksville, British Columbia V9P1G1
Contact us about this property
Highlights
Estimated ValueThis is the price Wahi expects this property to sell for.
The calculation is powered by our Instant Home Value Estimate, which uses current market and property price trends to estimate your home’s value with a 90% accuracy rate.Not available
Price/Sqft$416/sqft
Est. Mortgage$2,880/mo
Tax Amount ()-
Days On Market349 days
Description
Opportunity knocks to own this lovely, southern exposure, thoughtfully laid out Parksville rancher. This well loved home rests in a family oriented neighbourhood within walking distance from both secondary and elementary schools. Enjoy the Hirst Wetlands for nature walks 2 blocks away. 5minute drive to the Community Beach or Wembly Mall for shopping, the gym and skating rink. The home boasts 3 bedrooms, 1.5 baths, has new luxury vinyl floors, hardwood floors, newer paint, a custom kitchen and new main bath with a soaker tub. There is a hot and cold water tap outside, raised garden beds and plum, cherry and pear fruit trees. A bright home with a skylight in the livingroom and a gas stove that heats the entire home economically. Sitting on a sunny, level .18 acre lot. The open layout awaits entertaining family and friends. This home is the best deal in Parksville. Call for a viewing today, it won't last long. Buyer to verify measurements if deemed important (id:39198)
Property Details
Interior
Features
Main level Floor
Bathroom
Laundry room
12'4 x 6'3Bedroom
9'1 x 8'9Bedroom
10'9 x 9'11Exterior
Parking
Garage spaces 5
Garage type -
Other parking spaces 0
Total parking spaces 5
Property History
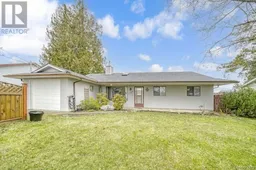 28
28