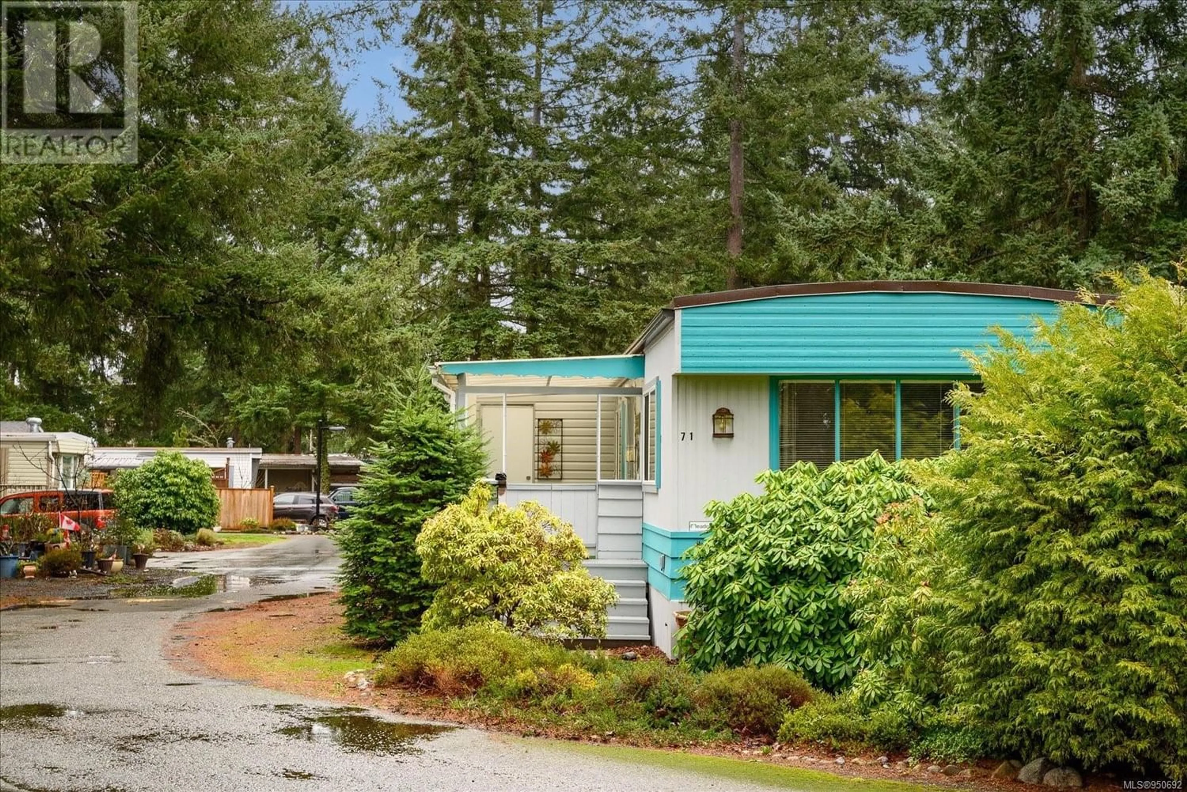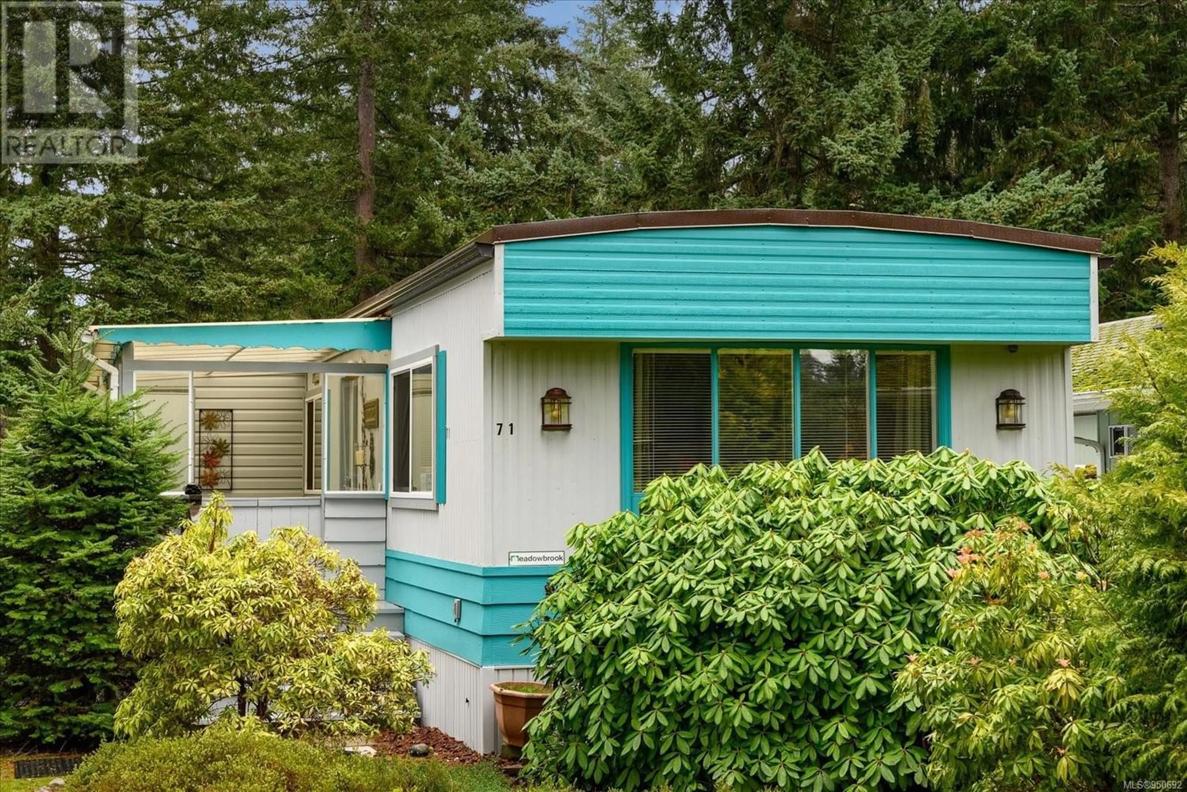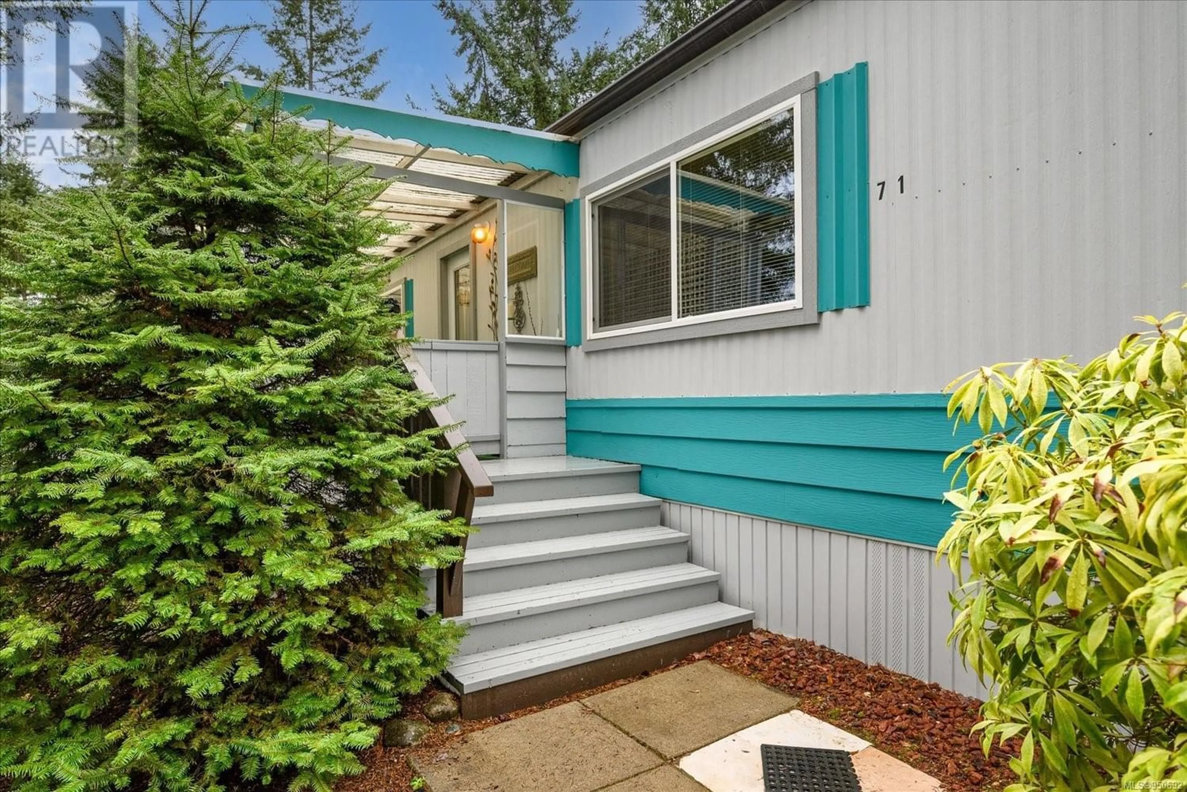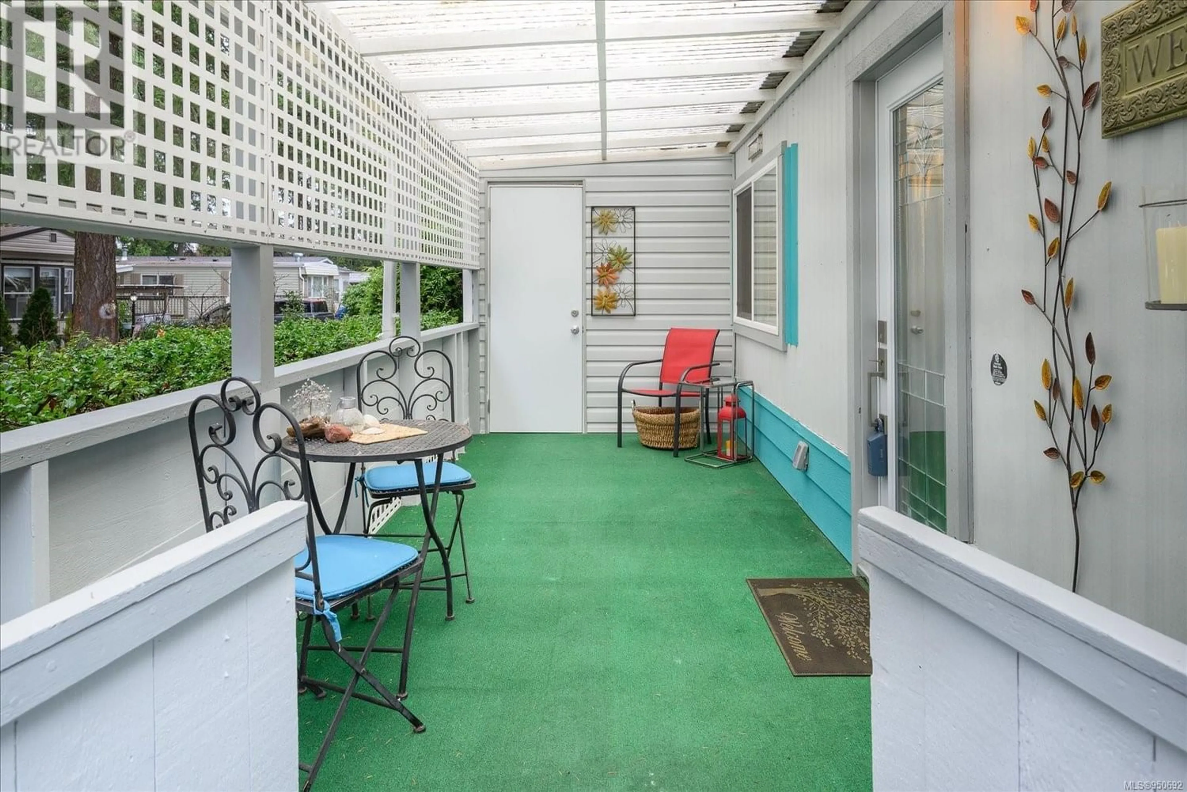71 1247 Arbutus Rd, Parksville, British Columbia V9P1R3
Contact us about this property
Highlights
Estimated ValueThis is the price Wahi expects this property to sell for.
The calculation is powered by our Instant Home Value Estimate, which uses current market and property price trends to estimate your home’s value with a 90% accuracy rate.Not available
Price/Sqft$253/sqft
Est. Mortgage$1,097/mo
Maintenance fees$540/mo
Tax Amount ()-
Days On Market1 year
Description
Discover the charm of a captivating contemporary transformation that radiates an atmosphere of comfort and tranquility. This splendid refurbishment encompasses an array of upgrades, featuring a new roof and gutters, modern vinyl windows and doors, a fresh subfloor paired with luxurious laminate flooring throughout, and an elegantly tiled front entrance. The allure continues with new exterior and interior paint, impeccably painted cabinets both inside and out, and a host of new elements including a faucet, sink, and countertops in the kitchen, as well as stylish new light fixtures. Situated in a prime central location, this residence offers the convenience of a short stroll to the beach or a nearby cafe, with all essential amenities in close proximity. Nestled within the highly sought-after 55+ Parksville Mobile Home Park, this home boasts a thoughtfully designed 2-bedroom floor plan. The kitchen, generously sized for dining, features a built-in illuminated buffet cabinet and two closets, ensuring ample storage space. The living room beckons with a welcoming electric fireplace set against a stunning stone feature wall. The bathroom, spaciously designed, incorporates a laundry area and additional storage, while a natural gas forced air furnace promises warmth and coziness. Adding to the appeal, covered front and back decks provide outdoor retreats, complemented by a fenced yard, garden shed, and the coveted corner lot placement ensuring extra privacy. Approval for a small pet is granted with consent from the park, adding to the flexibility and comfort of this remarkable home. Experience the perfect blend of modern elegance and practical convenience in this delightful abode within the heart of the popular 55+ Parksville Mobile Home Park. (id:39198)
Property Details
Interior
Features
Main level Floor
Storage
6'2 x 4'8Bathroom
10'0 x 7'11Bedroom
8'9 x 7'11Primary Bedroom
13'9 x 11'0Exterior
Parking
Garage spaces 3
Garage type Stall
Other parking spaces 0
Total parking spaces 3
Property History
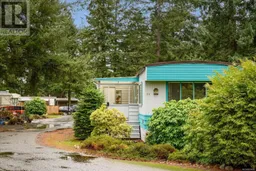 33
33
