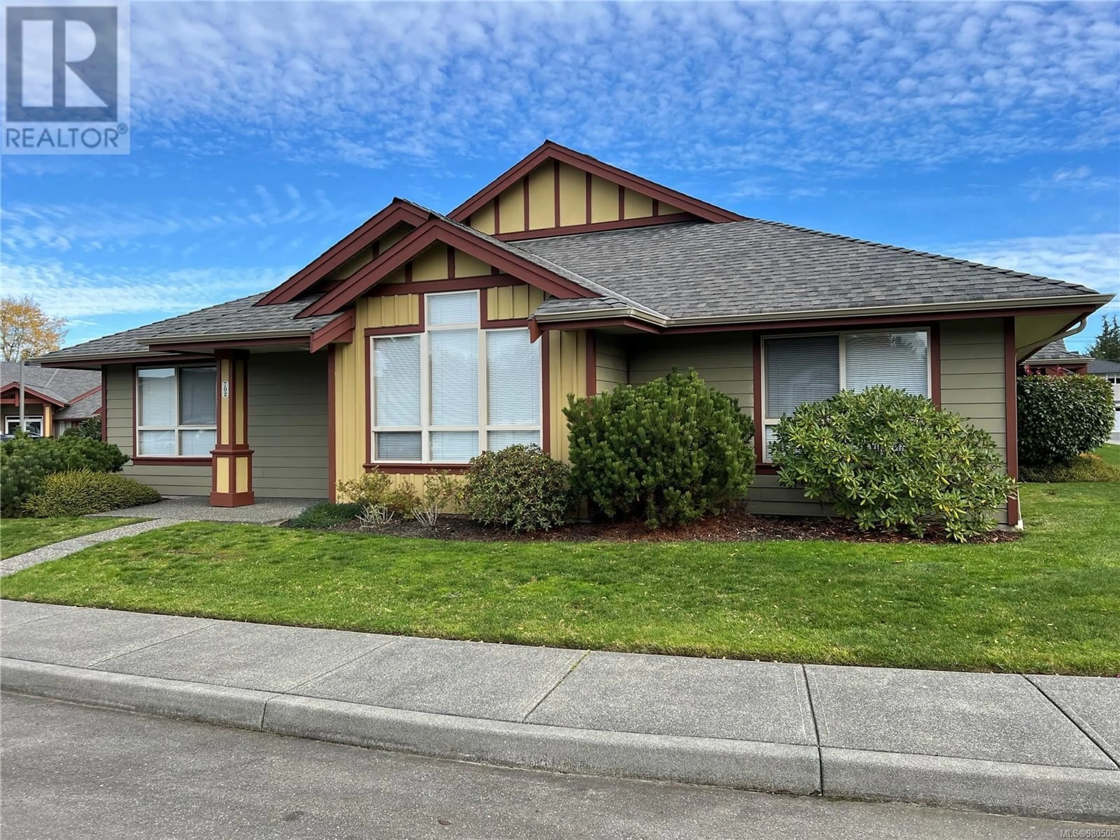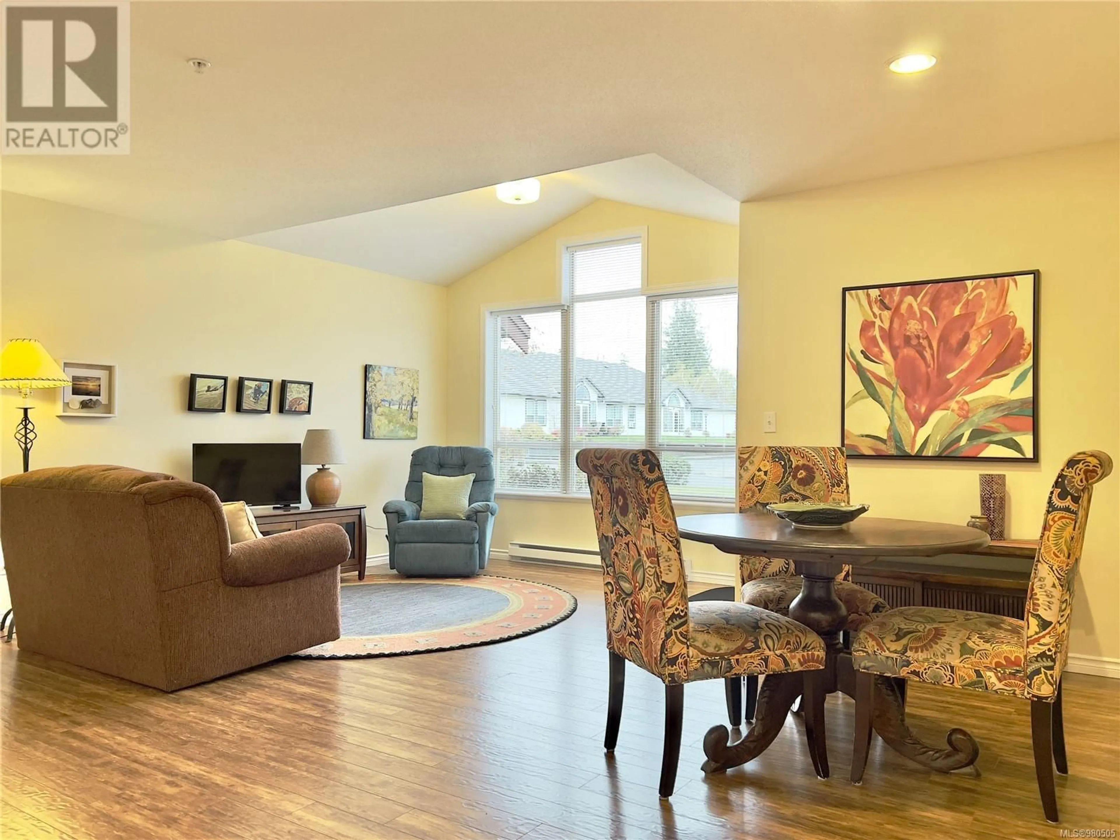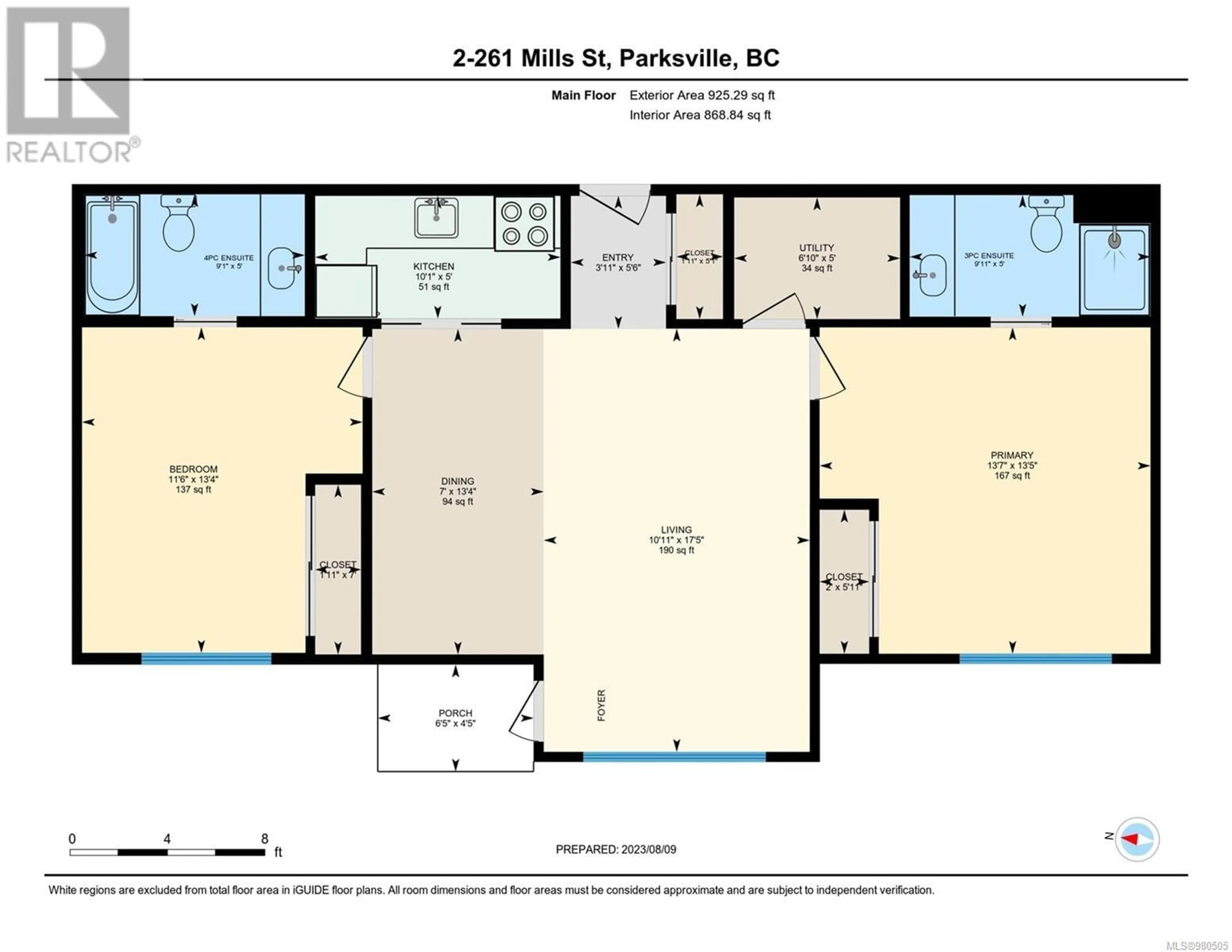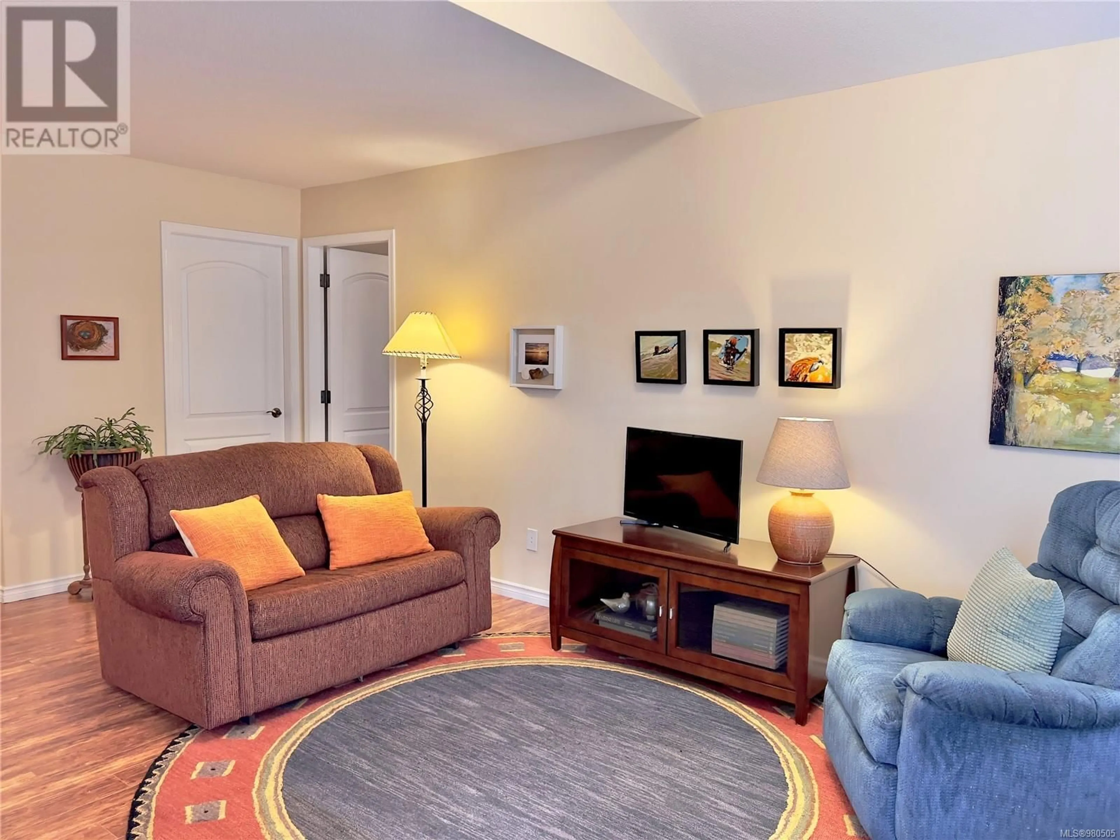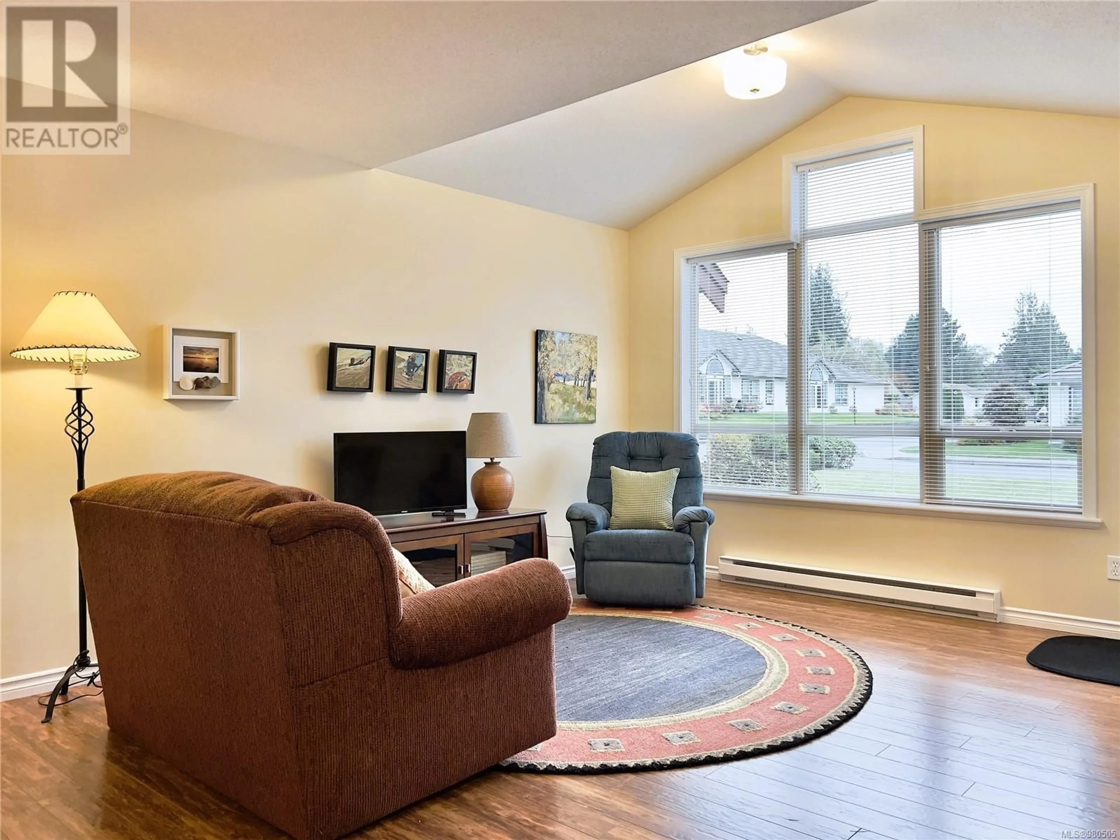702 261 Mills St, Parksville, British Columbia V9P2N5
Contact us about this property
Highlights
Estimated ValueThis is the price Wahi expects this property to sell for.
The calculation is powered by our Instant Home Value Estimate, which uses current market and property price trends to estimate your home’s value with a 90% accuracy rate.Not available
Price/Sqft$454/sqft
Est. Mortgage$1,804/mo
Maintenance fees$576/mo
Tax Amount ()-
Days On Market41 days
Description
Independent senior living at Madison Court includes a live-in homemaker, providing weekly light housekeeping. Conveniently located close to shopping and Parksville's waterfront park, this spacious 2 bed 2 ensuite baths one level patio home has a lot to offer; new hot water tank, updated flooring, freshly painted walls, quiet & private end unit, vaulted ceiling open floor plan and large windows that flood the suite with natural light. Use your own exterior private entrance or enter through the easy access, secured main door with an intercom system for visitors. The welcoming social space has seating around the fireplace and a common area for puzzles or games with the neighbours, adjacent is the homemaker's kitchen, laundry and recycle center. Enjoy sharing with only seven neighbouring suites in your building. This unique complex offers a cost effective way to age in place in a small community. 55+, non-smoking and small dog or cat friendly (see bylaws). For more information contact Teresa Hall 778-239-4435. (id:39198)
Property Details
Interior
Features
Main level Floor
Patio
6'5 x 4'5Dining room
13'4 x 7'0Entrance
5'6 x 3'11Storage
6'10 x 5'0Exterior
Parking
Garage spaces 1
Garage type Open
Other parking spaces 0
Total parking spaces 1
Condo Details
Inclusions

