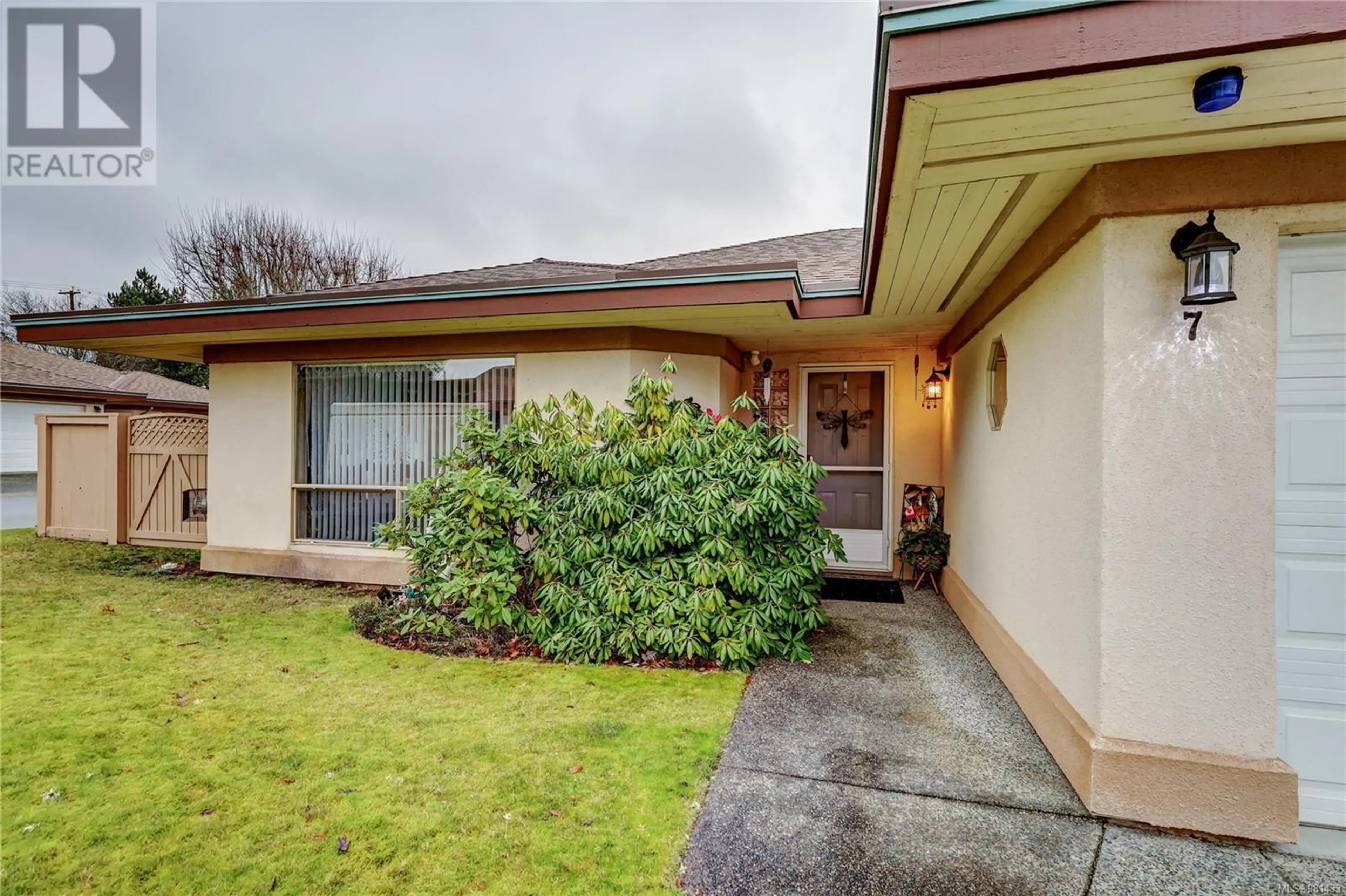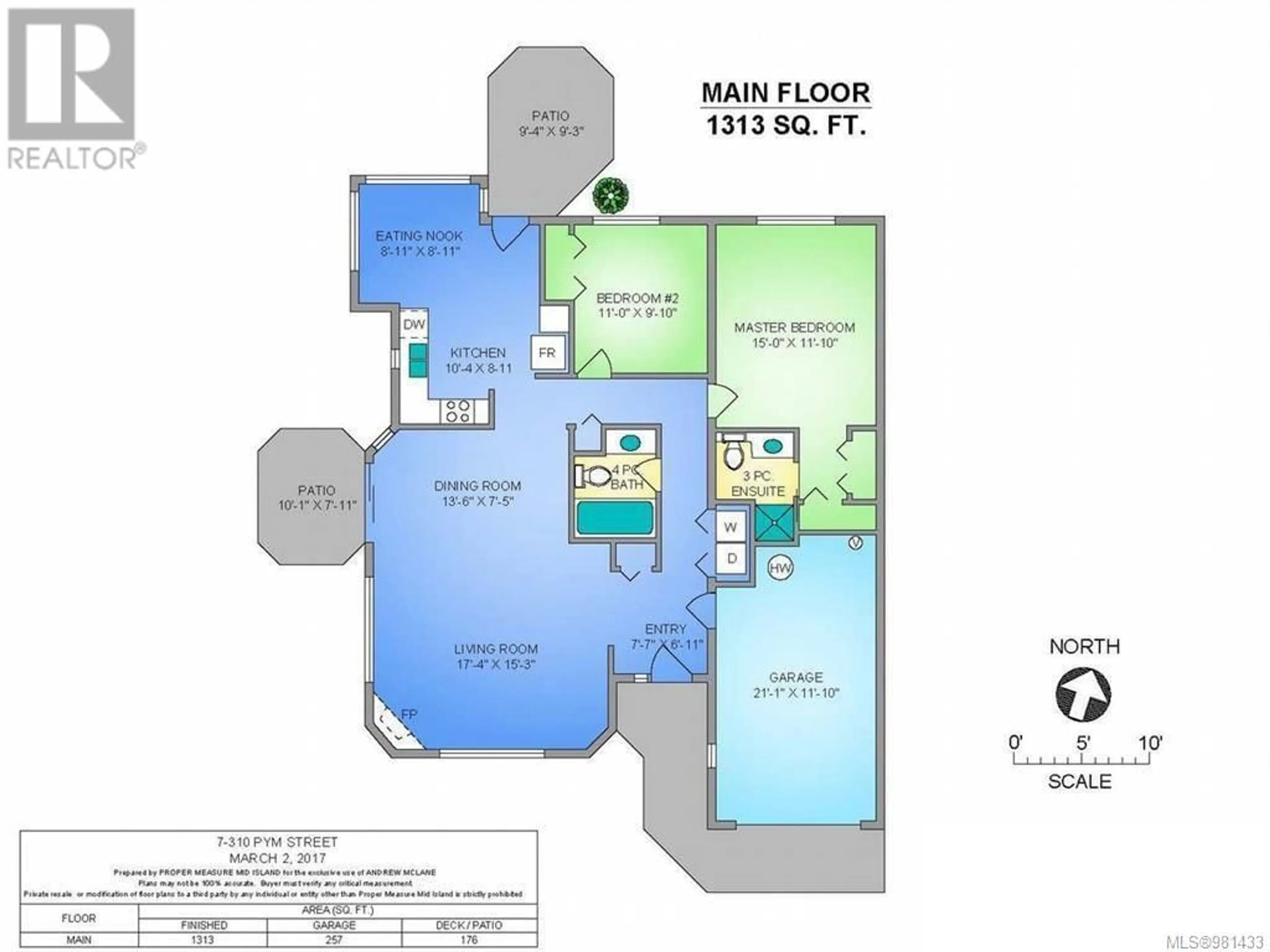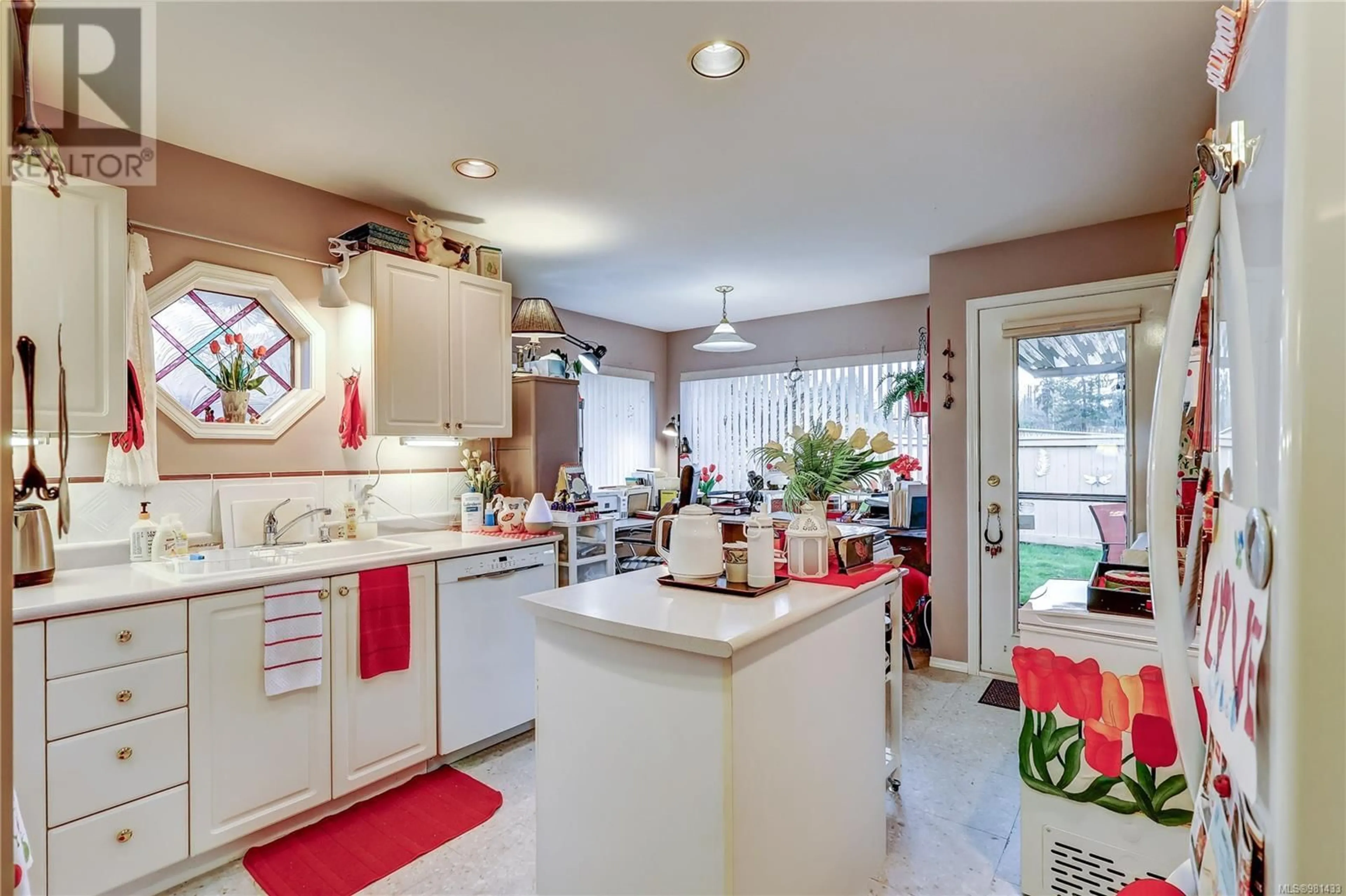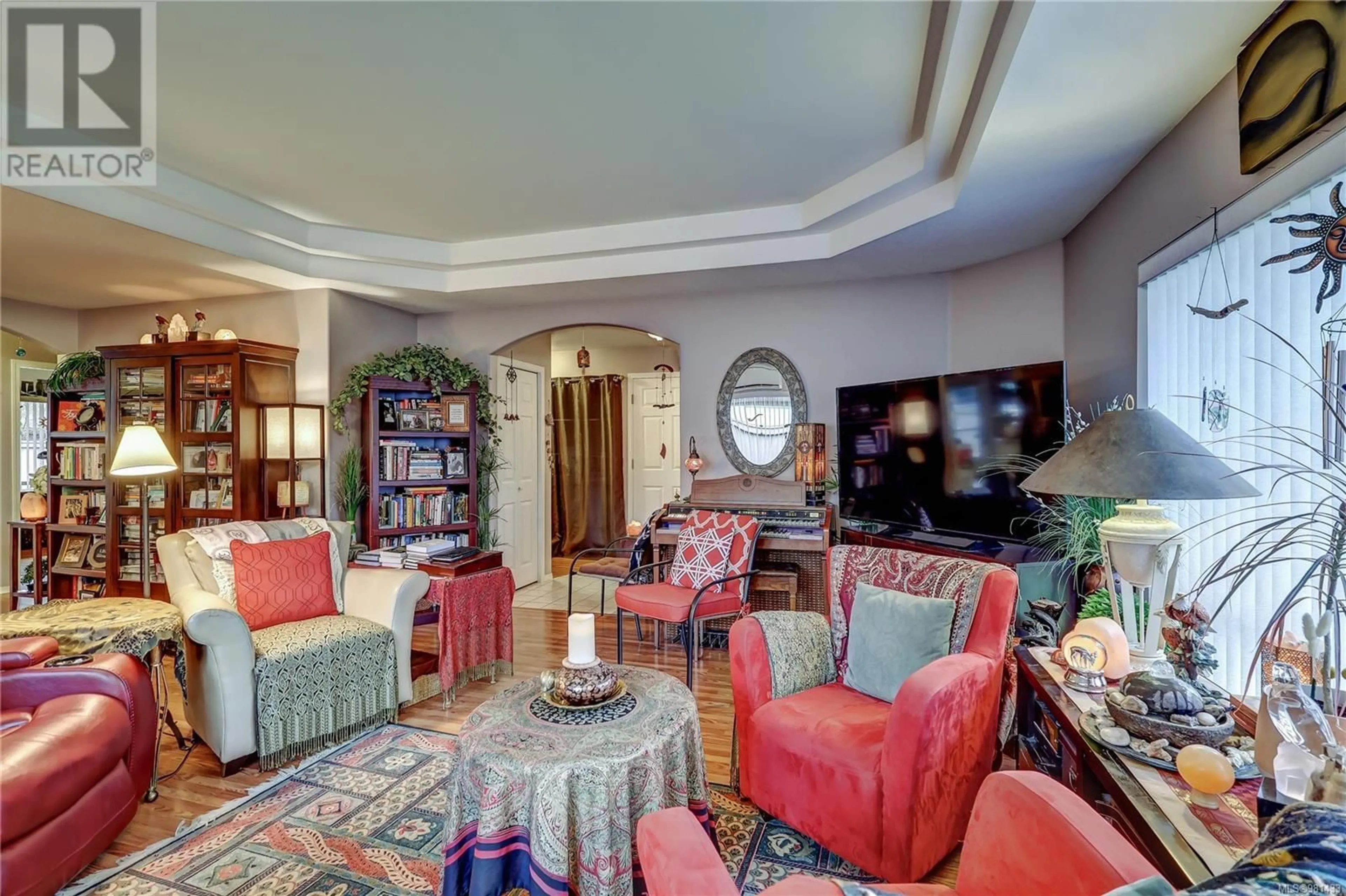7 310 Pym St S, Parksville, British Columbia V9P2P4
Contact us about this property
Highlights
Estimated ValueThis is the price Wahi expects this property to sell for.
The calculation is powered by our Instant Home Value Estimate, which uses current market and property price trends to estimate your home’s value with a 90% accuracy rate.Not available
Price/Sqft$375/sqft
Est. Mortgage$2,530/mo
Maintenance fees$516/mo
Tax Amount ()-
Days On Market6 days
Description
Bright and spacious 2-bed, 2-bath patio home in the sought-after 55+ Chelsea Court! This meticulously maintained 1,313 sq. ft. end-unit features a large, fenced corner yard with two covered patios, perfect for relaxing or entertaining. The open floor plan offers updated flooring, window coverings, and a cozy gas fireplace. The kitchen boasts ample cabinetry, a peninsula, and a bright breakfast nook that opens to a private patio. The primary bedroom includes three closets and a 3-piece ensuite with an accessible shower, while the main bathroom features a soaker tub. Other highlights include a one-year-old hot water tank, attached garage, and in-unit laundry. Conveniently located near Parksville’s amenities and Wembley Mall. Rentals are allowed (one owner must be 55+), and one small pet is welcome. Homes in this desirable community rarely come available—don’t miss out! (id:39198)
Property Details
Interior
Features
Main level Floor
Dining room
13'6 x 7'5Bedroom
11 ft x measurements not availablePrimary Bedroom
15 ft x measurements not availableEntrance
7'7 x 6'11Property History
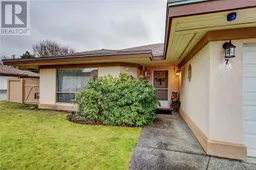 34
34
