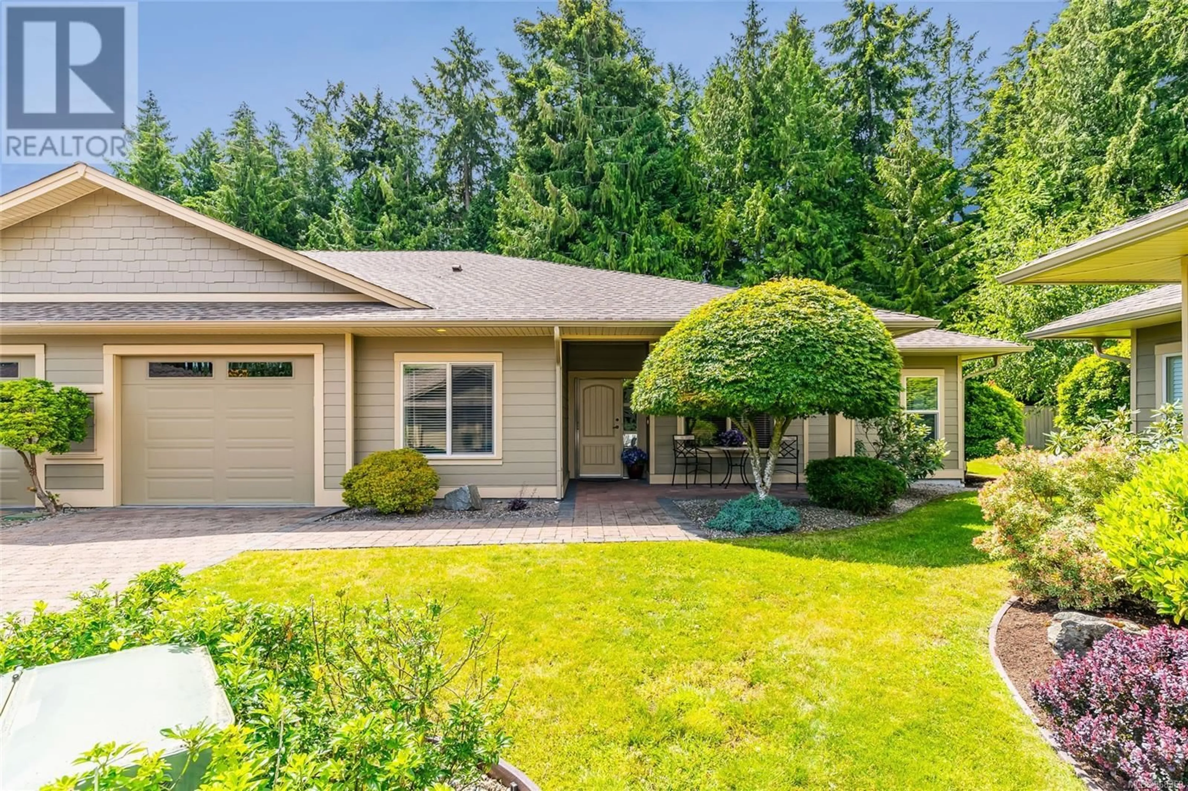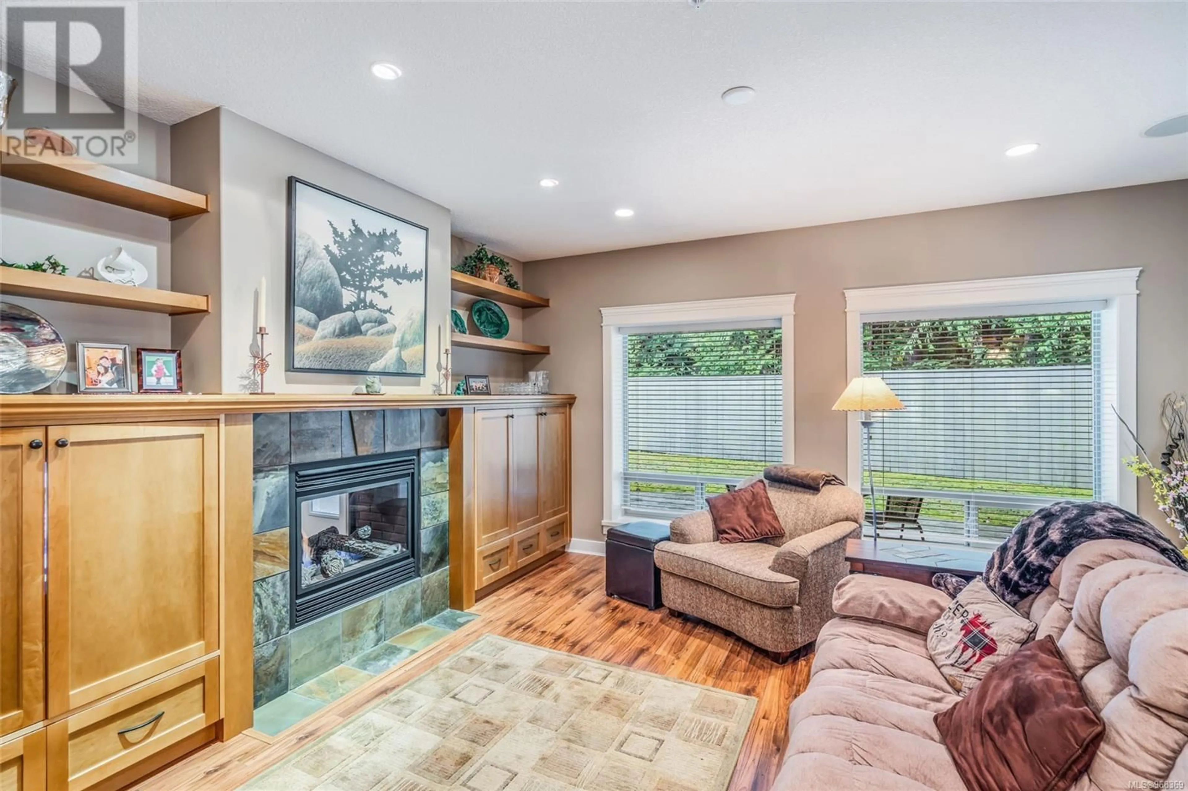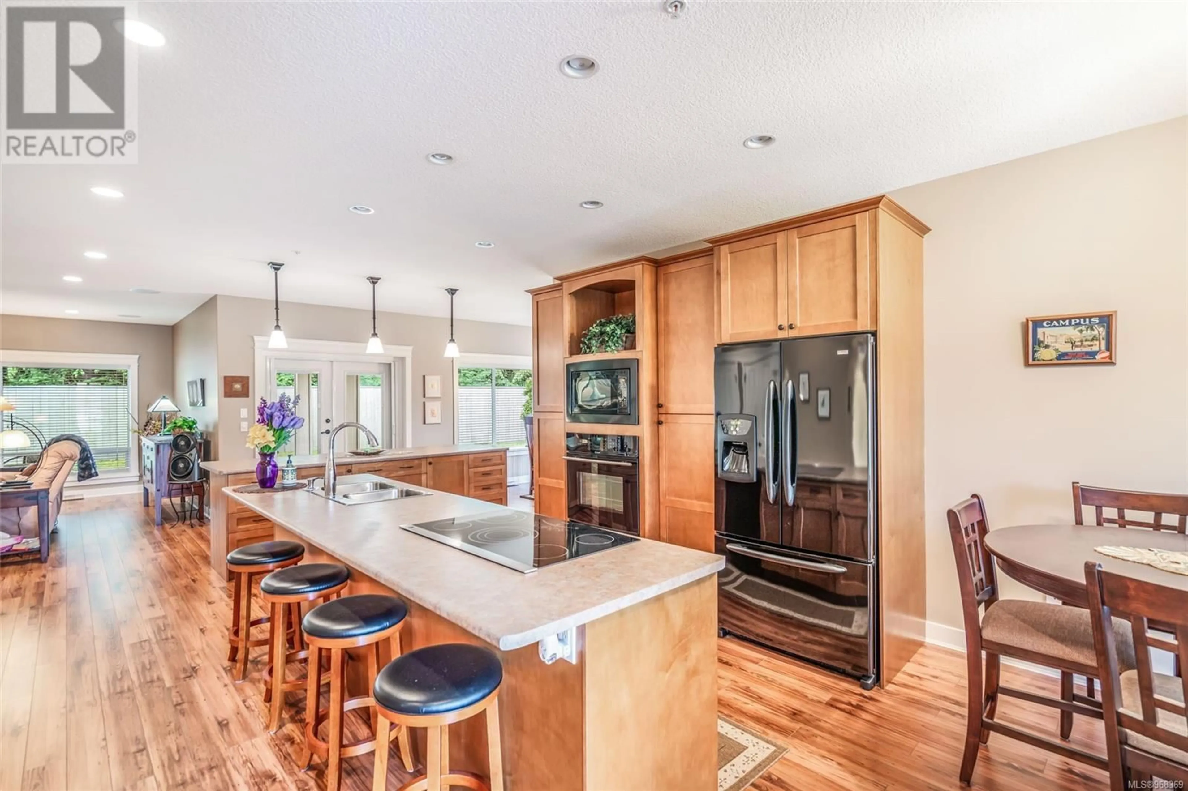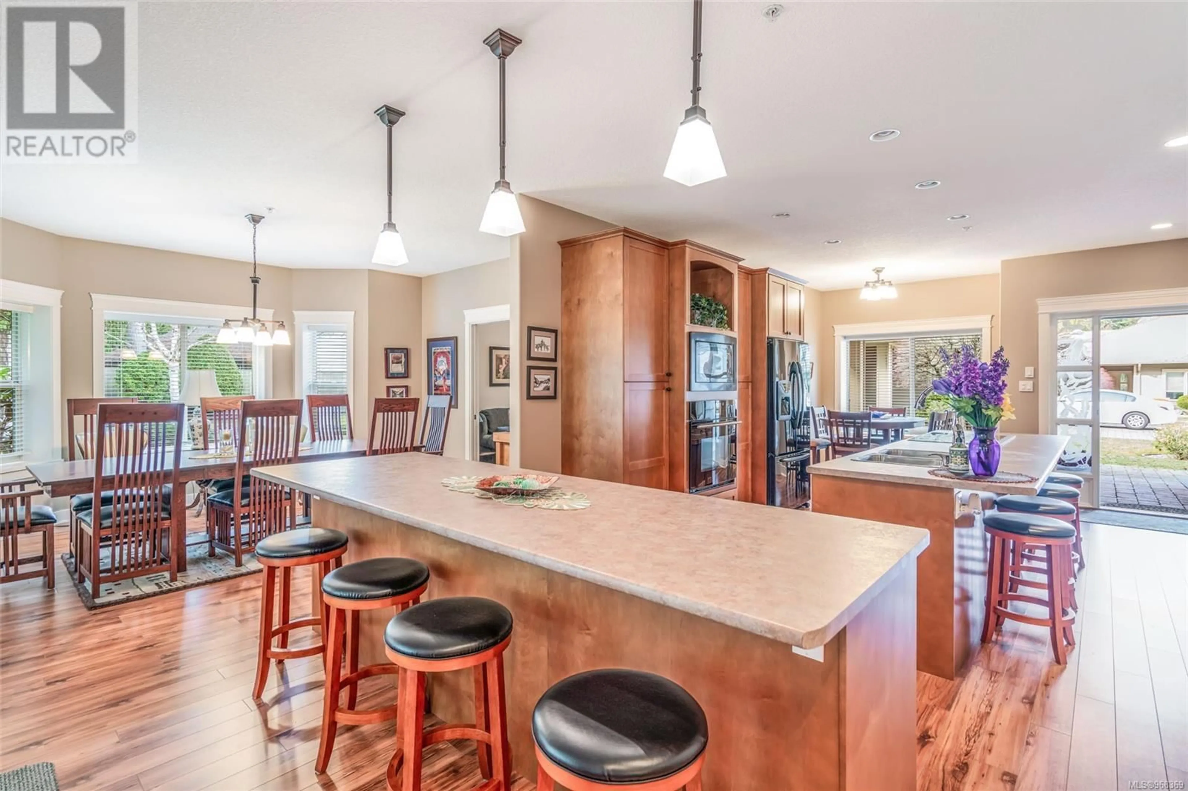7 161 Shelly Rd, Parksville, British Columbia V9P2H8
Contact us about this property
Highlights
Estimated ValueThis is the price Wahi expects this property to sell for.
The calculation is powered by our Instant Home Value Estimate, which uses current market and property price trends to estimate your home’s value with a 90% accuracy rate.Not available
Price/Sqft$434/sqft
Est. Mortgage$3,431/mo
Maintenance fees$619/mo
Tax Amount ()-
Days On Market201 days
Description
Lovely 'Estuary Place' Patio Home. Experience the charm of a spacious 1838 sqft 3 Bed/2 Bath Patio Home nestled in serene 'Estuary Place' just steps away from the Englishman River Estuary and just mins from downtown Parksville. This meticulously-crafted residence offers a harmonious blend of low-maintenance living and custom upgrades, and is convenient to several eateries, public transit, and town center shopping/amenities. A brick walkway guides you to the east-facing front patio, and stepping inside you'll find an inviting open-plan layout that seamlessly integrates the Kitchen, Living, and Dining areas. The soaring 9-foot ceilings and hardwood floors add an air of sophistication, while large windows flood the interior with natural light. The Deluxe Kitchen boasts dual pantry closets and two generously-sized islands both with breakfast bar seating. French doors off the dining area lead to an expansive patio for al fresco dining, entertaining guests, or simply enjoying the tranquility of your surroundings. The Living Room offers double picture windows and a 2-sided natural gas fireplace, that is shared with the Primary Bedroom Suite. This private retreat boasts a spacious walk-in closet and a 5-piece ensuite with heated flooring. A hallway off the main living area leads to a 3-piece Main Bathroom, as well as a generously-sized Second Bedroom. Additionally, a versatile Den adjacent to the Dining Room could serve as a Third Bedroom or home office. Proudly maintained by its sole owner for the past 17 years, this home exudes an aura of timeless elegance and remains in impeccable condition, having been kept free from pets and smoking throughout its tenure. From its thoughtfully designed layout to its meticulous upkeep, every aspect of this residence reflects a commitment to quality and craftsmanship. Great extra features, visit our website for more pics, a floor plan, a VR Tour and more. Style, comfort, and functionality awaits in this remarkable home. (id:39198)
Property Details
Interior
Features
Main level Floor
Bedroom
10'0 x 13'4Ensuite
Primary Bedroom
12'8 x 15'0Living room
16'3 x 14'4Exterior
Parking
Garage spaces 2
Garage type -
Other parking spaces 0
Total parking spaces 2
Condo Details
Inclusions
Property History
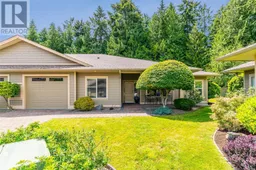 35
35
