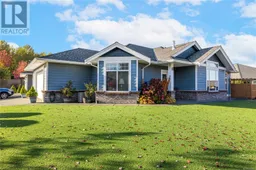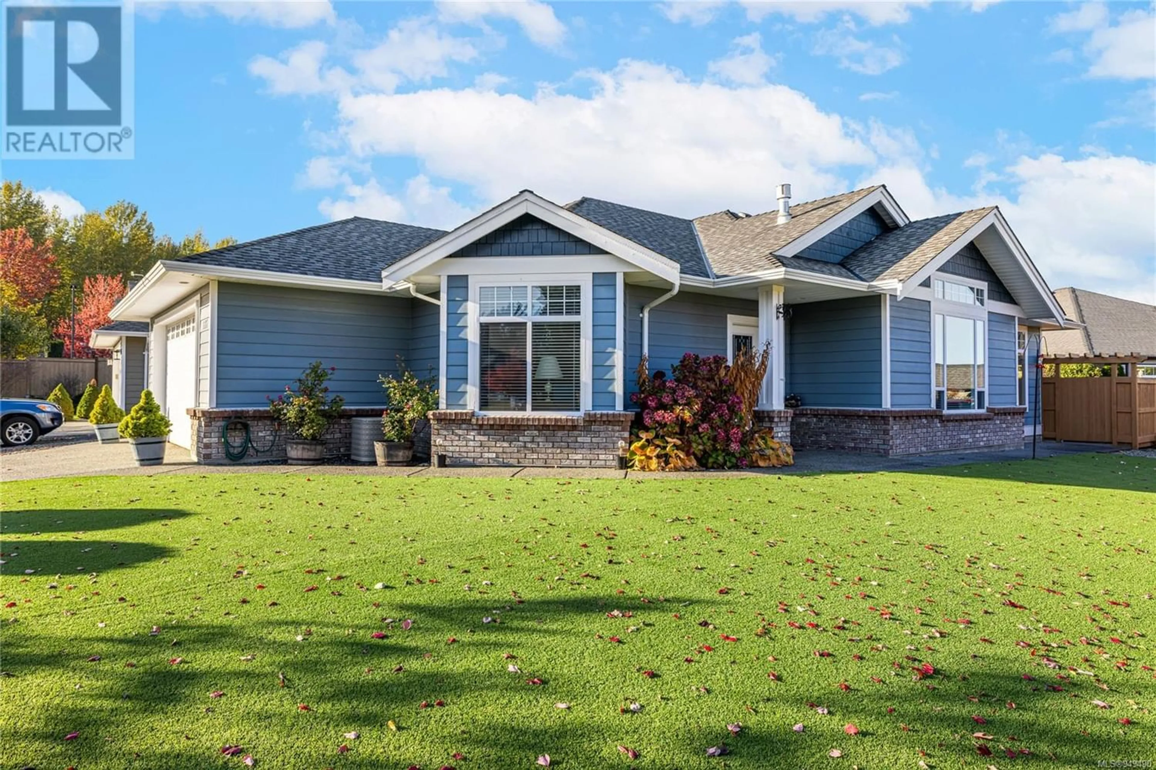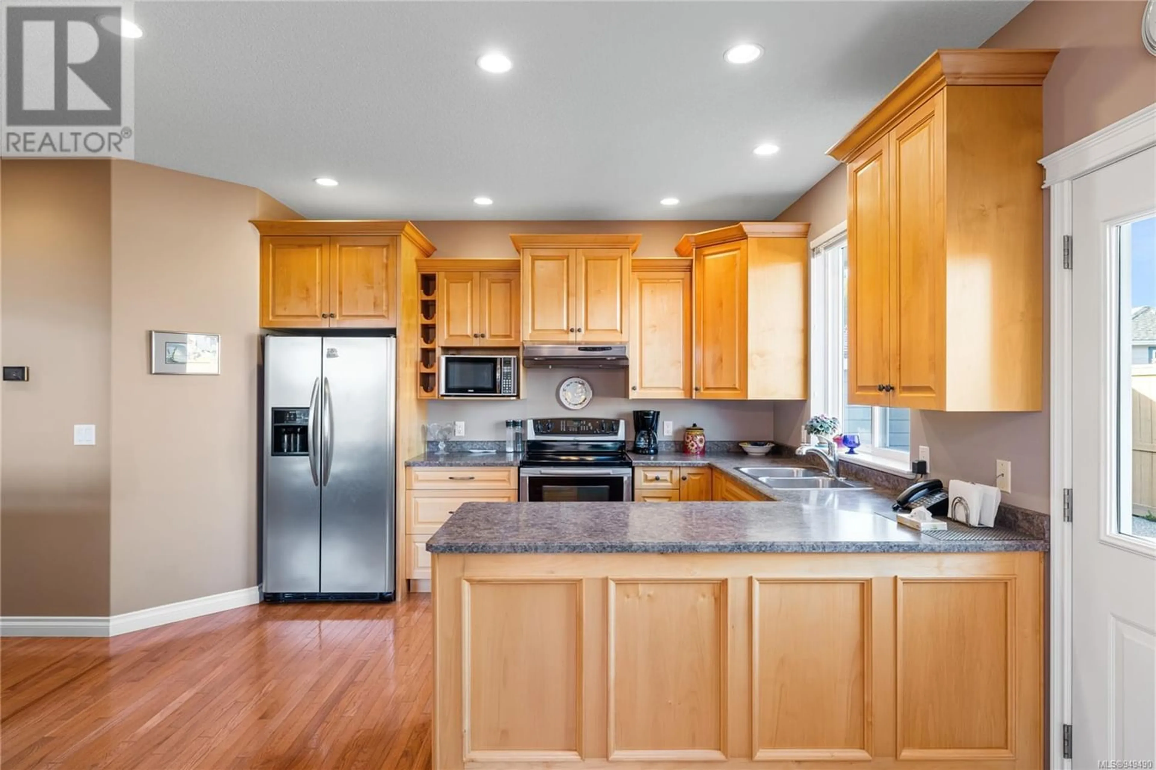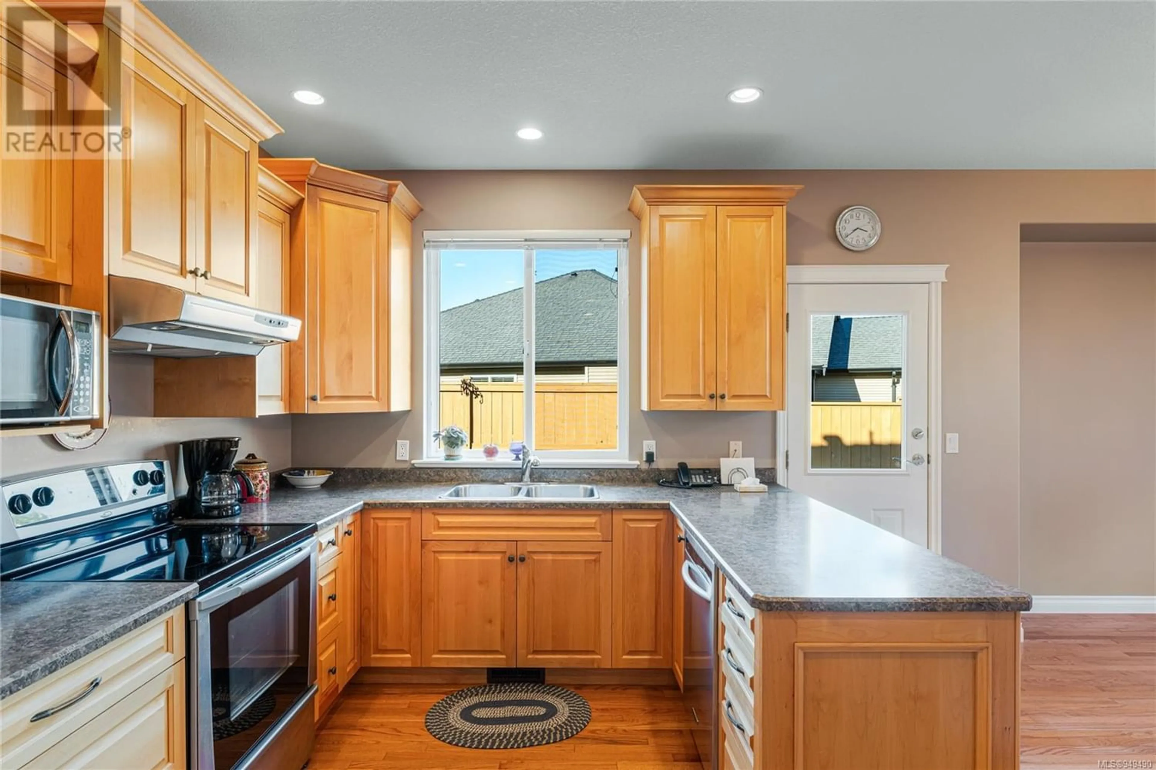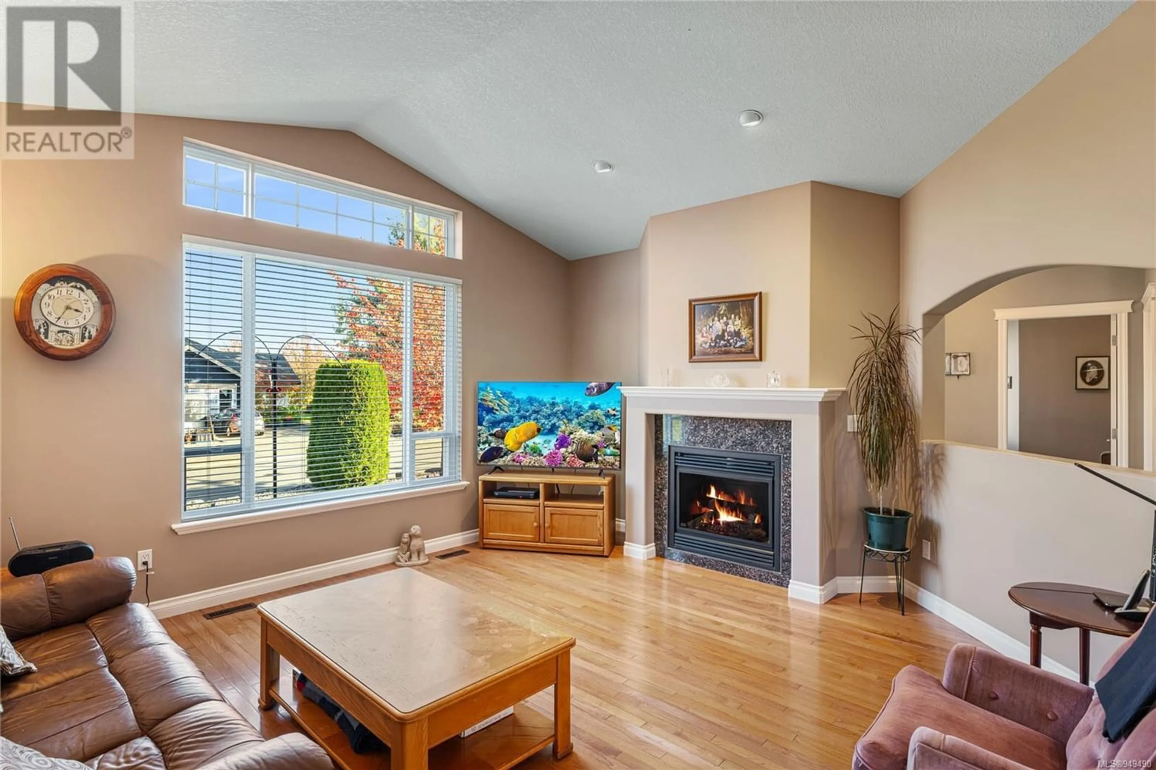635 Sandlewood Dr, Parksville, British Columbia V9P2J1
Contact us about this property
Highlights
Estimated ValueThis is the price Wahi expects this property to sell for.
The calculation is powered by our Instant Home Value Estimate, which uses current market and property price trends to estimate your home’s value with a 90% accuracy rate.Not available
Price/Sqft$506/sqft
Est. Mortgage$3,221/mo
Tax Amount ()-
Days On Market1 year
Description
Immaculate Maple Glen Rancher! This 3 bedroom-2 bath home enjoys an open living concept that still offers distinct spaces. The living room features high vaulted ceilings, large windows and a lovely gas fireplace. The kitchen is set just off the living room with sight lines into it ,but is a separate space that open to the dinning. The three bedrooms are being utilized as two and a den and give the flexibility to have a bright home office off the entry or a third bedroom depending on your needs. This property really offers a lock and leave opportunity as the yard is very easy maintenance. The always green front yard artificial grass will have your neighbours envious in our warm & dry summers. Location is a 10 out of 10 with shopping, trails and recreation all a short stroll from your front door. (id:39198)
Property Details
Interior
Features
Main level Floor
Living room
16'2 x 15'0Laundry room
7'9 x 6'8Bathroom
Bedroom
11'4 x 11'1Exterior
Parking
Garage spaces 4
Garage type -
Other parking spaces 0
Total parking spaces 4
Property History
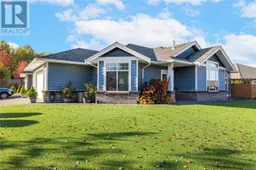 44
44