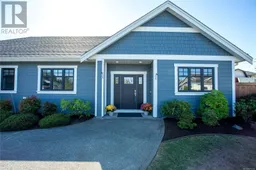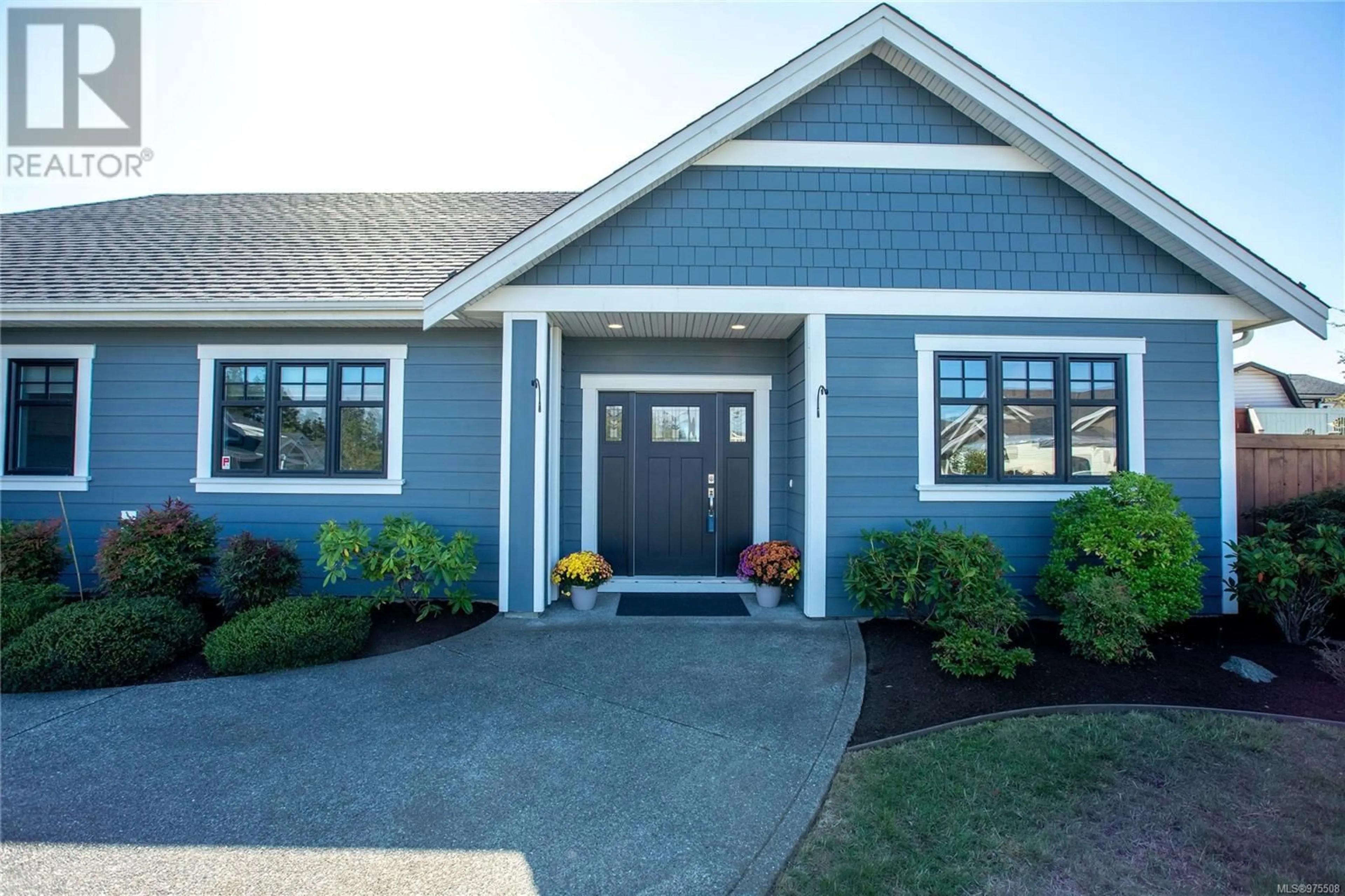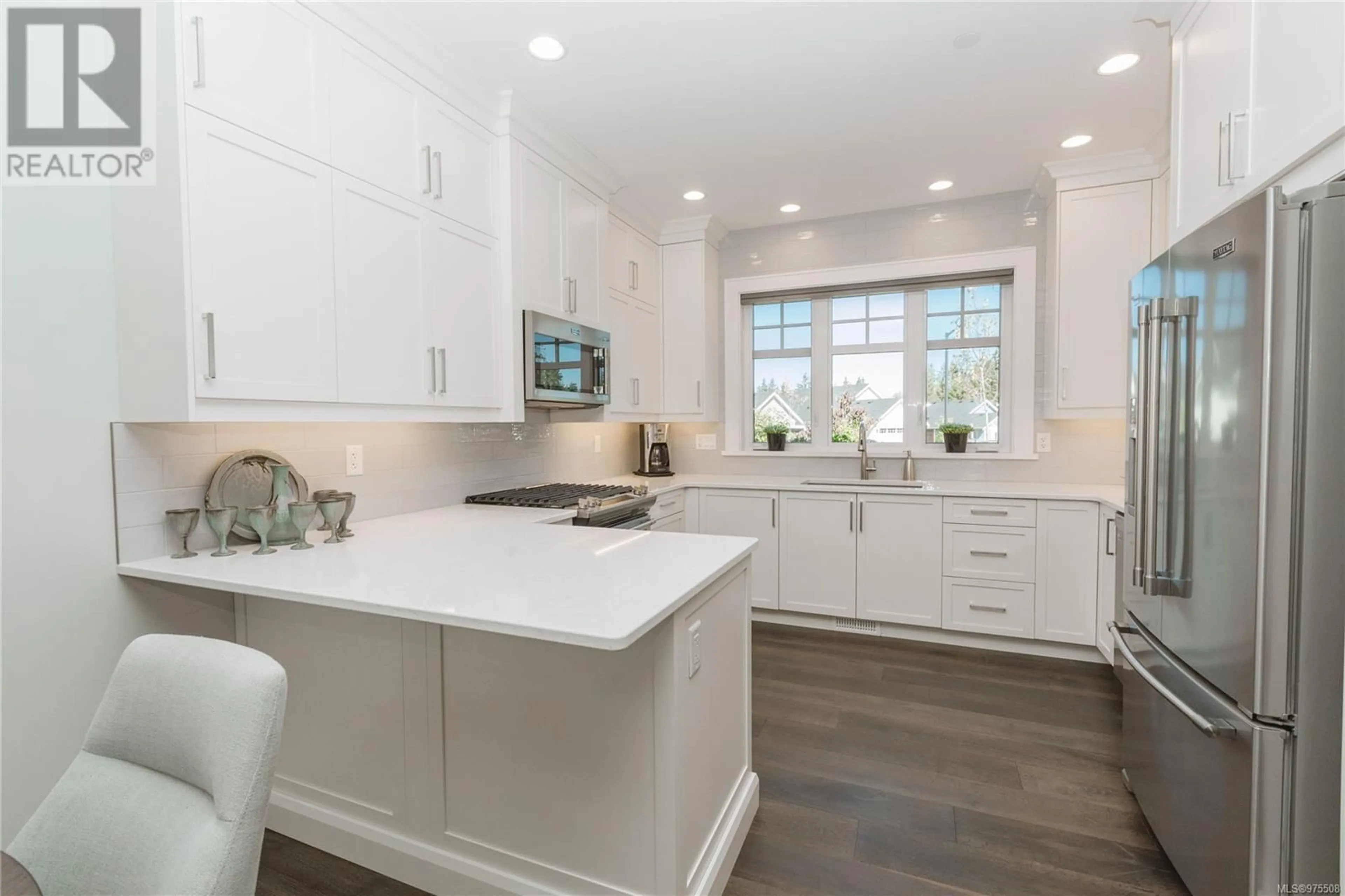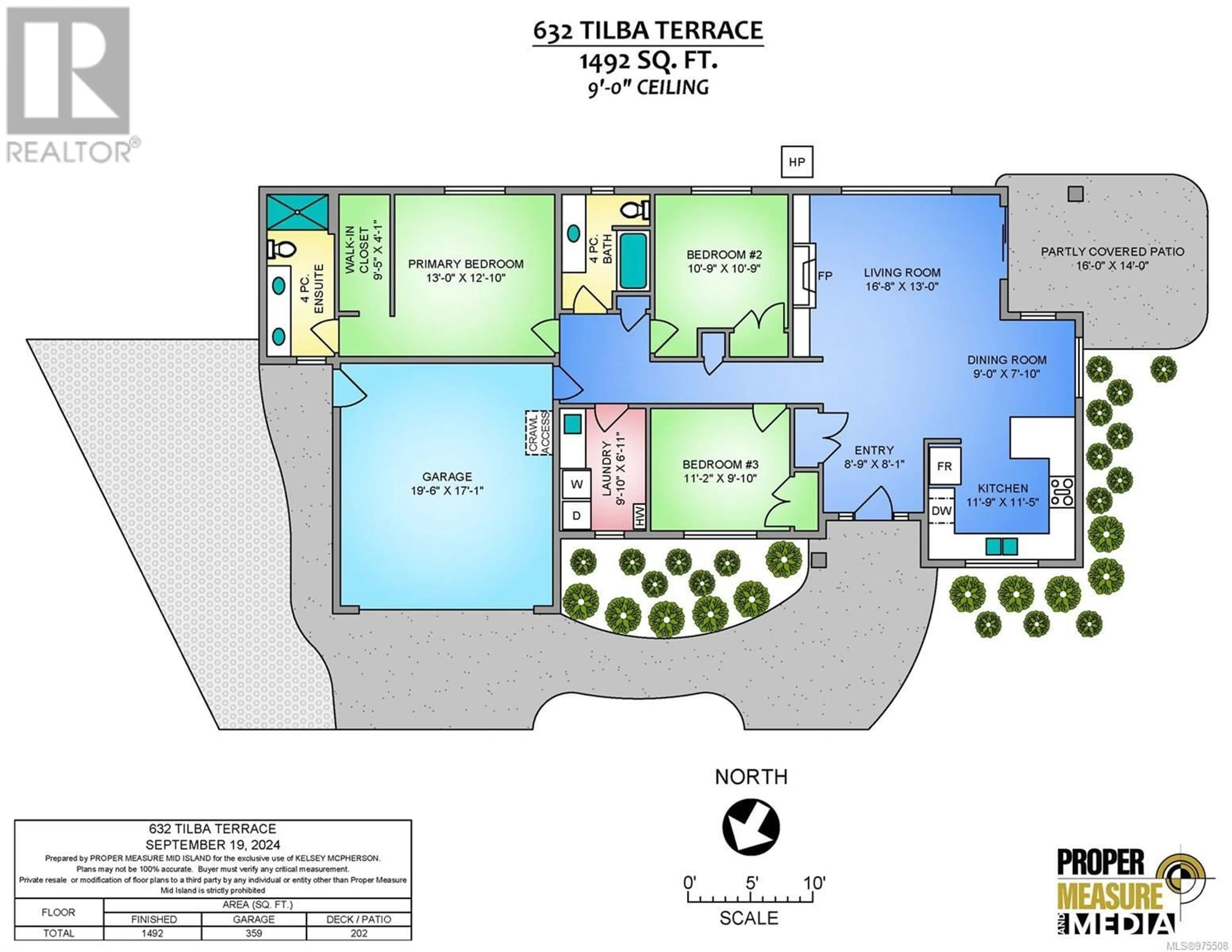632 Tilba Terr, Parksville, British Columbia V9P1B6
Contact us about this property
Highlights
Estimated ValueThis is the price Wahi expects this property to sell for.
The calculation is powered by our Instant Home Value Estimate, which uses current market and property price trends to estimate your home’s value with a 90% accuracy rate.Not available
Price/Sqft$433/sqft
Est. Mortgage$3,818/mo
Tax Amount ()-
Days On Market60 days
Description
This beautifully designed 3-bedroom, 2-bath rancher is nestled in a quiet, family-friendly neighborhood in a cul-du-sac. Enjoy the open-concept living area flooded with natural light, perfect for entertaining. The spacious kitchen features stainless steel appliances, granite countertops. The primary suite boasts a walk-in closet and a spa-like ensuite. Outdoors, enjoy the professionally landscaped yard with a large patio areas, ideal for summer barbecues and relaxation. Additional features include a double garage, RV parking, hot water on demand, and proximity to Parksville’s stunning beaches, shopping, and parks. This meticulously maintained home is move-in ready and waiting for you! Don’t miss your chance to own a piece of West Coast paradise with the balance of Warranty. (id:39198)
Property Details
Interior
Features
Main level Floor
Entrance
8'9 x 8'1Patio
16'0 x 14'0Laundry room
9'10 x 6'11Bathroom
Exterior
Parking
Garage spaces 1
Garage type Garage
Other parking spaces 0
Total parking spaces 1
Property History
 45
45


