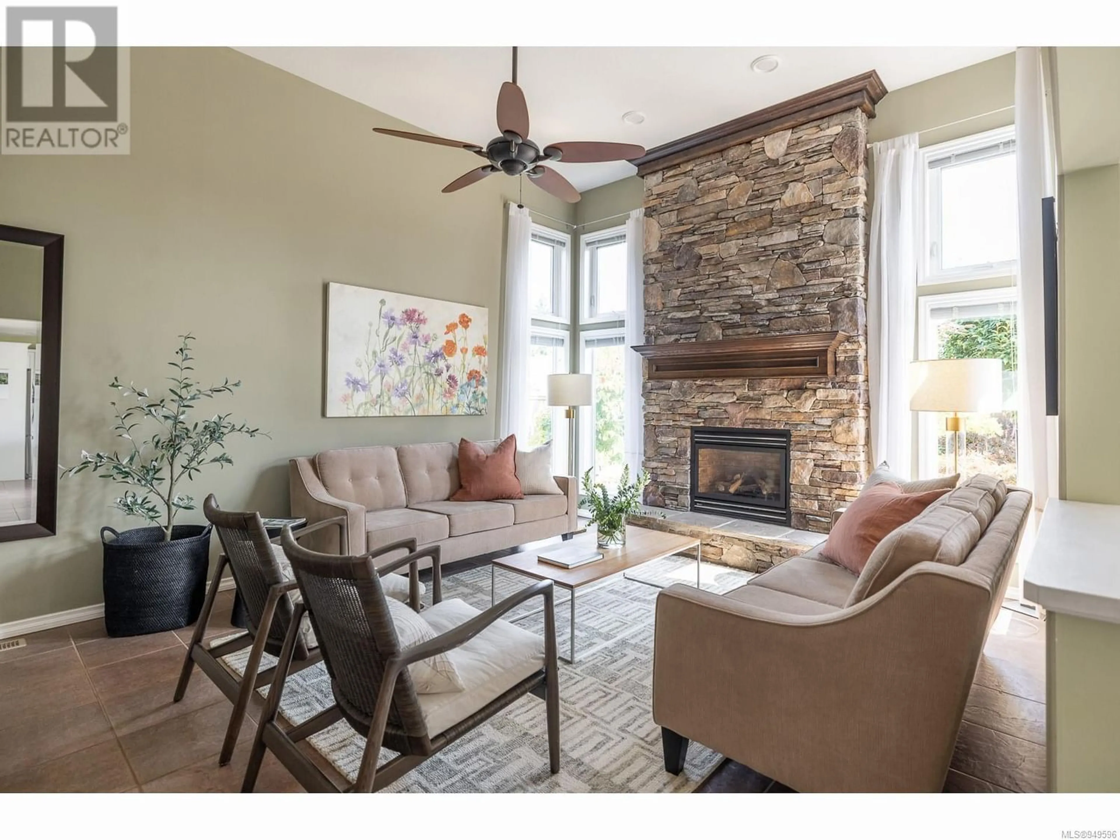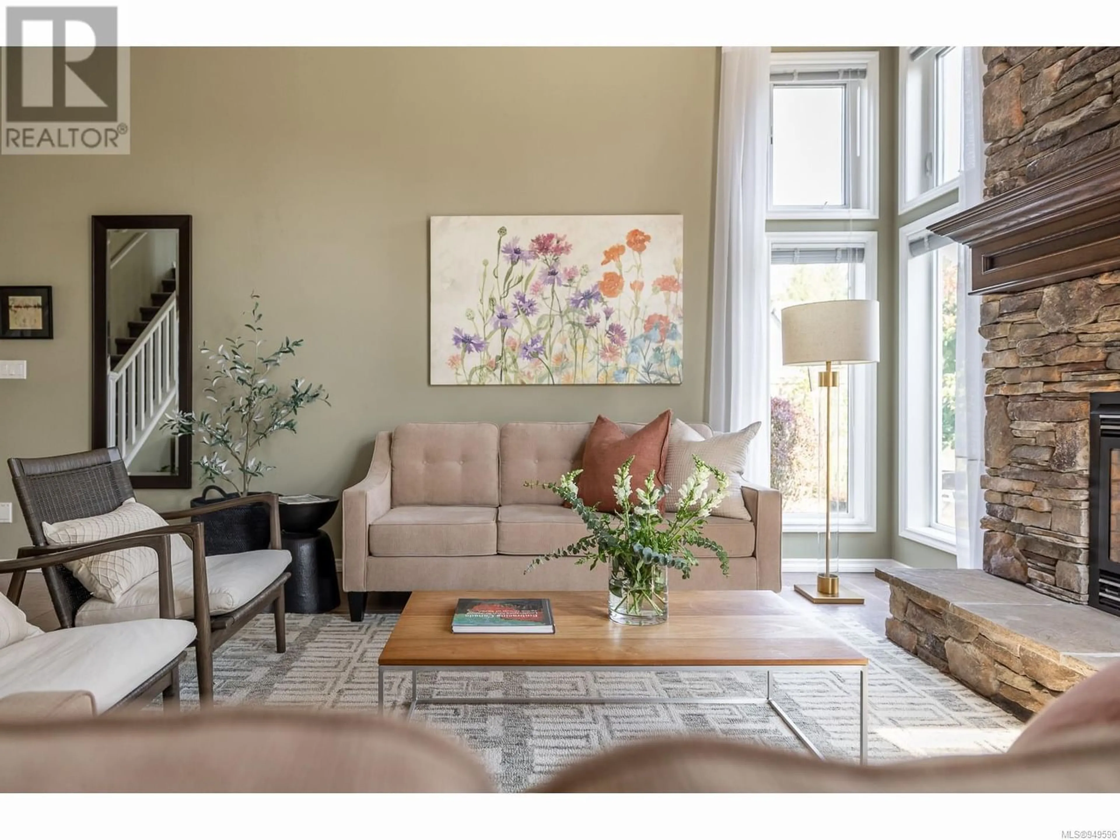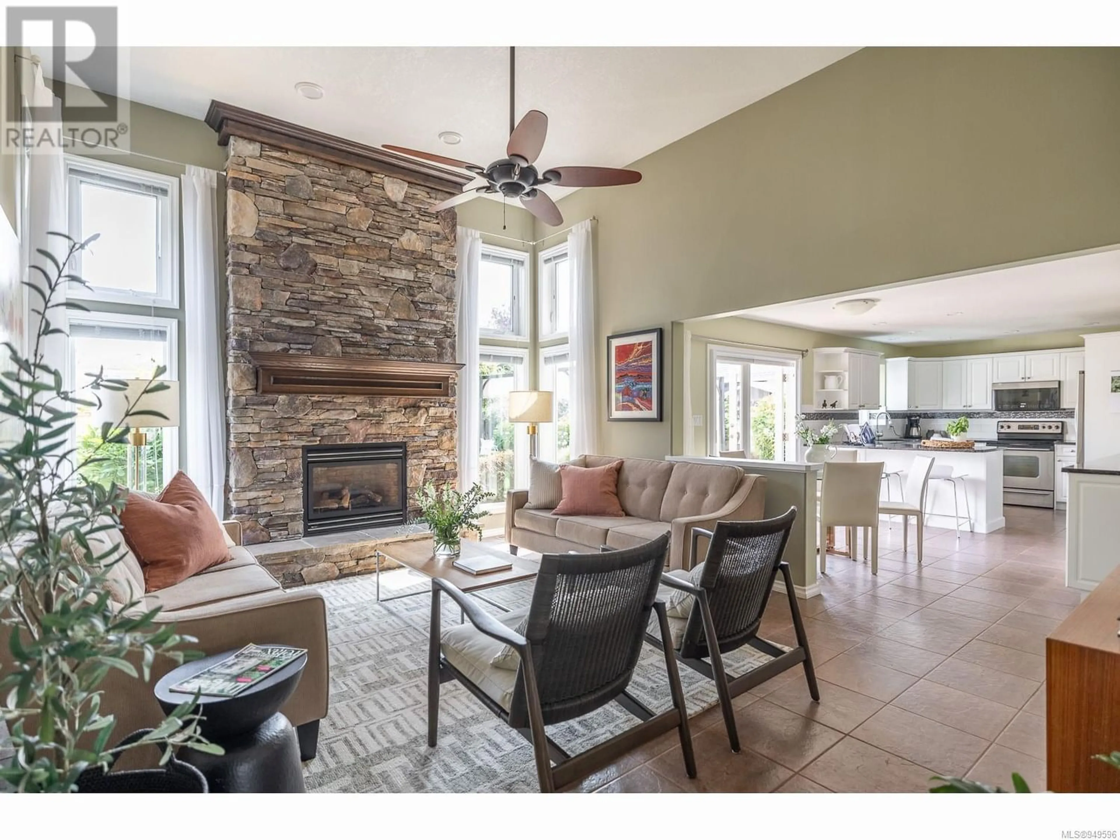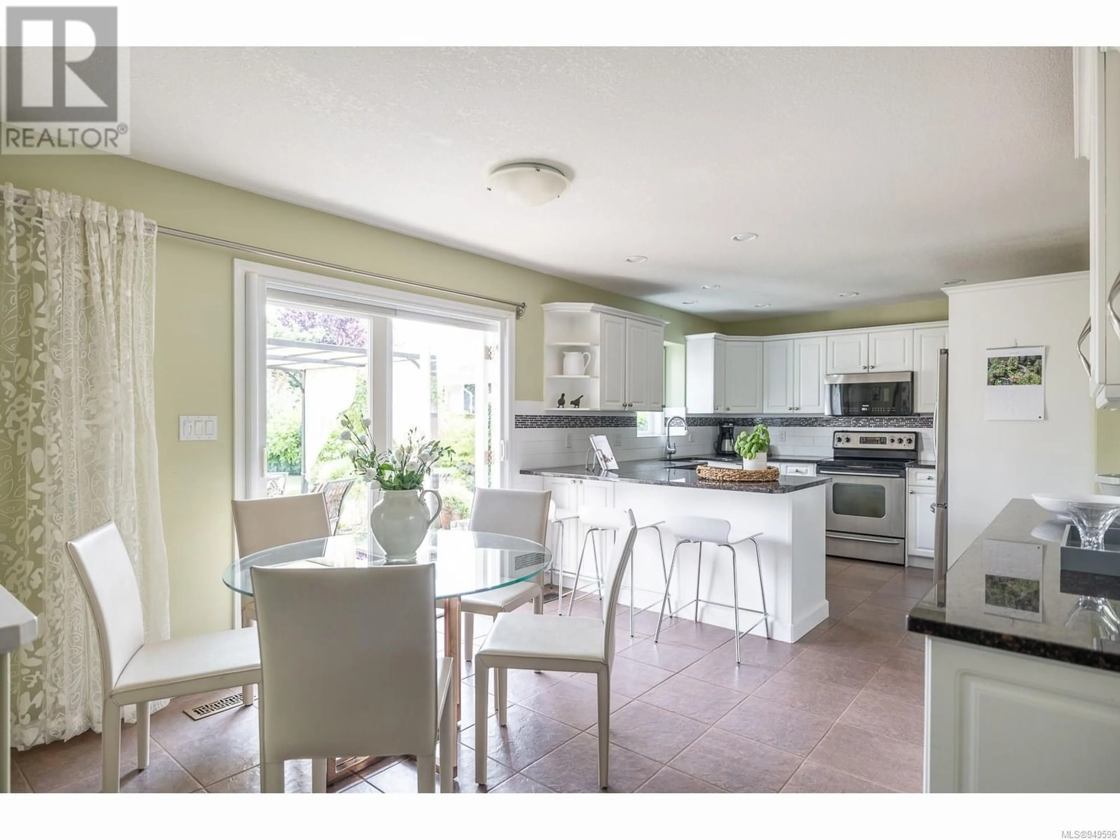616 TEMPLE St, Parksville, British Columbia V9P1A5
Contact us about this property
Highlights
Estimated ValueThis is the price Wahi expects this property to sell for.
The calculation is powered by our Instant Home Value Estimate, which uses current market and property price trends to estimate your home’s value with a 90% accuracy rate.Not available
Price/Sqft$502/sqft
Est. Mortgage$4,724/mo
Tax Amount ()-
Days On Market1 year
Description
Located in one of Parksville's most popular residential neighbourhoods, just a short walk to a few beach accesses and lookouts. A peaceful and quiet setting conveniently located just outside the urban centres shops and services. One of the larger lots in the neighbourhood that enjoys sunny and spacious outdoor living and garden spaces in the rear yard, and a generous setback form the treelined street in the front, creating for a great sense of space and privacy. Within the home the windows create a great visual connection to the outdoors while letting lots of natural light into the living spaces and adding to the warmth of the natural color palette with stone accents. With the primary bedroom and den on the main level, and an additional couple bedrooms upstairs, the layout is ideal for a family or a couple with rooms for visitor or hobbies. (id:39198)
Property Details
Interior
Features
Second level Floor
Bathroom
Bedroom
10'10 x 9'9Bedroom
10'9 x 9'11Exterior
Parking
Garage spaces 4
Garage type Garage
Other parking spaces 0
Total parking spaces 4
Property History
 44
44







