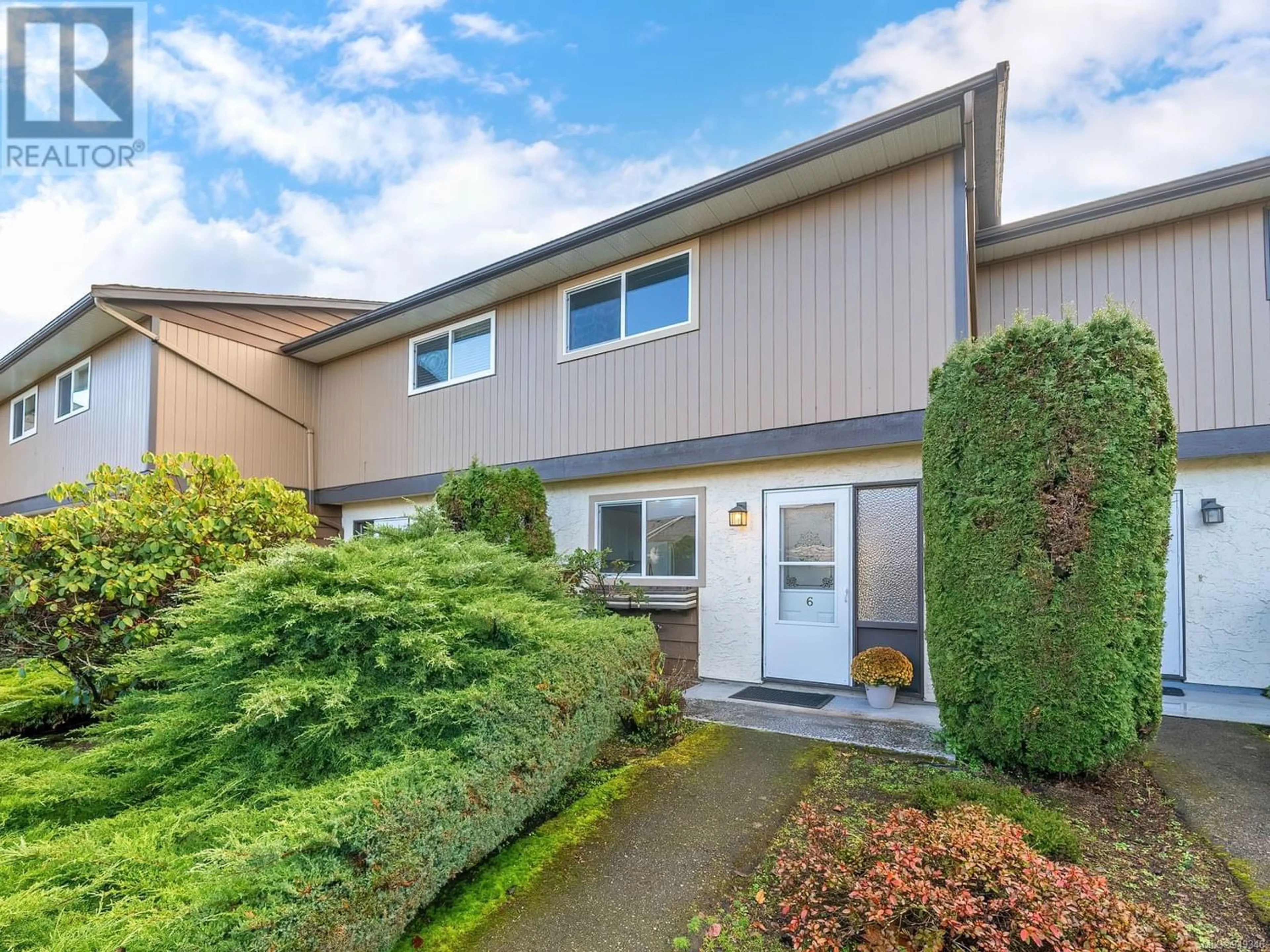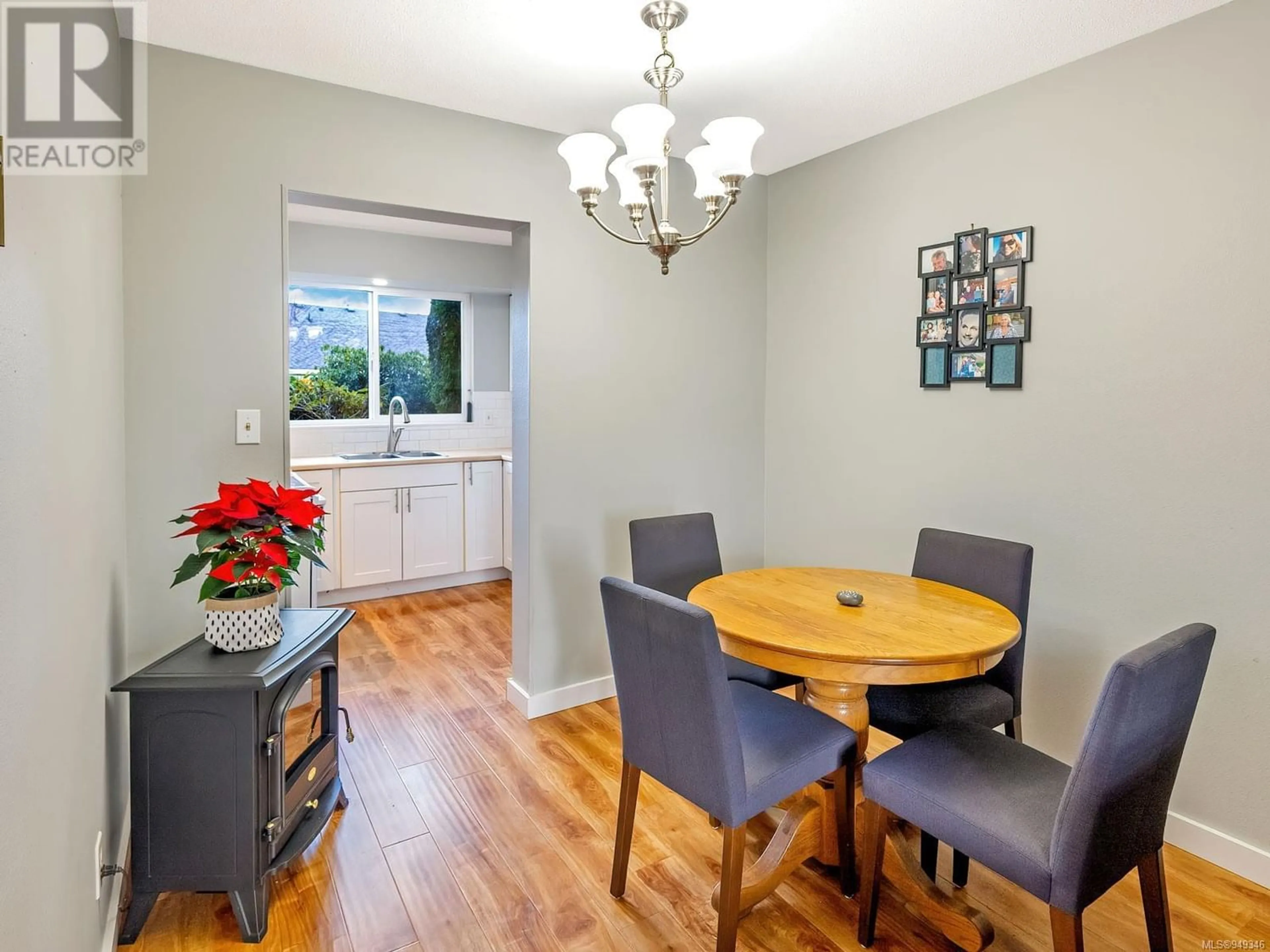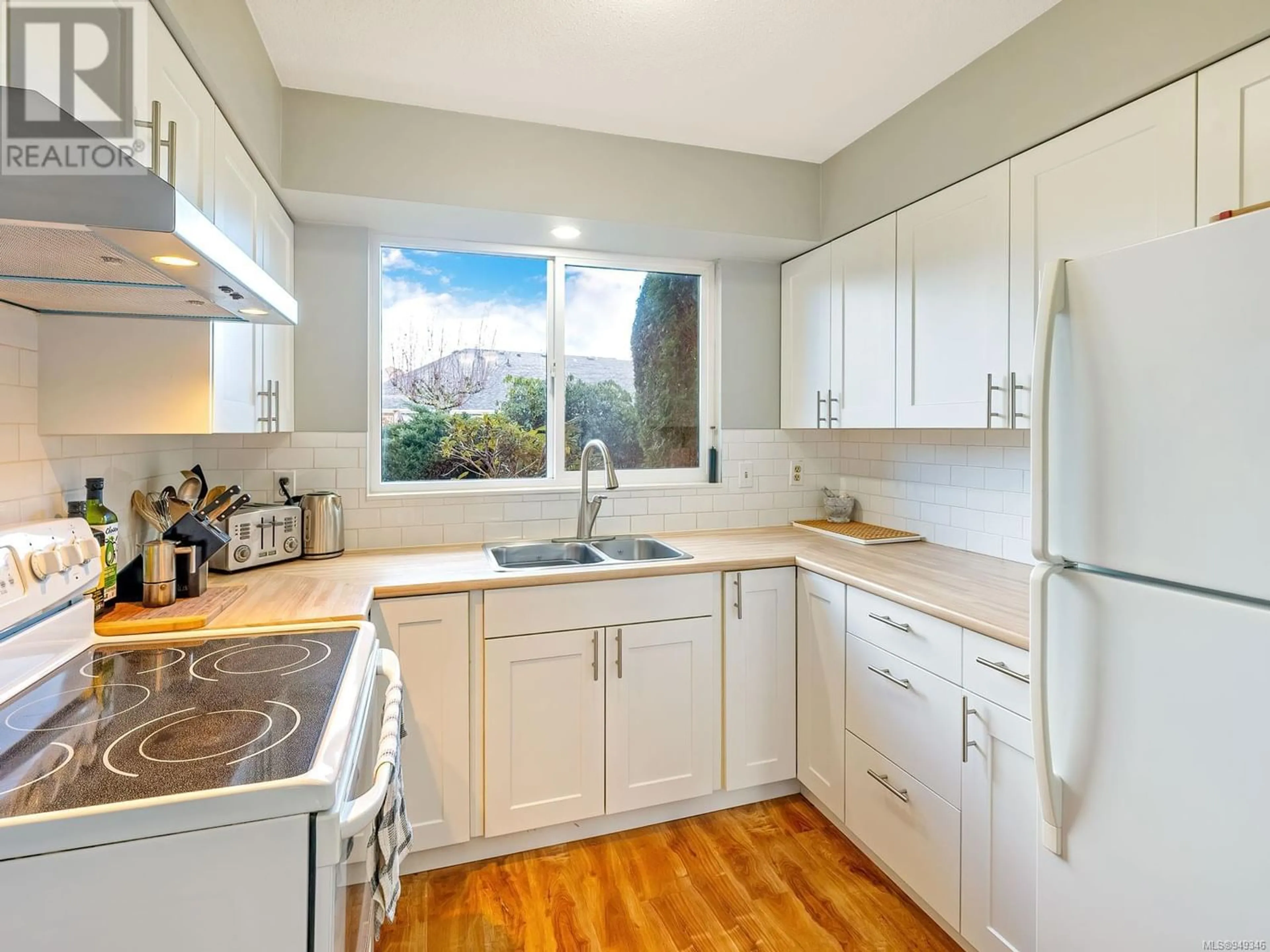6 309 Moilliet St S, Parksville, British Columbia V9P1N1
Contact us about this property
Highlights
Estimated ValueThis is the price Wahi expects this property to sell for.
The calculation is powered by our Instant Home Value Estimate, which uses current market and property price trends to estimate your home’s value with a 90% accuracy rate.Not available
Price/Sqft$419/sqft
Est. Mortgage$1,674/mo
Maintenance fees$372/mo
Tax Amount ()-
Days On Market1 year
Description
Step into the serenity of this inviting 2-bedroom Cedar Lane townhome in Parksville. Experience the convenience of beachside living, mere moments from shopping, schools, and parks. Embrace the allure of a central location offering a blend of amenities - from shopping spots to dining options and the renowned Parksville Beach.This residence boasts a secluded back patio and garden area, showcasing updated paint and flooring, along with newer kitchen cabinets and appliances. The second level features an updated 4-piece bath, complementing an open and spacious main floor featuring a versatile Living/Dining combo. Transition seamlessly through patio doors onto the covered patio and fenced garden area. Upstairs reveals modern conveniences including a newer washer/dryer, a generous storage closet, alongside two well-proportioned bedrooms. Embrace the freedom offered by this abode - no age restrictions, rental-friendly, and pet friendly. (id:39198)
Property Details
Interior
Features
Second level Floor
Storage
9'0 x 2'8Laundry room
8'2 x 5'7Primary Bedroom
12'10 x 11'9Bedroom
9'11 x 9'0Exterior
Parking
Garage spaces 1
Garage type Other
Other parking spaces 0
Total parking spaces 1
Condo Details
Inclusions
Property History
 45
45



