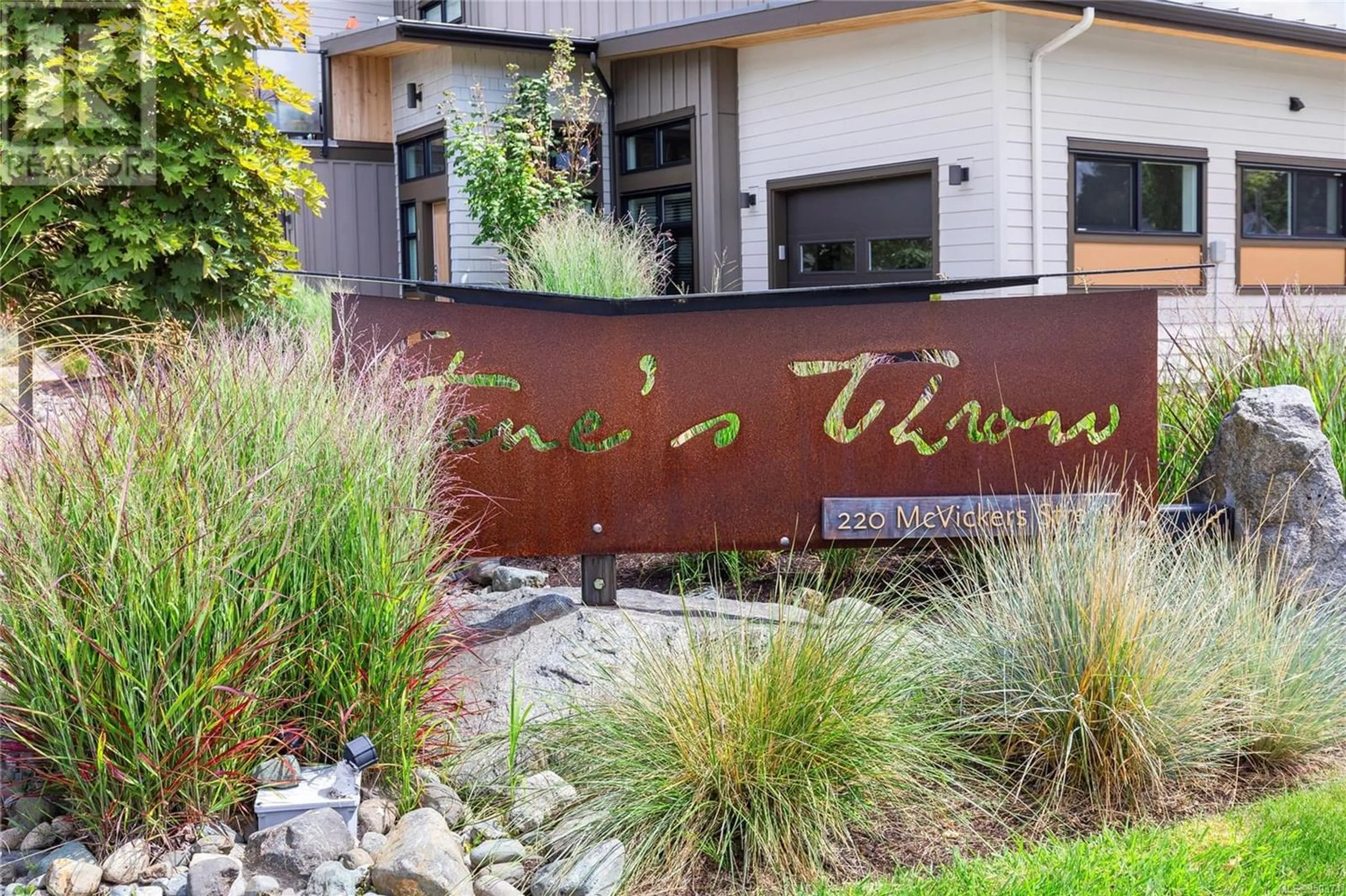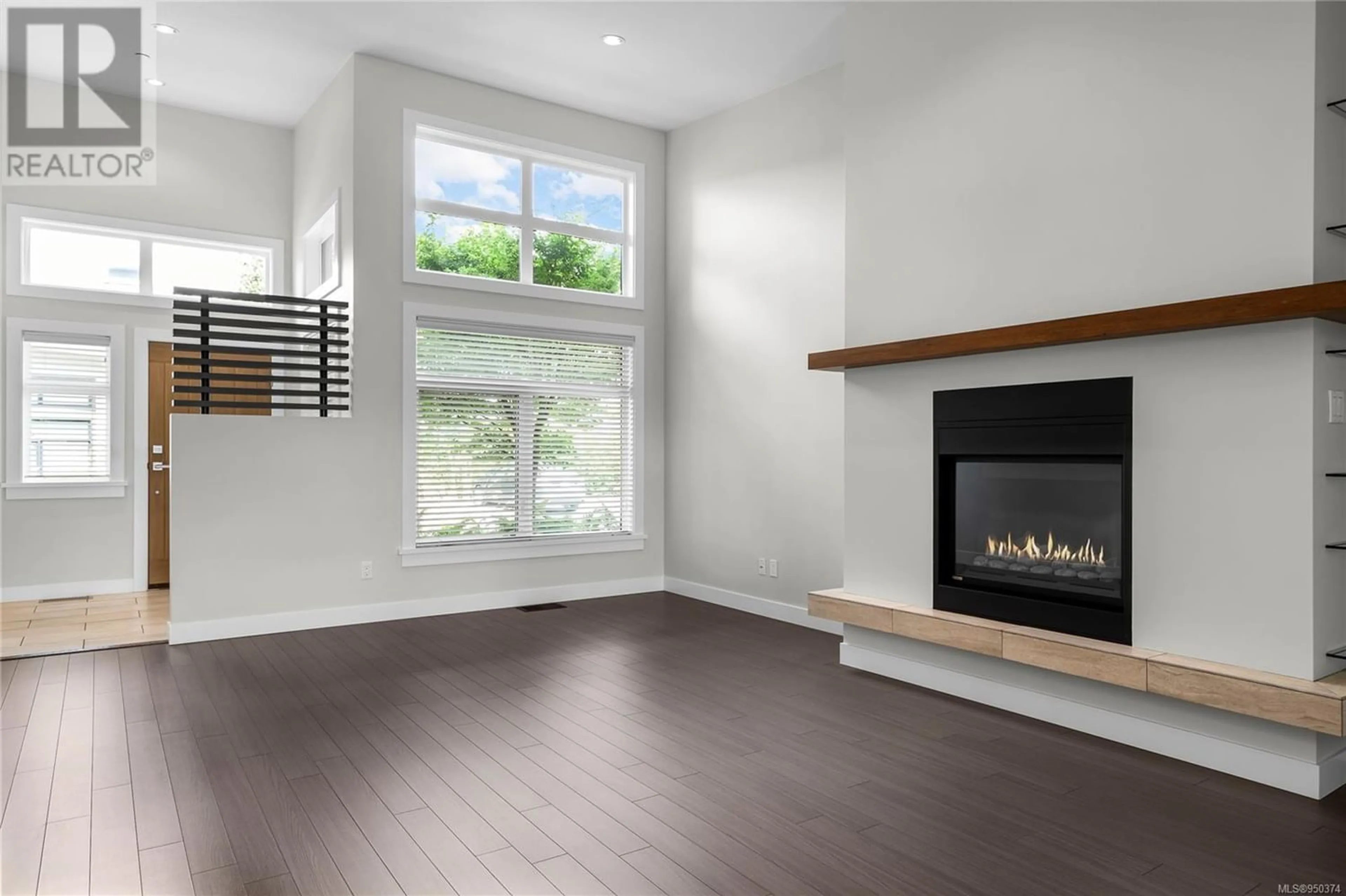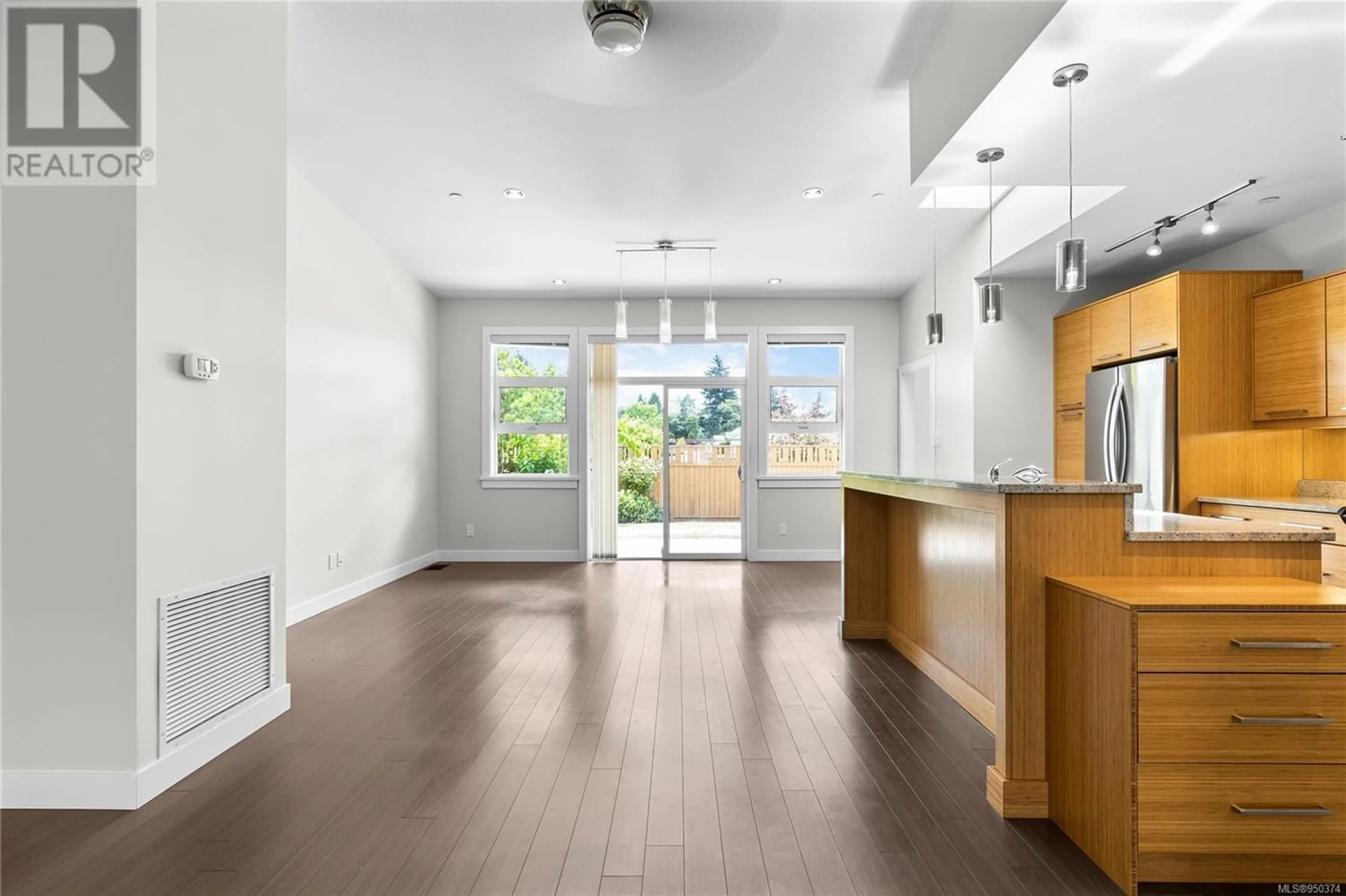6 220 McVickers St, Parksville, British Columbia V9P0B4
Contact us about this property
Highlights
Estimated ValueThis is the price Wahi expects this property to sell for.
The calculation is powered by our Instant Home Value Estimate, which uses current market and property price trends to estimate your home’s value with a 90% accuracy rate.Not available
Price/Sqft$473/sqft
Est. Mortgage$3,564/mo
Maintenance fees$353/mo
Tax Amount ()-
Days On Market1 year
Description
Stunning, Modern Parksville Townhome. This immaculate level entry with no stairs 2 bedroom, 2 bathroom townhome in the prestigious Stone's Throw development offers a designer home that combines comfortable living with the elegance of sustainable West Coast architecture. Built in 2013, this home is certified Built Green and showcases a dedication to quality and commitment to the environment. Some of the many features include a spacious primary suite with walk-through closet and ensuite, vaulted ceilings, gas fireplace, bamboo cabinets & granite countertops, stainless steel appliances, high-efficiency gas forced air heating, tankless gas hot water on demand, engineered silent floors, spacious laundry, and more. Enjoy the Energy Star windows, and the private sheltered patio. There's also an attached garage. In an ideal location in central Parksville close to amenities, beaches and trails, this home is a gem and won't last long! No age restrictions and rentals and pets allowed. (id:39198)
Property Details
Interior
Features
Main level Floor
Bathroom
measurements not available x 5 ftBedroom
13'9 x 13'7Ensuite
8'7 x 6'5Primary Bedroom
13'3 x 12'9Condo Details
Inclusions
Property History
 31
31




