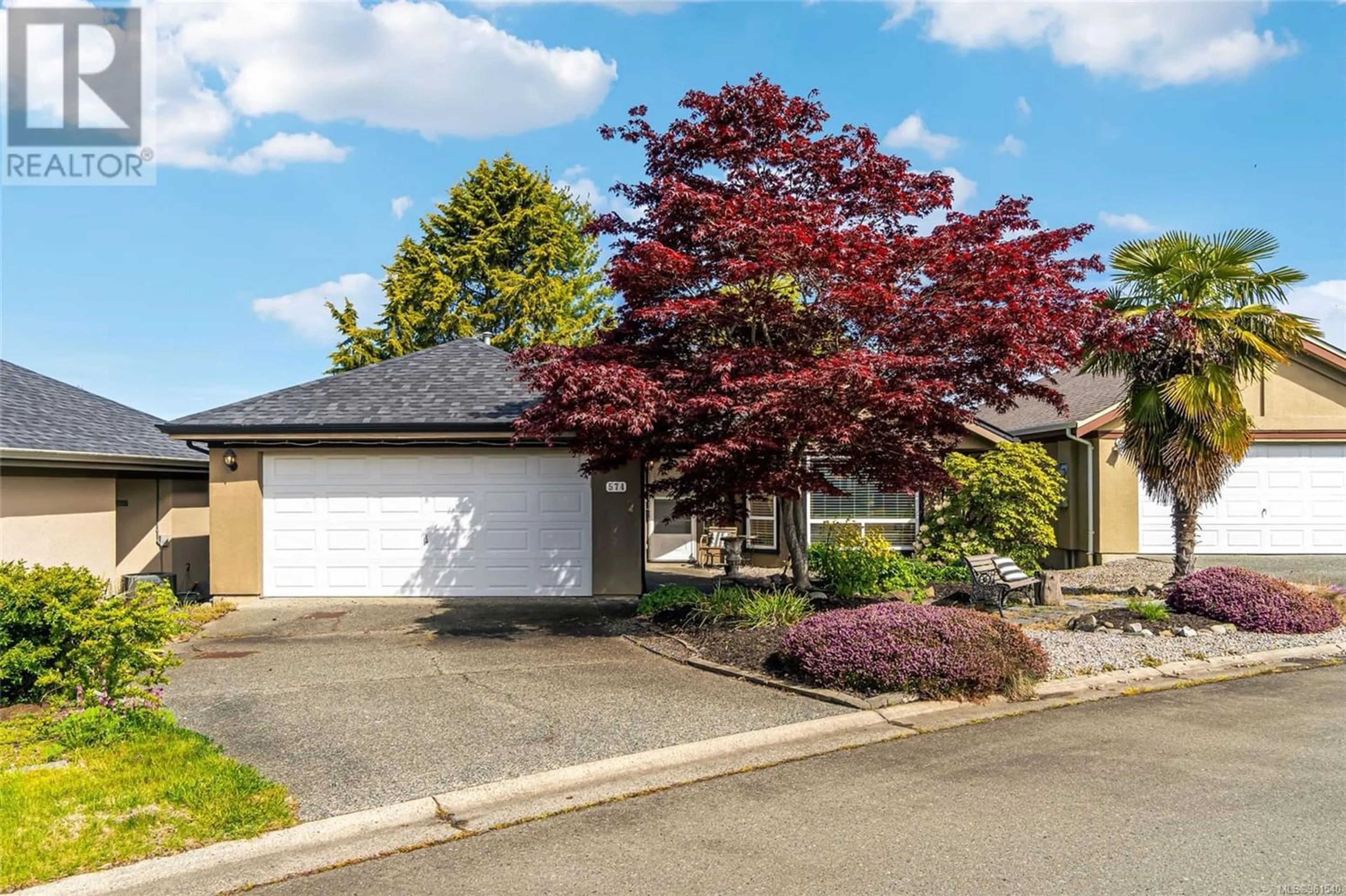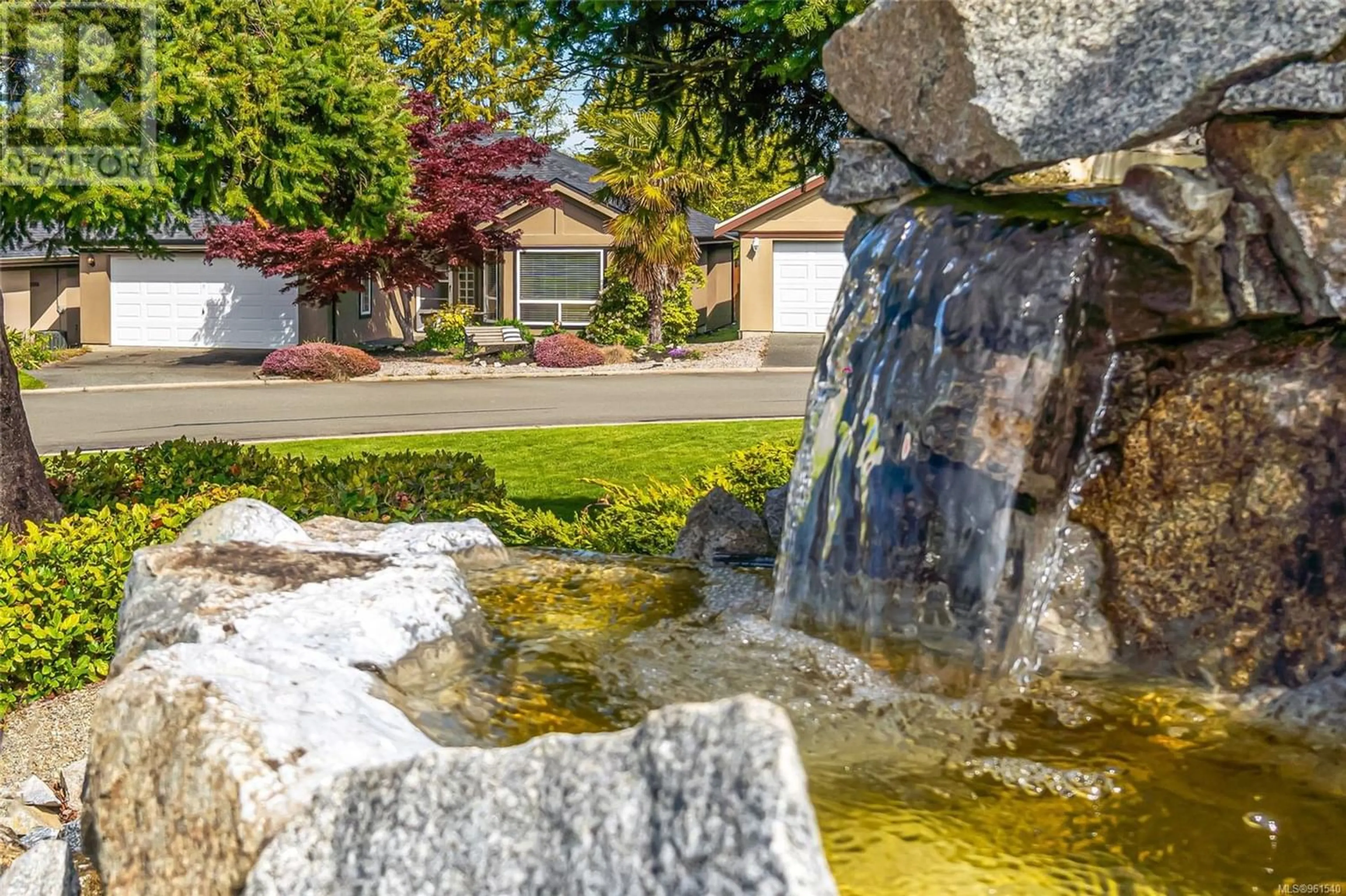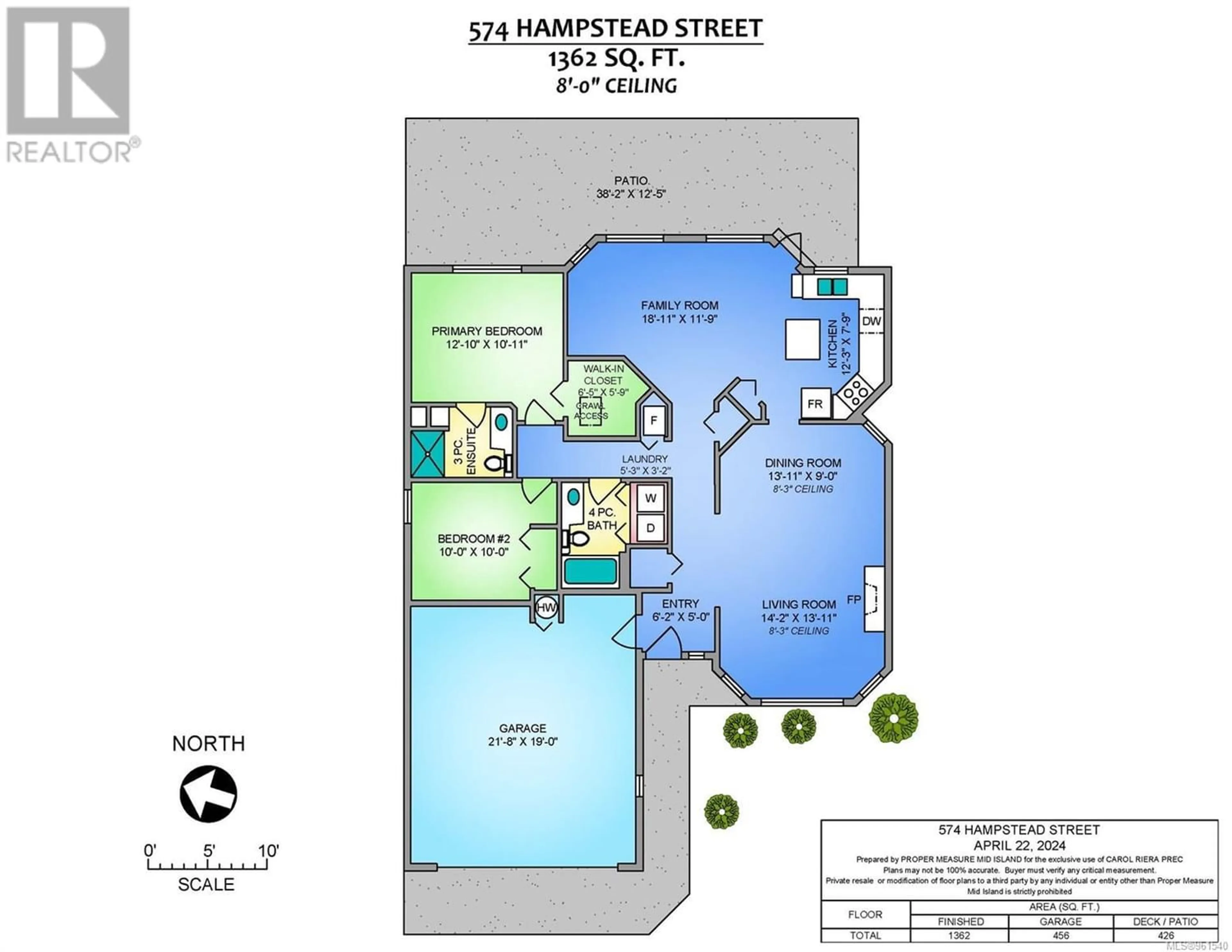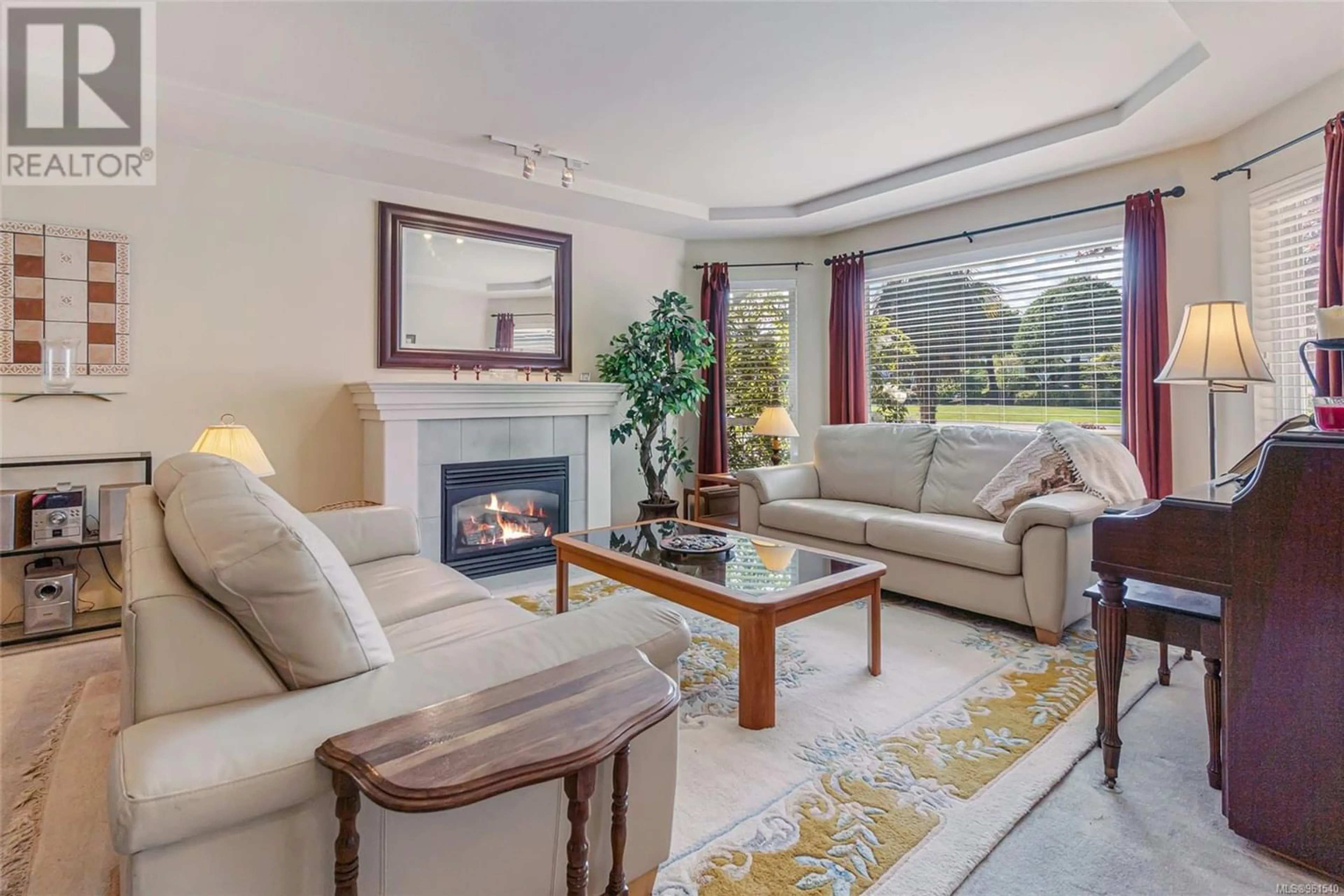574 Hampstead St, Parksville, British Columbia V9P2T7
Contact us about this property
Highlights
Estimated ValueThis is the price Wahi expects this property to sell for.
The calculation is powered by our Instant Home Value Estimate, which uses current market and property price trends to estimate your home’s value with a 90% accuracy rate.Not available
Price/Sqft$286/sqft
Est. Mortgage$2,766/mo
Maintenance fees$172/mo
Tax Amount ()-
Days On Market261 days
Description
This 2 bed/2 bath, wheelchair-accessible home has one of the best locations in the popular Wembley Place development overlooking the beautifully landscaped pond! The complex is Adult 55+, pet friendly and is conveniently located close to shopping, dining and recreation. A rancher on a crawl and has new, wide, high-end vinyl plank flooring (extra available for the bedroom), and warm carpeting in the living and dining areas. There is an open-plan family room and kitchen featuring a brand new Bosch diswasher and a butcher block island. Stay comfortable year-round with a heat pump for heating and cooling. Relax knowing that the roof is approximately 4 years old, and the hot water tank and furnace are also newer. There are windows galore to let in the light & the primary bedroom features a walk-in closet with access to the crawlspace and 3-piece ensuite. The backyard has a newer fence and creates a lovely Oasis for relaxing in privacy. Enjoy the convenience of an extra-large, double attached garage and central vacuum. With a SW exposure and situated directly across from a green space, you can sip your coffee and hear the soothing sounds of the waterfall. This home is sure to provide comfort, convenience, value and tranquility! Well run strata with an excellent contingency reserve fund. Please call Carol with any questions about this home or about Real Estate in general. 250-951-1019 (id:39198)
Property Details
Interior
Features
Main level Floor
Patio
38'2 x 12'5Bathroom
Bedroom
10'0 x 10'0Ensuite
Exterior
Parking
Garage spaces 4
Garage type Garage
Other parking spaces 0
Total parking spaces 4
Condo Details
Inclusions
Property History
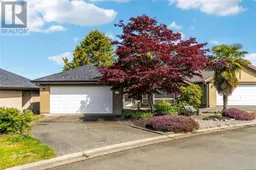 43
43
