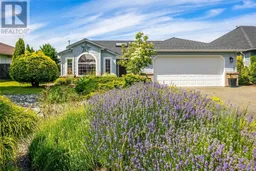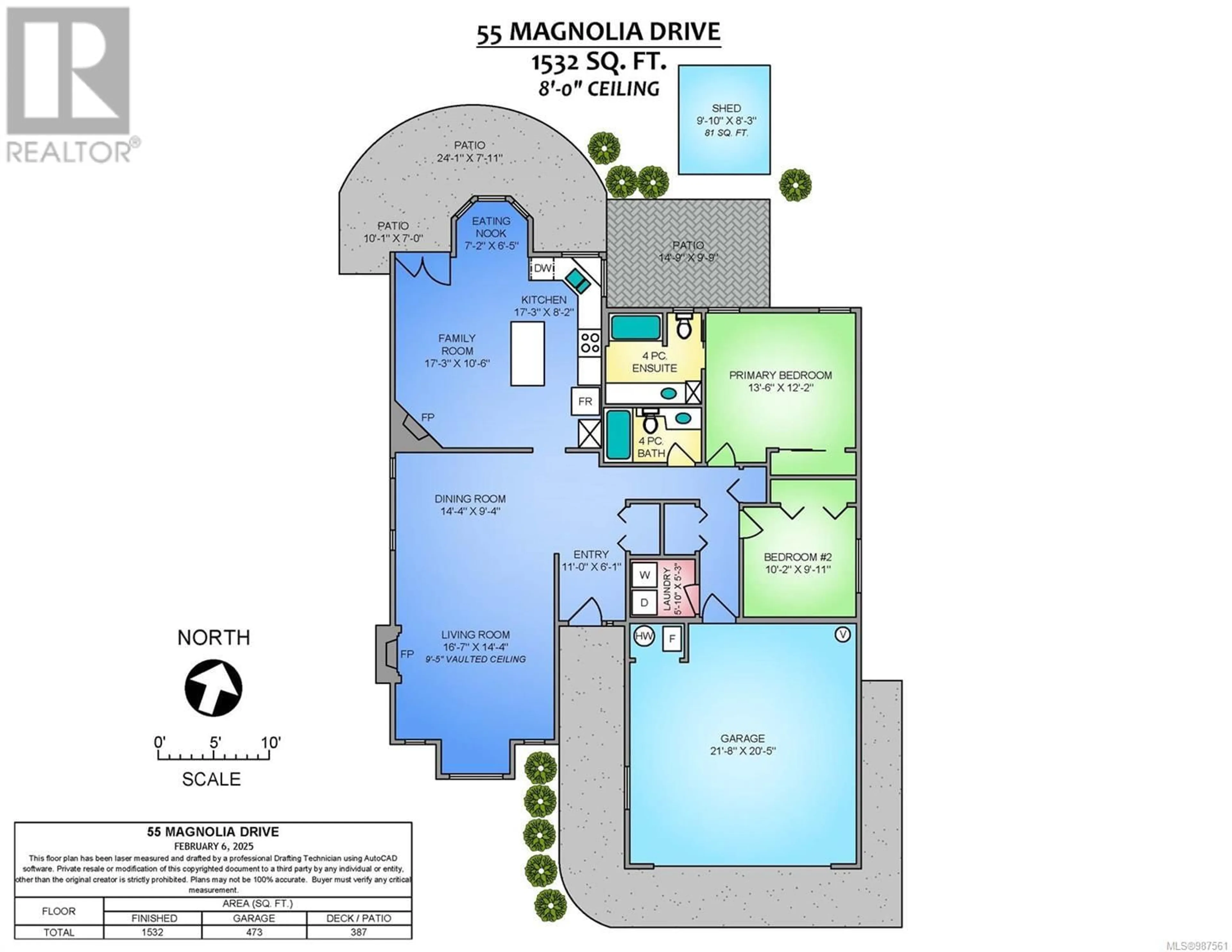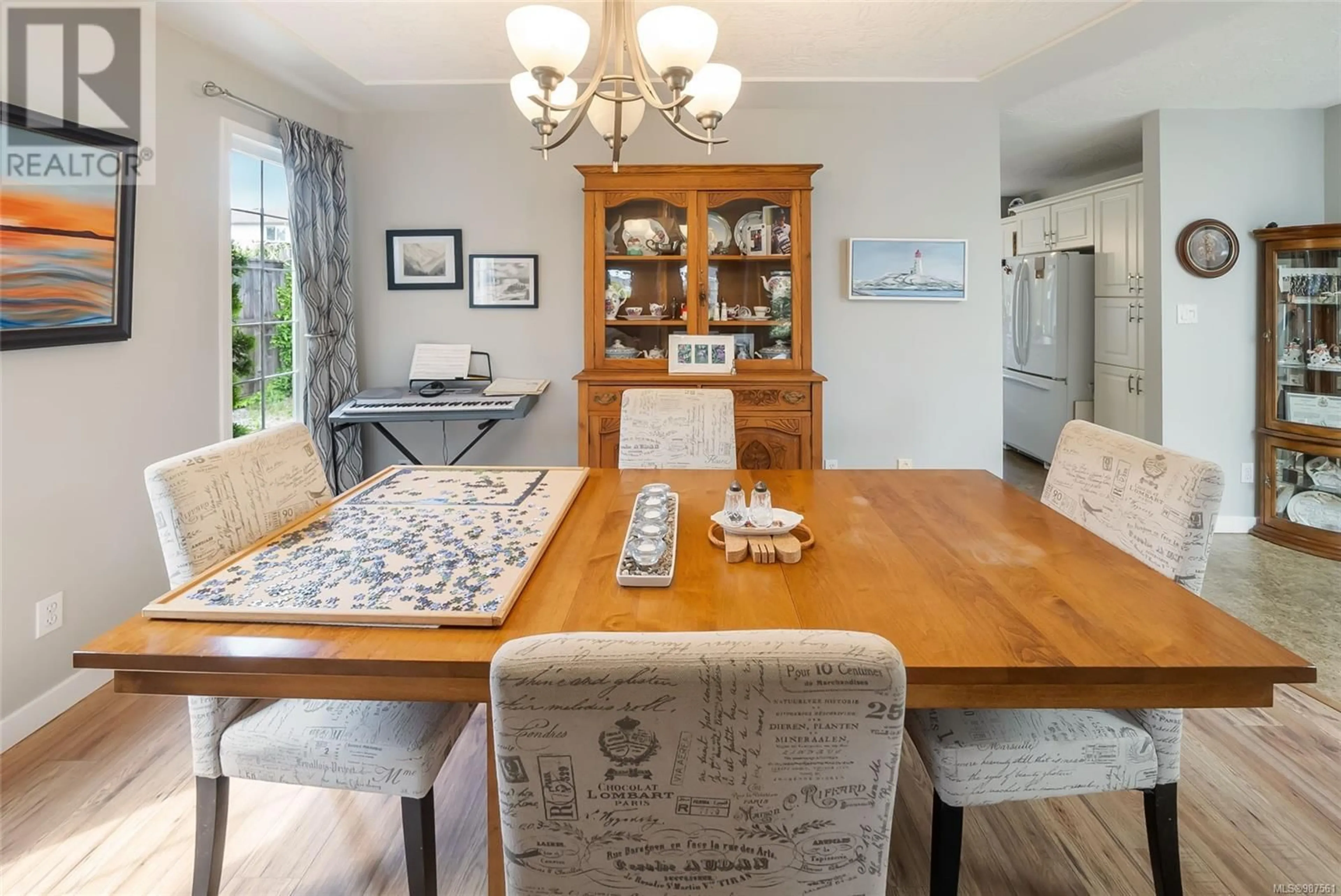55 Magnolia Dr, Parksville, British Columbia V9P2P5
Contact us about this property
Highlights
Estimated ValueThis is the price Wahi expects this property to sell for.
The calculation is powered by our Instant Home Value Estimate, which uses current market and property price trends to estimate your home’s value with a 90% accuracy rate.Not available
Price/Sqft$492/sqft
Est. Mortgage$3,242/mo
Tax Amount ()-
Days On Market18 days
Description
Nestled in the highly sought-after Maple Glen community, this bright and inviting 2-bed, 2-bath rancher is perfect for comfortable living. Enjoy a spacious kitchen and family room, ideal for entertaining, with views of the beautifully landscaped backyard and flower gardens. Cozy up to one of the two gas fireplaces, and take advantage of a Lennox gas forced air furnace for year-round comfort. This home features cork flooring, a large skylight, and French doors leading to a private backyard with strawberry and blueberry plants. The level lot, double garage, and fenced yard offer both convenience and privacy. Brand new LG washer and dryer (2025) included! This home is located near great schools, the community park and beach, trails, golf, and downtown Parksville. (id:39198)
Property Details
Interior
Features
Main level Floor
Laundry room
5'10 x 5'3Dining nook
7'2 x 6'5Entrance
11'0 x 6'1Ensuite
Exterior
Parking
Garage spaces 1
Garage type -
Other parking spaces 0
Total parking spaces 1
Property History
 25
25


