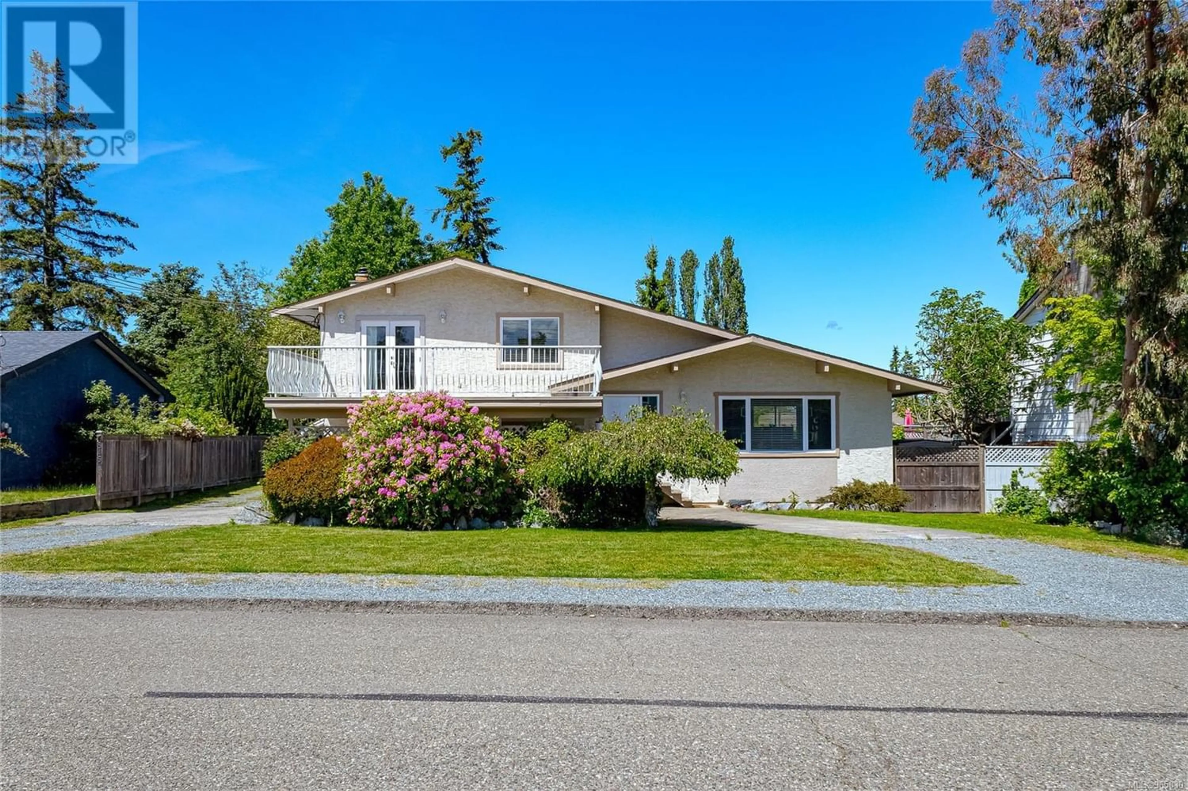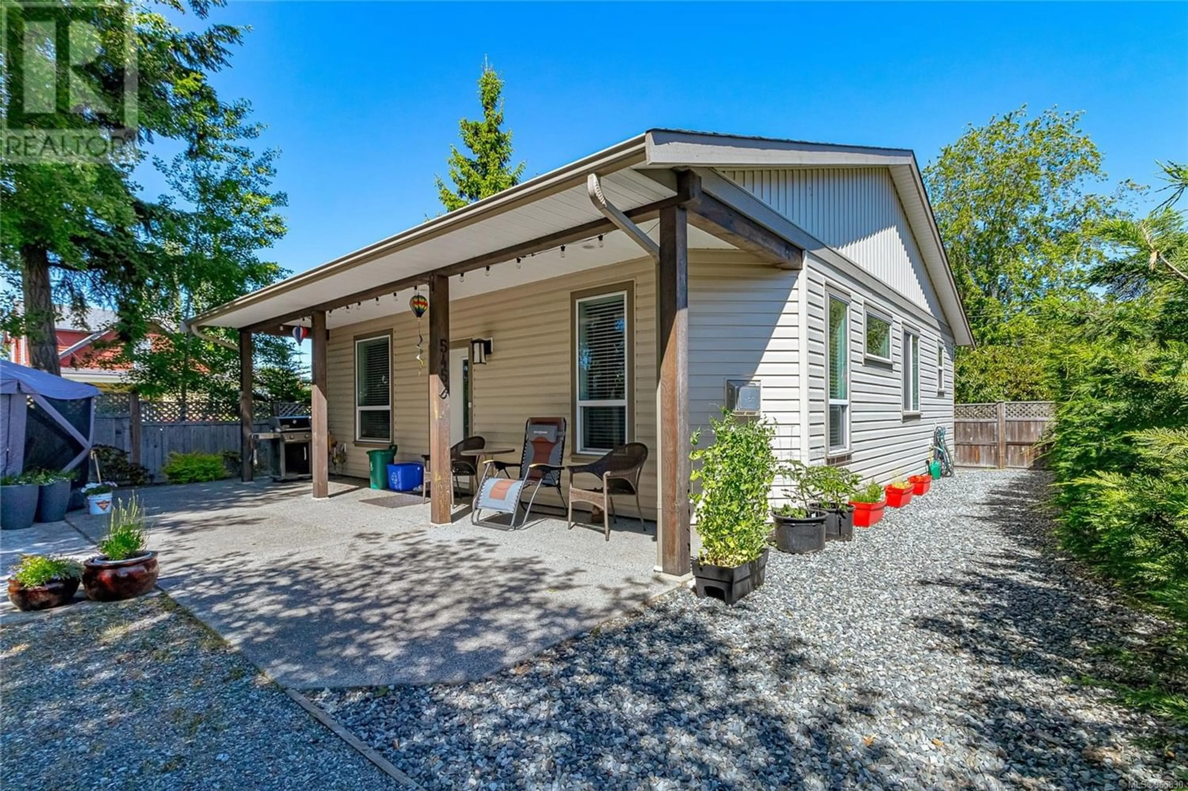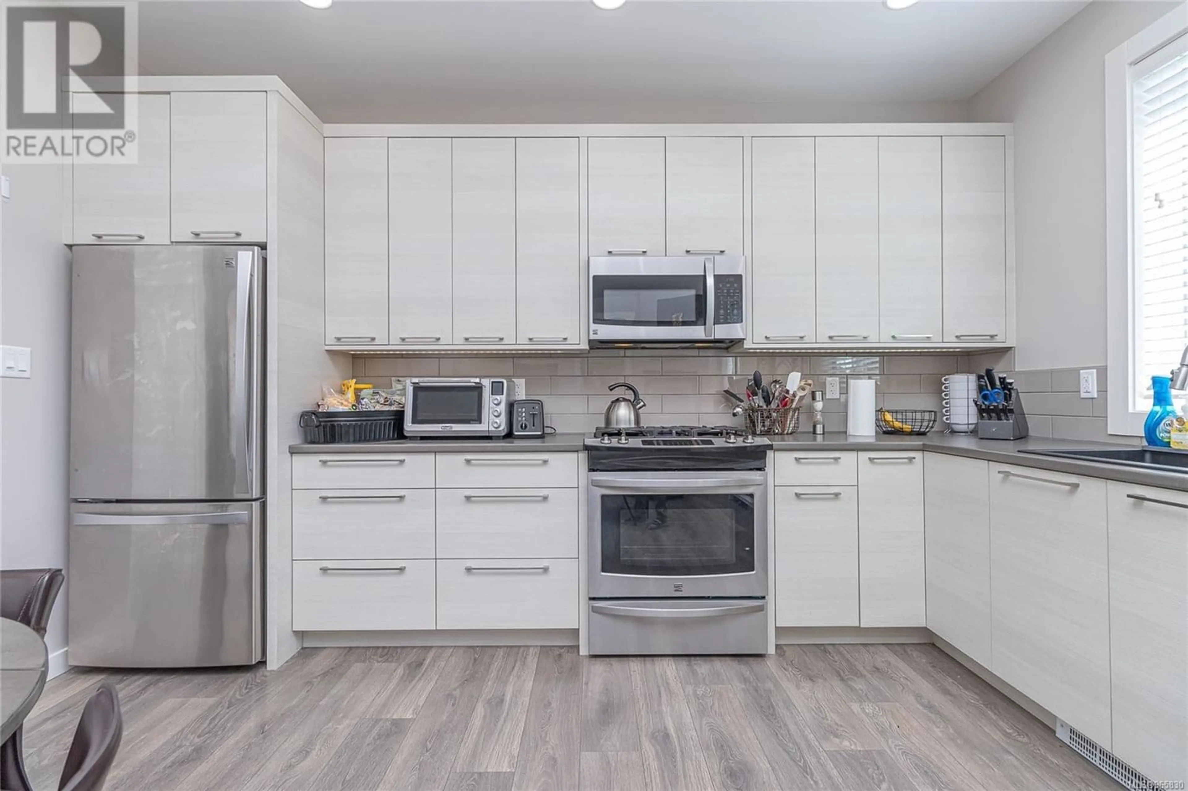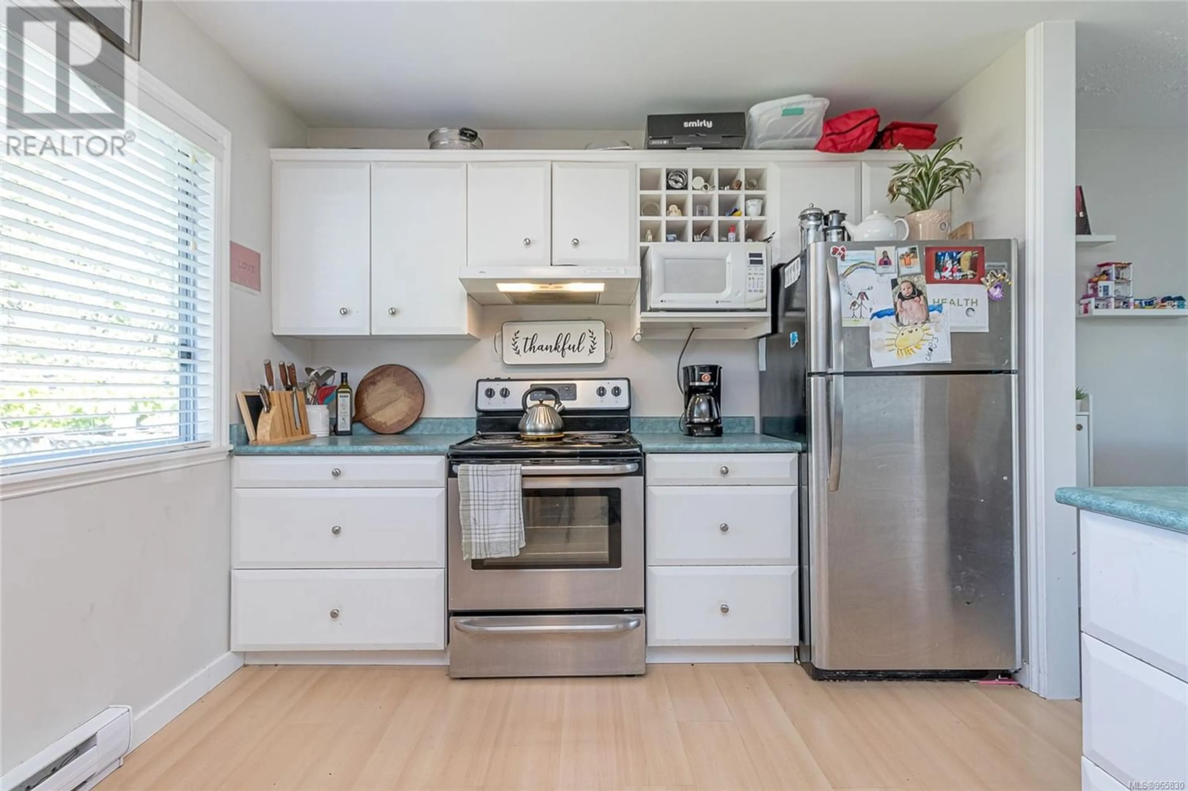545 Rowan Ave, Parksville, British Columbia V9P1H3
Contact us about this property
Highlights
Estimated ValueThis is the price Wahi expects this property to sell for.
The calculation is powered by our Instant Home Value Estimate, which uses current market and property price trends to estimate your home’s value with a 90% accuracy rate.Not available
Price/Sqft$429/sqft
Est. Mortgage$5,063/mo
Tax Amount ()-
Days On Market203 days
Description
Two homes on one property in the middle of Parksville! This will be the perfect fit for two families looking to blend. The original (front) home is a nicely laid out split level family home with 1767 square feet, 3 bedrooms, a den and 3 bathrooms. It offers a family room and a living room with a wood burning fireplace. There’s a spacious kitchen and dining area with updated appliances. The yard has good separation from the rear home and there’s an attached carport. The roof was replaced in 2017 with 50-year fiberglass shingles. The second (rear) rancher style home was built in 2019. It has 2 bedrooms (one is a sliding door flex style) room and 2 bathrooms. There is a spacious kitchen overlooking the living room area featuring a gas fireplace. A nice attached covered porch sitting area for bbq’s or just relaxing. This home is a fully self-contained legal home that has the balance of new home warranty. There is plenty of parking throughout the property. (id:39198)
Property Details
Interior
Features
Second level Floor
Bathroom
Ensuite
Bedroom
measurements not available x 11 ftBedroom
measurements not available x 10 ftExterior
Parking
Garage spaces 6
Garage type Carport
Other parking spaces 0
Total parking spaces 6




